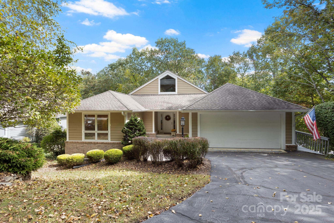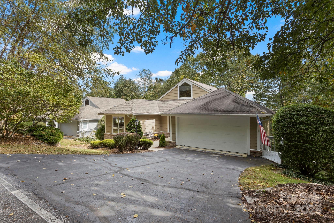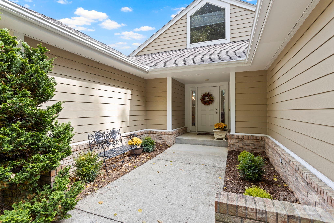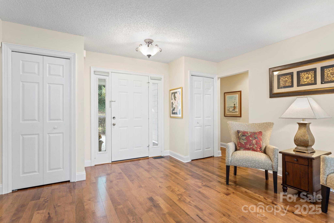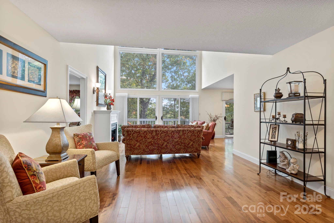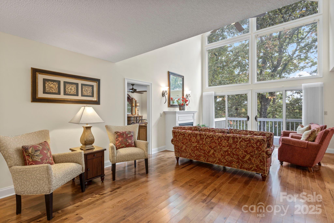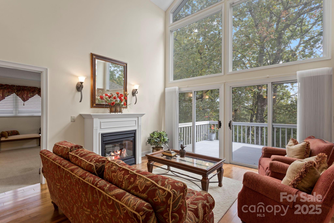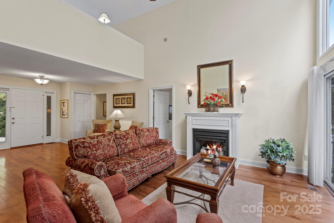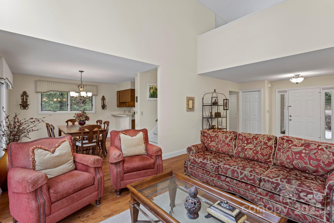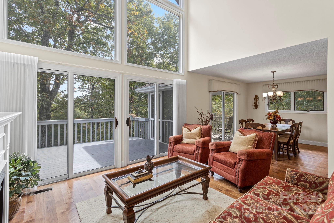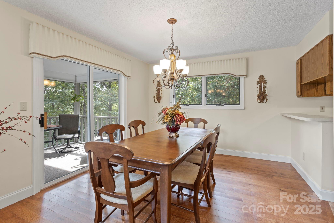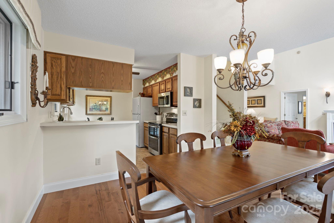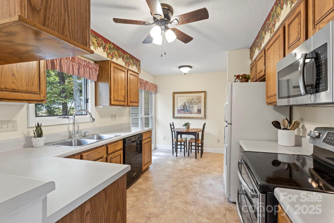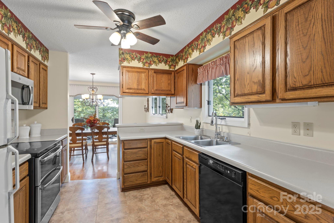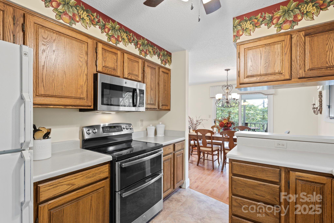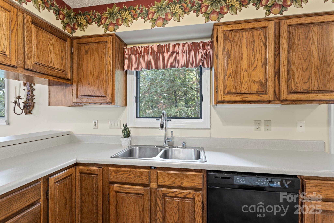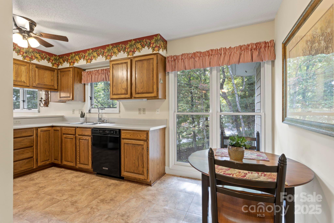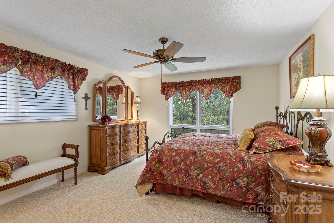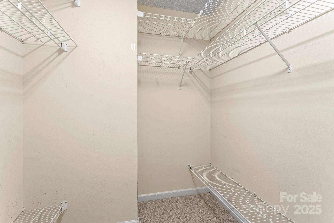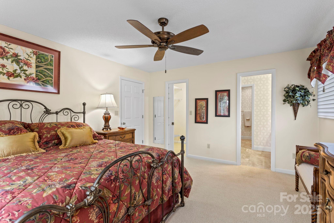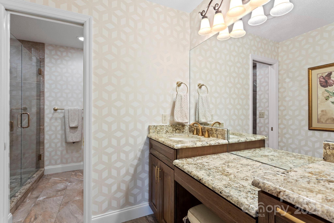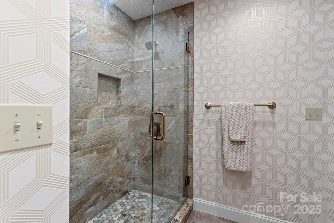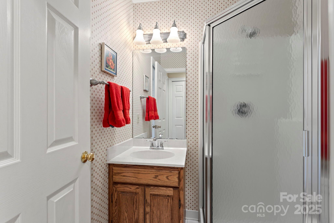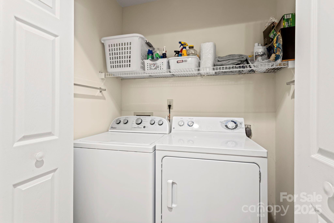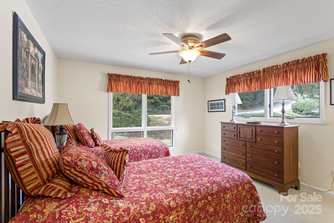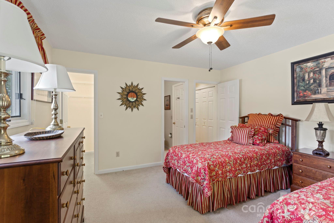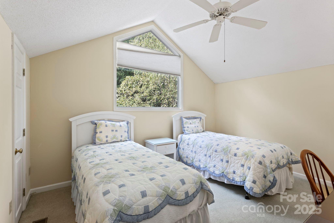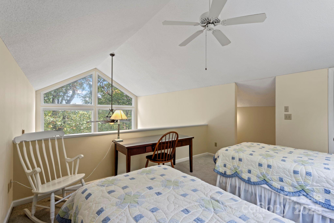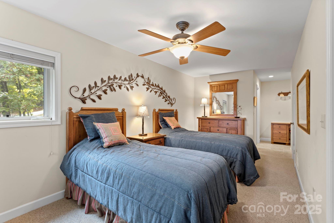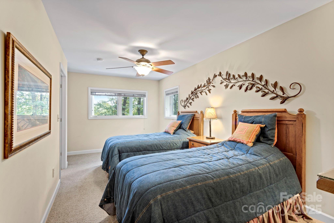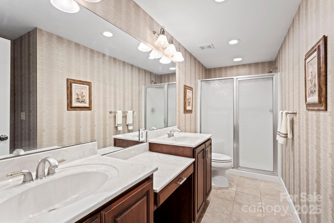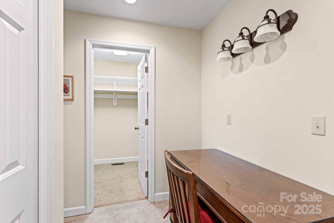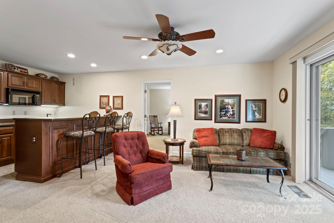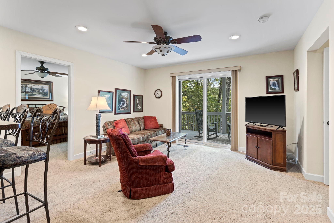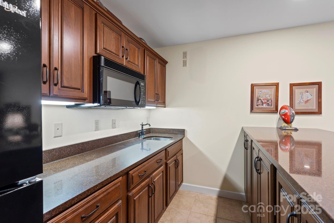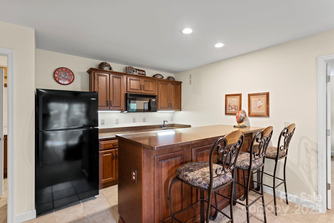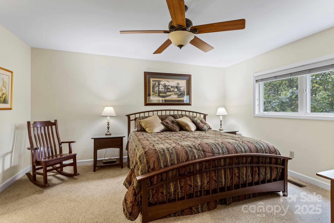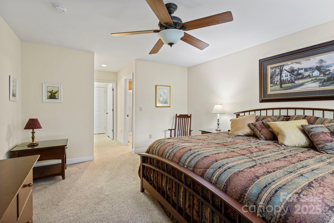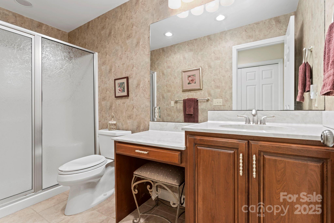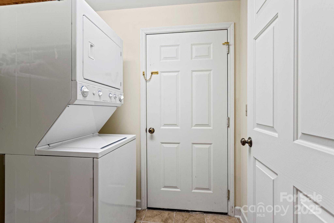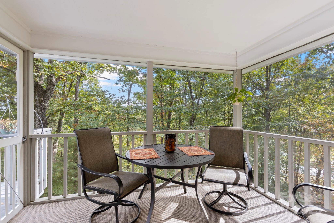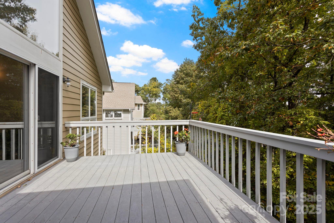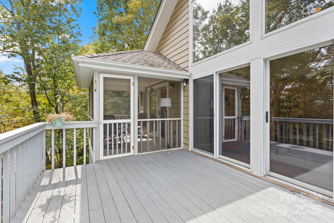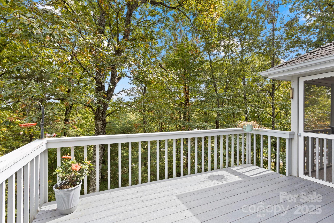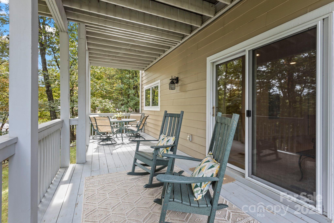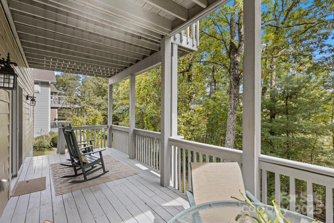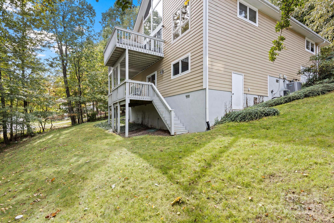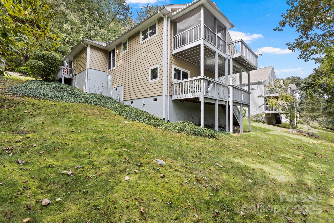320 Dawnbrook Drive
320 Dawnbrook Drive
Flat Rock, NC 28731- Bedrooms: 4
- Bathrooms: 4
Description
Welcome to this beautifully designed freestanding villa located in the prestigious, gated golf course community of Kenmure. With an ideal floor plan and over 2800 SQFT of living space, this exceptional 4 bedroom/ 4 bath home combines spacious comfort, functionality and refined mountain spaces – perfect for full-time living or a fantastic mountain retreat. Step into the expansive great room, where soaring vaulted ceilings, a cozy gas fireplace and a dramatic wall of windows flood the space with natural light. Flowing seamlessly into the dining area and kitchen, the open layout is ideal for entertaining or family gatherings. The oak cabinetry, generous counter and cabinet space with breakfast nook make the kitchen both practical and inviting. The primary suite is a true retreat featuring a walk-in closet and beautifully updated bath with granite countertops, makeup vanity and a stunning tiled walk-in shower. A guest bedroom with ensuite bath, laundry room and multiple outdoor living spaces including an open deck and screened porch complete the main level. Upstairs a loft area offers the perfect space for a study or creative studio. Downstairs, discover a spacious family room with custom wet bar/kitchenette – complete with refrigerator, microwave and ample cabinetry making it an ideal guest suite or entertainment zone. The second primary suite includes its own walk-in closet, full bath with makeup vanity and second laundry area, while another guest bedroom and full bath provide plenty of room for visitors. Enjoy multiple outdoor living areas: a covered deck, open LL deck and stairs leading to a private backyard. All of this in a prime location with easy golf cart access to the clubhouse and all of Kenmure’s upscale amenities including golf, tennis, pickleball, fitness center, indoor/outdoor pool and fine dining. Don’t miss this rare opportunity to own a well-appointed villa in one of Western NC’s premier communities.
Property Summary
| Property Type: | Residential | Property Subtype : | Condominium |
| Year Built : | 1993 | Construction Type : | Site Built |
| Lot Size : | Not available | Living Area : | 2,825 sqft |
Property Features
- Sloped
- Wooded
- Views
- Garage
- Entrance Foyer
- Garden Tub
- Open Floorplan
- Split Bedroom
- Walk-In Closet(s)
- Wet Bar
- Fireplace
- Covered Patio
- Deck
- Front Porch
- Screened Patio
Appliances
- Dishwasher
- Dryer
- Electric Range
- Electric Water Heater
- Microwave
- Refrigerator
- Washer
More Information
- Construction : Fiber Cement
- Roof : Architectural Shingle
- Parking : Attached Garage
- Heating : Forced Air, Natural Gas
- Cooling : Central Air
- Water Source : City
- Road : Private Maintained Road
- Listing Terms : Cash, Conventional
Based on information submitted to the MLS GRID as of 10-16-2025 22:49:05 UTC All data is obtained from various sources and may not have been verified by broker or MLS GRID. Supplied Open House Information is subject to change without notice. All information should be independently reviewed and verified for accuracy. Properties may or may not be listed by the office/agent presenting the information.
