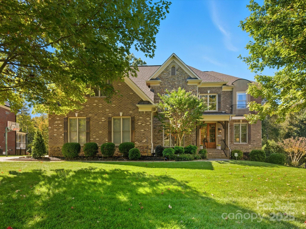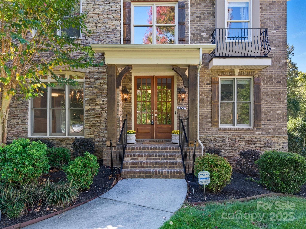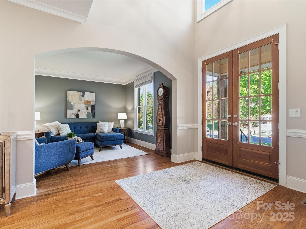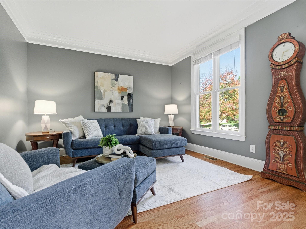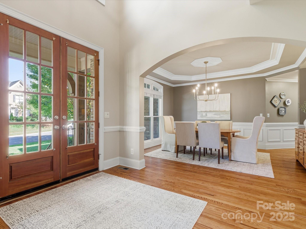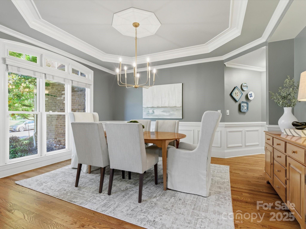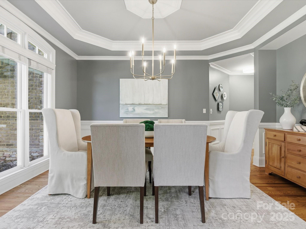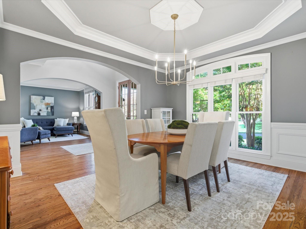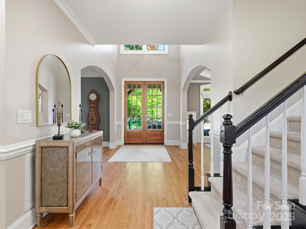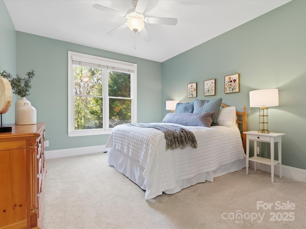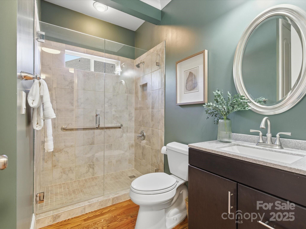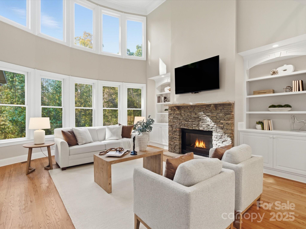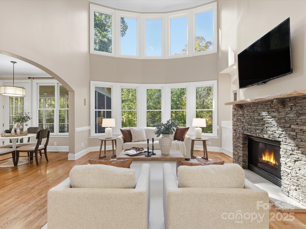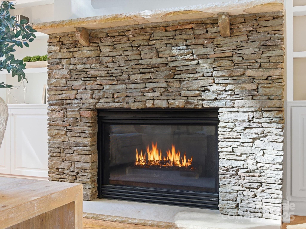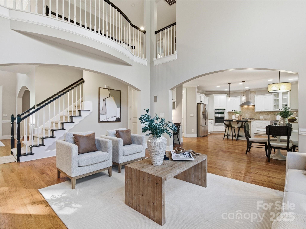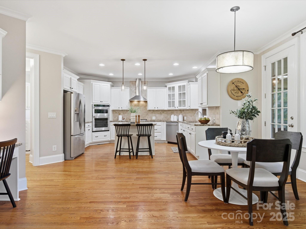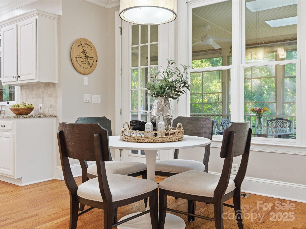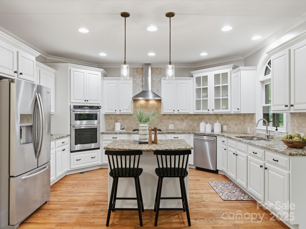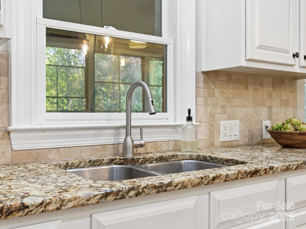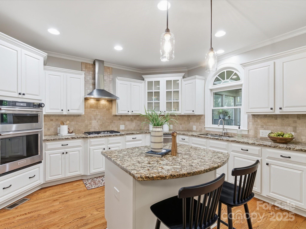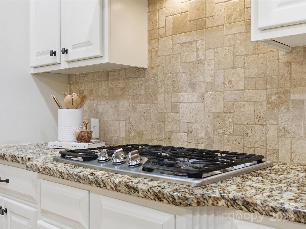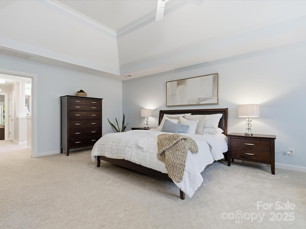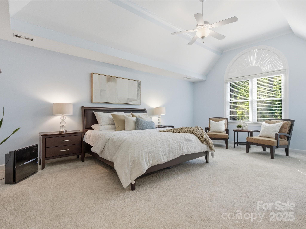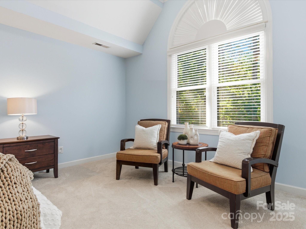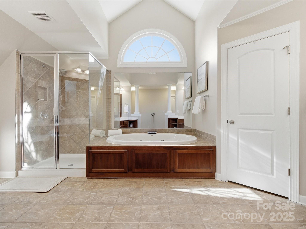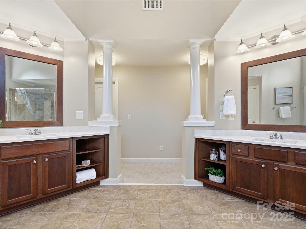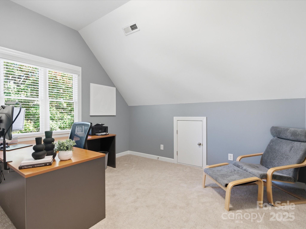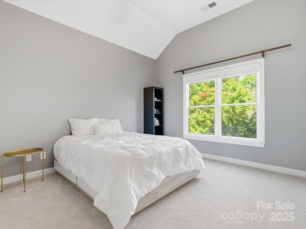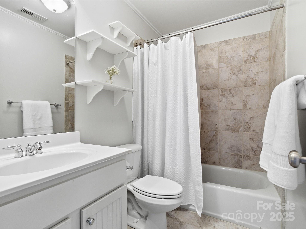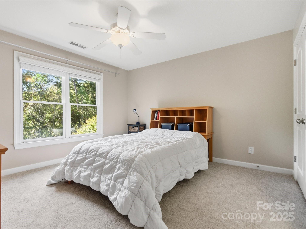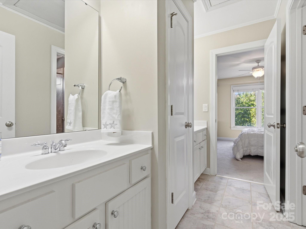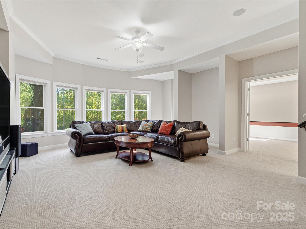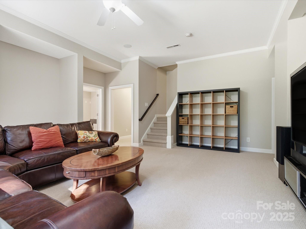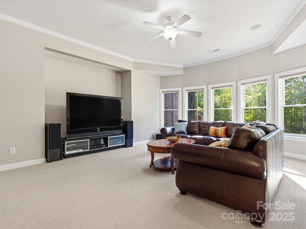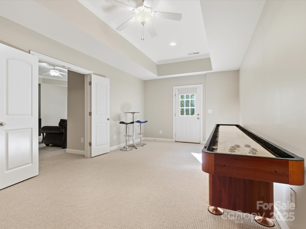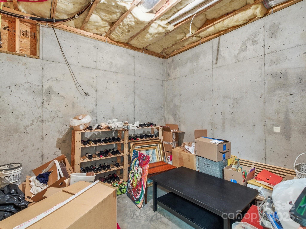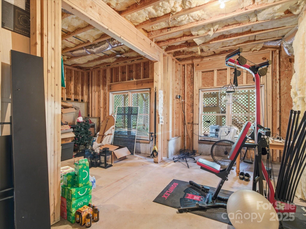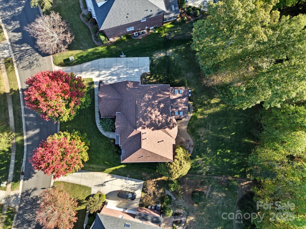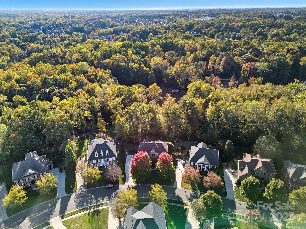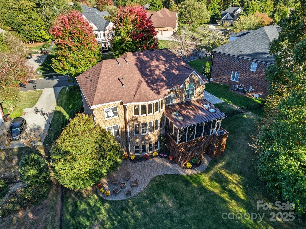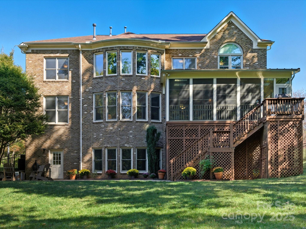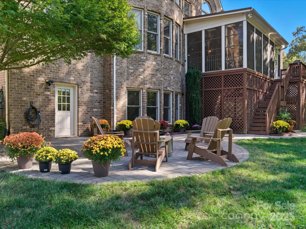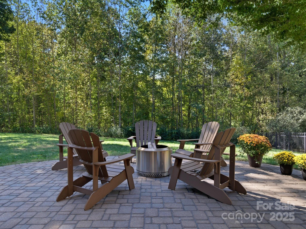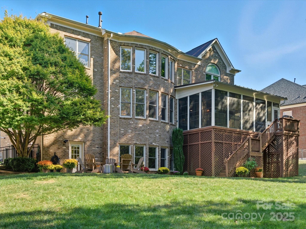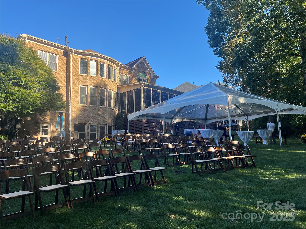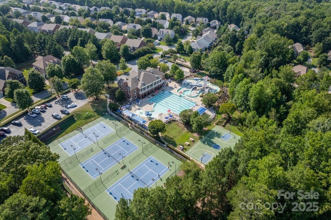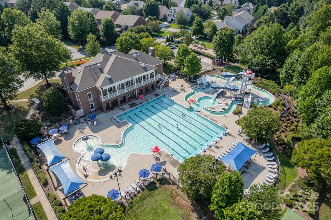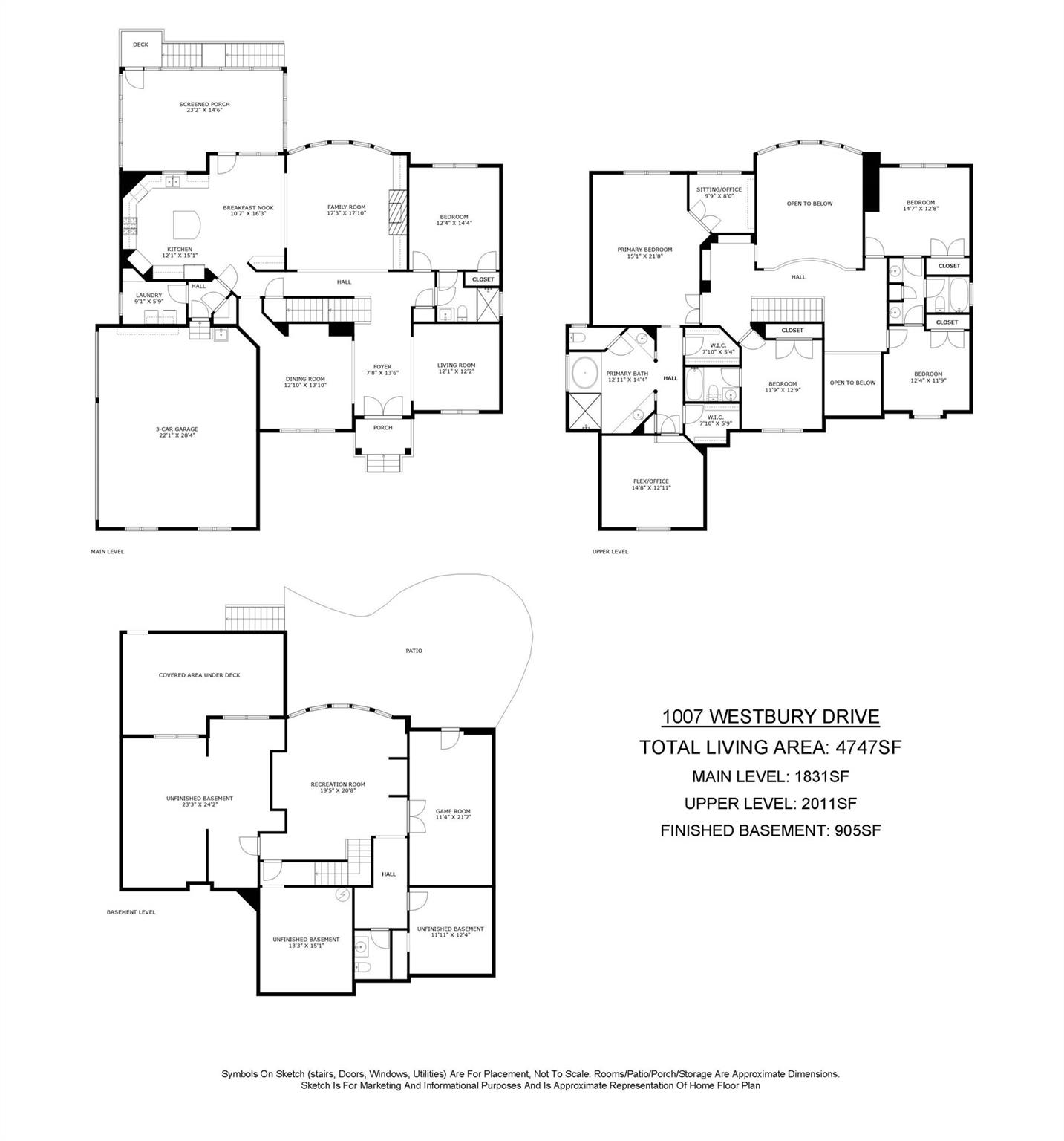1007 Westbury Drive
1007 Westbury Drive
Matthews, NC 28104- Bedrooms: 5
- Bathrooms: 5
- Lot Size: 0.55 Acres
Description
Spacious and beautifully updated “Columbia” floorplan with a finished walk-out basement in Brookhaven! These don't come on the market very often. Offering 4,748 finished sq ft plus ~926 sq ft of unfinished space for instant equity. Tucked away on coveted Westbury Drive, a long cul-de-sac street, this transitional home sits on a .55 acre lot with a large, usable backyard, paver patio, and an expansive covered porch with Eze-Breeze windows for year-round enjoyment. Inside, you’ll find 5 bedrooms, 4.5 baths, multiple flex/office spaces, hardwoods, new carpet (2025), fresh paint, updated lighting (2025), and refreshed kitchen cabinetry—paired with a new roof (2023) and newer HVAC systems (2019, 2023) for peace of mind. The main level features an open, light-filled layout ideal for entertaining; upstairs offers spacious bedrooms and a versatile bonus room; and the basement adds a large rec/media space, game room, half bath, and additional unfinished area for customization and added value. Enjoy world-class Brookhaven amenities: a resort-style pool with lap lanes for the Brookhaven Barracudas swim team, lazy river and water slide, 3 lighted tennis courts, basketball court, clubhouse with rentable rooms and fitness center, walking trails, and mature landscaping throughout the community. Perfectly positioned for everyday convenience—just a 3-minute drive (10-minute walk) to grocery stores, restaurants, day care, a pharmacy, and an auto mechanic, and about a 30-minute drive to Uptown Charlotte and Charlotte Douglas International Airport. Zoned for award-winning Weddington schools (you can walk to Antioch Elementary), this home combines lifestyle, location, and livability in one of South Charlotte’s most sought-after neighborhoods.
Property Summary
| Property Type: | Residential | Property Subtype : | Single Family Residence |
| Year Built : | 2006 | Construction Type : | Site Built |
| Lot Size : | 0.55 Acres | Living Area : | 4,748 sqft |
Property Features
- Wooded
- Garage
- Attic Stairs Pulldown
- Entrance Foyer
- Kitchen Island
- Open Floorplan
- Pantry
- Storage
- Walk-In Closet(s)
- Walk-In Pantry
- Fireplace
- Deck
- Patio
- Porch
- Screened Patio
- Other - See Remarks
Appliances
- Dishwasher
- Disposal
- Electric Oven
- Exhaust Hood
- Gas Cooktop
- Gas Water Heater
- Microwave
- Plumbed For Ice Maker
More Information
- Construction : Brick Full, Hard Stucco, Stone Veneer
- Roof : Architectural Shingle
- Parking : Driveway, Attached Garage, Garage Door Opener, Garage Faces Side, Keypad Entry
- Heating : Central
- Cooling : Central Air
- Water Source : City
- Road : Publicly Maintained Road
- Listing Terms : Cash, Conventional
Based on information submitted to the MLS GRID as of 10-16-2025 16:55:05 UTC All data is obtained from various sources and may not have been verified by broker or MLS GRID. Supplied Open House Information is subject to change without notice. All information should be independently reviewed and verified for accuracy. Properties may or may not be listed by the office/agent presenting the information.
