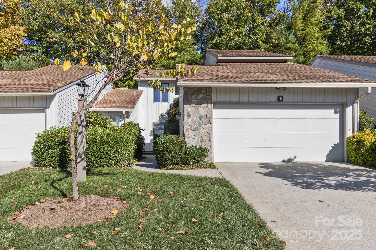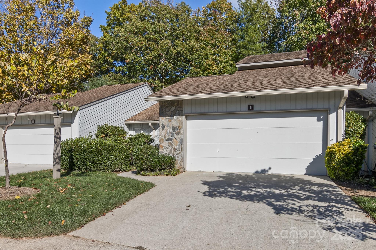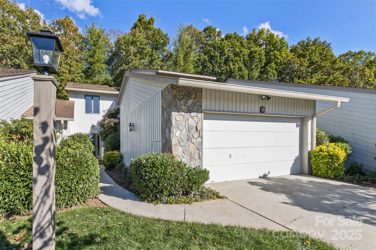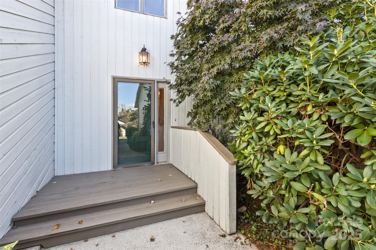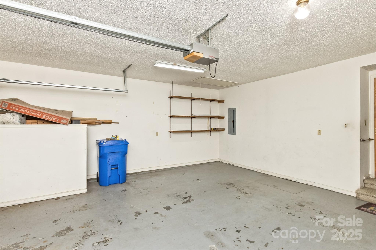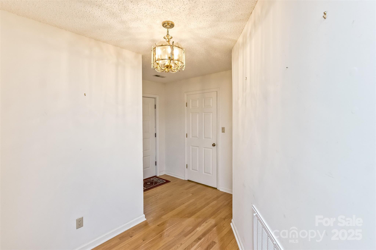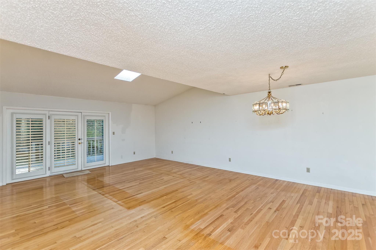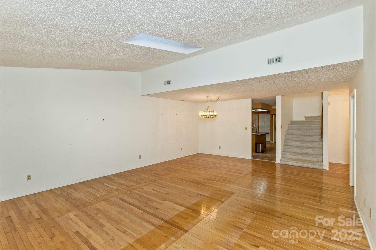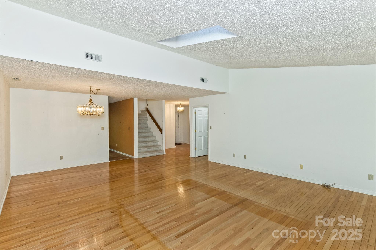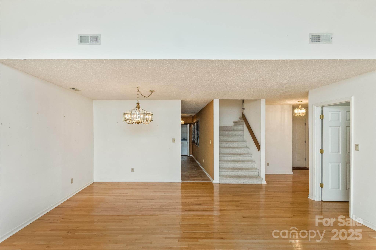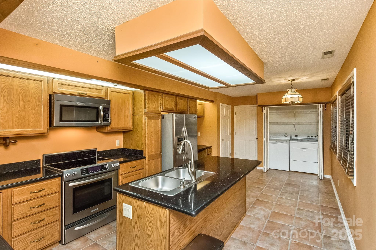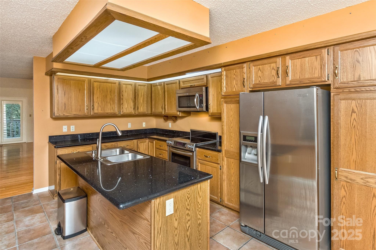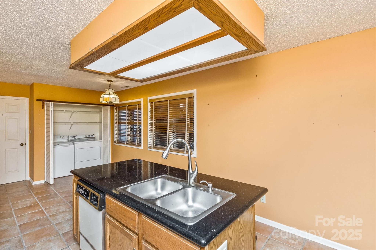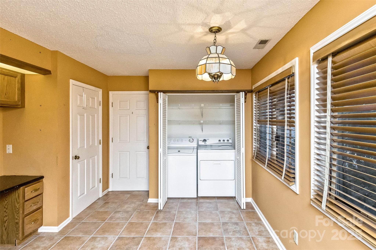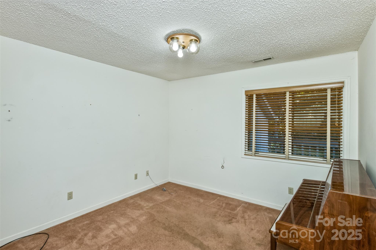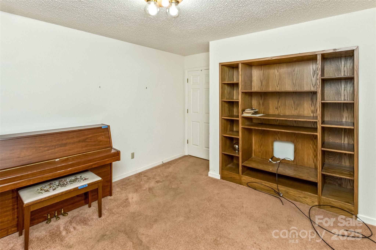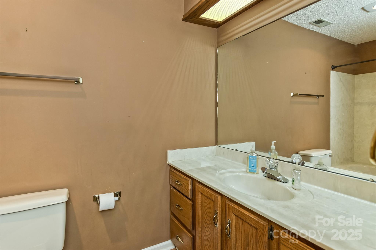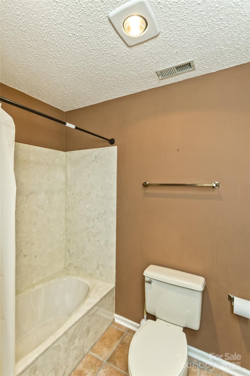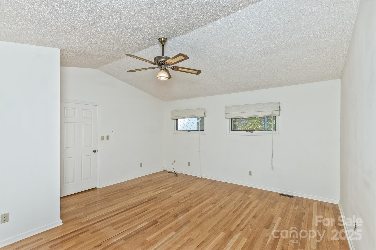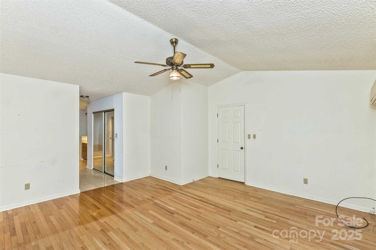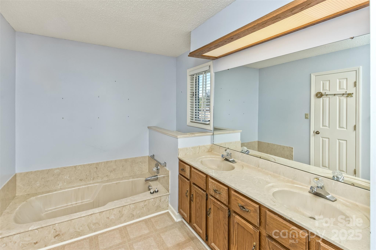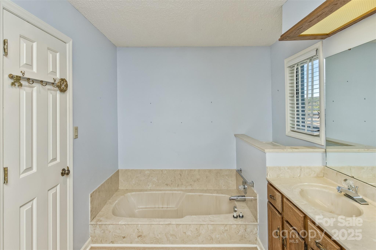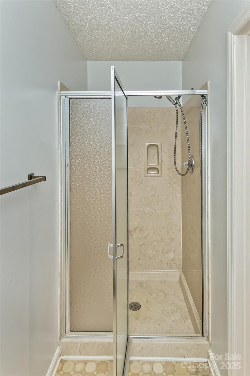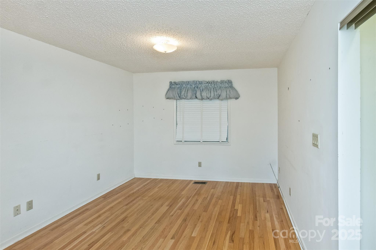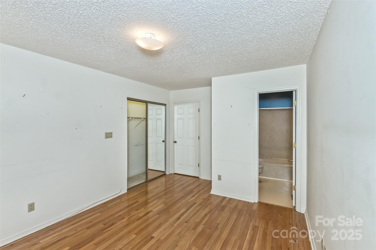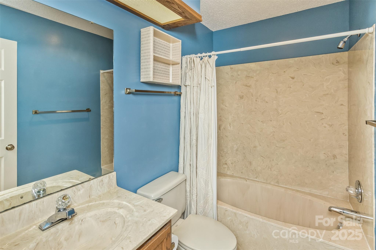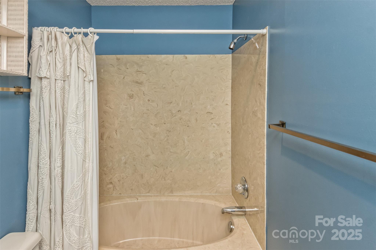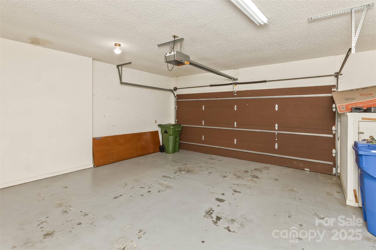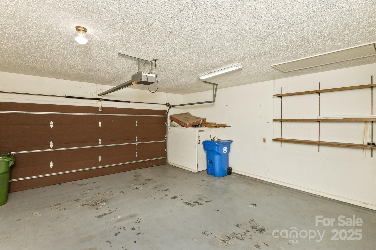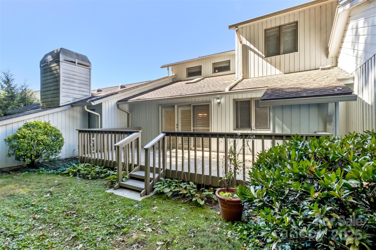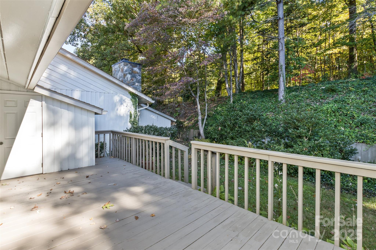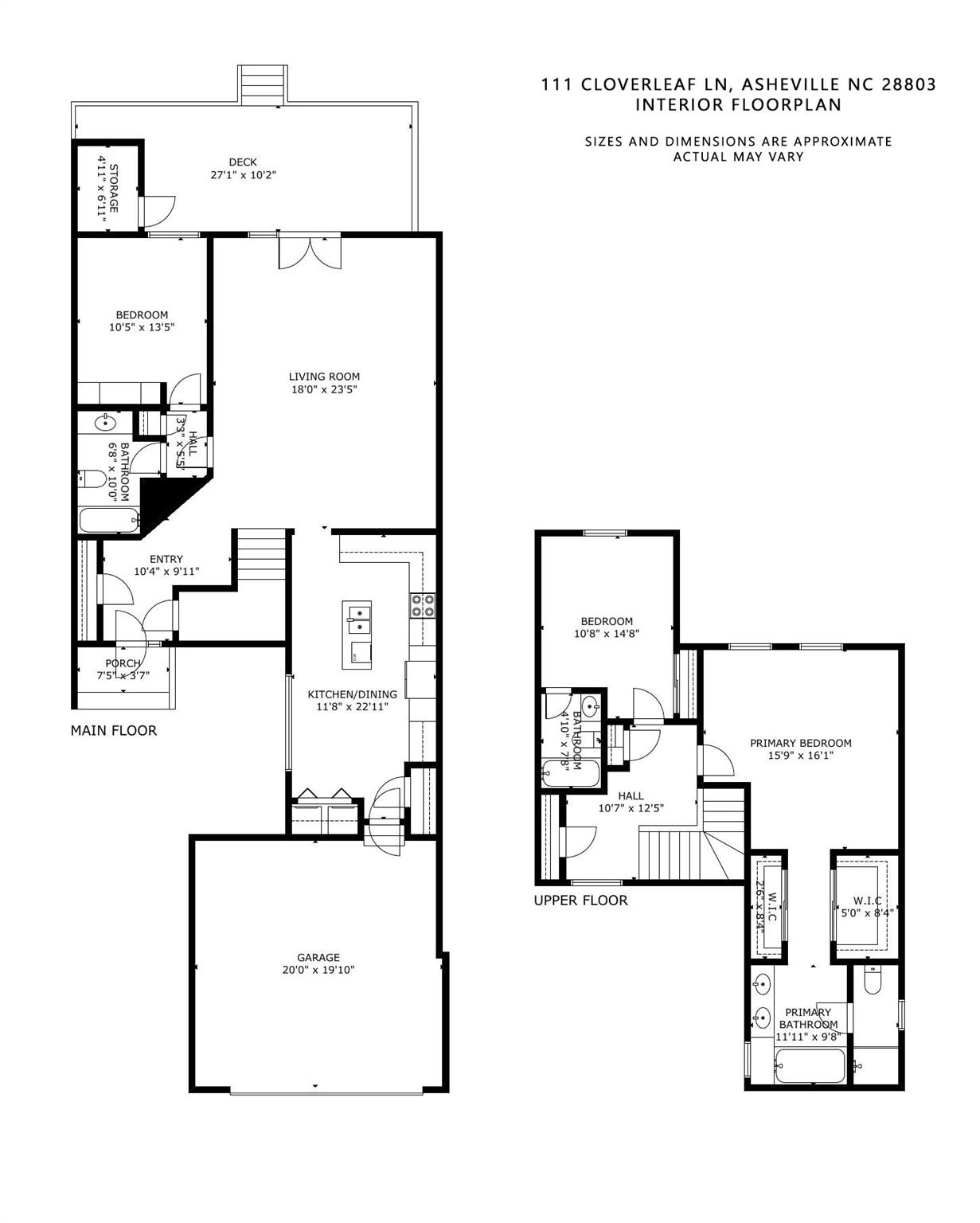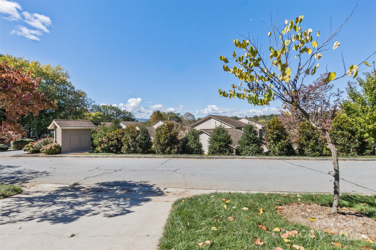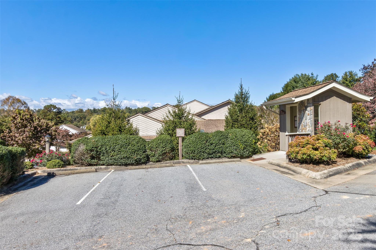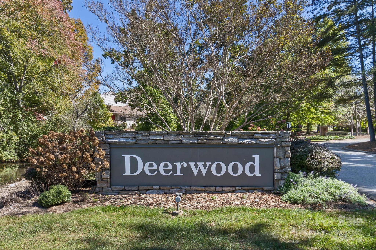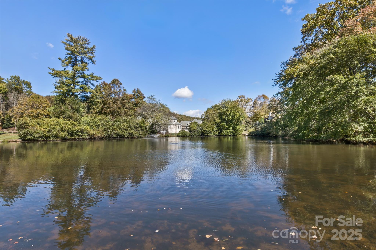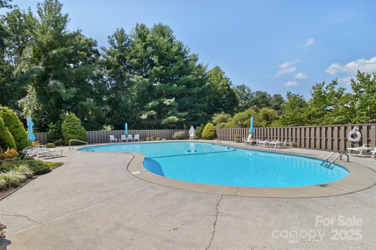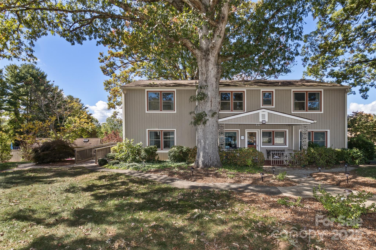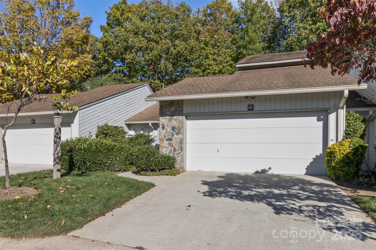111 Cloverleaf Lane
111 Cloverleaf Lane
Asheville, NC 28803- Bedrooms: 3
- Bathrooms: 3
- Lot Size: 0.06 Acres
Description
Discover a simpler lifestyle with easy living in popular Deerwood! Updated kitchen with lots of granite counters and a convenient center island, lots of hardwoods on both levels, and a flexible floor plan with primary suite possibilities on both levels are among the many highlights. LARGE living room/dining room combo, spacious bedrooms, multiple ensuite bathrooms, and lots of closet space make this an inviting home for every day living and entertaining guests. Convenient entry access from the garage or private walkway, high quality finishes, vaulted living room ceiling with skylight, big soaking tub in the upstairs ensuite bath, etc. The living room opens to an expansive back deck with a private wooded area and no other units in the rear! Deerwood offers plenty of activities for all including a pool, clubhouse, tennis and pickleball courts, and a community lake. A great community for walkers and surprising privacy with the subject property being located in the rear of the community with no through traffic. Blue Ridge Parkway access is less than a mile away, less than 10 minutes to the Biltmore Estate, and all sorts of restaurant and shopping options along Hendersonville Rd. Less than 10 minutes to both I-40 and I-26. This one's move in ready and the best price per square foot in Deerwood. It's ready for your special touches. See it today and make it your own!
Property Summary
| Property Type: | Residential | Property Subtype : | Townhouse |
| Year Built : | 1986 | Construction Type : | Site Built |
| Lot Size : | 0.06 Acres | Living Area : | 2,135 sqft |
Property Features
- Garage
- Breakfast Bar
- Cable Prewire
- Entrance Foyer
- Garden Tub
- Kitchen Island
- Open Floorplan
- Pantry
- Walk-In Closet(s)
- Insulated Window(s)
- Deck
- Front Porch
Appliances
- Dishwasher
- Disposal
- Dryer
- Electric Oven
- Electric Range
- Microwave
- Refrigerator
- Washer
More Information
- Construction : Stone, Wood
- Roof : Architectural Shingle
- Parking : Driveway, Attached Garage
- Heating : Central, Heat Pump
- Cooling : Central Air
- Water Source : City
- Road : Private Maintained Road
- Listing Terms : Cash, Conventional, FHA, VA Loan
Based on information submitted to the MLS GRID as of 12-04-2025 11:01:05 UTC All data is obtained from various sources and may not have been verified by broker or MLS GRID. Supplied Open House Information is subject to change without notice. All information should be independently reviewed and verified for accuracy. Properties may or may not be listed by the office/agent presenting the information.
