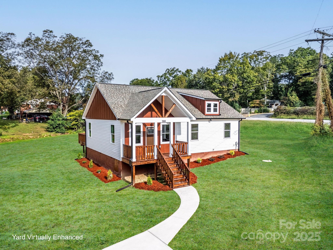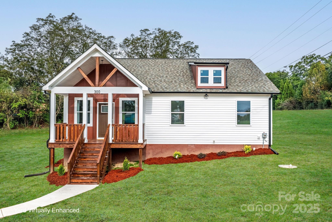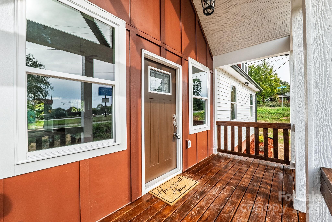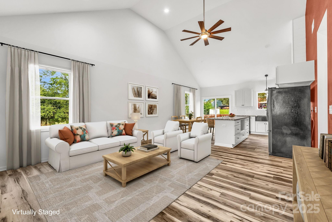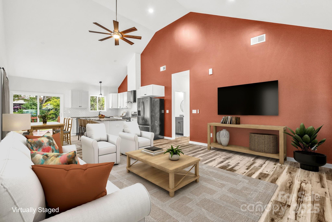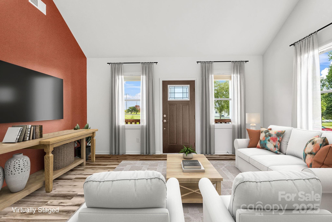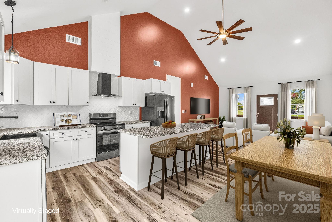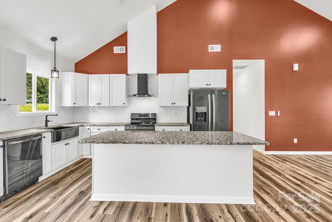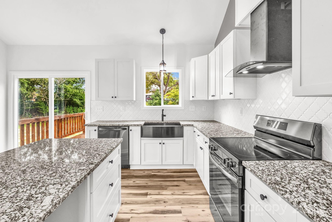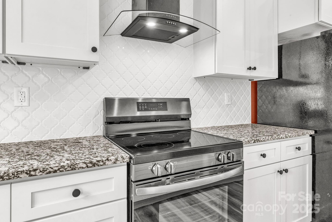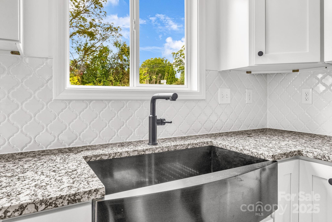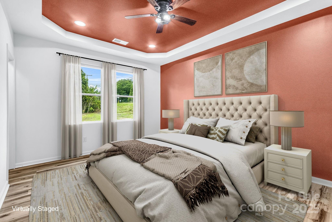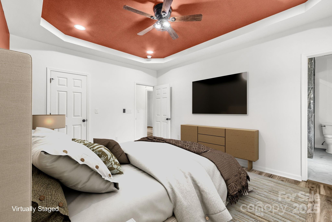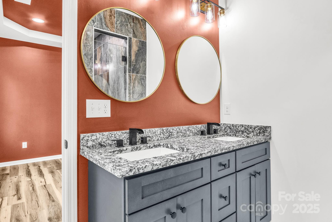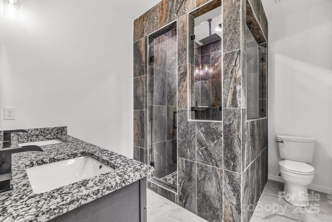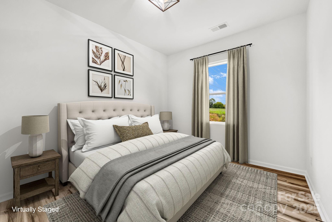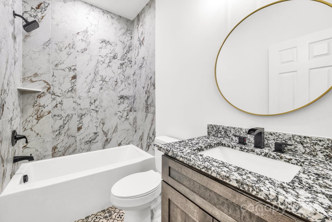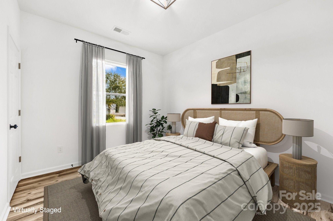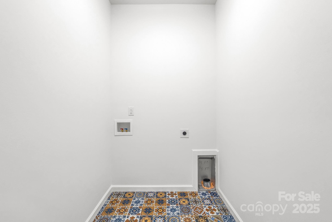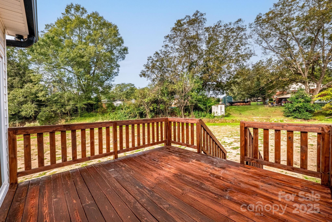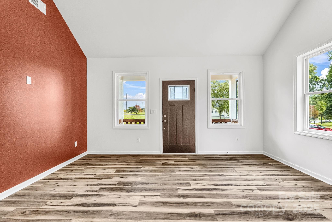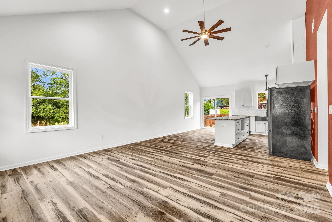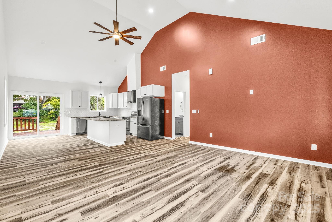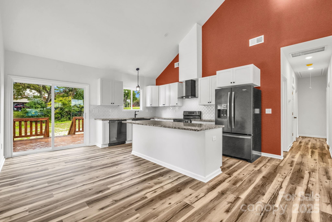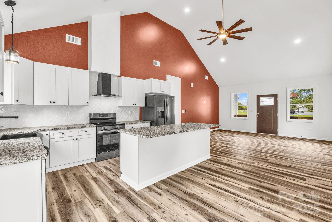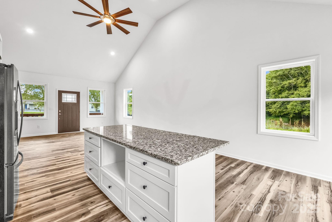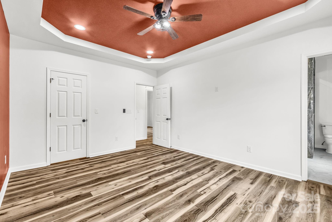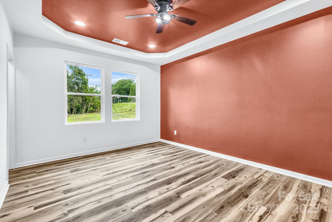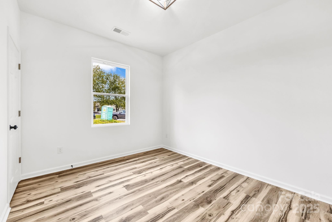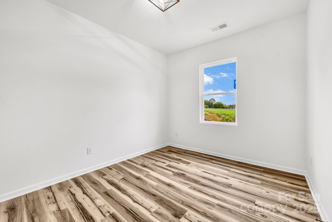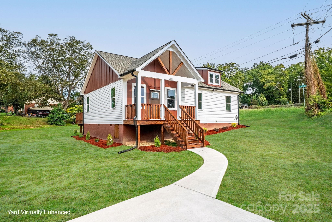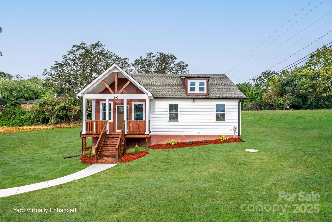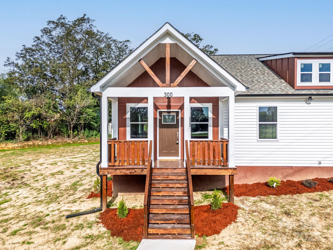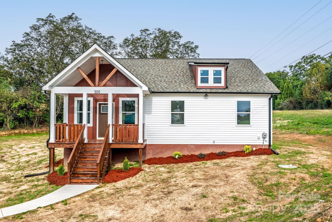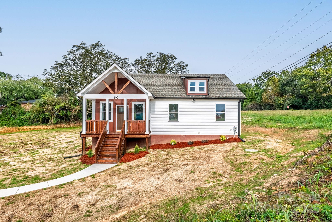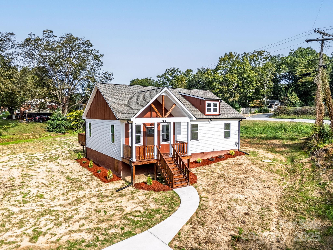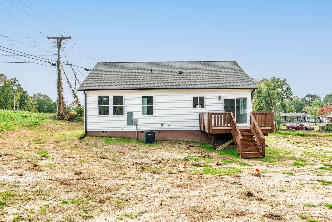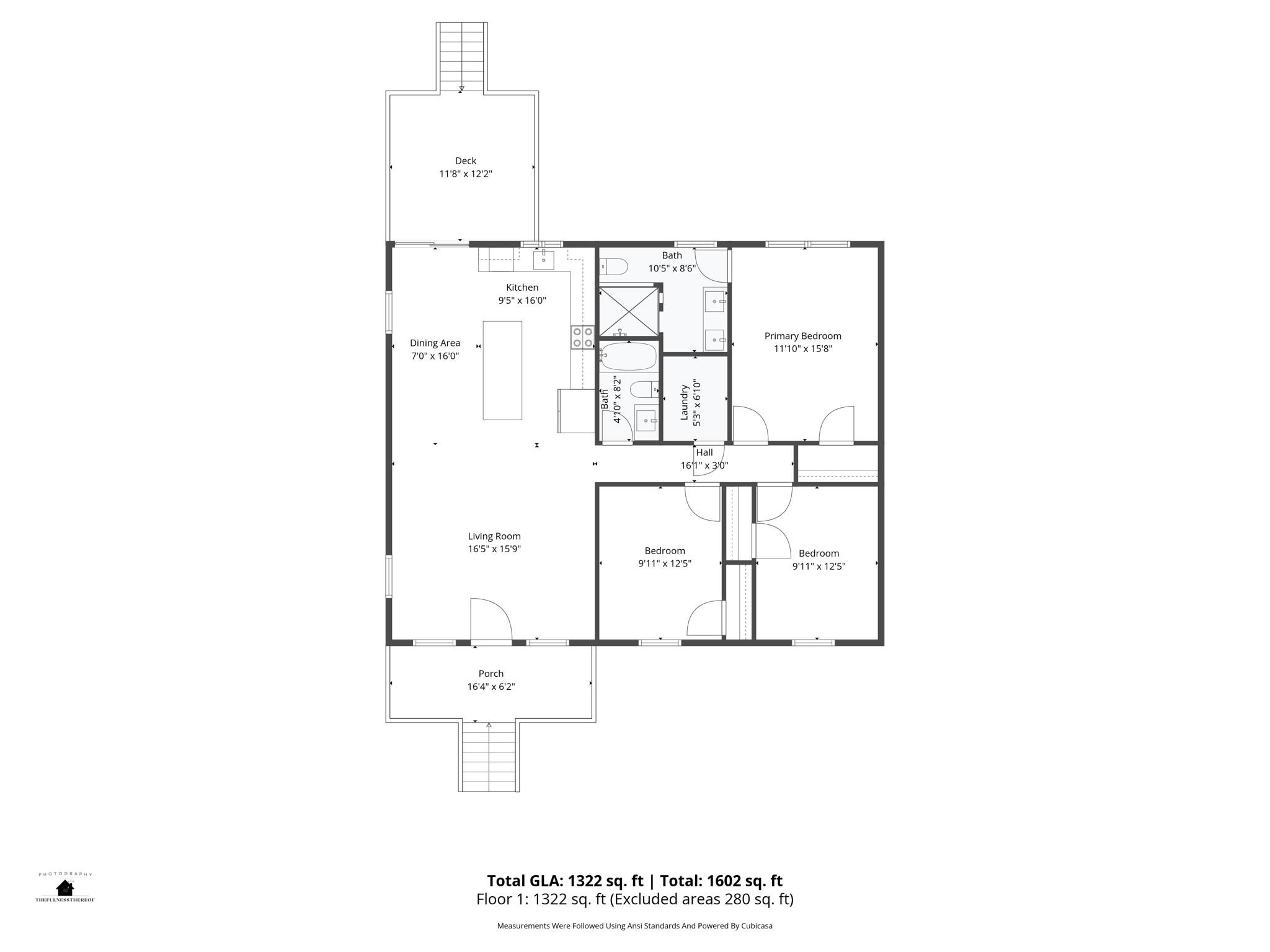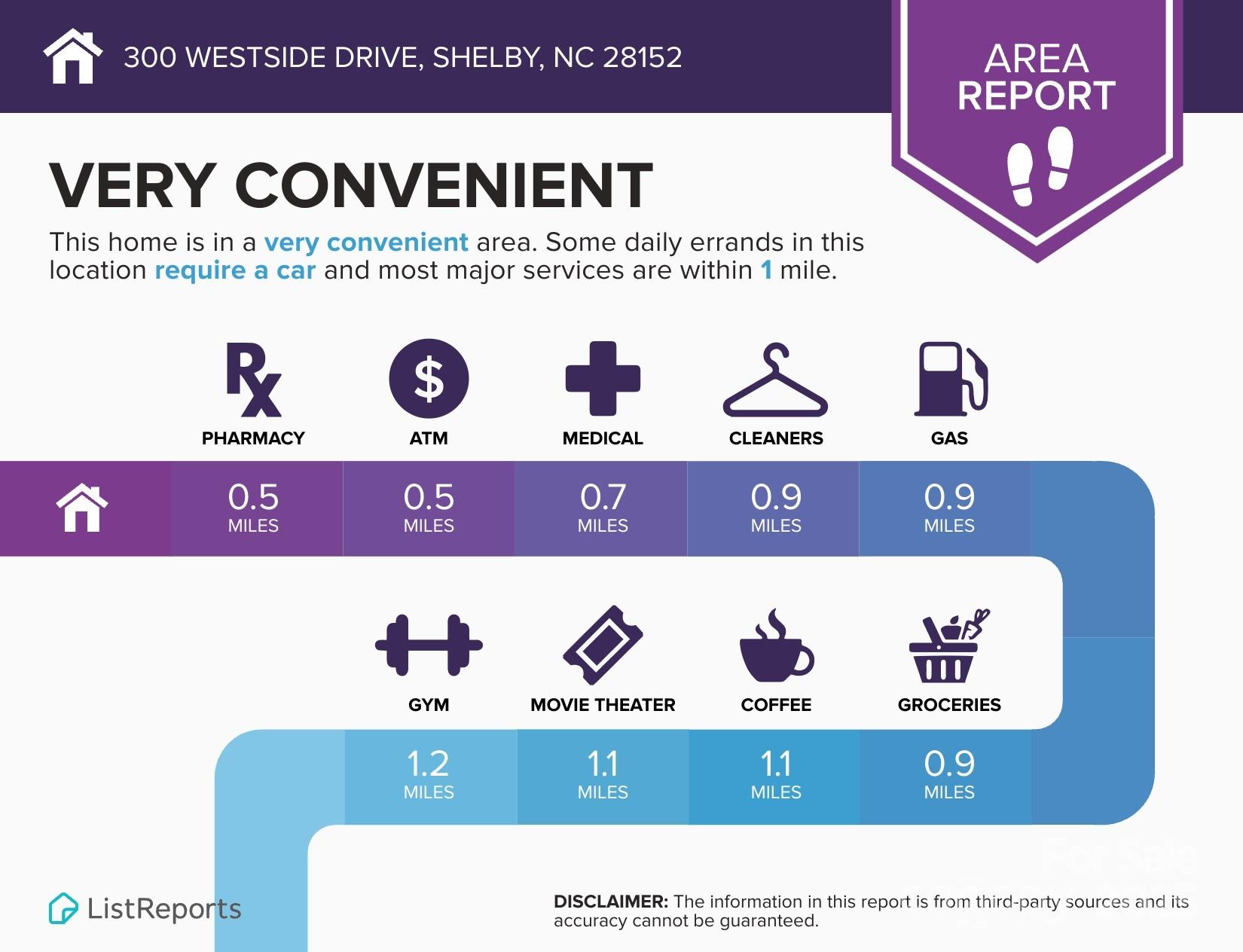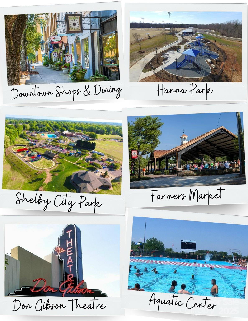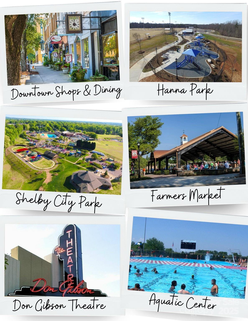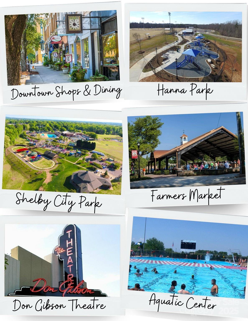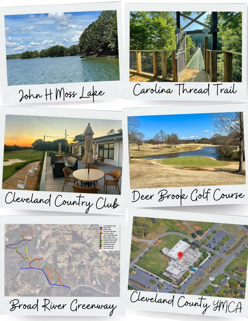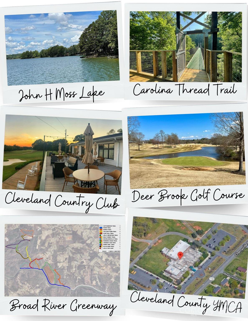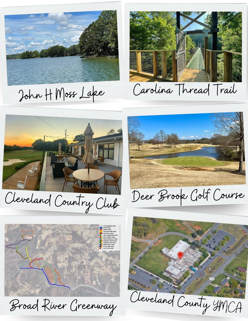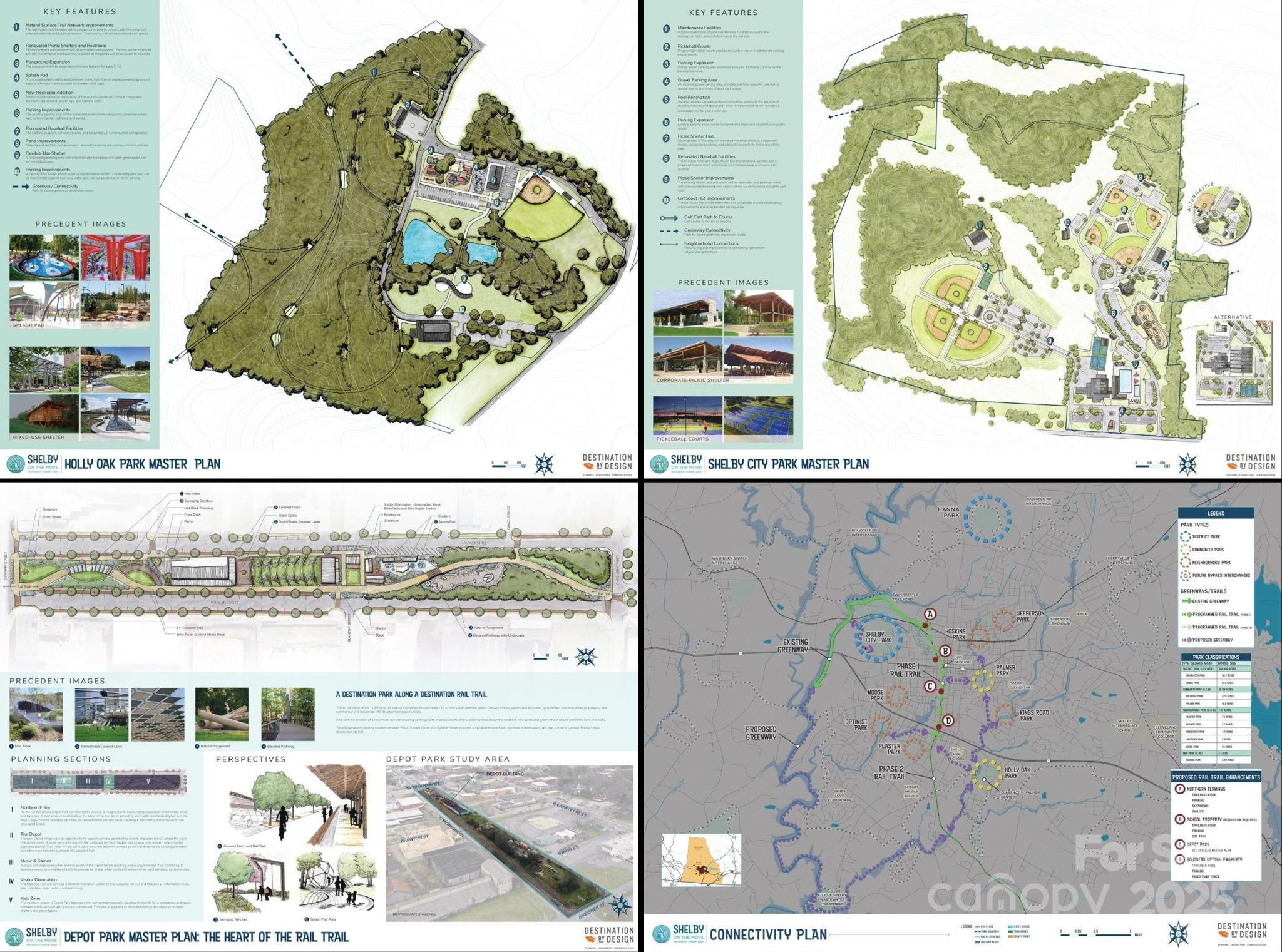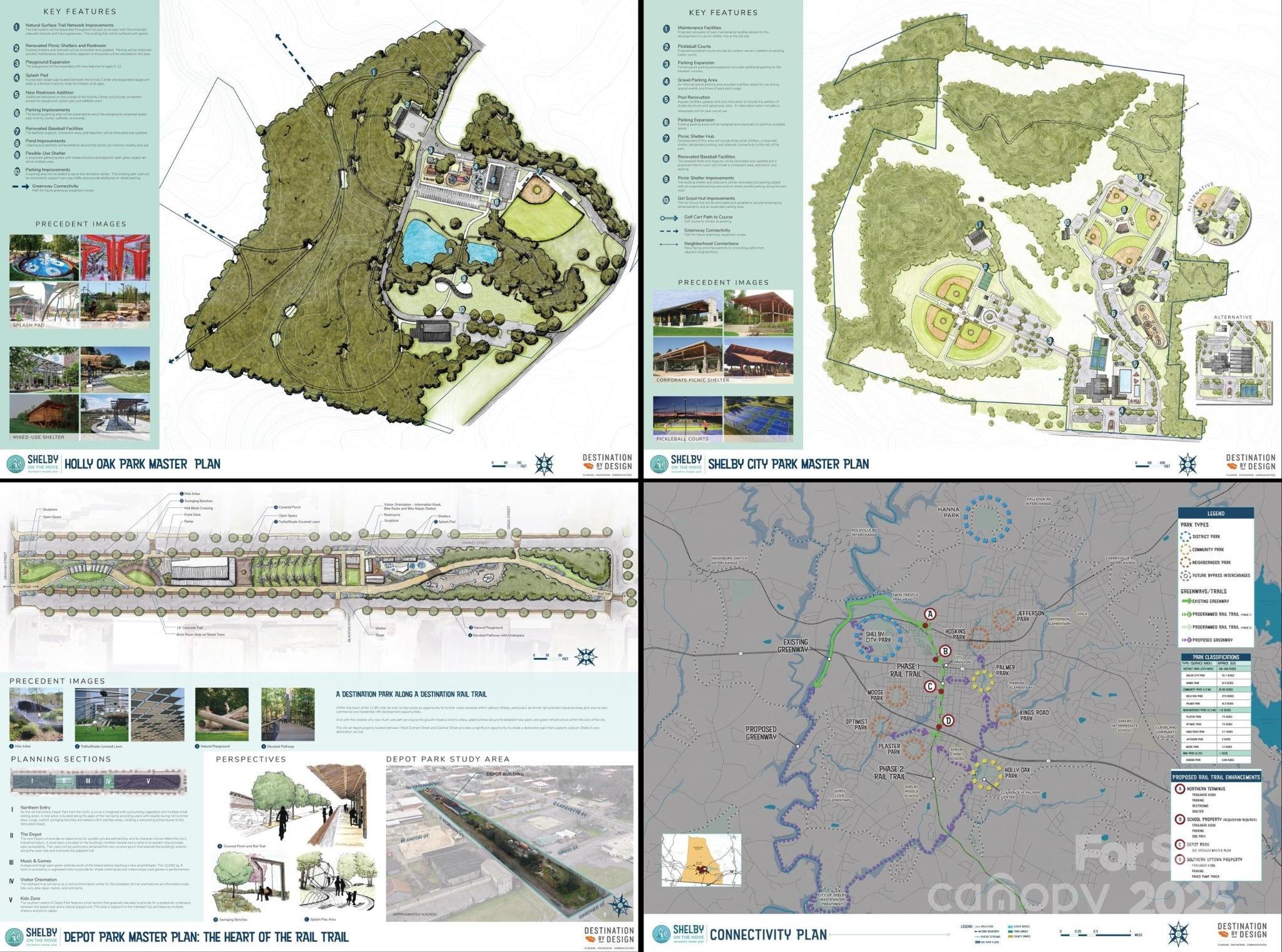300 Westside Drive
300 Westside Drive
Shelby, NC 28152- Bedrooms: 3
- Bathrooms: 2
- Lot Size: 0.65 Acres
Description
ASK ABOUT $10,000 INCENTIVE ON SELECT PROPERTIES! Step into this stunning brand-new ranch home, situated on a large .65 ACRE corner lot with No HOA, thoughtfully designed w/ an open floor plan blending style & functionality! The extended height cathedral ceiling sets the tone for the living areas with lots of light and flexibility in designing the space to make it your own. LVP floors seamlessly lead you into the gorgeous kitchen with extended length island and bar seating, granite ctrs, soft close cabinetry, farmhouse sink, beautiful tile backsplash and hood vent, while the dining area boasts extra natural light from the glass sliding doors that lead to the deck. At the end of the day, relax in the amazing primary suite with tray ceiling, accent wall and LVP floors. No detail has been overlooked in the primary bath showcasing a tile & glass surround shower with rainfall, tile floors and dual vanity w/ granite counters. There are 2 add'l bedrooms, ample in size, plus hall bath w/ tile surround shower, granite counter & tile floors. Home has no carpet - all tile & LVP, separate dedicated laundry room, is connected to city water and city sewer plus a 10-year Structural Warranty is included! This is a RARE FIND with so many upgrades and custom features at this price! You'll appreciate the quality construction and elevated finishes - not an average cookie cutter home! Close to everything you need - shopping, dining, entertainment, downtown Shelby, the social district, parks, medical facilities, right off Dixon Blvd & just 8 miles from Gardner Webb University. *USDA ELIGIBLE with no down payment. You may also qualify for up to $20,000 in down payment & closing cost assistance! Call preferred lender for details!
Property Summary
| Property Type: | Residential | Property Subtype : | Single Family Residence |
| Year Built : | 2025 | Construction Type : | Site Built |
| Lot Size : | 0.65 Acres | Living Area : | 1,322 sqft |
Property Features
- Cleared
- Corner Lot
- Kitchen Island
- Open Floorplan
- Insulated Window(s)
- Deck
- Front Porch
Appliances
- Dishwasher
- Disposal
- Electric Range
- Electric Water Heater
- Exhaust Hood
- Refrigerator with Ice Maker
More Information
- Construction : Fiber Cement, Vinyl
- Parking : Driveway
- Heating : Heat Pump
- Cooling : Central Air
- Water Source : City
- Road : Publicly Maintained Road
- Listing Terms : Cash, Conventional, FHA, USDA Loan, VA Loan
Based on information submitted to the MLS GRID as of 12-04-2025 11:01:05 UTC All data is obtained from various sources and may not have been verified by broker or MLS GRID. Supplied Open House Information is subject to change without notice. All information should be independently reviewed and verified for accuracy. Properties may or may not be listed by the office/agent presenting the information.
