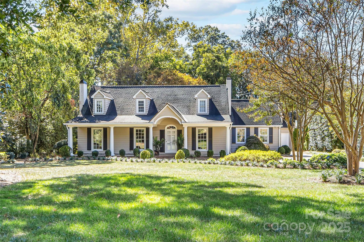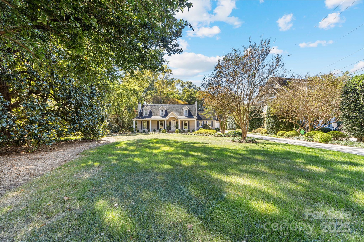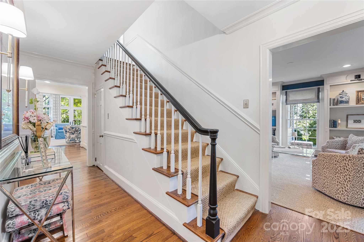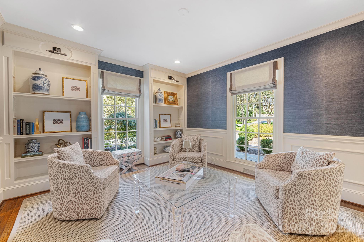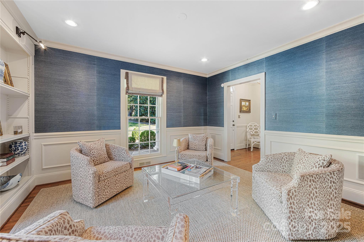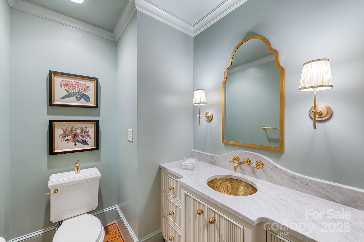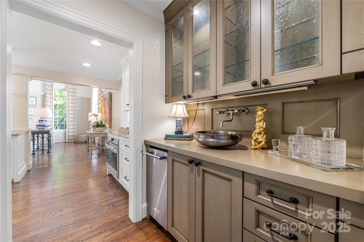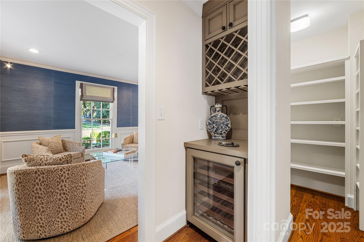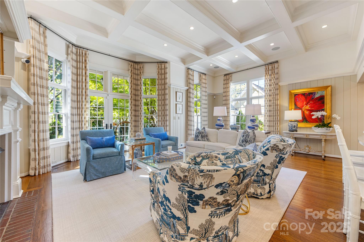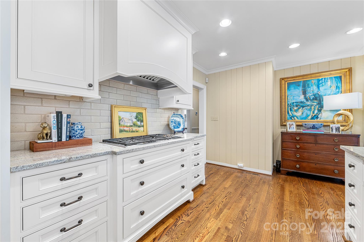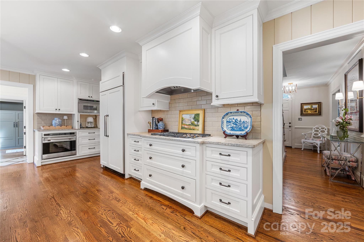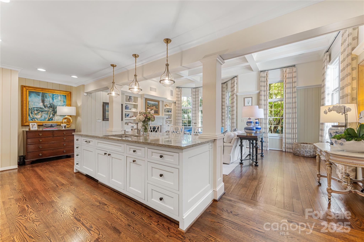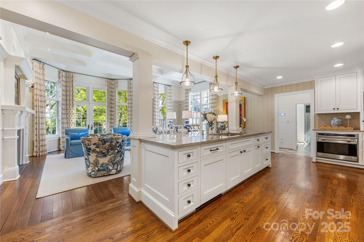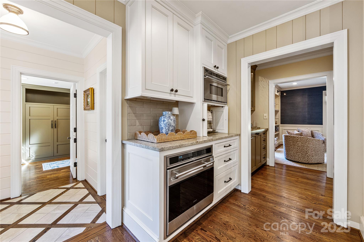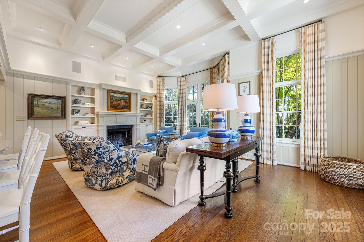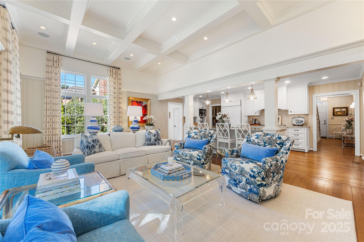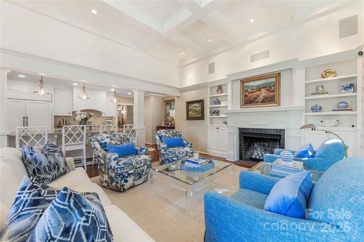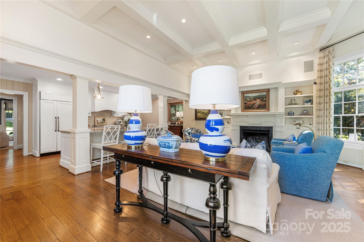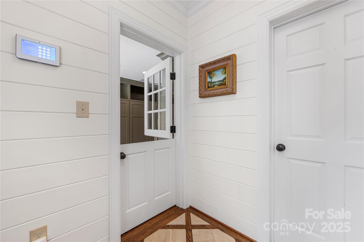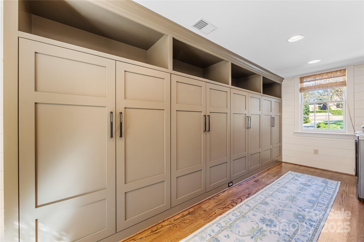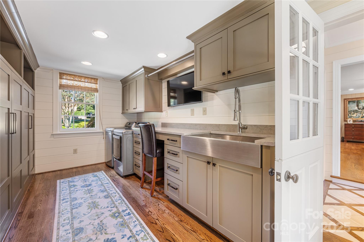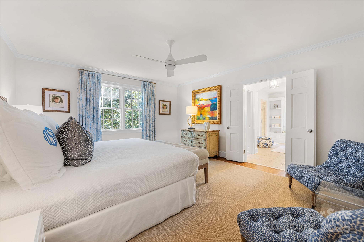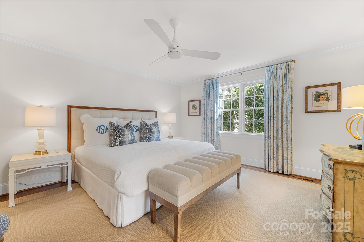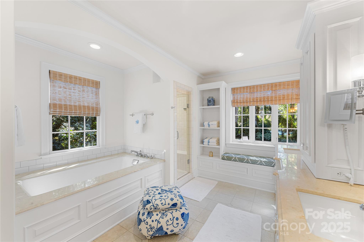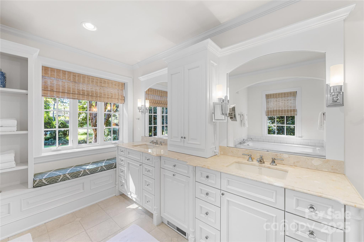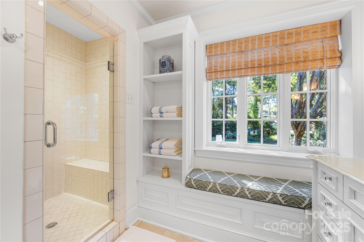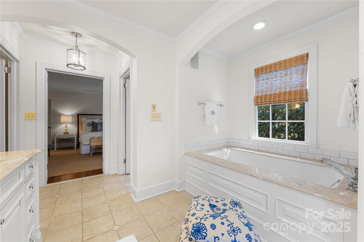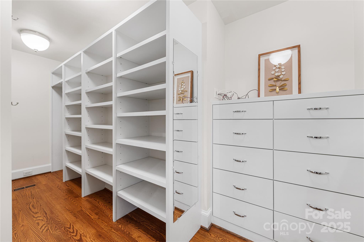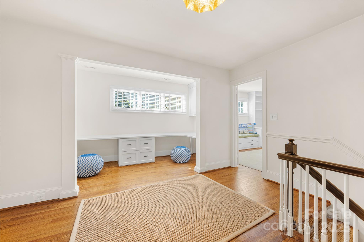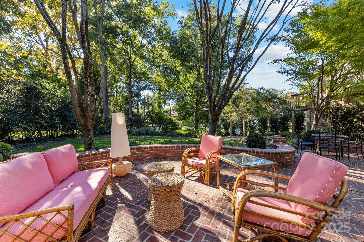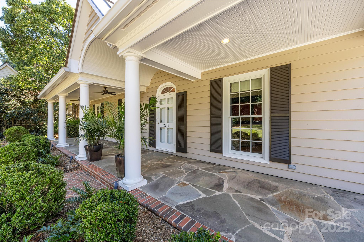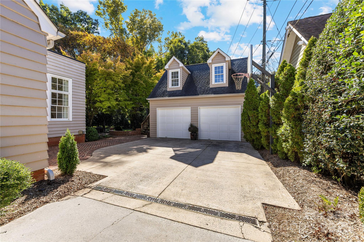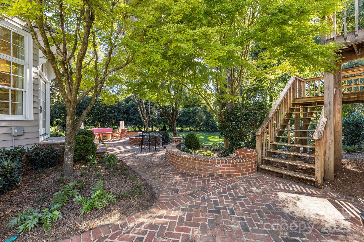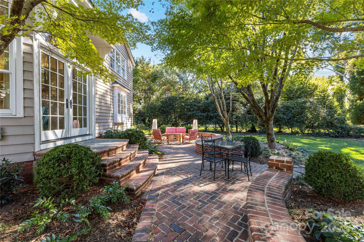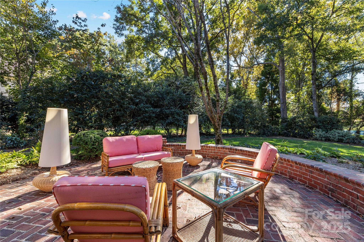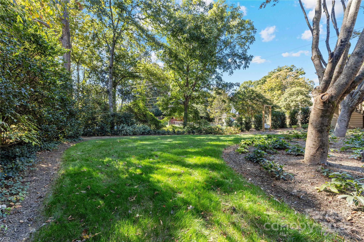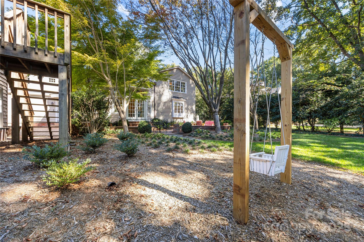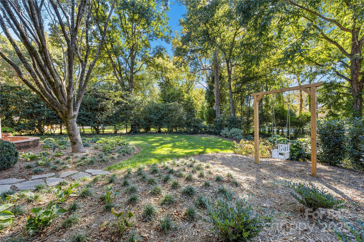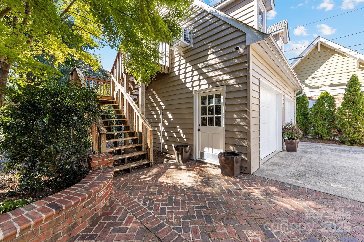2611 Forest Drive
2611 Forest Drive
Charlotte, NC 28211- Bedrooms: 4
- Bathrooms: 4
- Lot Size: 0.55 Acres
Description
Welcome to this stunning Myers Park gem! Set on a grand, beautifully landscaped lot, this home effortlessly blends timeless charm with thoughtful modern updates throughout. Enter through a warm foyer framed by a refined study and an elegant formal dining room featuring a gas fireplace perfect for hosting gatherings. The spacious family room boasts high ceilings and abundant natural light, flowing seamlessly into the bright, renovated kitchen equipped with Sub-Zero, Wolf, and Cove appliances, plus a custom panel-front refrigerator/freezer that blends flawlessly with the cabinetry. The recently updated powder room features beautiful custom cabinetry and Taj Mahal Quartzite countertops. The laundry/mudroom offers a perfect balance of style and practicality, with ample storage, a second refrigerator, washer and dryer, and a dedicated home management area. The main-level primary suite, features a spa-inspired bathroom and a generous walk-in closet. Upstairs, you’ll find three additional bedrooms, two full bathrooms, built-in desks ideal for office or study use, and an extra den space that can serve as a workout room or additional office space. A detached two-car garage includes a finished room above, providing versatile space for an office area, workout space or studio. This home truly has it all—charm, space, and an unbeatable location in the heart of Myers Park!
Property Summary
| Property Type: | Residential | Property Subtype : | Single Family Residence |
| Year Built : | 1949 | Construction Type : | Site Built |
| Lot Size : | 0.55 Acres | Living Area : | 4,020 sqft |
Property Features
- Garage
- Entrance Foyer
- Kitchen Island
- Walk-In Closet(s)
- Walk-In Pantry
- Wet Bar
- Insulated Window(s)
- Fireplace
Appliances
- Bar Fridge
- Dishwasher
- Disposal
- Double Oven
- Electric Water Heater
- Gas Cooktop
- Gas Water Heater
- Ice Maker
- Microwave
- Oven
- Refrigerator
More Information
- Construction : Wood
- Roof : Architectural Shingle
- Parking : Detached Garage
- Heating : Hot Water, Natural Gas
- Cooling : Central Air
- Water Source : City
- Road : Publicly Maintained Road
- Listing Terms : Cash, Conventional
Based on information submitted to the MLS GRID as of 12-04-2025 11:01:05 UTC All data is obtained from various sources and may not have been verified by broker or MLS GRID. Supplied Open House Information is subject to change without notice. All information should be independently reviewed and verified for accuracy. Properties may or may not be listed by the office/agent presenting the information.
