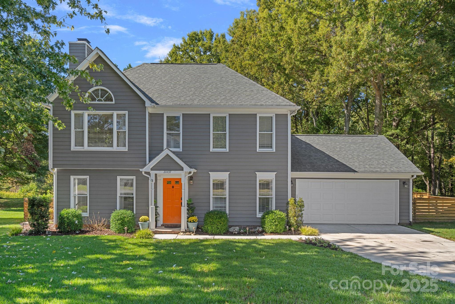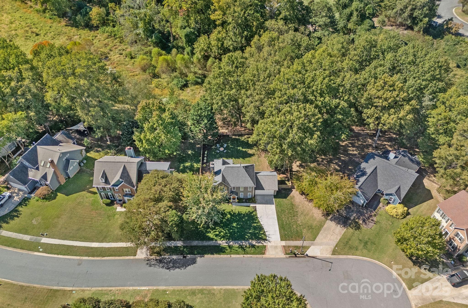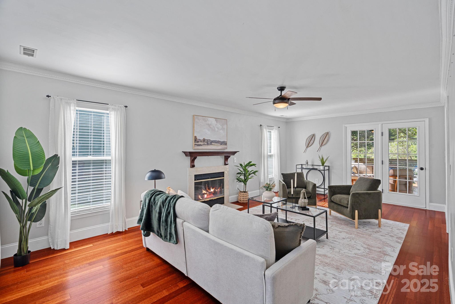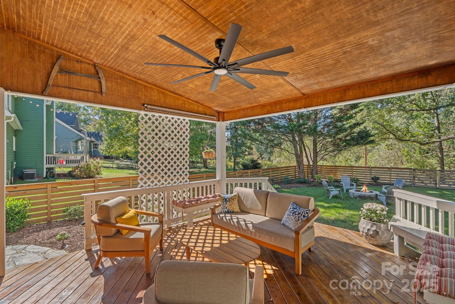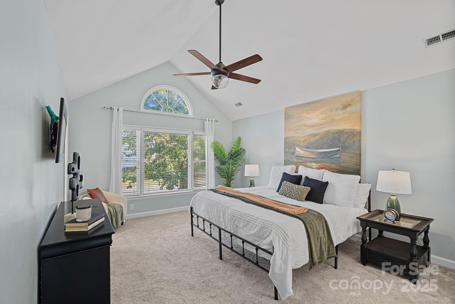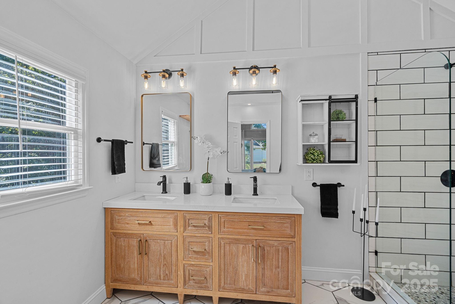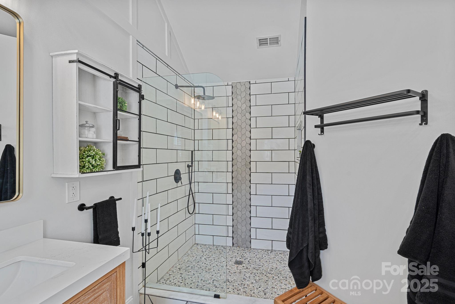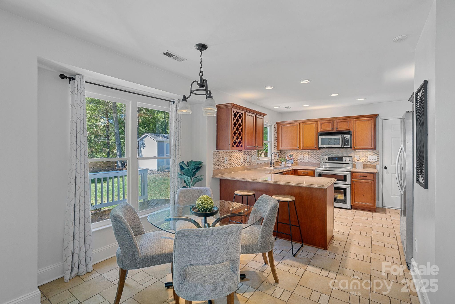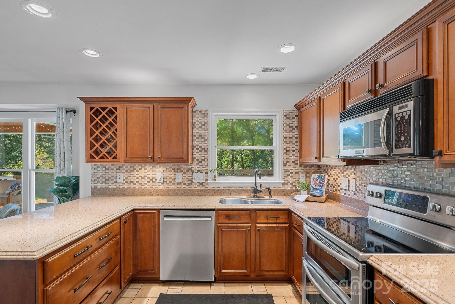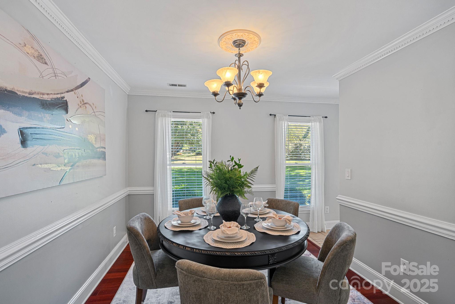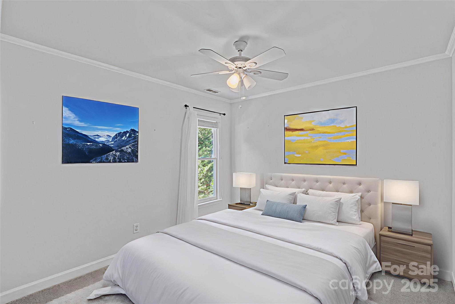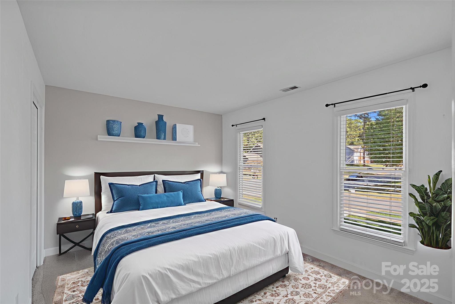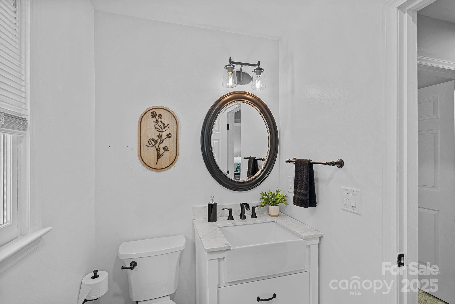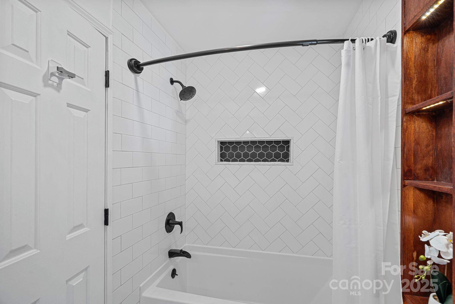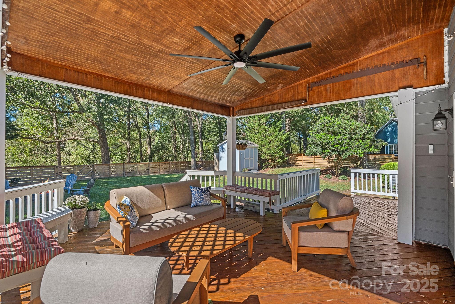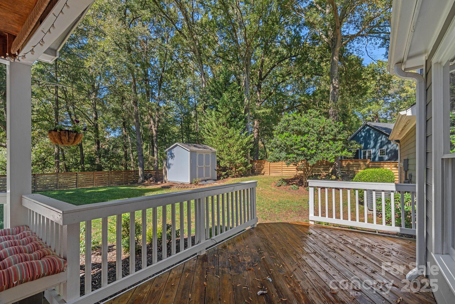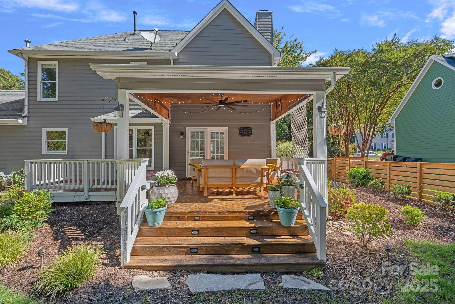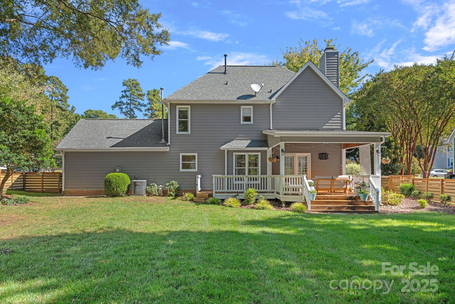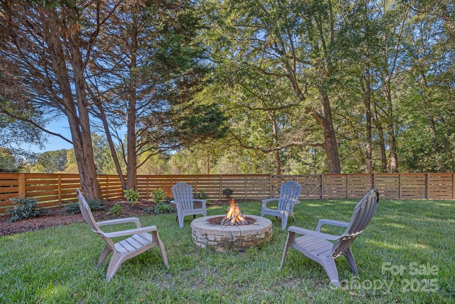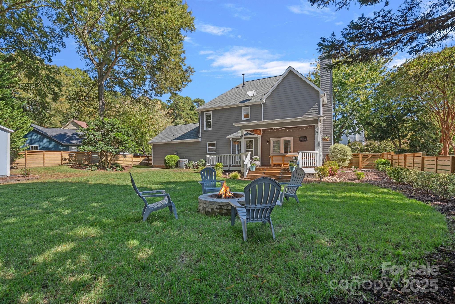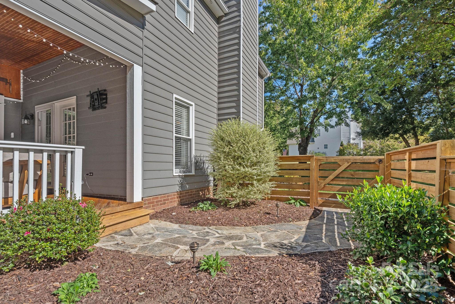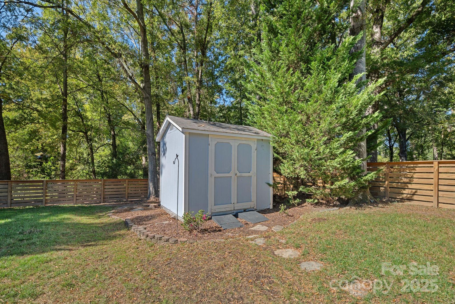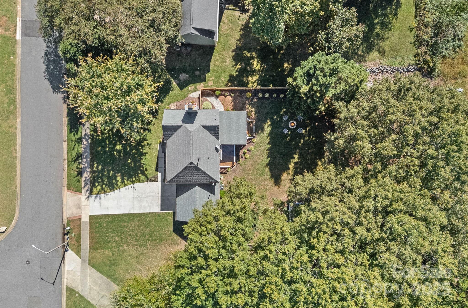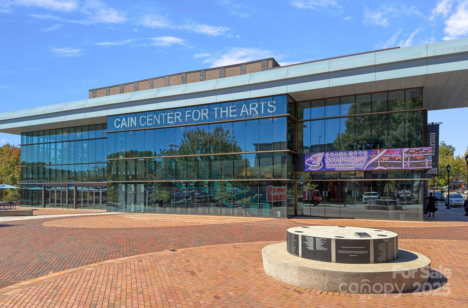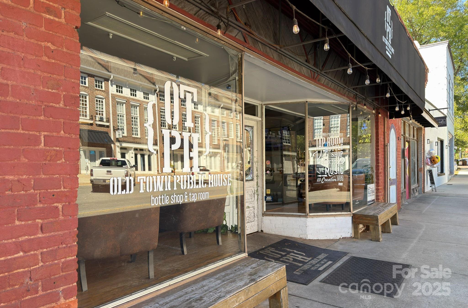20437 Willow Pond Road
20437 Willow Pond Road
Cornelius, NC 28031- Bedrooms: 3
- Bathrooms: 3
- Lot Size: 0.25 Acres
Description
Welcome to your Cornelius dream home — where charm, comfort, and convenience come together beautifully. The moment you step onto the professionally landscaped property, you’ll feel the care and attention that’s gone into every detail. The flat, PRIVATE, fenced-in yard backs up to a peaceful TREE LINE, creating the perfect setting for morning coffee, evening cookouts, or a little backyard football. The COVERED DECK is complete with a mounted TV area and is ready for game days, gatherings, or simply unwinding after a long day. Inside, the home feels just as inviting. The main floor features mostly HARDWOODS (no carpet!) and a warm, open layout designed for both everyday living and entertaining. The kitchen offers stainless steel appliances, generous counter space, and a sunny eat-in breakfast area. The oversized family room, filled with natural light and anchored by a cozy fireplace, easily accommodates a large sectional, chairs, and more. When it’s time for a special meal, the separate dining room offers a quieter, more intimate space to host friends and family. Upstairs, you’ll find a spacious primary suite with a FULLY RENOVATED BATHROOM and walk-in closet. Two additional bedrooms, each with beautifully maintained carpet, share ANOTHER FULLY RENOVATED BATHROOM, offering flexibility for guests, a home office, or family. Beyond the home itself, you’ll love the location — WALKING DISTANCE TO DOWNTOWN CORNELIUS, ZONED FOR HIGHLY DESIRABLE SCHOOLS, and just minutes from Lake Norman, shopping, dining, and local parks. If you’ve been searching for that perfect blend of privacy, comfort, and lifestyle, this home checks every box. //Noteworthy Features:// Roof (2018), HVAC (2019), Water Heater (2016), Dishwasher (2023), Irrigation System, Extensive Outdoor Lighting //Updates:// Door Hardware, Lighting Fixtures & Switches, Electrical Outlets, Laundry Room Shelving & Doors, Closet System in Primary Suite and Resurfaced Driveway.
Property Summary
| Property Type: | Residential | Property Subtype : | Single Family Residence |
| Year Built : | 1994 | Construction Type : | Site Built |
| Lot Size : | 0.25 Acres | Living Area : | 1,683 sqft |
Property Features
- Level
- Private
- Wooded
- Garage
- Fireplace
- Covered Patio
- Deck
- Front Porch
- Porch
Appliances
- Dishwasher
- Disposal
- Electric Oven
- Electric Range
- Exhaust Fan
- Gas Water Heater
- Ice Maker
- Microwave
- Self Cleaning Oven
More Information
- Construction : Hardboard Siding
- Roof : Architectural Shingle, Fiberglass
- Parking : Driveway, Attached Garage, Garage Door Opener, Garage Faces Front
- Heating : Forced Air, Natural Gas
- Cooling : Ceiling Fan(s), Central Air
- Water Source : City
- Road : Publicly Maintained Road
- Listing Terms : Cash, Conventional, FHA, VA Loan
Based on information submitted to the MLS GRID as of 10-16-2025 19:25:06 UTC All data is obtained from various sources and may not have been verified by broker or MLS GRID. Supplied Open House Information is subject to change without notice. All information should be independently reviewed and verified for accuracy. Properties may or may not be listed by the office/agent presenting the information.
