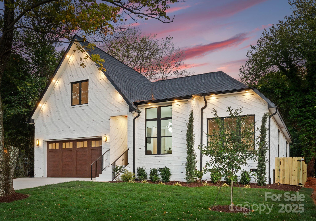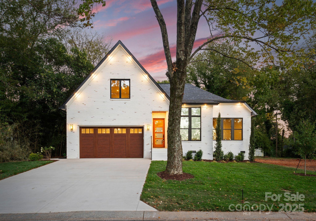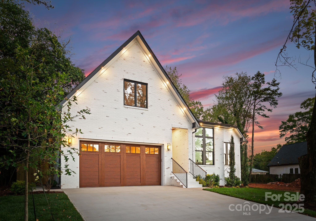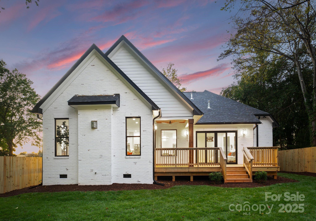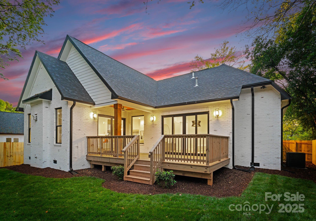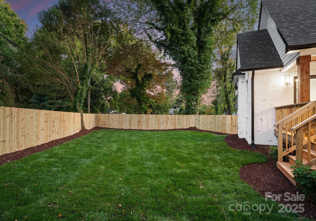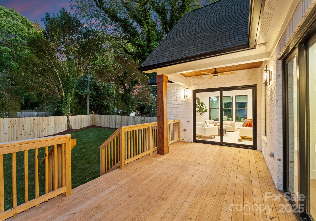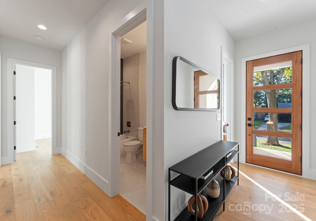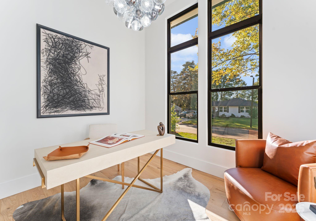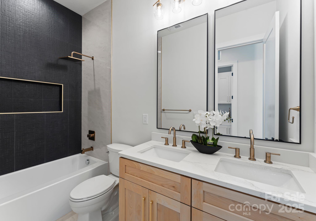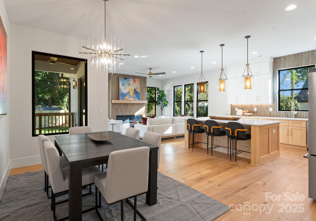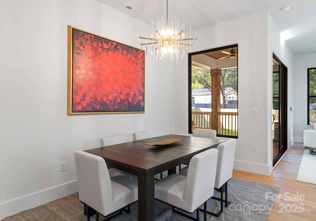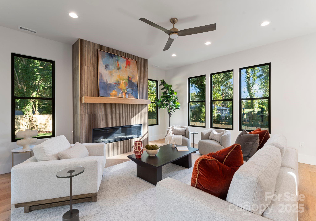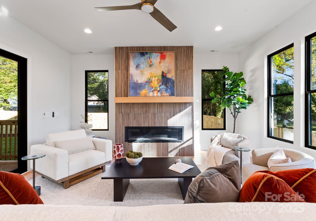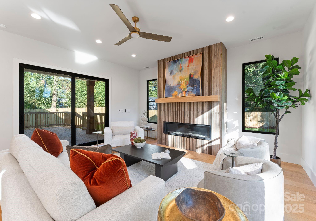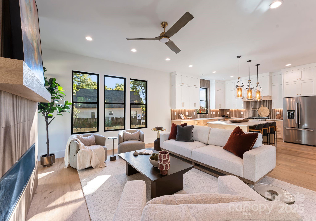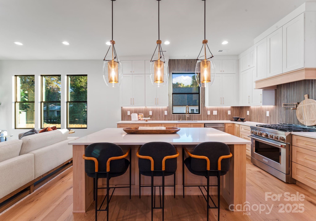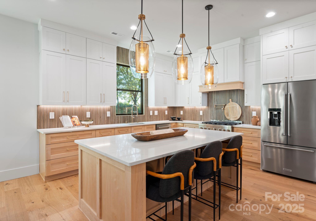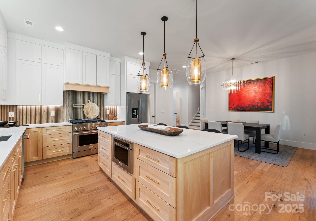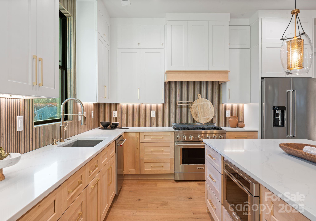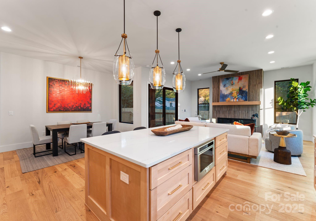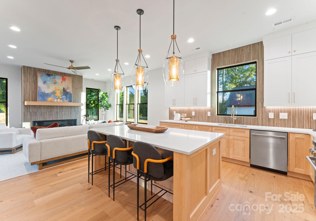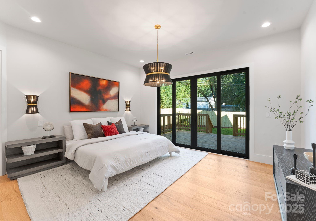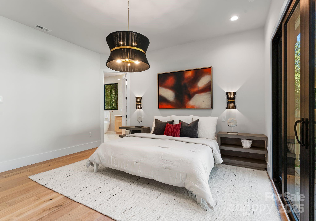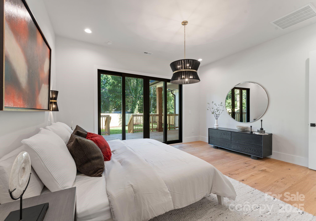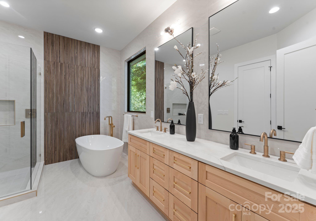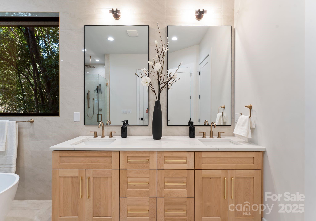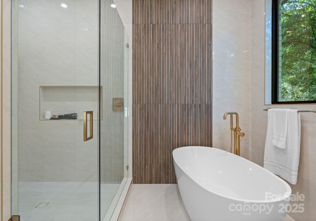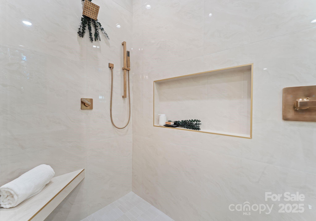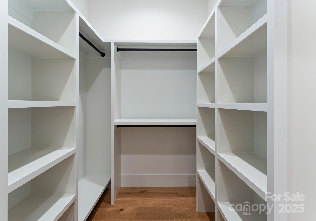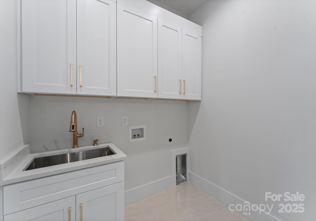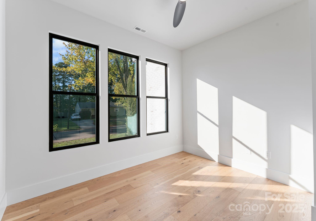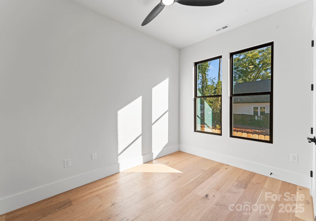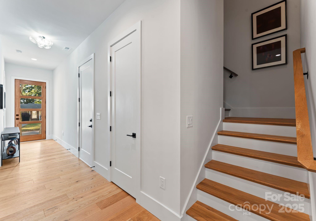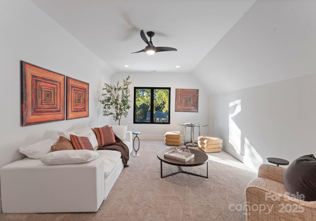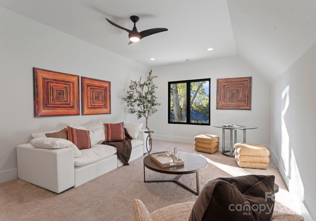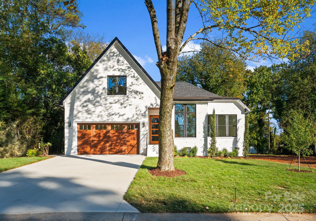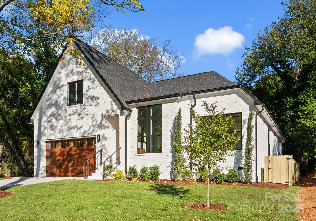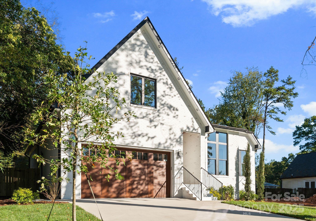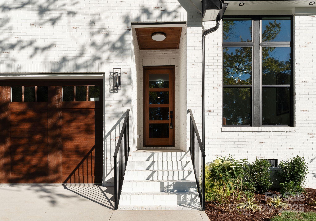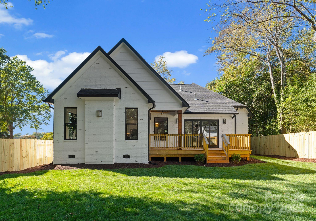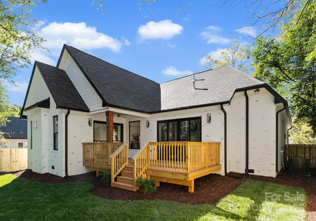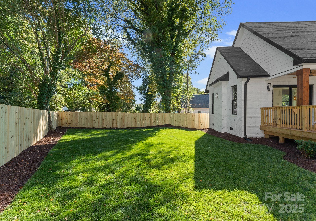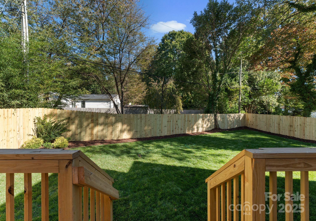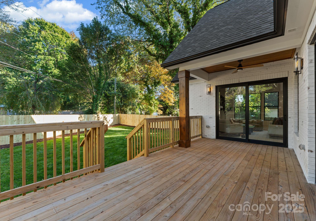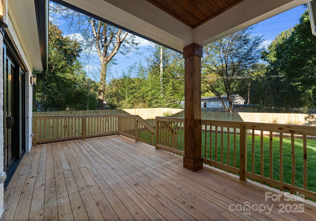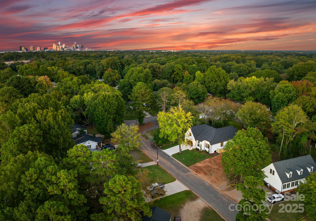4641 Connecting Road
4641 Connecting Road
Charlotte, NC 28209- Bedrooms: 4
- Bathrooms: 3
- Lot Size: 0.16 Acres
Description
Welcome to the newest luxury residence by Northway Homes, perfectly situated in the heart of Madison Park moments from Park Road Shopping Center, Montford, SouthPark, South End, and Uptown. Offering over 2,400 square feet of thoughtfully designed living space, this 4-bedroom, 2.5-bathroom home blends luxury details with modern comfort. Step inside through a welcoming foyer to find a private office, ideal for remote work or quiet study. The open-concept living, dining, and kitchen areas create a seamless flow for entertaining, anchored by a modern gas fireplace and designer lighting. The kitchen impresses with quartz countertops, an oversized island centerpiece with seating for three, a stainless steel appliance suite, and custom cabinetry. The primary suite on the main level features a large bedroom with direct patio access for morning coffee or evening relaxation, and an ensuite bath featuring dual vanities, a standing tub, and a private water closet. Two additional guest bedrooms, a shared full bath, a half bath, and a spacious laundry room complete the main level. Upstairs, a versatile bonus room with a closet serves perfectly as a fourth bedroom, media room, or flex office. Built with top-tier materials, a full brick exterior, smooth 10-foot ceilings, engineered hardwood floors, and designer lighting, this home offers luxury that lasts. Enjoy an oversized 2-car garage, an energy-efficient system, and unmatched attention to detail in every finish. Don’t miss this rare opportunity to own one of Charlotte’s finest new construction homes!
Property Summary
| Property Type: | Residential | Property Subtype : | Single Family Residence |
| Year Built : | 2025 | Construction Type : | Site Built |
| Lot Size : | 0.16 Acres | Living Area : | 2,432 sqft |
Property Features
- Level
- Garage
- Attic Walk In
- Garden Tub
- Kitchen Island
- Open Floorplan
- Pantry
- Walk-In Closet(s)
- Walk-In Pantry
- Insulated Window(s)
- Fireplace
- Front Porch
- Rear Porch
Appliances
- Bar Fridge
- Dishwasher
- Disposal
- Exhaust Fan
- Exhaust Hood
- Gas Range
- Microwave
- Oven
- Refrigerator
More Information
- Construction : Brick Full, Other - See Remarks
- Roof : Architectural Shingle
- Parking : Driveway, Attached Garage, Garage Faces Front, On Street
- Heating : Forced Air
- Cooling : Central Air
- Water Source : City
- Road : Publicly Maintained Road
- Listing Terms : Cash, Conventional, VA Loan
Based on information submitted to the MLS GRID as of 10-16-2025 08:04:05 UTC All data is obtained from various sources and may not have been verified by broker or MLS GRID. Supplied Open House Information is subject to change without notice. All information should be independently reviewed and verified for accuracy. Properties may or may not be listed by the office/agent presenting the information.
