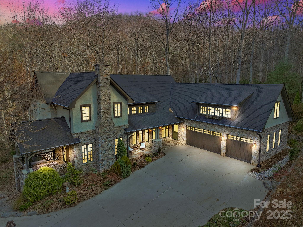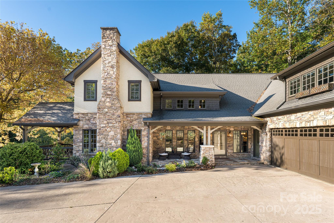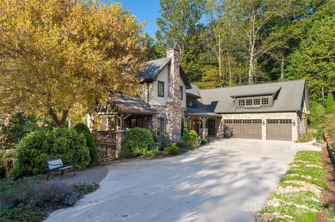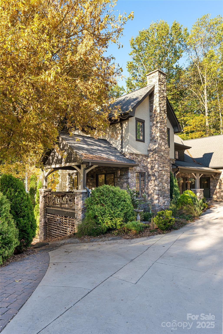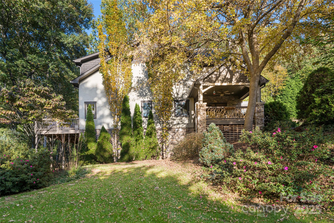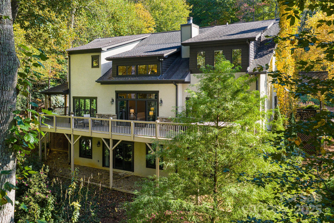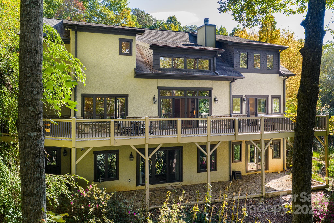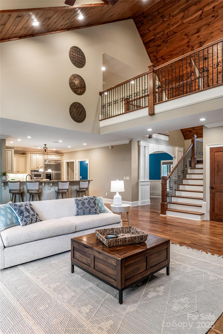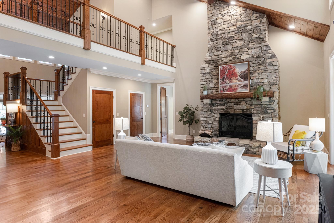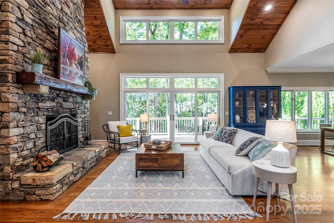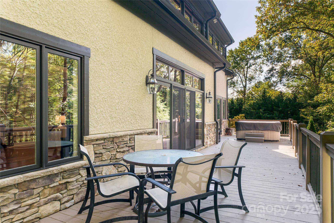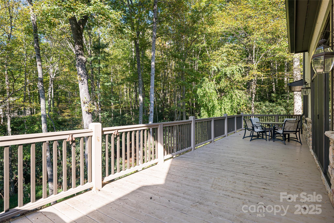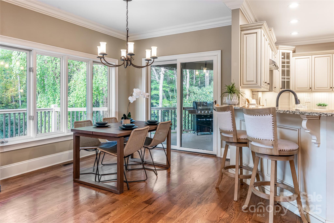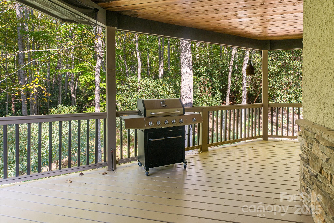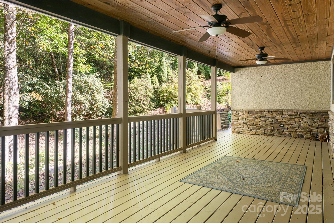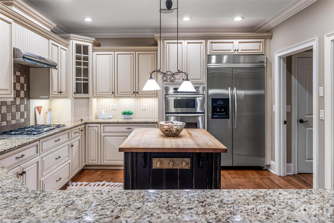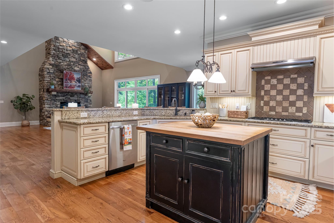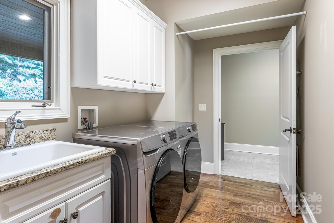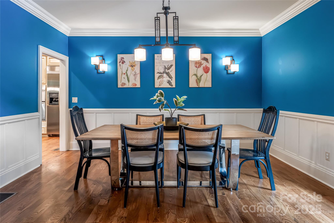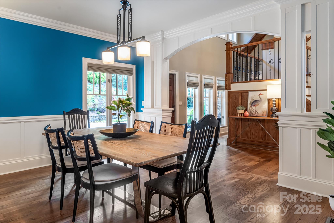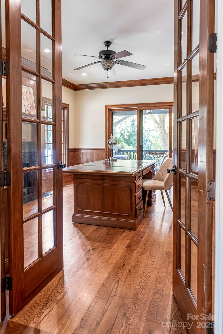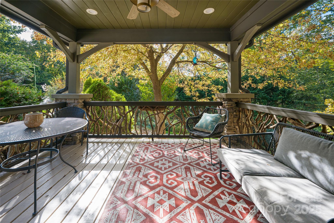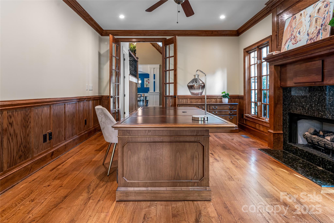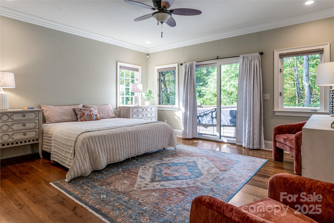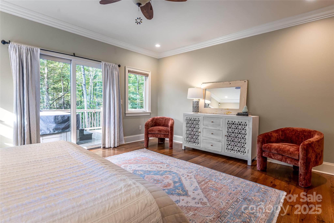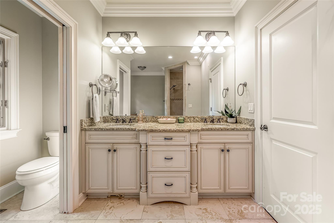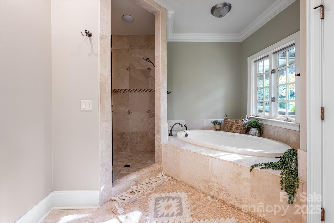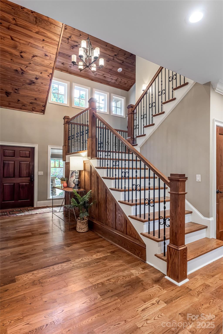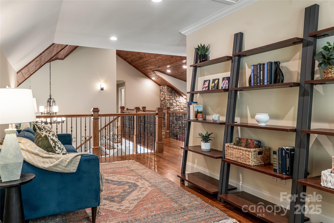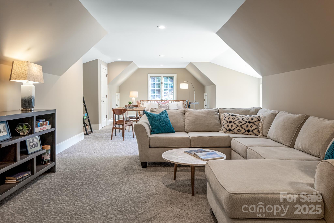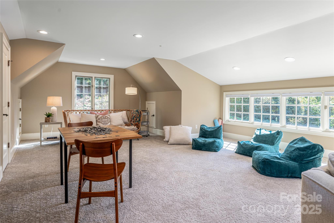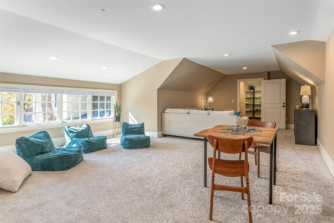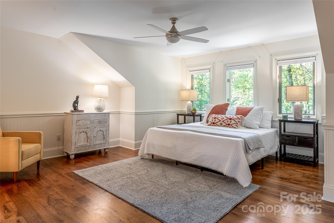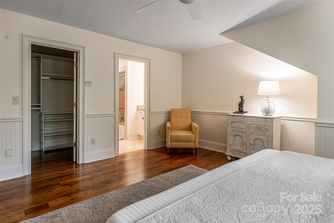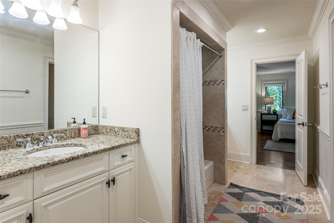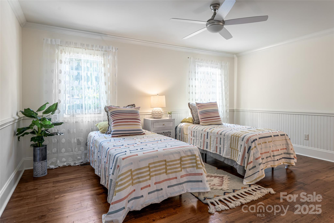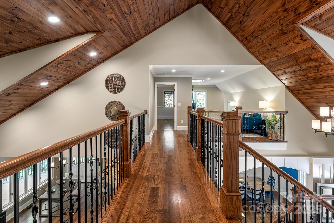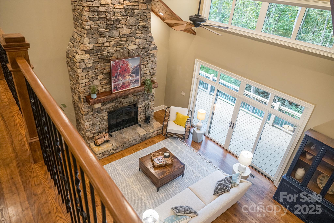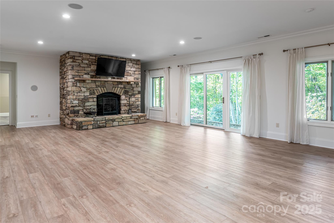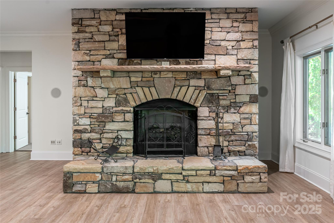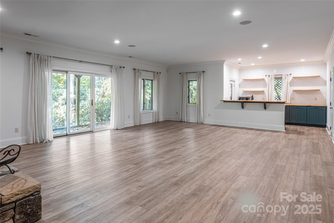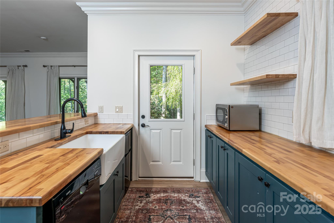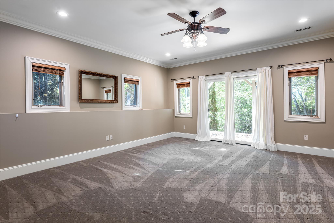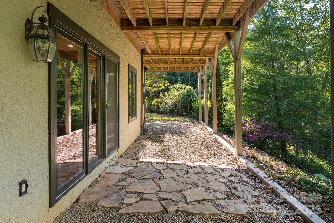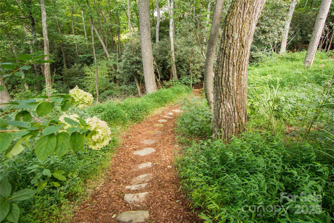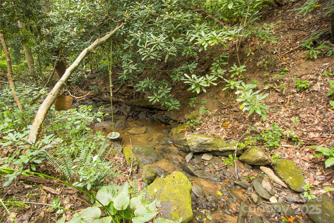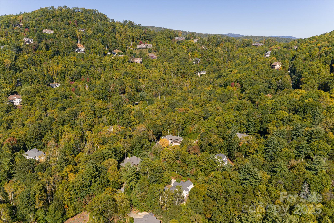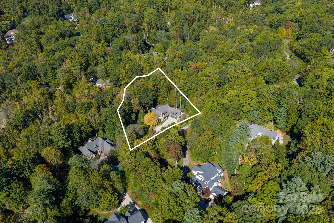56 Windover Drive
56 Windover Drive
Asheville, NC 28803- Bedrooms: 4
- Bathrooms: 6
- Lot Size: 1.15 Acres
Description
Nestled in the gated community of Poplar Ridge, this remarkable Craftsman home with updated systems shines w/ stunning natural materials and European flair to create a haven full of warmth, texture, and timeless charm. The private lot abounds with thoughtful native landscaping, rhododendrons, mature forest and a babbling creek, all interconnected by intentional pathways & seating areas designed to immerse onself in nature. Expansive rear decks & covered porches provide an ideal connection for the best of indoor/outdoor living. The inviting Great Room welcomes you with vaulted wood ceilings, wide plank wood floors, forest views & an impressive stone fireplace to anchor the room. The open floorplan flows from the living area to a chef's kitchen w/ premium appliances, seated breakfast bar and rustic island. The main level primary suite includes a generous walk-in closet & bathroom w/ dual vanities, jetted soaking tub and tile shower. The wood paneled office w/ french doors, gas fireplace & covered porch provides a private space to work from home. Upstairs you will find 3 spacious bedrooms w/ en suite bathrooms and walk-in closets. The library loft leads to a sizeable bonus room filled w/ natural light. The daylight lower level is perfect for 2nd Living Quarters, guest space and/or flex space to suit most needs. The updated family room w/ kitchenette & stone fireplace opens onto a lower patio area and the rear yard. An additional en suite primary bedroom is perfect for guests. This exceptional home embodies true craftsmanship & approachable elegance providing a comfortable space for entertaining & relaxing all within 20 minutes of downtown Asheville.
Property Summary
| Property Type: | Residential | Property Subtype : | Single Family Residence |
| Year Built : | 2004 | Construction Type : | Site Built |
| Lot Size : | 1.15 Acres | Living Area : | 6,520 sqft |
Property Features
- Green Area
- Private
- Sloped
- Creek/Stream
- Views
- Wooded
- Garage
- Breakfast Bar
- Central Vacuum
- Hot Tub
- Kitchen Island
- Open Floorplan
- Pantry
- Split Bedroom
- Storage
- Walk-In Closet(s)
- Fireplace
- Covered Patio
- Deck
- Front Porch
- Patio
- Rear Porch
- Side Porch
- Wrap Around
Views
- Mountain(s)
Appliances
- Bar Fridge
- Convection Oven
- Dishwasher
- Disposal
- Double Oven
- Exhaust Hood
- Gas Cooktop
- Refrigerator with Ice Maker
- Washer/Dryer
More Information
- Construction : Cedar Shake, Hard Stucco, Stone
- Roof : Architectural Shingle
- Parking : Driveway, Attached Garage, Garage Door Opener
- Heating : Forced Air, Heat Pump, Humidity Control, Propane, Zoned
- Cooling : Central Air, Heat Pump, Zoned
- Water Source : City
- Road : Private Maintained Road
- Listing Terms : Cash, Conventional
Based on information submitted to the MLS GRID as of 12-04-2025 11:01:05 UTC All data is obtained from various sources and may not have been verified by broker or MLS GRID. Supplied Open House Information is subject to change without notice. All information should be independently reviewed and verified for accuracy. Properties may or may not be listed by the office/agent presenting the information.
