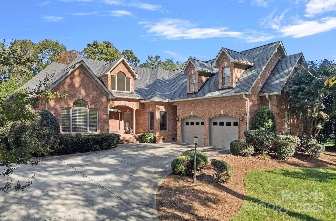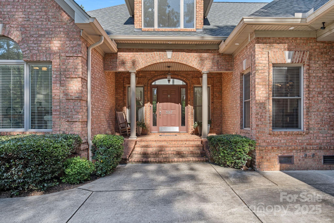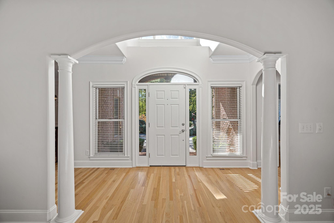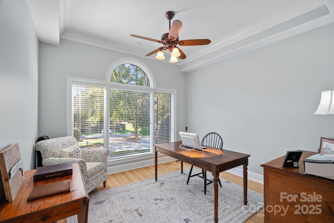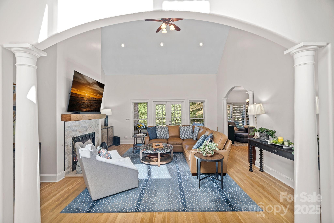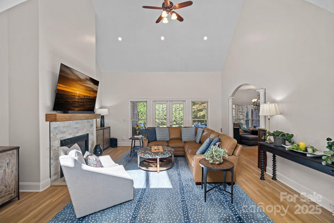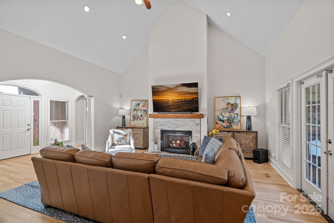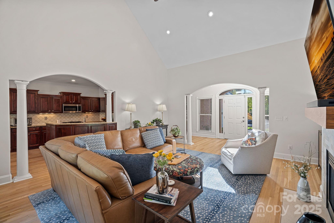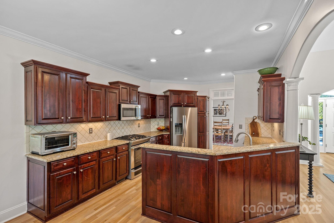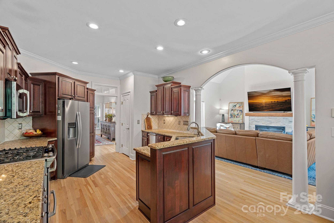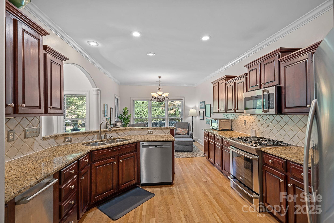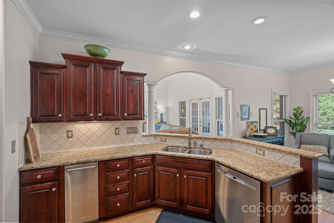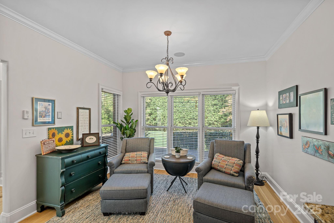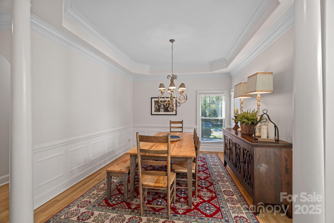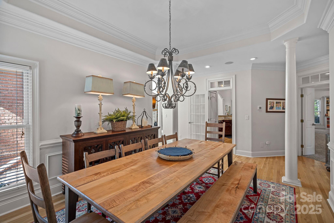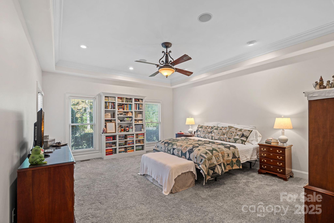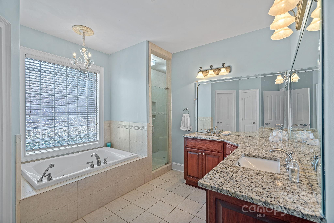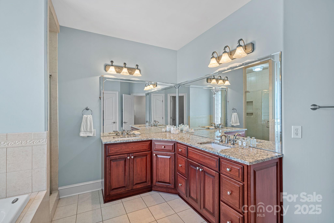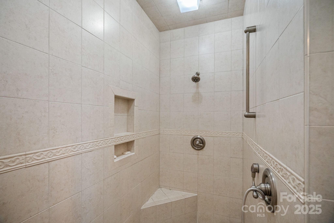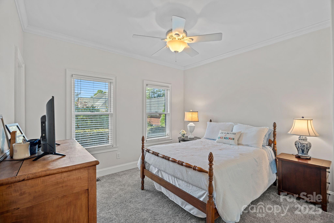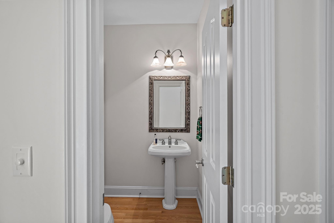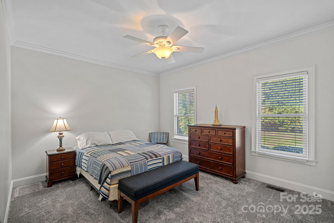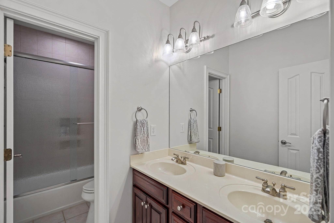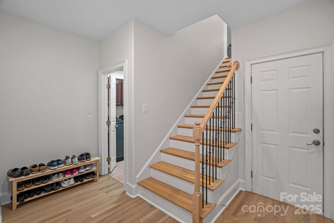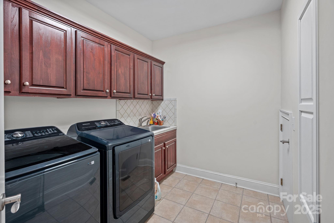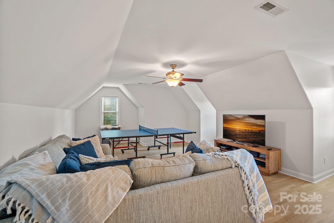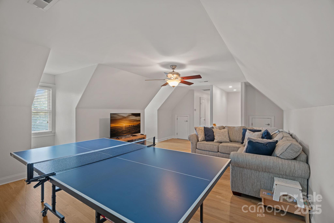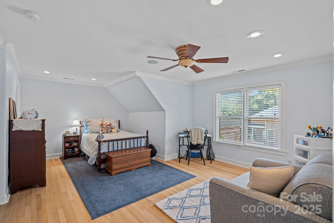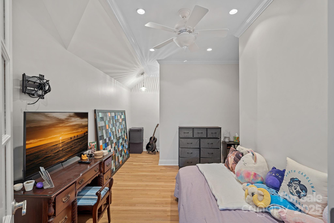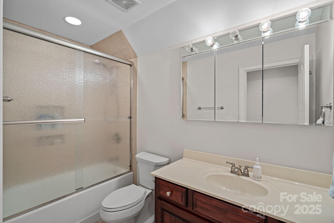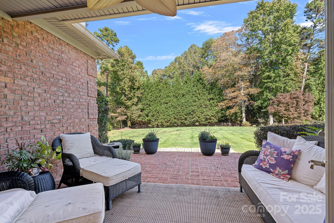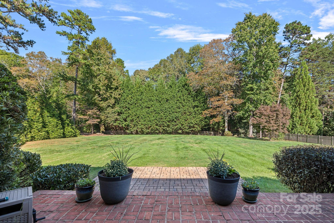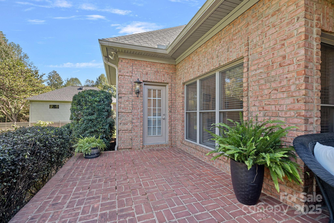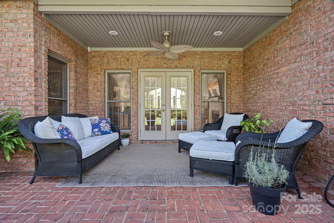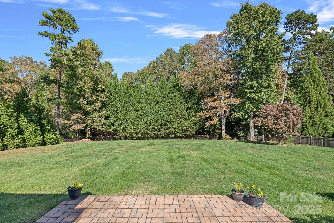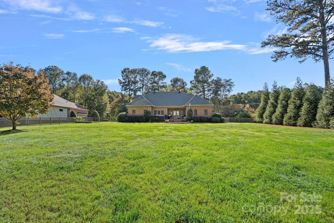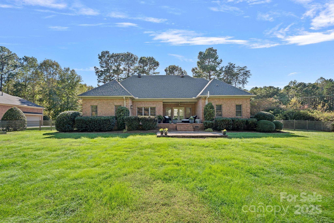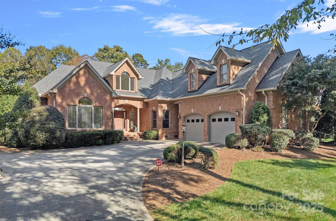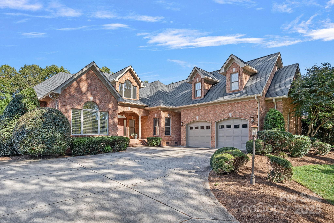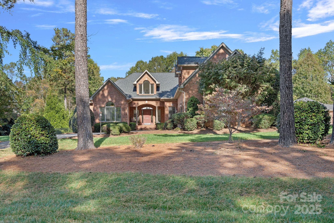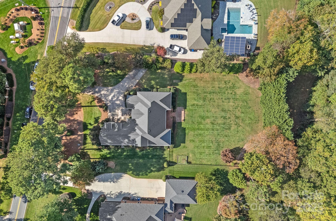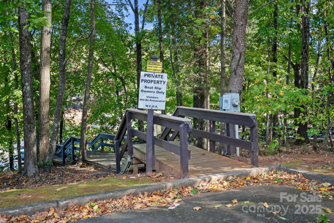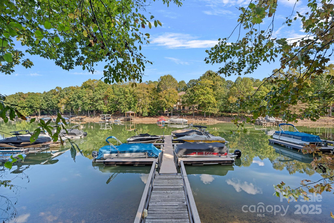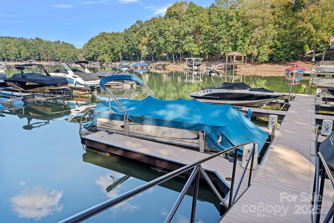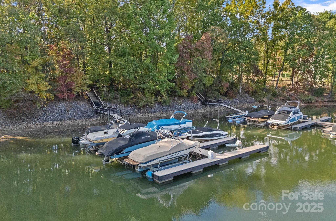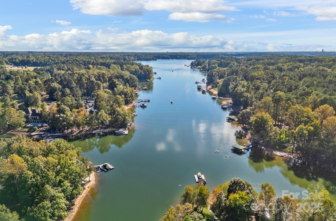107 Kenway Loop
107 Kenway Loop
Mooresville, NC 28117- Bedrooms: 4
- Bathrooms: 4
- Lot Size: 0.82 Acres
Description
Welcome to this elegant, full-brick estate, nestled in a serene, park-like setting within the desirable Wildwood Cove community. This retreat offers the best of both worlds: peacefully situated between Mooresville and Troutman, yet just minutes from vibrant shopping and dining options. Step inside the bright, open entry foyer, where abundant natural light and soaring ceilings create an immediate sense of grandeur. Discover a ophisticated design characterized by trey ceilings and a practical split-bedroom floor plan on the main level. The expansive primary bedroom is a true sanctuary, featuring a large en-suite bath for ultimate relaxation and peaceful views of the nearly 1-acre backyard. Main-level convenience is key, with a large laundry room, a private office, and two additional bedrooms sharing a full bathroom. The heart of the home is the gourmet kitchen, boasting granite countertops and rich cabinetry. A charming breakfast or sitting area sits just off the kitchen, offering continuous, peaceful views of the lush, park-like backyard. Step outside to the covered back patio, the perfect venue for outdoor entertaining or quiet relaxation amid the meticulously maintained grounds. The upper level expands the living space dramatically. It includes a media room, a full bathroom, and two large bonus rooms, offering endless possibilities as a home gym, hobby space, or secondary living areas. A fantastic bonus for water enthusiasts: a deeded boat slip is just a short walk or drive away, providing easy access to the lake. This home beautifully balances sophistication, comfort, and the alluring lakeside lifestyle.
Property Summary
| Property Type: | Residential | Property Subtype : | Single Family Residence |
| Year Built : | 2003 | Construction Type : | Site Built |
| Lot Size : | 0.82 Acres | Living Area : | 4,066 sqft |
Property Features
- Level
- Wooded
- Garage
- Attic Walk In
- Cable Prewire
- Central Vacuum
- Pantry
- Split Bedroom
- Walk-In Closet(s)
- Whirlpool
- Fireplace
- Covered Patio
- Patio
Appliances
- Convection Oven
- Dishwasher
- Disposal
- Electric Water Heater
- Exhaust Fan
- Exhaust Hood
- Gas Oven
- Gas Range
- Microwave
- Plumbed For Ice Maker
- Self Cleaning Oven
- Trash Compactor
- Warming Drawer
More Information
- Construction : Brick Full
- Roof : Architectural Shingle
- Parking : Driveway, Attached Garage, Garage Door Opener, Garage Faces Side
- Heating : Forced Air, Heat Pump
- Cooling : Ceiling Fan(s), Central Air
- Water Source : Well
- Road : Publicly Maintained Road
- Listing Terms : Cash, Conventional
Based on information submitted to the MLS GRID as of 10-16-2025 08:04:05 UTC All data is obtained from various sources and may not have been verified by broker or MLS GRID. Supplied Open House Information is subject to change without notice. All information should be independently reviewed and verified for accuracy. Properties may or may not be listed by the office/agent presenting the information.
