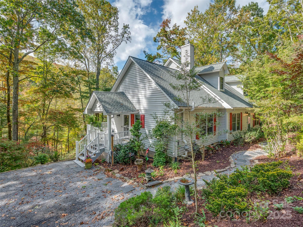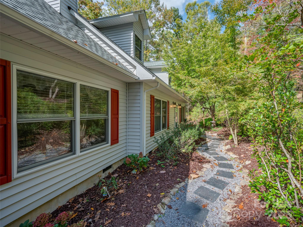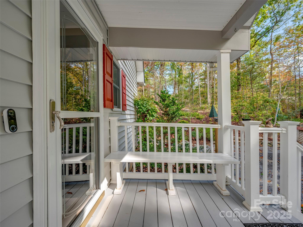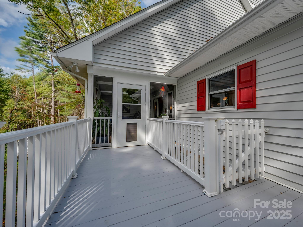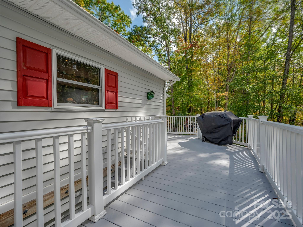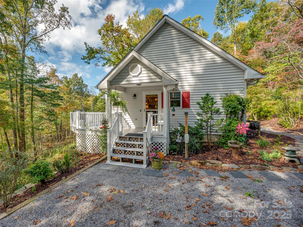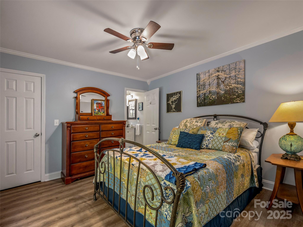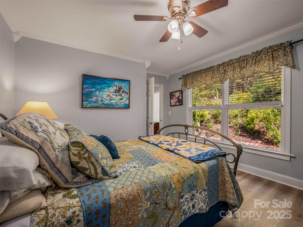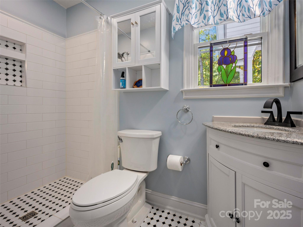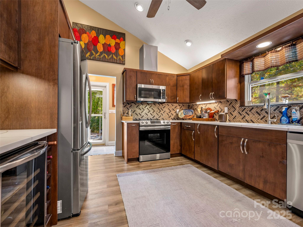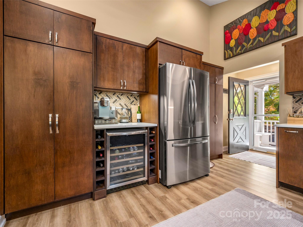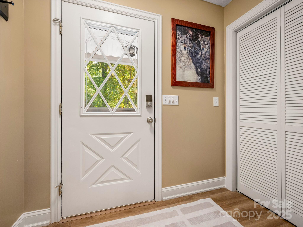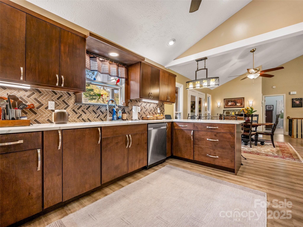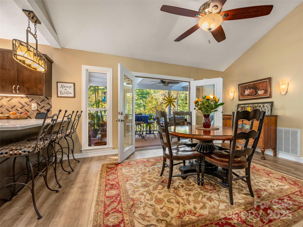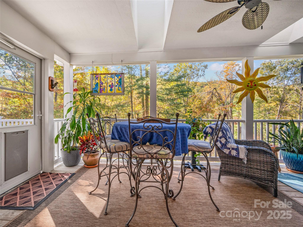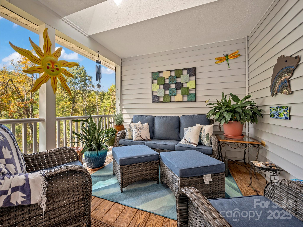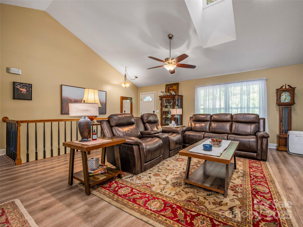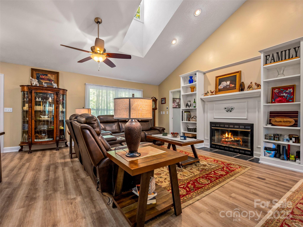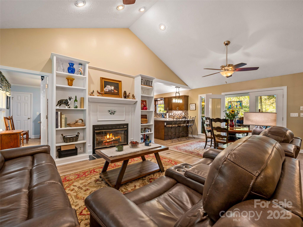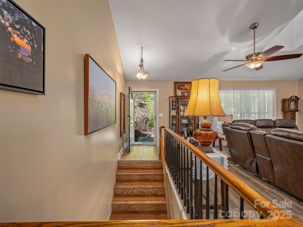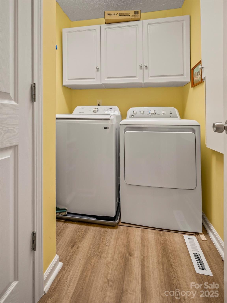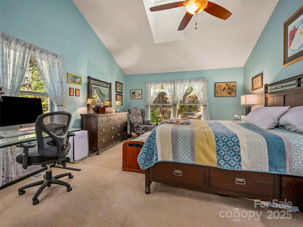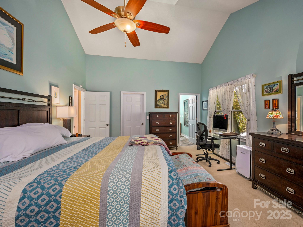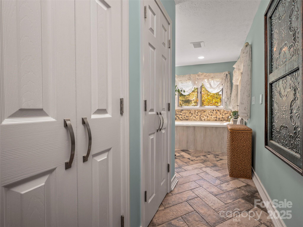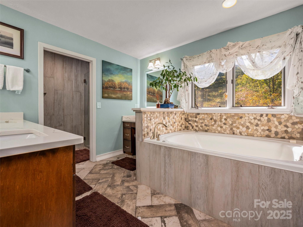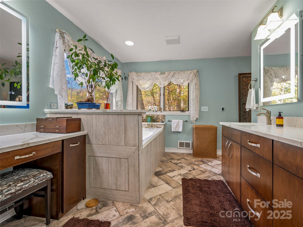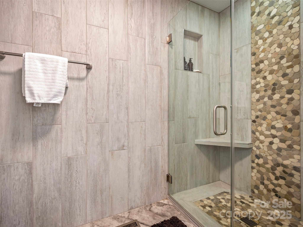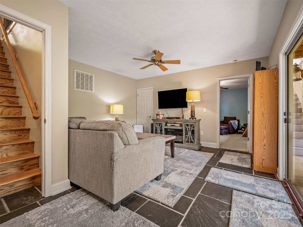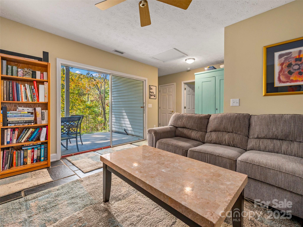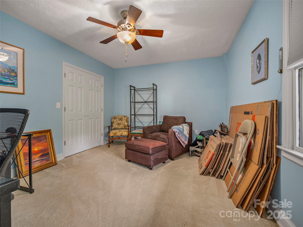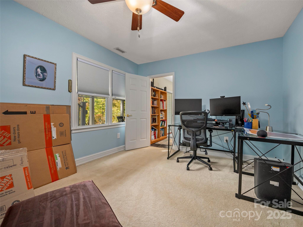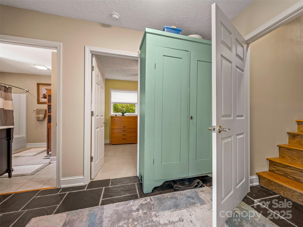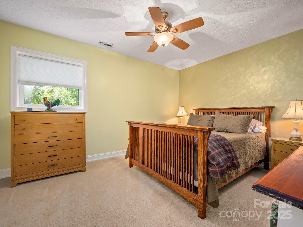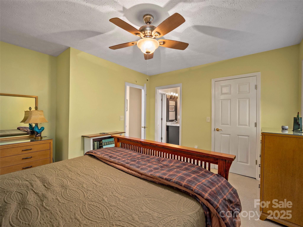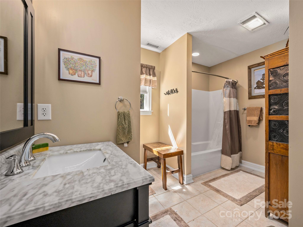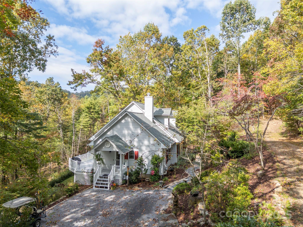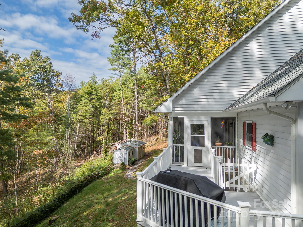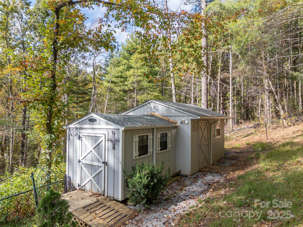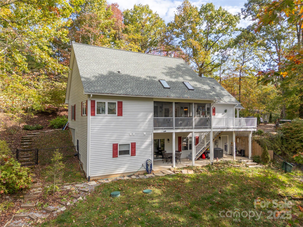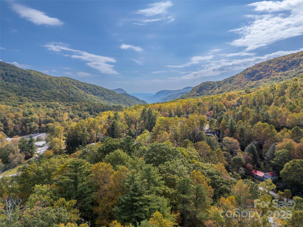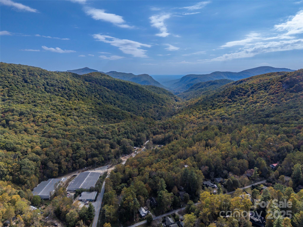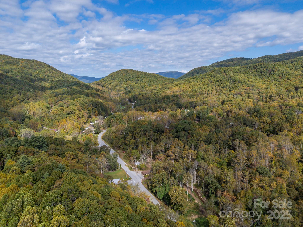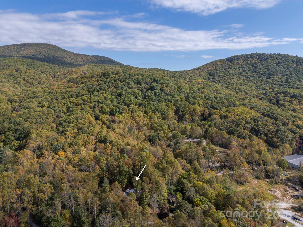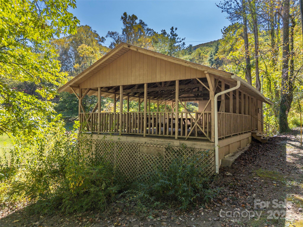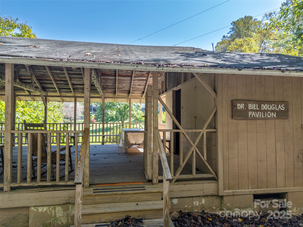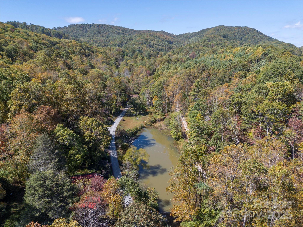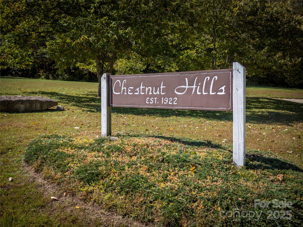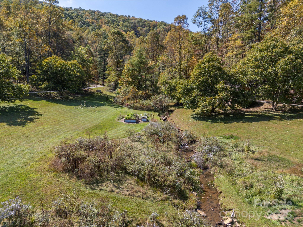101 Windfall Circle
101 Windfall Circle
Gerton, NC 28735- Bedrooms: 3
- Bathrooms: 3
- Lot Size: 2.5 Acres
Description
Mountain Living at Its Best in Chestnut Hill Experience the perfect blend of modern comfort and mountain serenity in this beautifully updated home on 2.4 private acres in the sought-after Chestnut Hills community, nestled within the stunning Hickory Nut Gorge. Enjoy winter mountain views, peaceful surroundings, and a convenient location — just 25 minutes from downtown Asheville, 12 minutes to grocery stores, and 20 minutes from beautiful Lake Lure Step inside to discover an updated kitchen designed for both function and style, featuring quartz countertops, stainless steel appliances including a French-door refrigerator, induction cooktop, convection oven, microwave, dishwasher, and a wine refrigerator — perfect for entertaining The spacious primary suite offers a luxurious retreat with a walk-in closet and a fully remodeled master bath, complete with Italian tile flooring with radiant heat, heated shower, Jacuzzi Roman tub, smart bidet toilet, quartz countertop, and custom cabinetry. Enjoy the warmth of new luxury vinyl plank flooring throughout the main level, a new roof on shop, and a new 80-gallon energy-efficient electric water heater. New French doors open onto a large screened-in porch, ideal for relaxing or hosting guests while taking in the tranquil views. This home offers 3 bedrooms plus a flex room, with each bedroom featuring its own updated bathroom. The laundry room is conveniently located on the main floor. The lower level includes a family room and two bedrooms with a shared bath—with sliding glass doors opening onto a private patio for seamless indoor-outdoor living.
Property Summary
| Property Type: | Residential | Property Subtype : | Single Family Residence |
| Year Built : | 1993 | Construction Type : | Site Built |
| Lot Size : | 2.5 Acres | Living Area : | 2,333 sqft |
Property Features
- Corner Lot
- Cul-De-Sac
- Hilly
- Private
- Views
- Wooded
- Built-in Features
- Garden Tub
- Open Floorplan
- Pantry
- Split Bedroom
- Walk-In Closet(s)
- Walk-In Pantry
- Insulated Window(s)
- Skylight(s)
- Fireplace
- Covered Patio
- Deck
- Front Porch
- Rear Porch
- Screened Patio
Views
- Mountain(s)
- Year Round
Appliances
- Bar Fridge
- Convection Oven
- Dishwasher
- Disposal
- Dryer
- Electric Range
- Electric Water Heater
- Exhaust Fan
- Exhaust Hood
- Induction Cooktop
- Microwave
- Plumbed For Ice Maker
- Refrigerator with Ice Maker
- Self Cleaning Oven
- Washer
- Washer/Dryer
- Wine Refrigerator
More Information
- Construction : Aluminum, Vinyl
- Roof : Architectural Shingle
- Parking : Driveway, Electric Vehicle Charging Station(s)
- Heating : Electric, Heat Pump, Sealed Combustion Fireplace
- Cooling : Ceiling Fan(s), Electric, Heat Pump
- Water Source : Community Well
- Road : Private Maintained Road
- Listing Terms : Cash, Conventional
Based on information submitted to the MLS GRID as of 12-04-2025 11:01:05 UTC All data is obtained from various sources and may not have been verified by broker or MLS GRID. Supplied Open House Information is subject to change without notice. All information should be independently reviewed and verified for accuracy. Properties may or may not be listed by the office/agent presenting the information.
