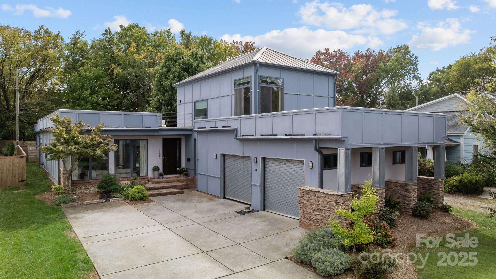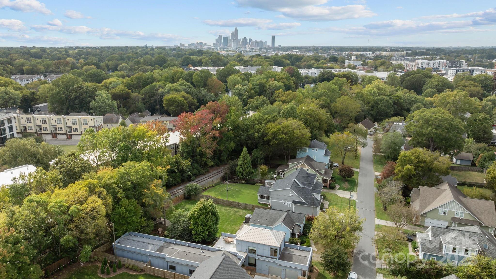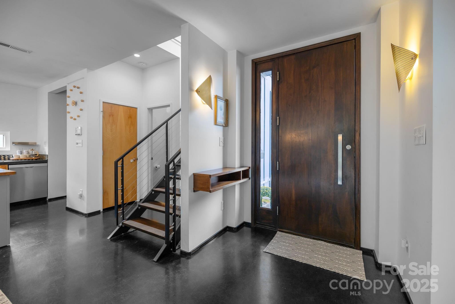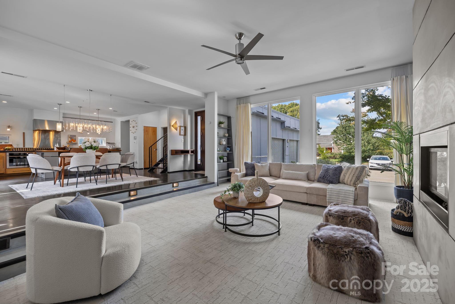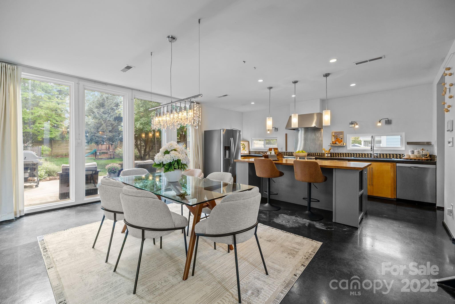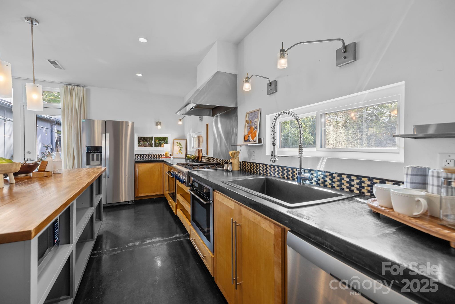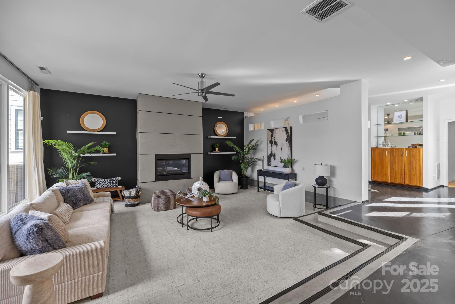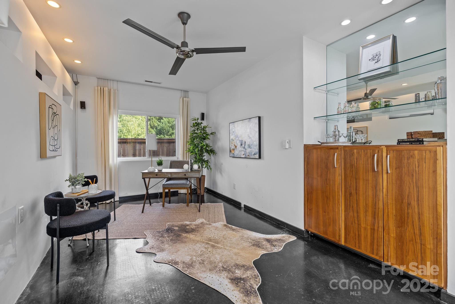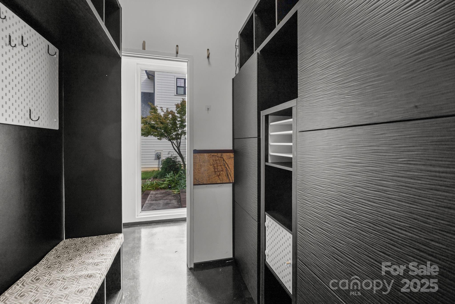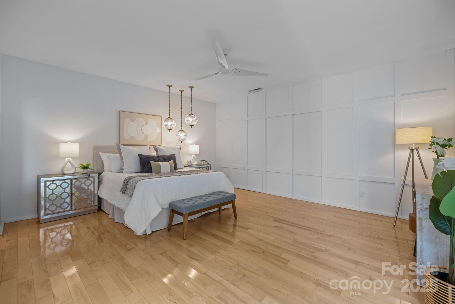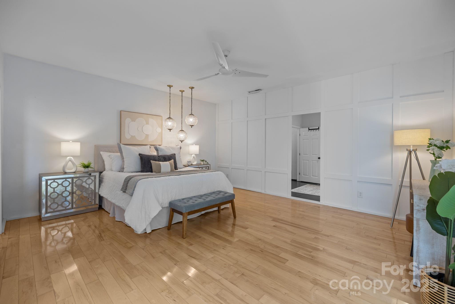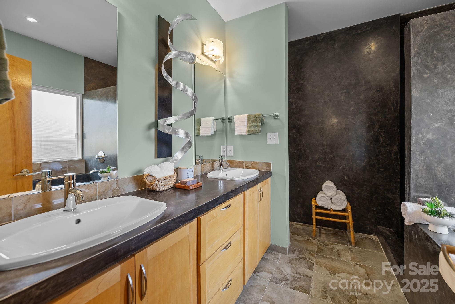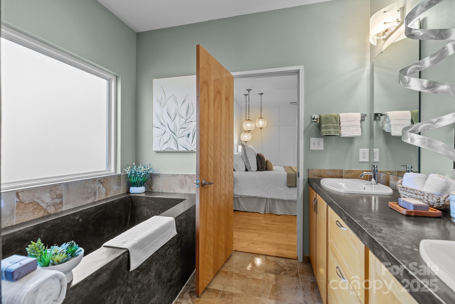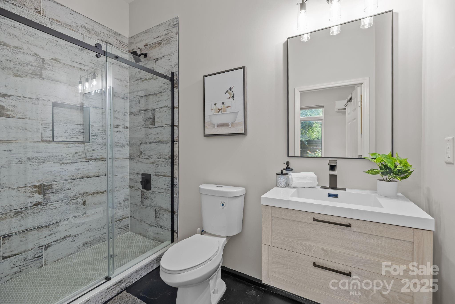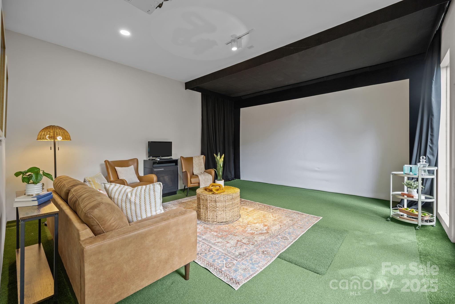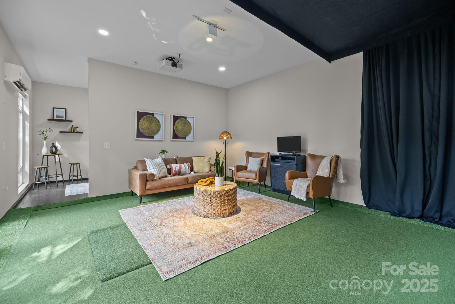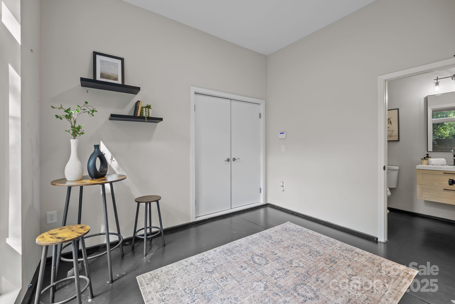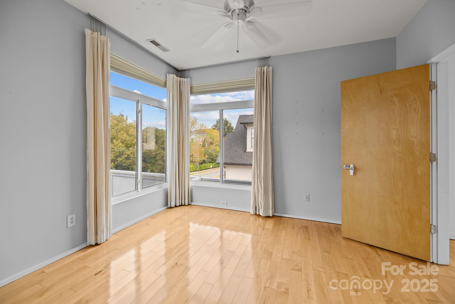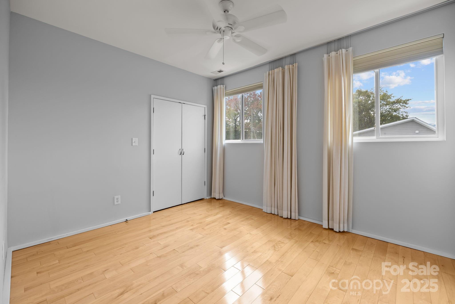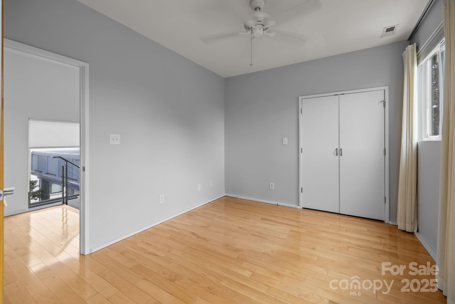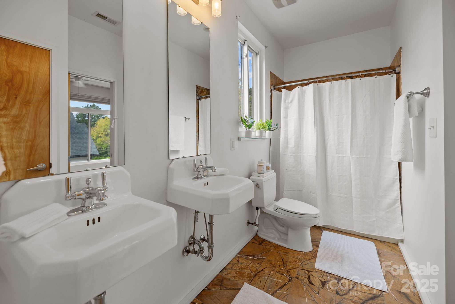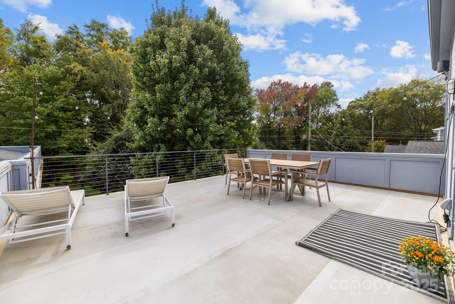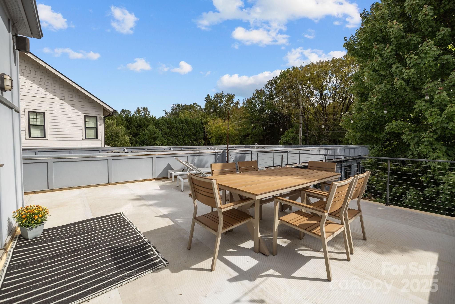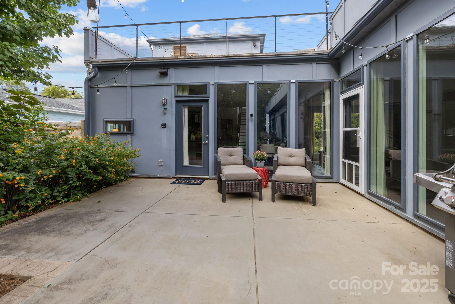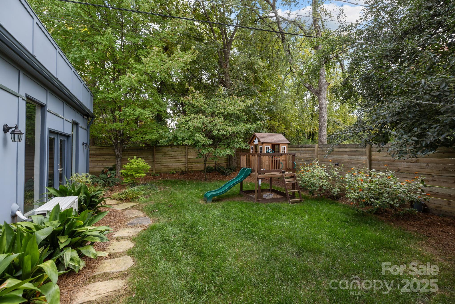3534 Card Street
3534 Card Street
Charlotte, NC 28205- Bedrooms: 3
- Bathrooms: 4
- Lot Size: 0.25 Acres
Description
Situated in the heart of NODA, this modern home is full surprises, unique features and an entertainers dream! The open kitchen has a six burner Thermador cooktop, concrete countertops, Dacor vent and hood and a large island perfect for prepping and serving. There is also a large walk-in pantry. The bright and airy sunken living room has floor to ceiling windows, gas fireplace and 10' ceilings. Primary located on main- ensuite bathroom with walk-in shower, separate soaking tub and dual vanities. Do not miss the SECRET entrance off of the Primary to the new 547 sq ft addition featuring a golf simulator complete with turf and a full bathroom. Makes for a great media/rec room/guest area! Upstairs you will find two bedrooms with a jack and jill bathroom, hardwood floors and additional walk-in storage plus access to the ROOFTOP TERRACE which overlooks fenced backyard. A perfect space for entertaining and al fresco dining. NO HOA. Less than .5mi to restaurants, shops, Neighborhood theater, etc. and close to light rail, this home is must see! Home was designed by Charlotte Architect Curtis Sloop. Fireplace is sold as-is, no known issues. The recent addition is 545.5 sq ft, the projector, projection screen and turf to convey, the Trackman Golf Simulator attachment will not convey (can share information of how/where to purchase as there are many options available) or can discuss as an additional item to purchase from seller.
Property Summary
| Property Type: | Residential | Property Subtype : | Single Family Residence |
| Year Built : | 2007 | Construction Type : | Site Built |
| Lot Size : | 0.25 Acres | Living Area : | 3,113 sqft |
Property Features
- Wooded
- Garage
- Breakfast Bar
- Built-in Features
- Drop Zone
- Garden Tub
- Kitchen Island
- Open Floorplan
- Pantry
- Split Bedroom
- Storage
- Walk-In Closet(s)
- Walk-In Pantry
- Window Treatments
- Fireplace
- Patio
- Porch
- Terrace
Appliances
- Dishwasher
- Gas Range
- Microwave
- Oven
- Refrigerator with Ice Maker
- Washer/Dryer
More Information
- Construction : Fiber Cement, Hard Stucco, Stone, Other - See Remarks
- Parking : Attached Garage, Garage Faces Side
- Heating : Forced Air, Heat Pump, Natural Gas, Zoned
- Cooling : Central Air, Heat Pump, Zoned
- Water Source : City
- Road : Publicly Maintained Road
- Listing Terms : Cash, Conventional, VA Loan
Based on information submitted to the MLS GRID as of 12-04-2025 11:01:05 UTC All data is obtained from various sources and may not have been verified by broker or MLS GRID. Supplied Open House Information is subject to change without notice. All information should be independently reviewed and verified for accuracy. Properties may or may not be listed by the office/agent presenting the information.
