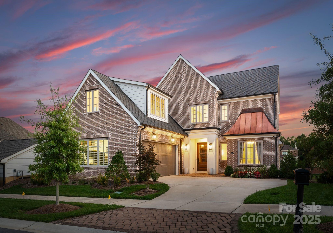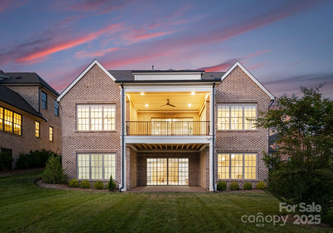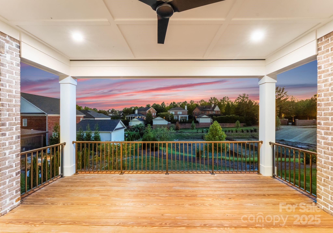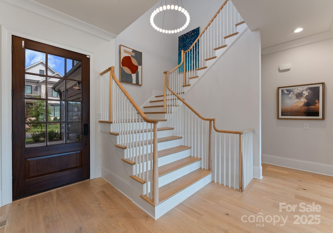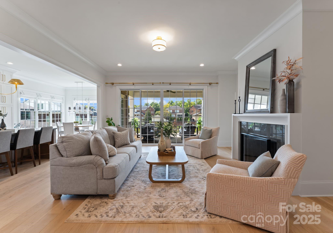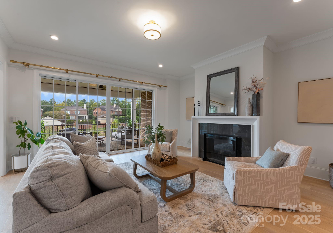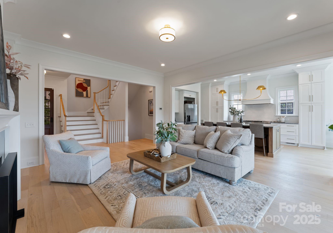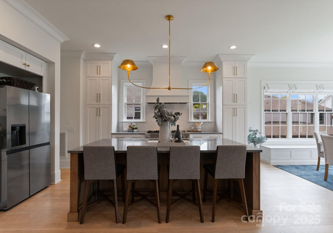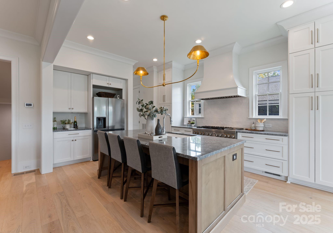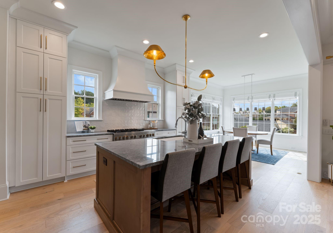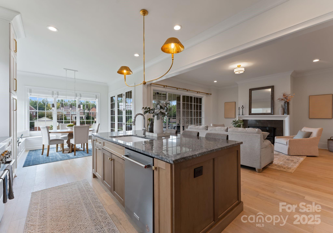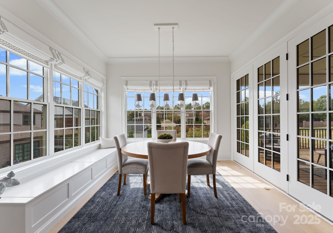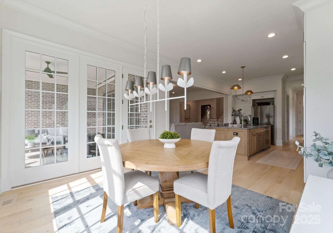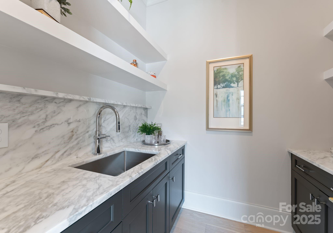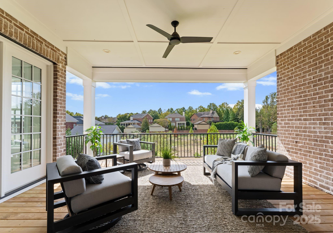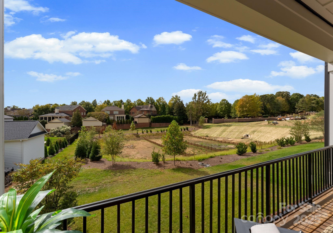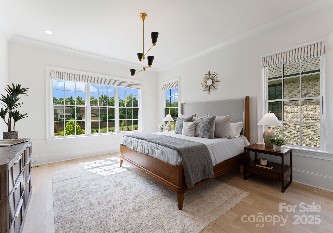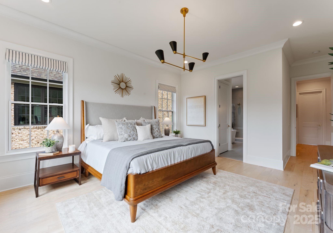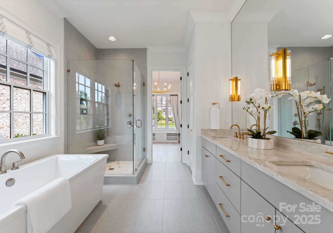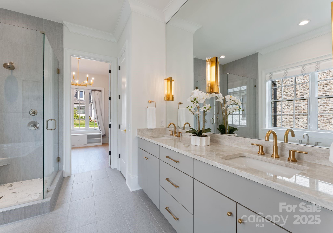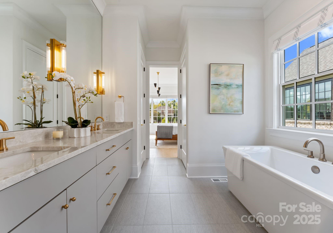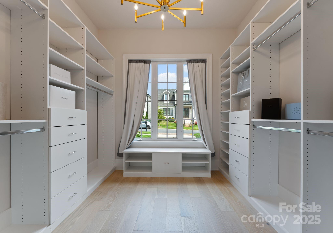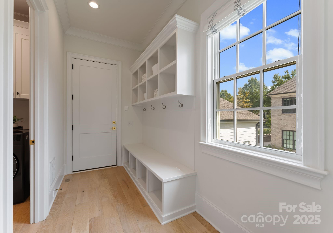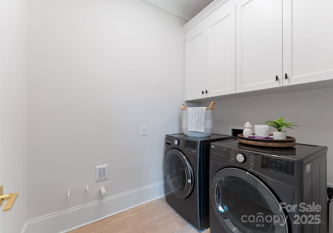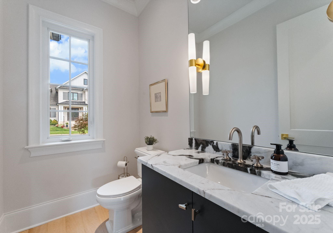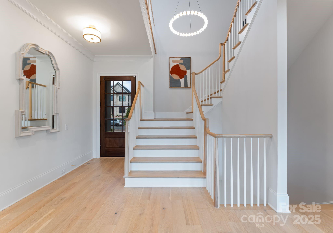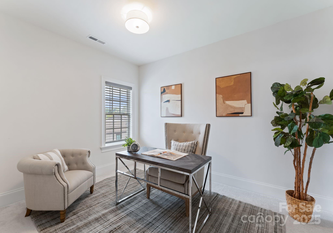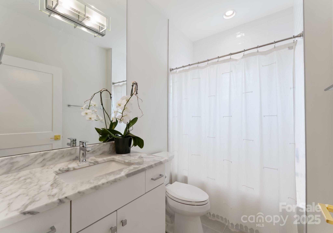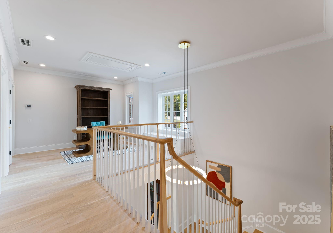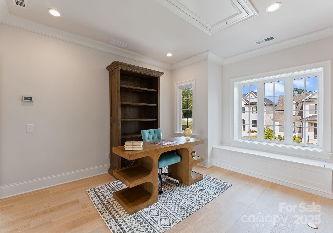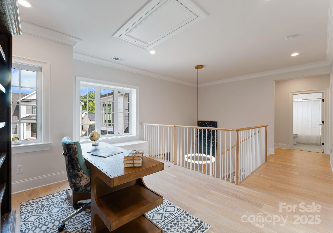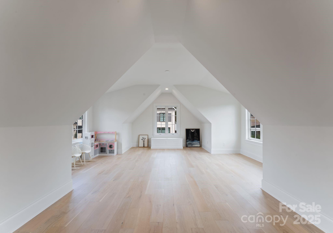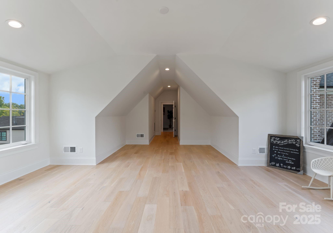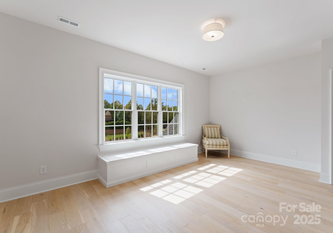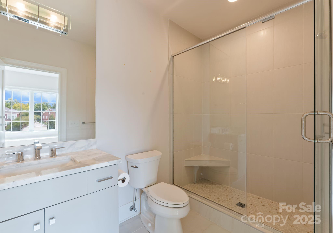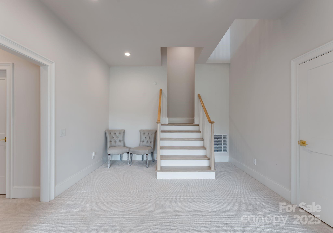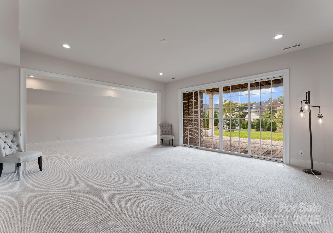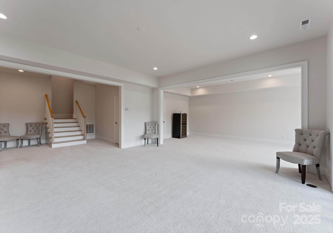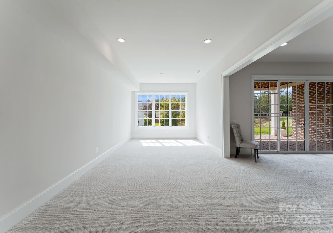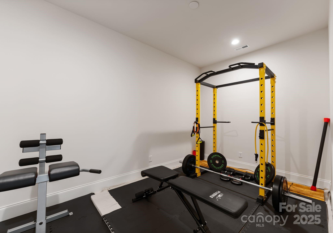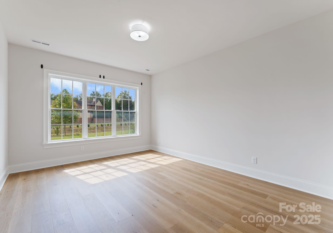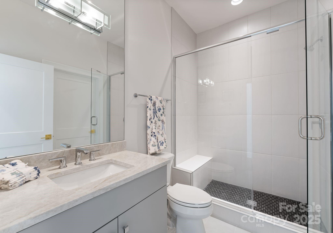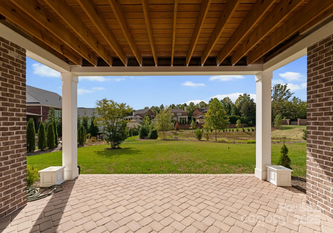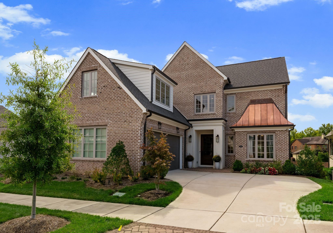3011 Ella Katherine Way
3011 Ella Katherine Way
Charlotte, NC 28210- Bedrooms: 5
- Bathrooms: 6
- Lot Size: 0.2 Acres
Description
Step into timeless sophistication in this like-new, custom-built Simonini home within the exclusive, gated Heydon Hall community of Quail Hollow—just minutes from the prestigious Quail Hollow Club. This three-story residence blends transitional elegance with modern luxury, designed and built with enduring quality and style in mind. From the moment you enter, you’ll feel the light and spacious flow of this beautifully crafted open floor plan. Every detail reflects refined living—from the designer lighting, marble accents, and upgraded white oak flooring to the custom built-ins and luxury finishes throughout. The main level impresses with a large gourmet kitchen, scullery, drop zone, and a gorgeous primary suite. An upper-level terrace extends the living area, perfect for relaxing or entertaining. The fully finished lower level offers incredible versatility, featuring a spacious guest suite with a full bath, a workout or flex room, abundant storage, and walkout access to a private paved patio. The upper level provides a grand bonus space—perfect for a media room, office, or playroom—alongside three additional bedrooms and a loft area. Other luxurious details include a stunning copper roof and an epoxy-finished garage floor. Meticulously maintained by its original owner, this exceptional home embodies turnkey luxury living in one of South Charlotte’s most sought-after neighborhoods.
Property Summary
| Property Type: | Residential | Property Subtype : | Single Family Residence |
| Year Built : | 2022 | Construction Type : | Site Built |
| Lot Size : | 0.2 Acres | Living Area : | 5,417 sqft |
Property Features
- Cul-De-Sac
- Level
- Garage
- Attic Stairs Pulldown
- Breakfast Bar
- Built-in Features
- Drop Zone
- Entrance Foyer
- Kitchen Island
- Open Floorplan
- Pantry
- Storage
- Walk-In Closet(s)
- Walk-In Pantry
- Window Treatments
- Fireplace
- Covered Patio
- Patio
- Terrace
Appliances
- Bar Fridge
- Dishwasher
- Disposal
- Double Oven
- Exhaust Hood
- Freezer
- Gas Range
- Microwave
- Oven
- Refrigerator
More Information
- Construction : Brick Full
- Roof : Architectural Shingle
- Parking : Attached Garage, Garage Faces Side
- Heating : Central, ENERGY STAR Qualified Equipment
- Cooling : Central Air, ENERGY STAR Qualified Equipment
- Water Source : County Water
- Road : Private Maintained Road
- Listing Terms : Cash, Conventional
Based on information submitted to the MLS GRID as of 10-16-2025 08:14:05 UTC All data is obtained from various sources and may not have been verified by broker or MLS GRID. Supplied Open House Information is subject to change without notice. All information should be independently reviewed and verified for accuracy. Properties may or may not be listed by the office/agent presenting the information.
