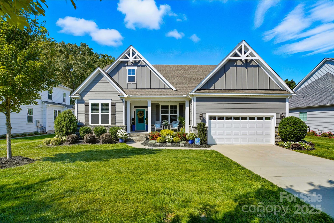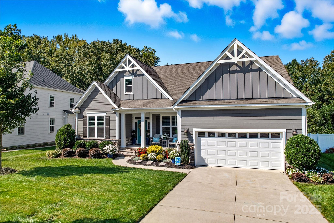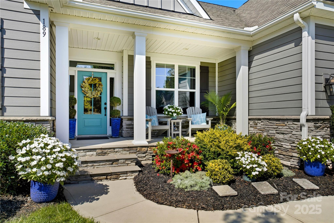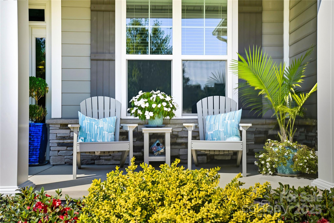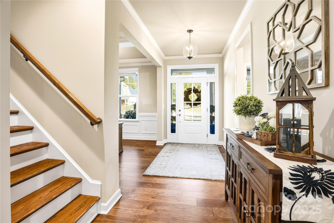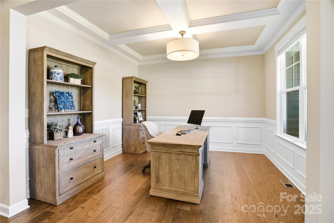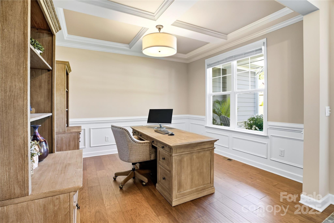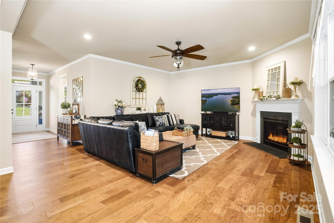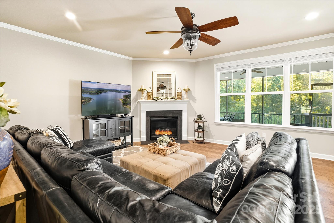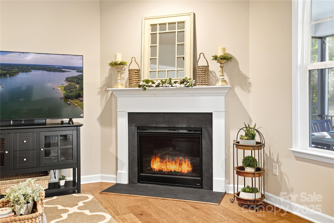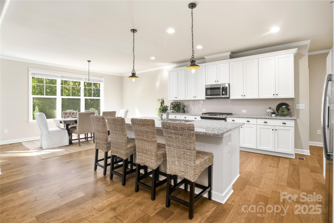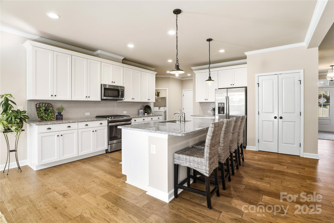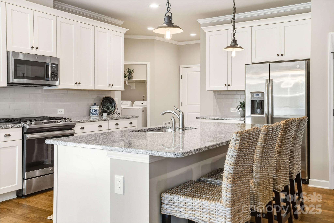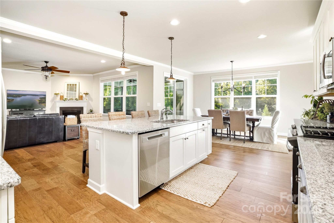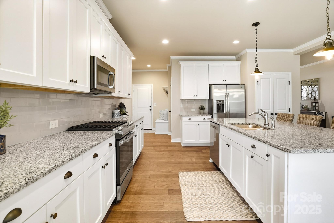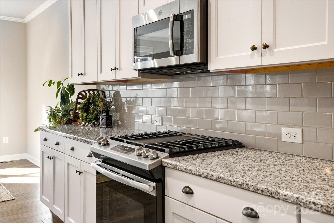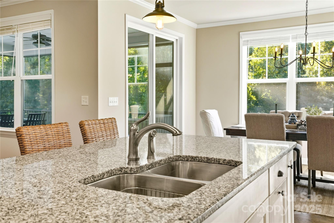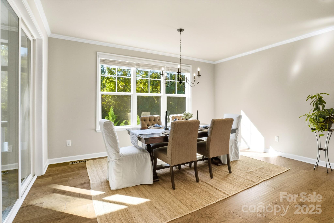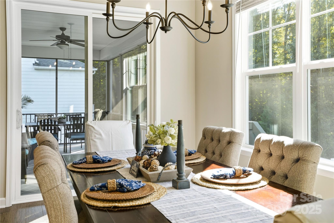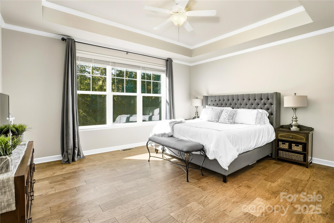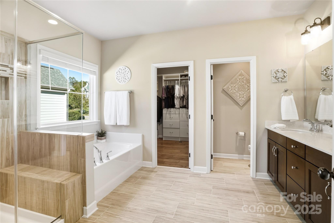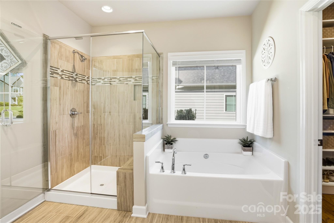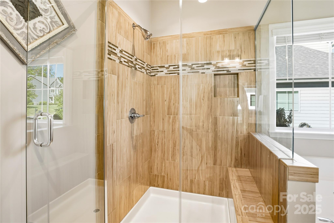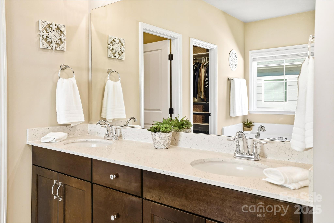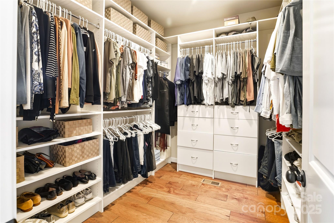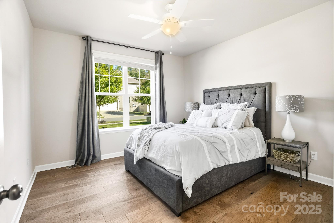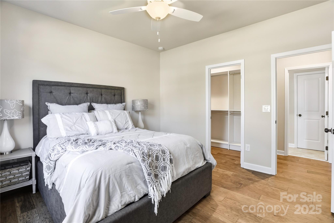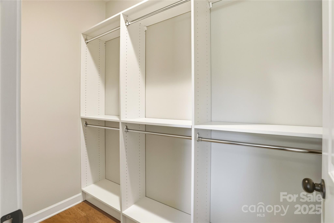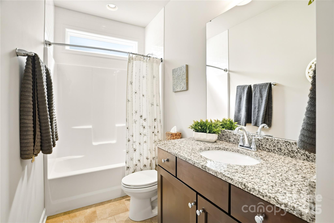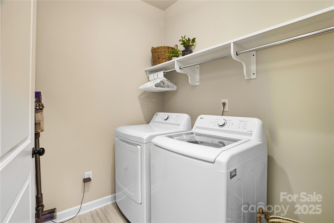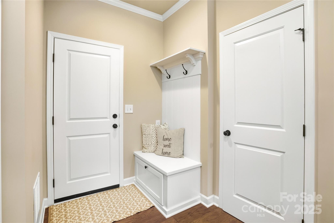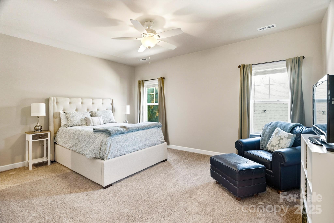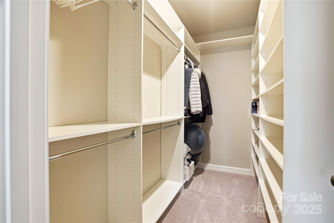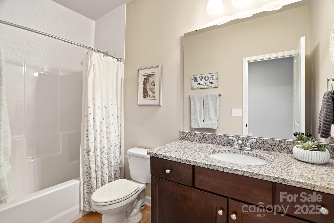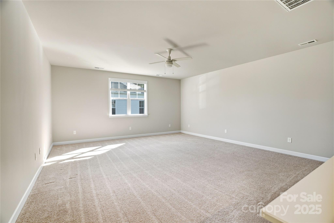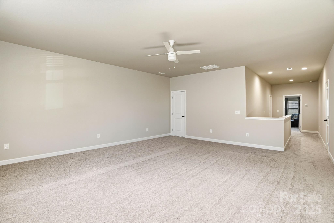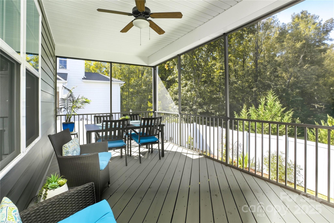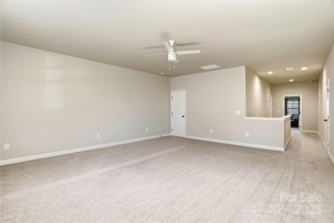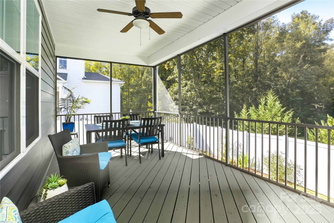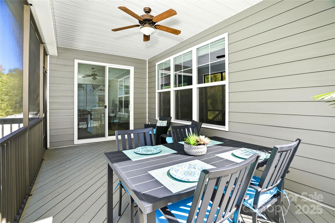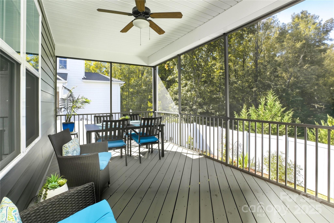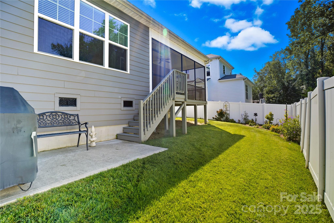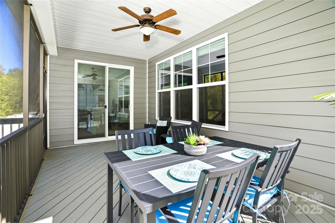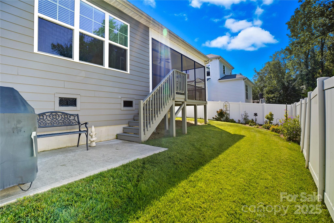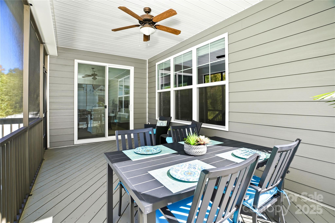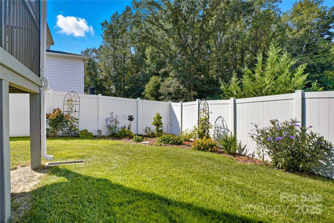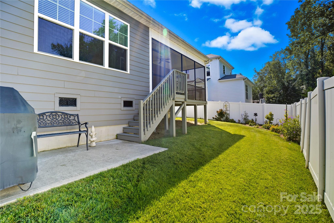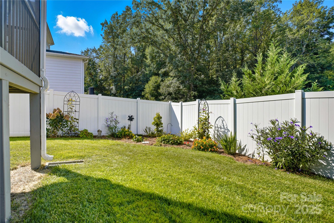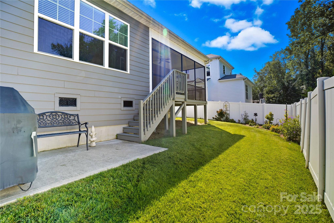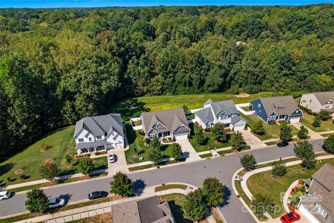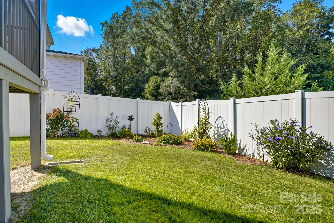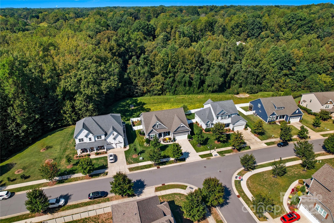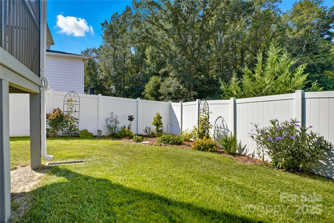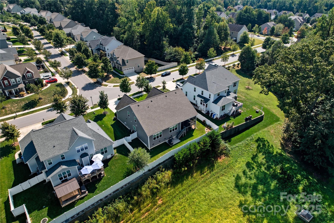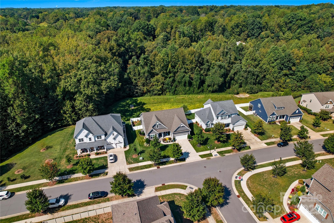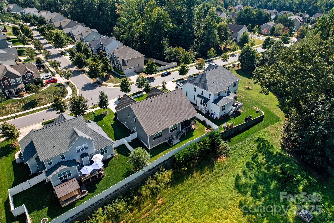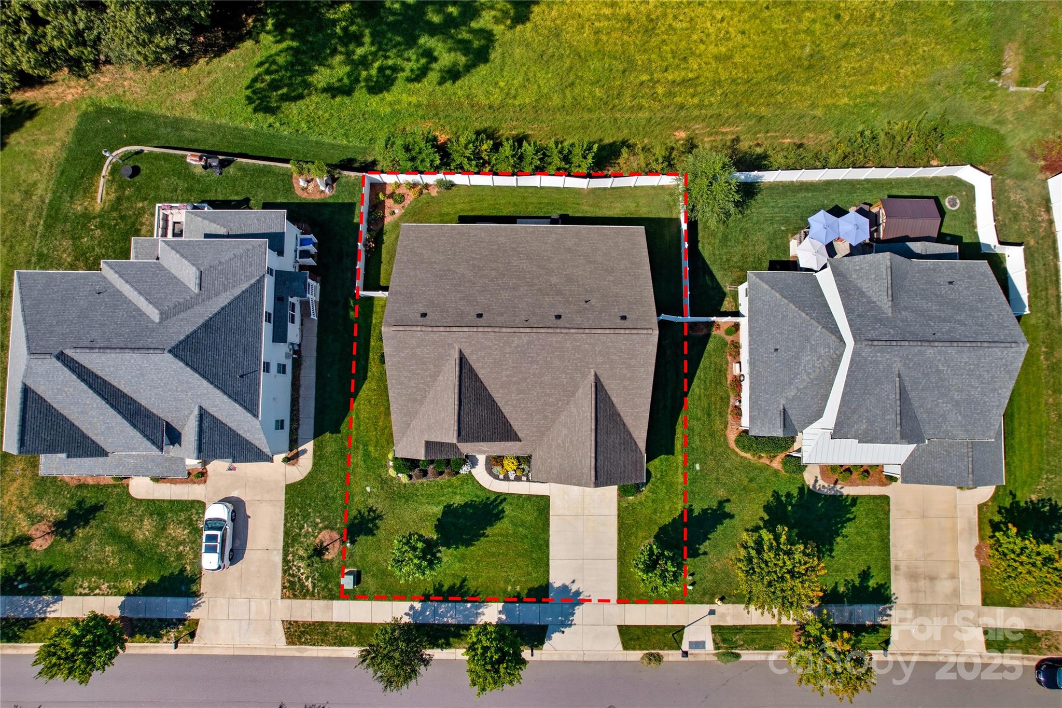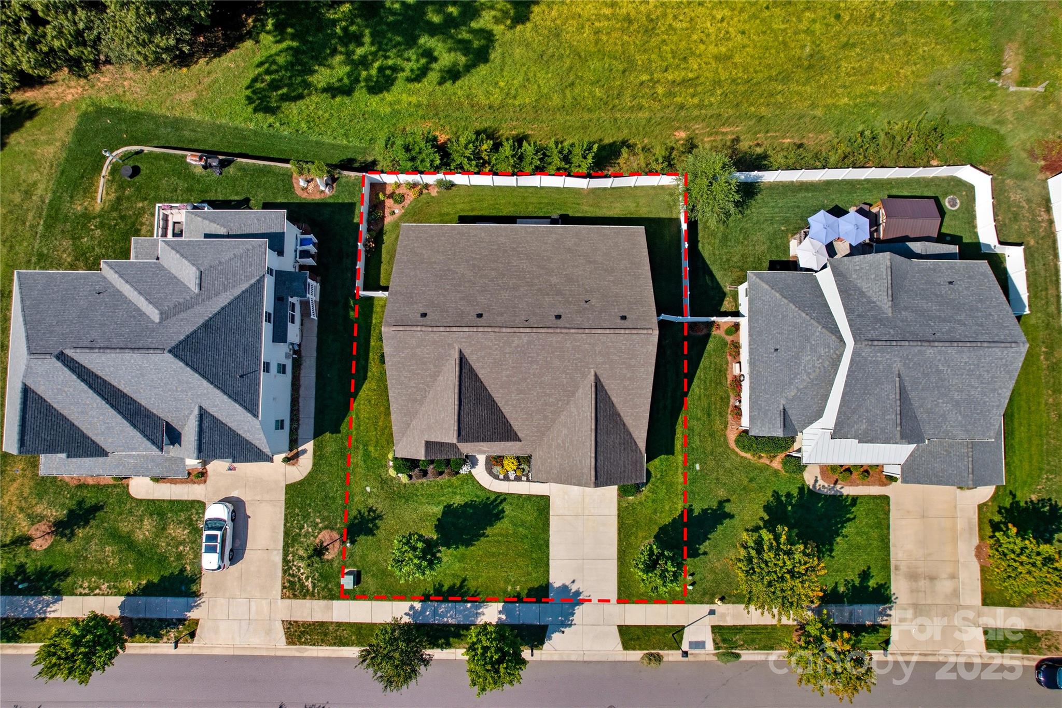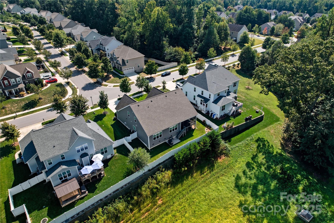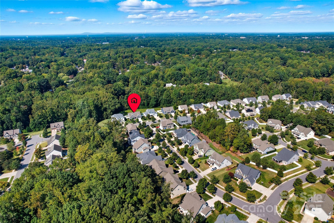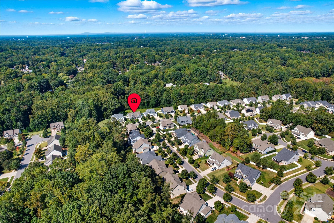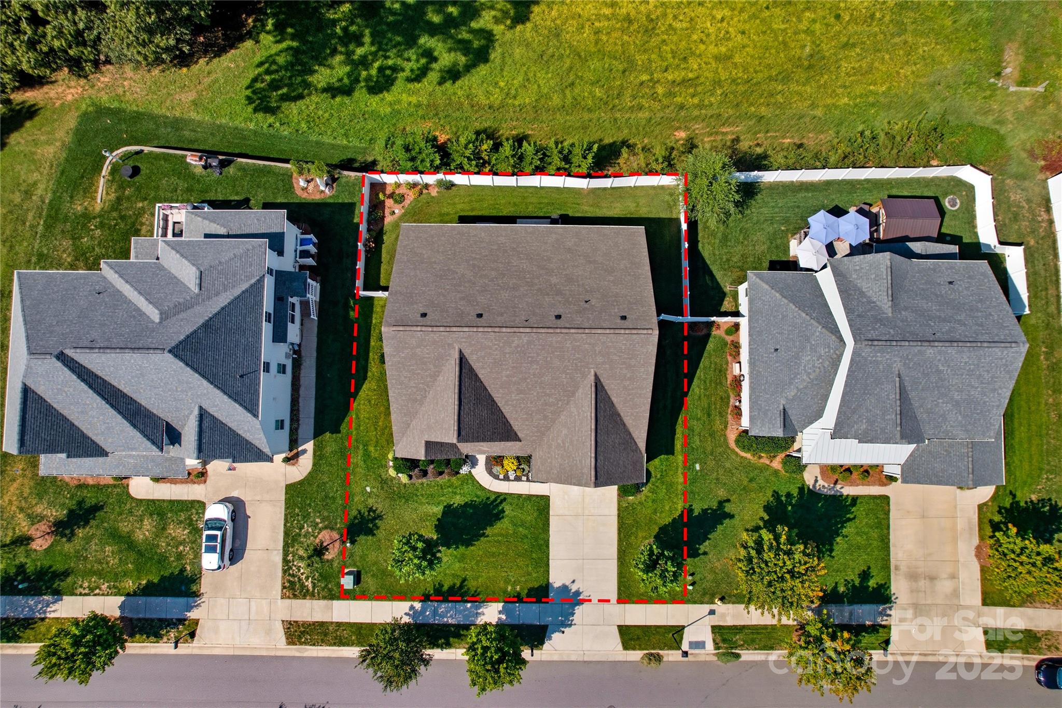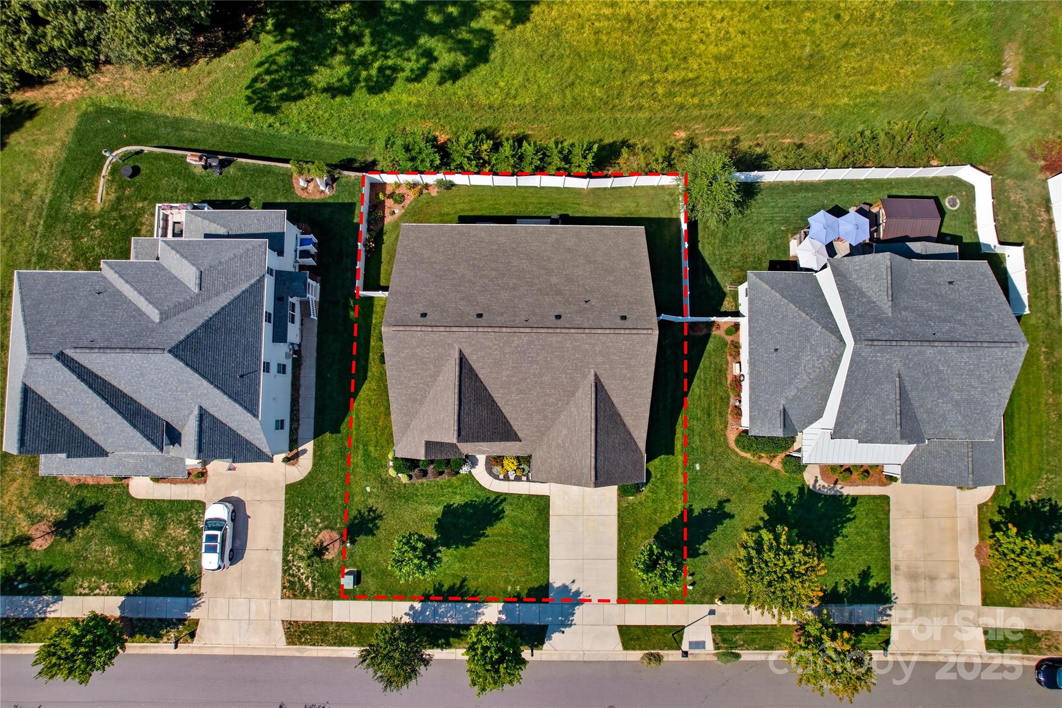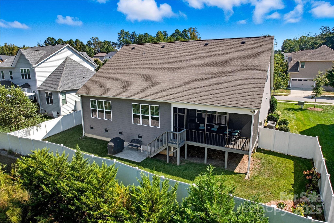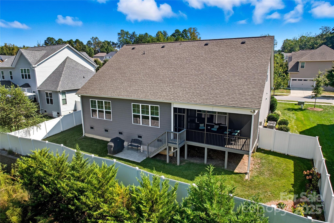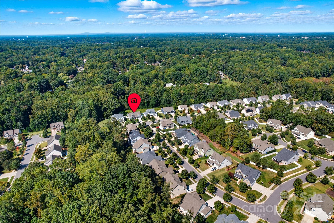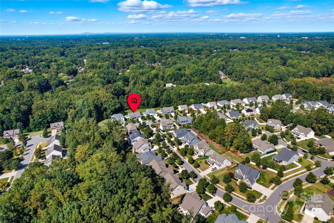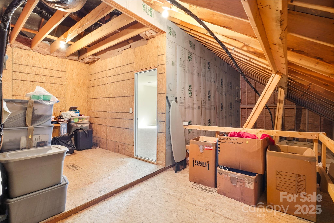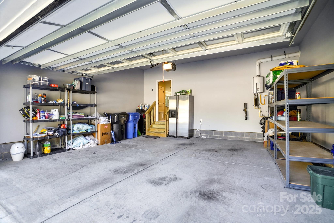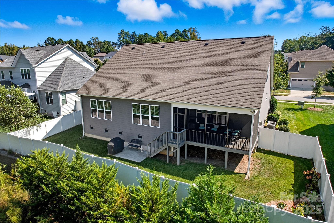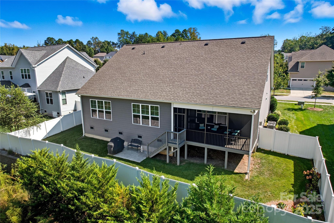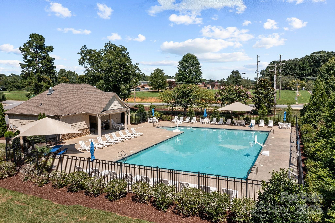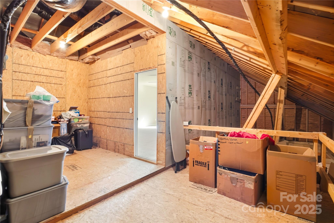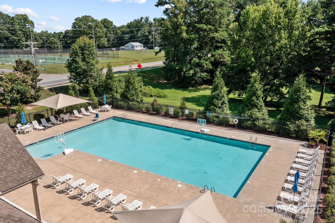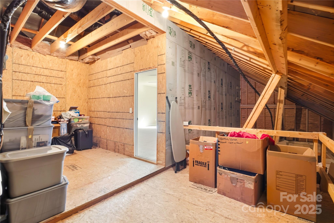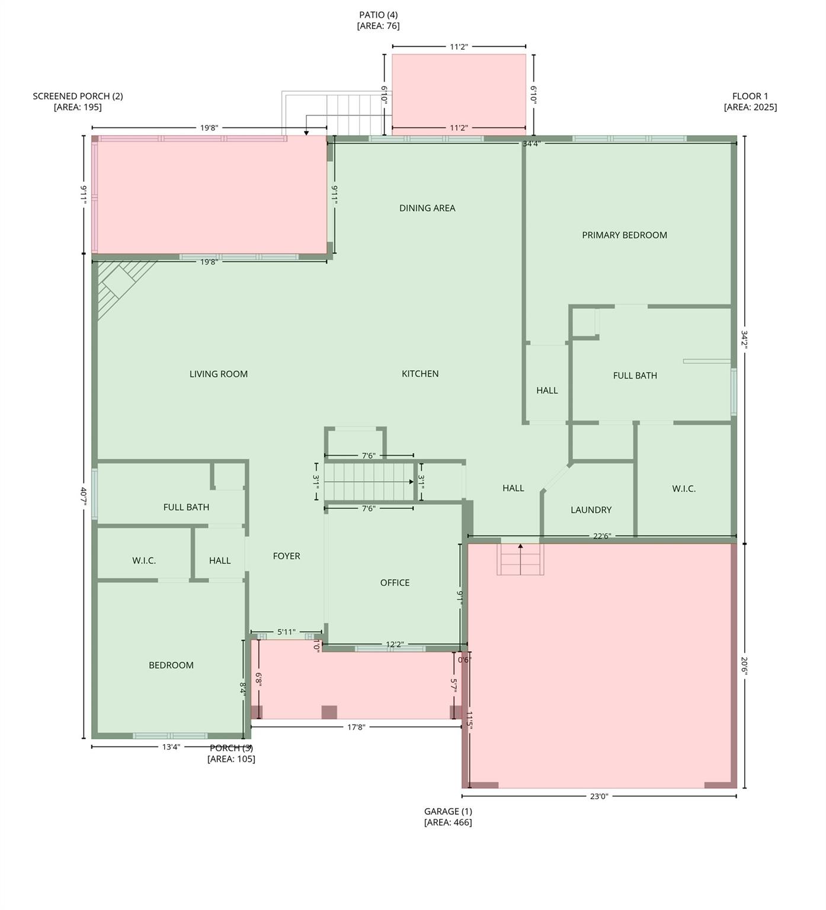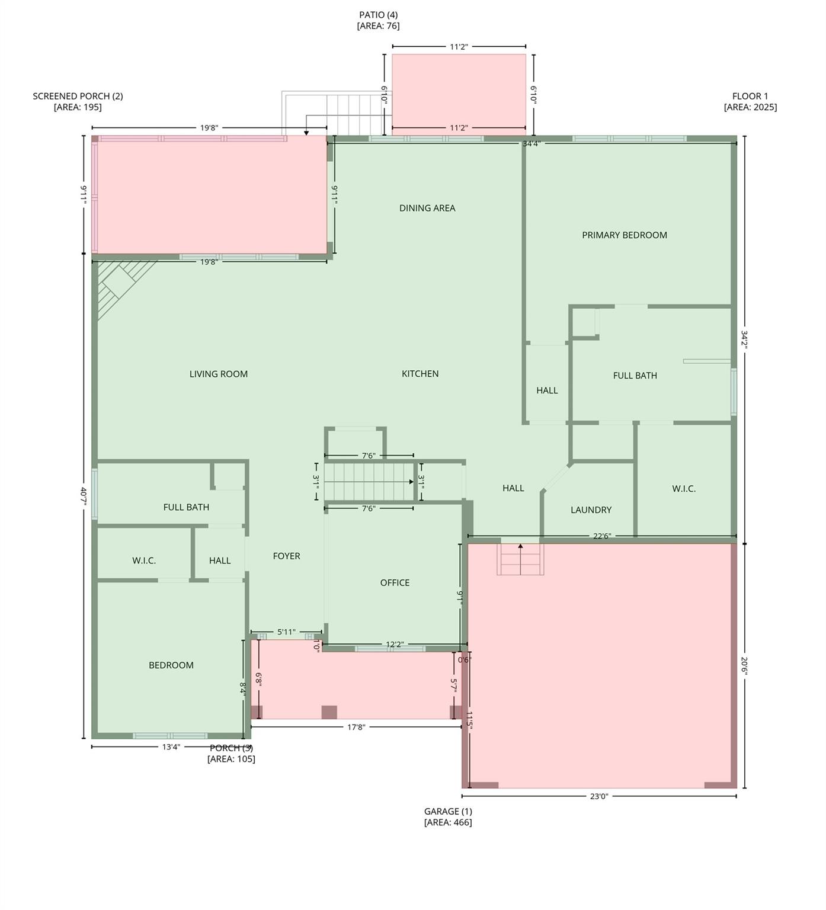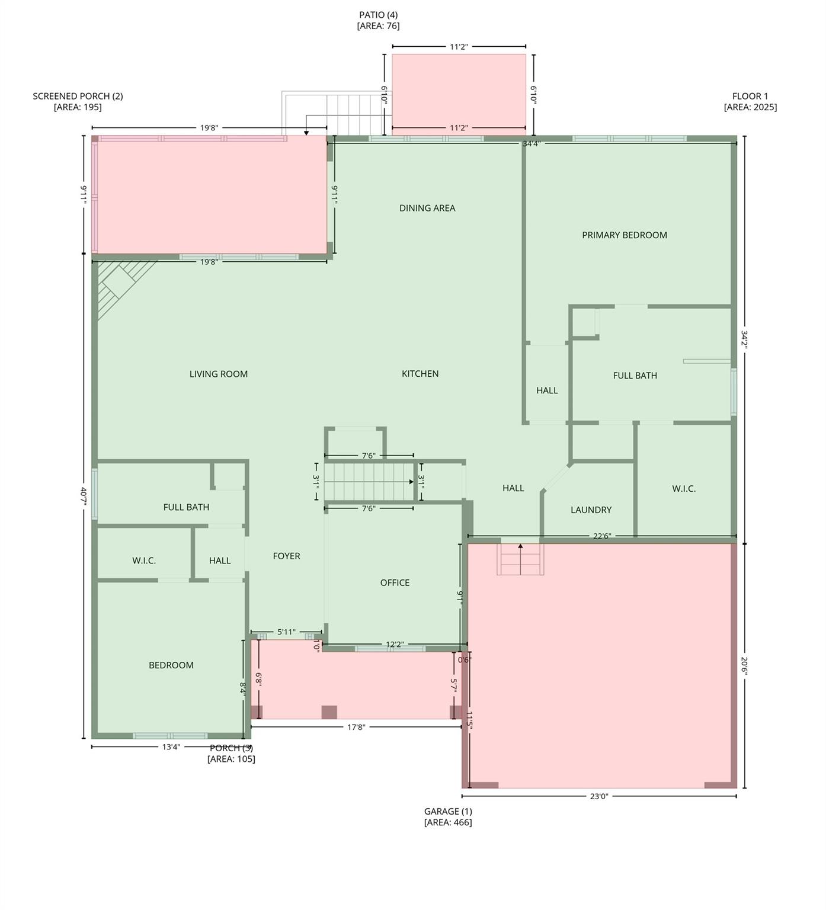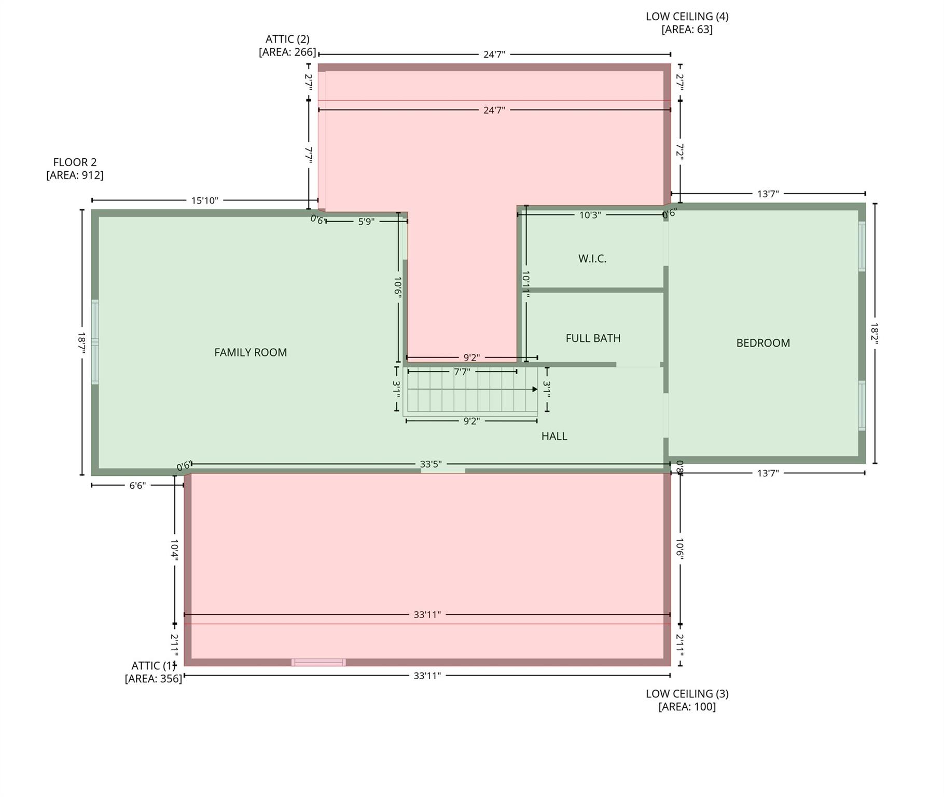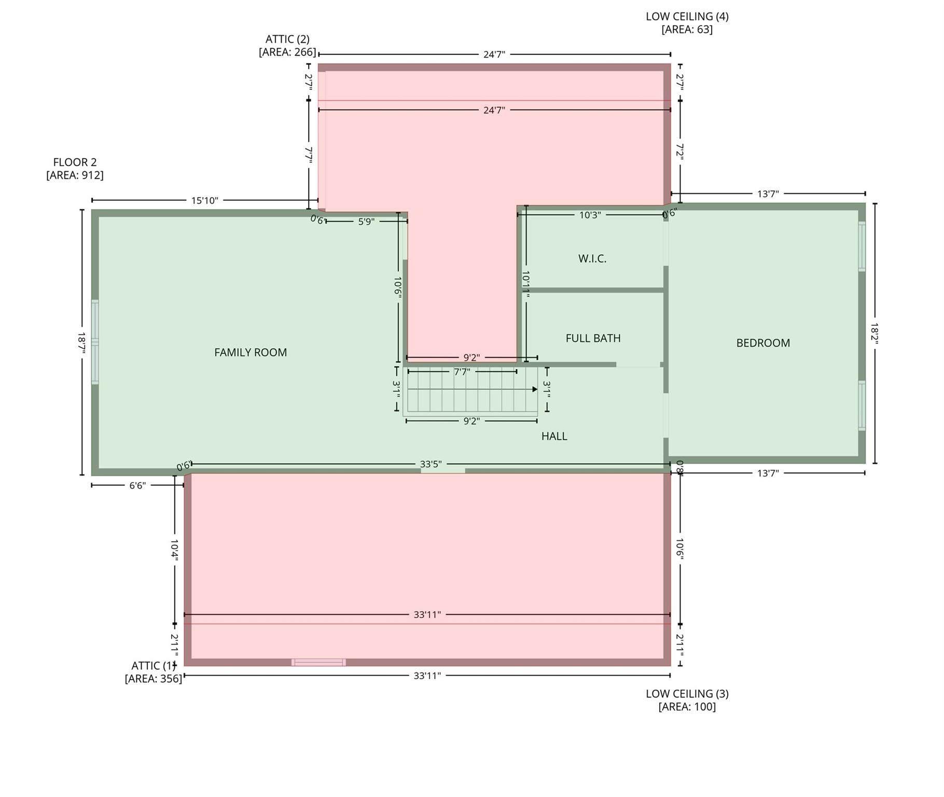189 Branchview Drive
189 Branchview Drive
Mooresville, NC 28115- Bedrooms: 3
- Bathrooms: 3
- Lot Size: 0.21 Acres
Description
**PRICE IMPROVEMENT** Welcome home to Ashlyn Creek! This immaculate residence, featuring premium upgrades, has been beautifully maintained inside and out. The bright and open living space with all-new engineered wood floors, creates a warm and inviting atmosphere. Enjoy your morning coffee or unwind in the evening on the delightful front porch - a perfect retreat to start and end your day. The spacious kitchen boasts modern appliances, some of which have been updated in 2025. Adjacent is a fresh laundry room with new tile flooring and new washer and dryer, making everyday chores effortless. The open design flows seamlessly through the dining area to the screened rear porch and fenced backyard (including in-ground irrigation), which backs to peaceful wooded common space - offering privacy and tranquility. All bedrooms feature custom closet systems and ceiling fans for enhanced comfort. On the main floor discover the luxurious primary retreat, as well as a well-appointed guest bedroom and full bath. Upstairs offers a private guest suite complete with bedroom, full bath, a huge bonus room and generous walk-in attic storage. This home is packed with thoughtful upgrades for comfort and peace of mind, including a whole-house surge protector, whole-house humidifier and dehumidifier and a REME Halo LED whole-home air purification system. The HVAC system and crawl space have been meticulously maintained with new insulation, vapor barrier, and cleaned ductwork. A comprehensive list of upgrades is included in the attachments. Experience modern comfort, exceptional upgrades and unparalleled privacy in one of Mooresville’s premier neighborhoods. This move-in ready home is truly a rare find!
Property Summary
| Property Type: | Residential | Property Subtype : | Single Family Residence |
| Year Built : | 2019 | Construction Type : | Site Built |
| Lot Size : | 0.21 Acres | Living Area : | 2,937 sqft |
Property Features
- Private
- Wooded
- Garage
- Attic Walk In
- Drop Zone
- Garden Tub
- Kitchen Island
- Open Floorplan
- Pantry
- Split Bedroom
- Storage
- Walk-In Closet(s)
- Insulated Window(s)
- Fireplace
- Covered Patio
- Front Porch
- Rear Porch
- Screened Patio
Appliances
- Dishwasher
- Disposal
- Gas Water Heater
- Microwave
- Refrigerator
- Tankless Water Heater
- Washer/Dryer
More Information
- Construction : Fiber Cement, Stone
- Roof : Architectural Shingle
- Parking : Driveway, Attached Garage, Garage Faces Front
- Heating : Forced Air, Fresh Air Ventilation, Natural Gas
- Cooling : Ceiling Fan(s), Central Air, Humidity Control
- Water Source : City
- Road : Publicly Maintained Road
- Listing Terms : Cash, Conventional, FHA, VA Loan
Based on information submitted to the MLS GRID as of 12-04-2025 11:01:05 UTC All data is obtained from various sources and may not have been verified by broker or MLS GRID. Supplied Open House Information is subject to change without notice. All information should be independently reviewed and verified for accuracy. Properties may or may not be listed by the office/agent presenting the information.
