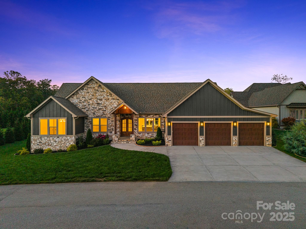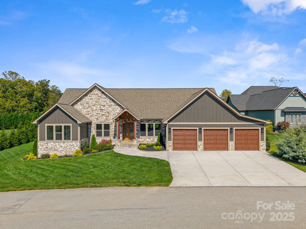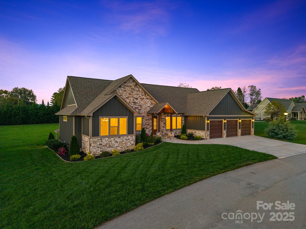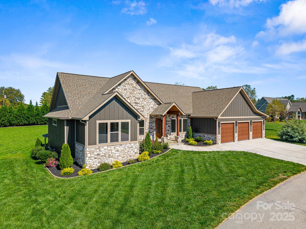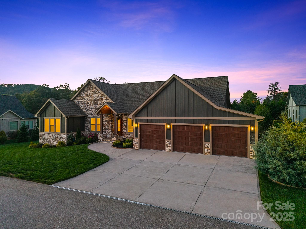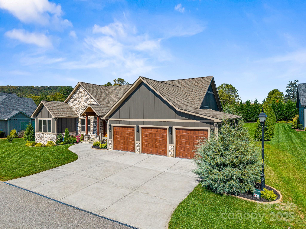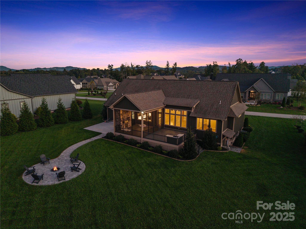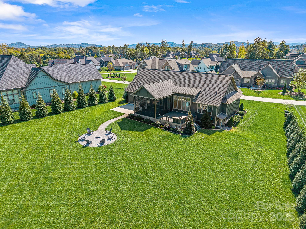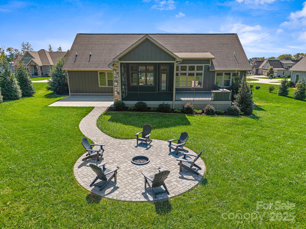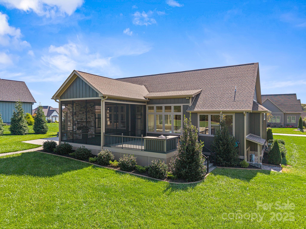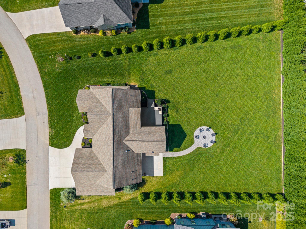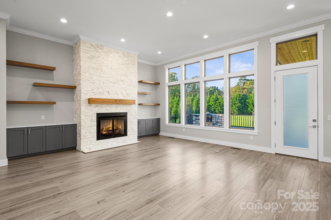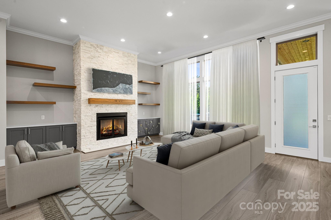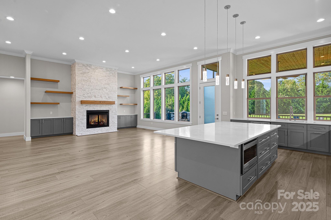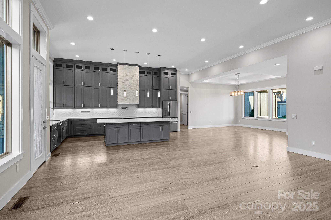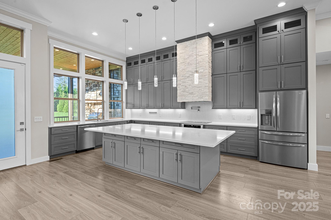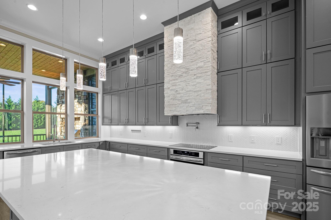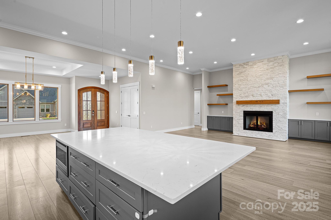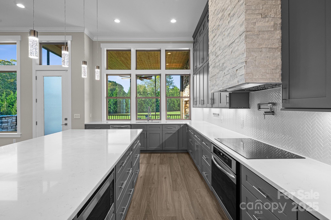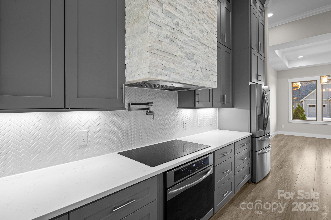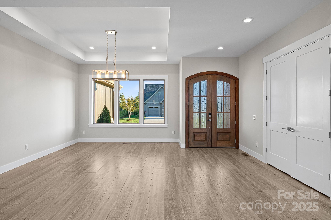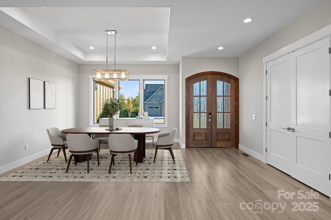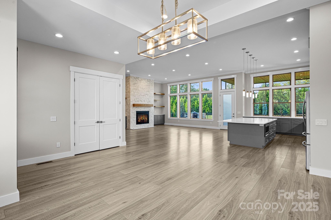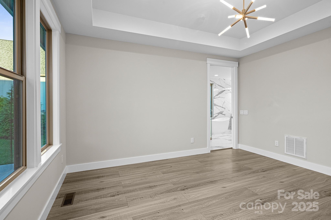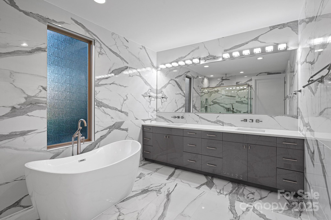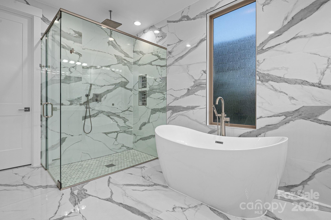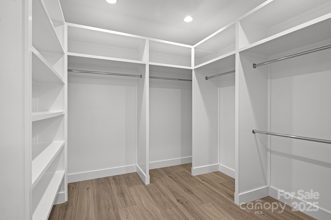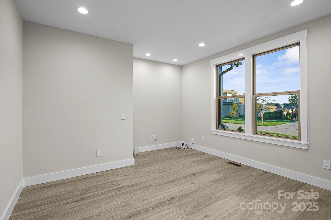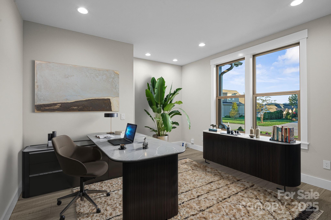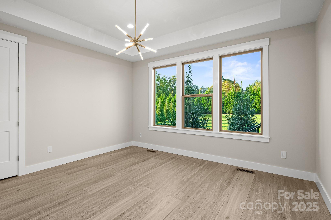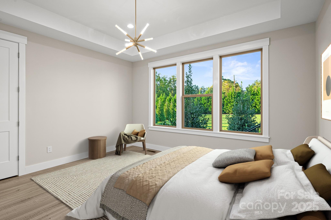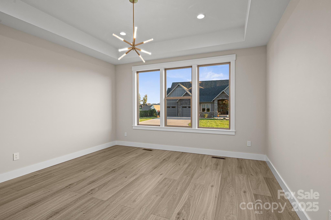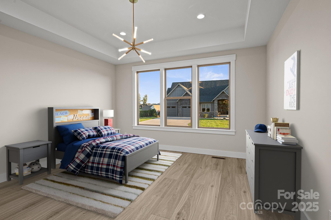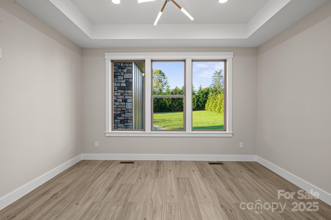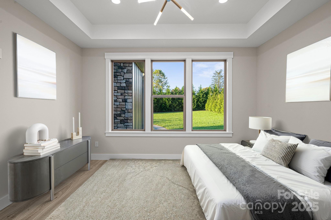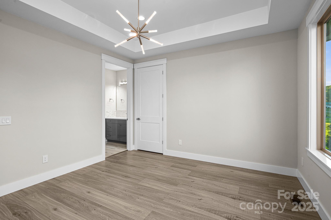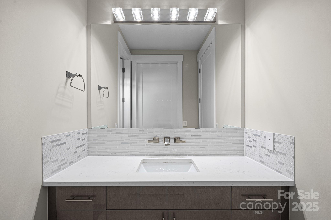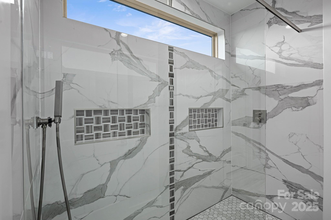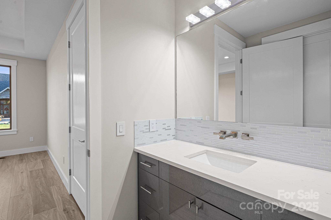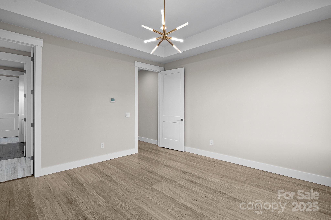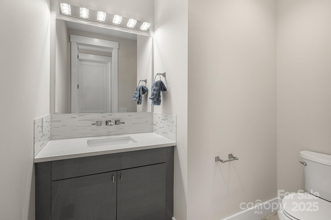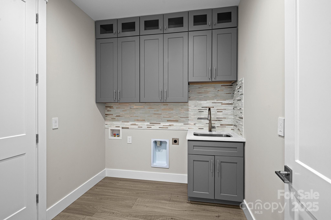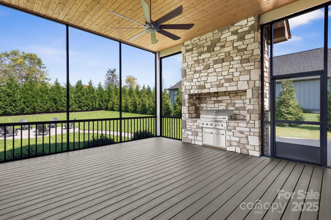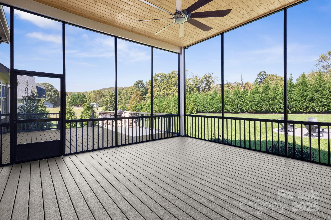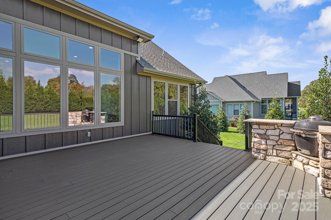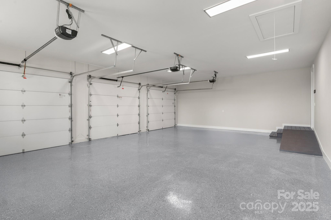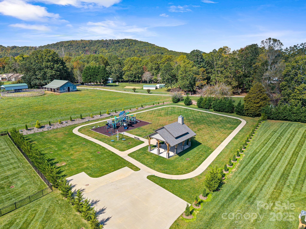405 Samuel Drive
405 Samuel Drive
Mills River, NC 28759- Bedrooms: 4
- Bathrooms: 3
- Lot Size: 0.69 Acres
Description
Don't miss out on a chance to own in this sought-after community! This captivating home with 4-bedroom, 2.5- bath 3 car garage residence in this exclusive neighborhood. Boasting a perfect blend of modern comfort and classic charm, this home offers a unique opportunity for buyers. The home is nestled in a gated community of Mills River Crossing. The subdivision provides the perfect foundation to create a polished life filled with comfort and convenience. Mills River Crossing prioritizes its residents and maintains a standard of excellence. Enjoy one-level living with high ceilings up to 12 FT high, with an open concept floor plan. The home also features a built out marble ledger floor to ceiling fireplace in the living room, and a stone grilling station on the rear deck, High-end Quartz countertops, a pantry, custom cabinetry, stainless steel "energy star" appliances, large walk-in closet with custom built-ins, high speed fiber optics, encapsulated crawl space with a dehumidifier, R-50 insulation, solid core doors, sound insulation in the walls, pot filler, 10' x 10' huge kitchen island, and a tankless water heater. Step outside into a big back yard with privacy trees and a fire fit area perfect for gathering friends or family. Conveniently located - just minutes from the Pisgah National Forest, airport, shopping, and eateries.
Property Summary
| Property Type: | Residential | Property Subtype : | Single Family Residence |
| Year Built : | 2020 | Construction Type : | Site Built |
| Lot Size : | 0.69 Acres | Living Area : | 2,740 sqft |
Property Features
- Cleared
- Level
- Garage
- Attic Stairs Pulldown
- Kitchen Island
- Open Floorplan
- Pantry
- Storage
- Walk-In Closet(s)
- Insulated Window(s)
- Fireplace
- Covered Patio
- Deck
- Front Porch
- Rear Porch
- Screened Patio
Appliances
- Dishwasher
- Disposal
- Electric Range
- Exhaust Hood
- Gas Water Heater
- Microwave
- Tankless Water Heater
More Information
- Construction : Fiber Cement, Stone Veneer
- Roof : Architectural Shingle, Wood Joists, Wood Trusses
- Parking : Driveway, Attached Garage, Garage Door Opener, Garage Faces Front, Keypad Entry
- Heating : Central, Electric, Forced Air, Heat Pump, Natural Gas, Zoned
- Cooling : Ceiling Fan(s), Central Air, Electric, Heat Pump, Zoned
- Water Source : City
- Road : Private Maintained Road
- Listing Terms : Cash, Conventional
Based on information submitted to the MLS GRID as of 10-16-2025 08:04:05 UTC All data is obtained from various sources and may not have been verified by broker or MLS GRID. Supplied Open House Information is subject to change without notice. All information should be independently reviewed and verified for accuracy. Properties may or may not be listed by the office/agent presenting the information.
