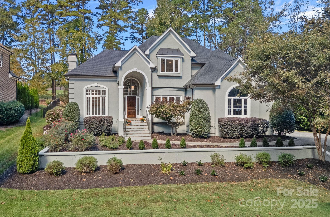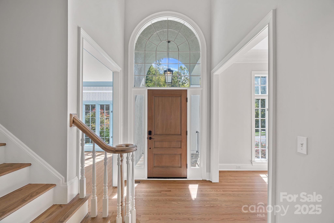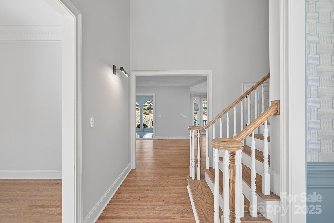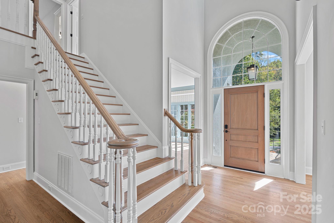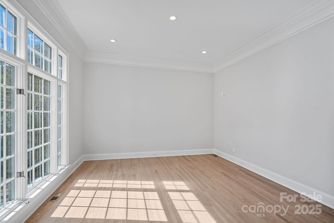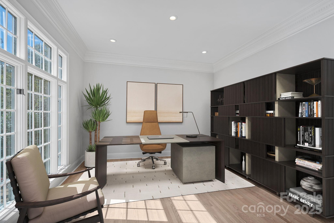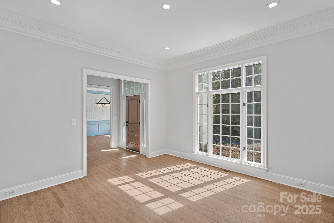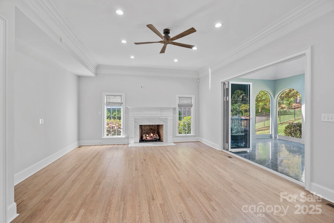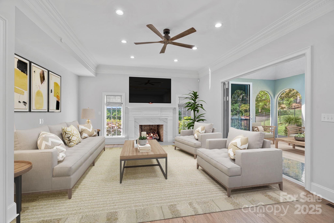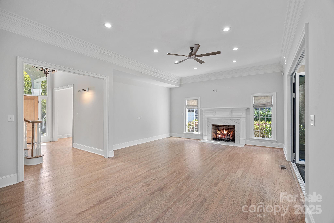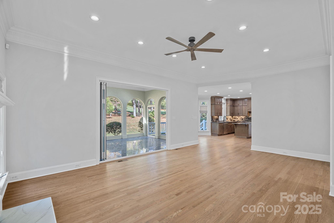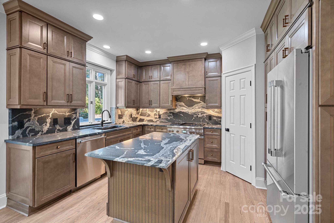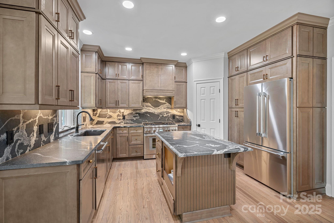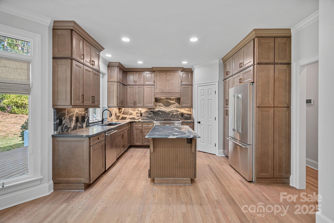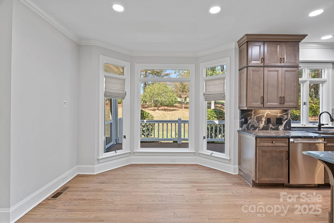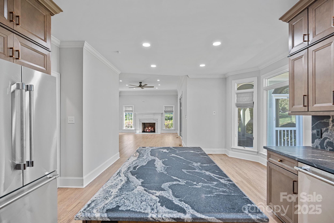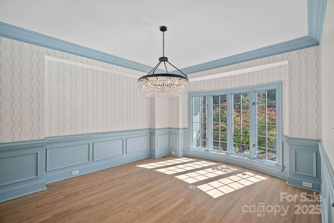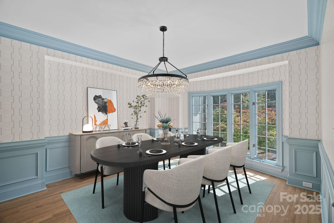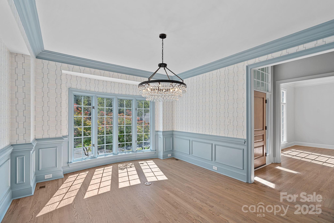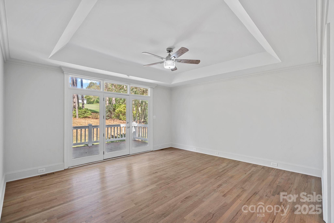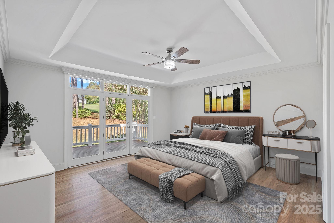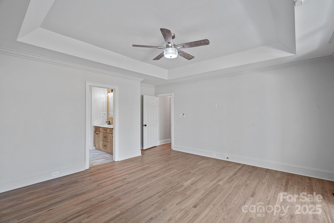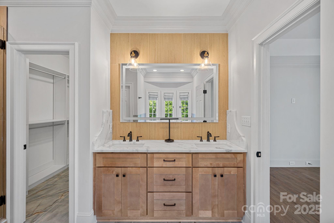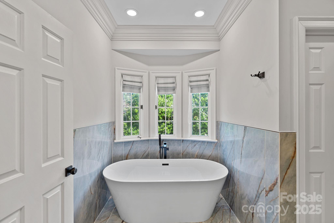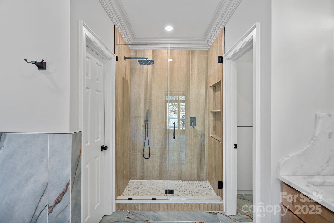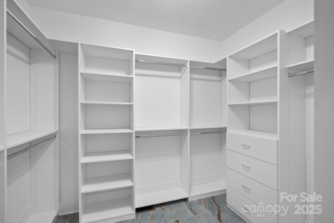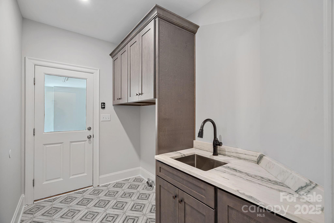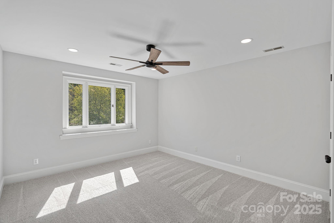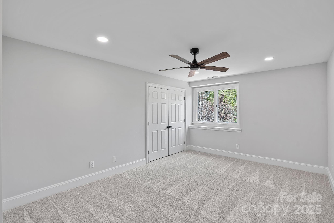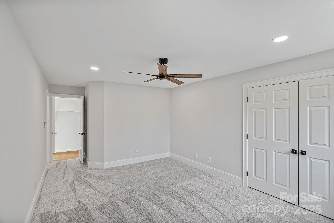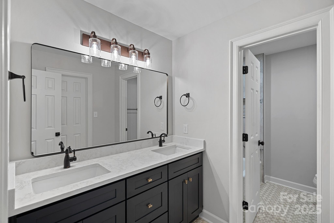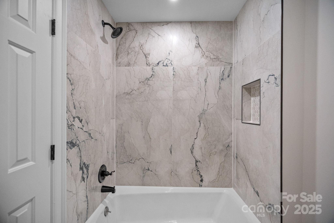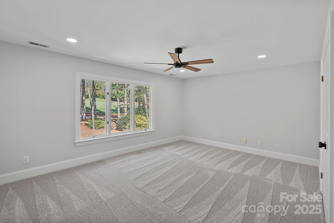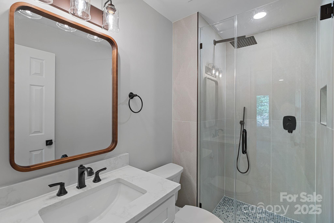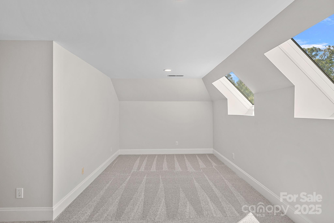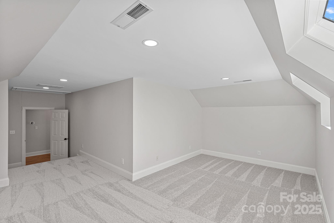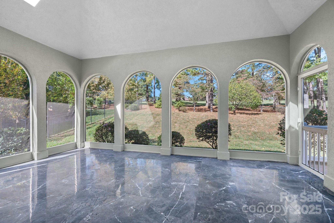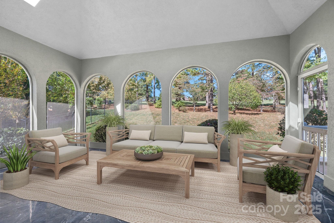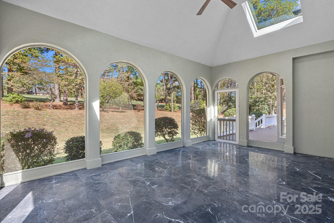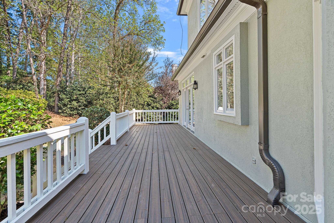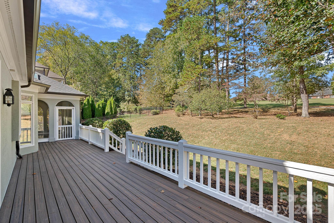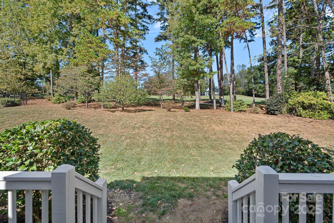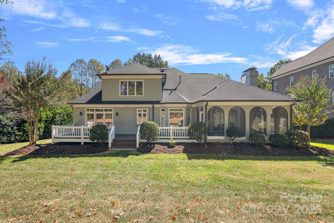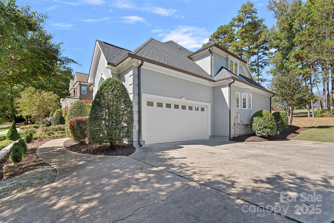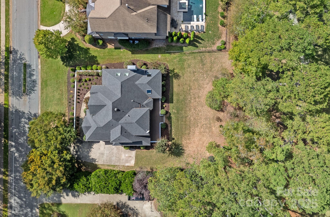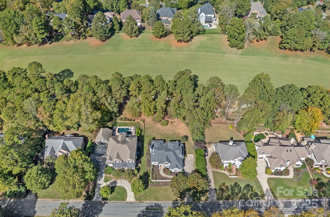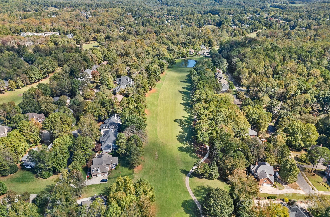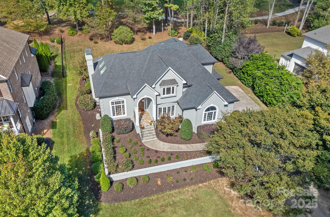17608 River Ford Drive
17608 River Ford Drive
Davidson, NC 28036- Bedrooms: 4
- Bathrooms: 4
- Lot Size: 0.34 Acres
Description
This must see home is located on the 12th Fairway at River Run Country Club. Room for a Pool and near community amenity center for fitness, pool, and tennis/pickle. This 4 Bed, 3.5 Bath plus Bonus lives large with a spacious floor plan. Perched on the elevated lot gives a stately appearance. Main level Primary accommodates large furnishings and opens to the deck. Primary Bath has modern finishes including ribbed tile, free standing tub, marble countertop and custom closet. Kitchen is unlike any other with amazing Quartzite countertops and backsplash on latte stained cabinetry. Stainless Thermador appliances accentuate the Gourmet features. Great room has high ceilings maximizing light, quartzite fireplace surround and panoramic doors to join indoor and outdoor living. Beautiful wallpapered Dining room and light filled Office complete the Main. Upper level 3 Bedrooms are all large enough for King sized furniture and offer double door closets. One Shared Bath is available for Beds 2-3 and an Ensuite Bath for Bedroom 4. Bedroom 4 overlooks the golf course. Bonus room has many flexible uses and has skylights for light flow. Walk in Attic and Pull down Attic. Screened Porch is sizable with custom tiled floor, Trex deck is adjoining. 2 Car Garage with keypad entry and Laundry Room pass through. Invisible Fence. Synthetic Stucco has been inspected and 1 year Maintenance Program can be given to Buyer at closing. Termite contract with transferrable service. Some items listed in Community Features are available only through River Run Country Club with additional fees.
Property Summary
| Property Type: | Residential | Property Subtype : | Single Family Residence |
| Year Built : | 1992 | Construction Type : | Site Built |
| Lot Size : | 0.34 Acres | Living Area : | 3,245 sqft |
Property Features
- On Golf Course
- Garage
- Attic Stairs Pulldown
- Attic Walk In
- Cable Prewire
- Entrance Foyer
- Kitchen Island
- Open Floorplan
- Pantry
- Storage
- Walk-In Closet(s)
- Walk-In Pantry
- Skylight(s)
- Fireplace
- Covered Patio
- Deck
- Rear Porch
- Screened Patio
Views
- Golf Course
Appliances
- Dishwasher
- Disposal
- Exhaust Hood
- Gas Range
- Microwave
- Refrigerator
- Refrigerator with Ice Maker
- Self Cleaning Oven
More Information
- Construction : Synthetic Stucco
- Roof : Architectural Shingle
- Parking : Driveway, Attached Garage, Garage Door Opener, Keypad Entry
- Heating : Forced Air, Natural Gas
- Cooling : Central Air
- Water Source : City
- Road : Publicly Maintained Road
- Listing Terms : Cash, Conventional
Based on information submitted to the MLS GRID as of 12-04-2025 11:01:05 UTC All data is obtained from various sources and may not have been verified by broker or MLS GRID. Supplied Open House Information is subject to change without notice. All information should be independently reviewed and verified for accuracy. Properties may or may not be listed by the office/agent presenting the information.
