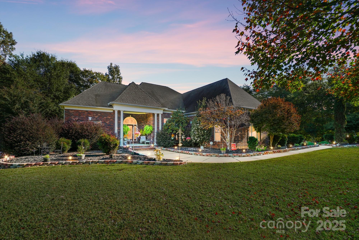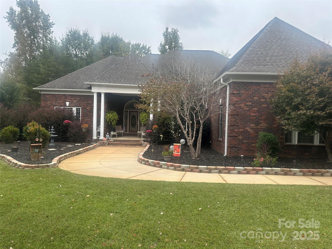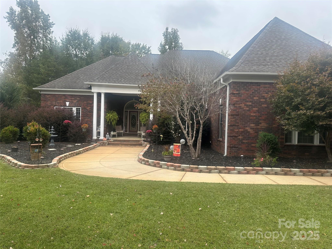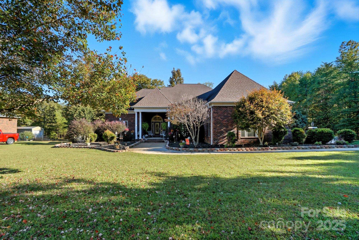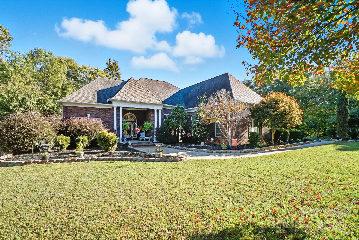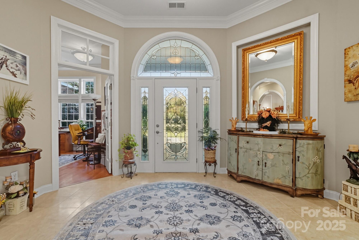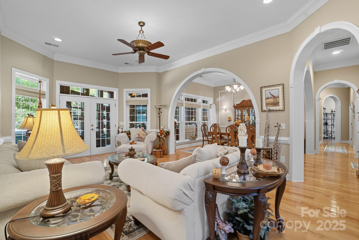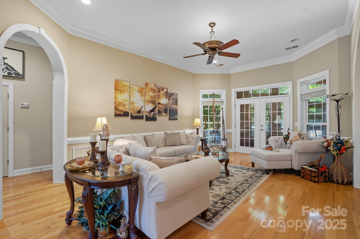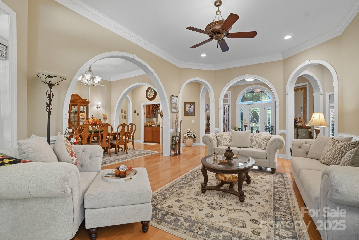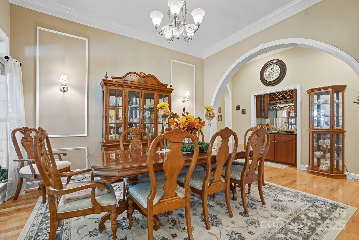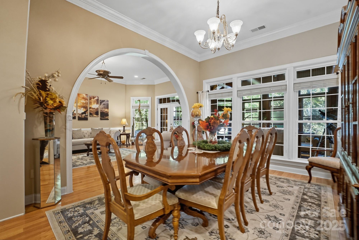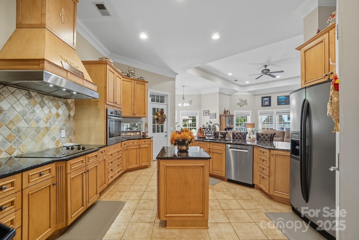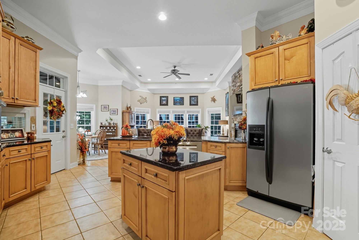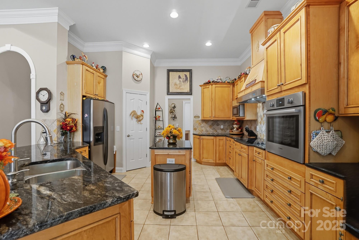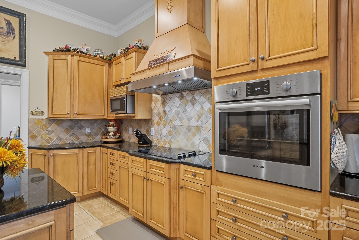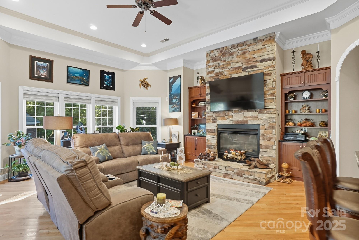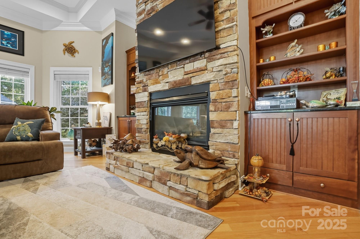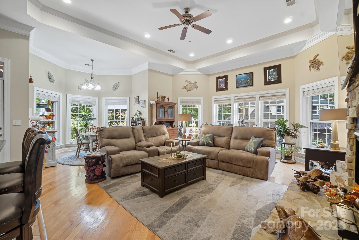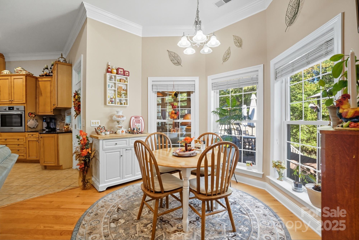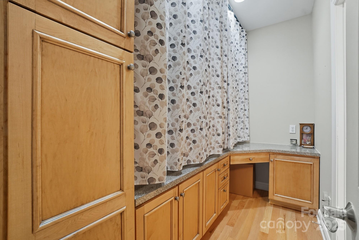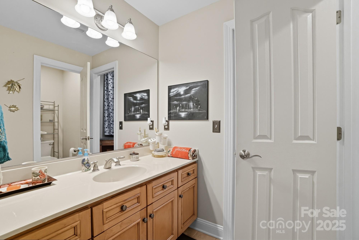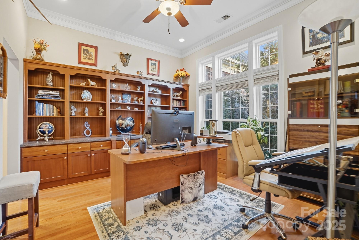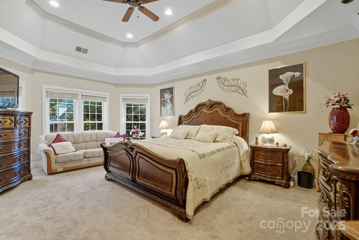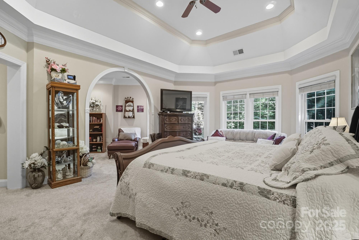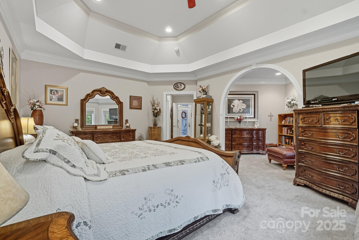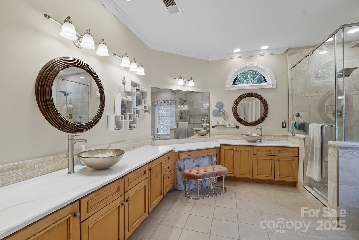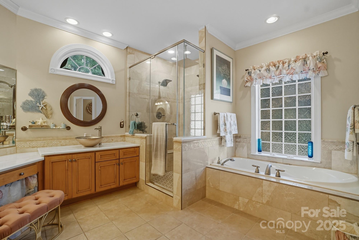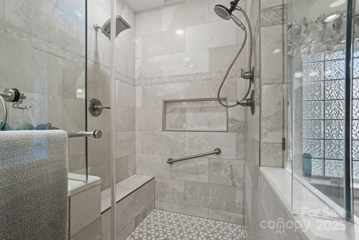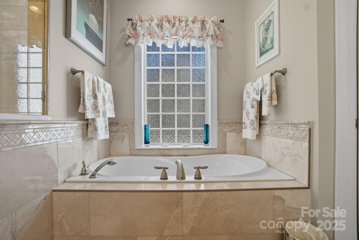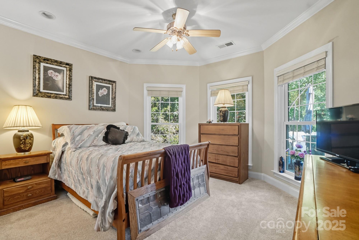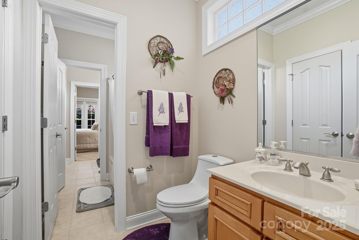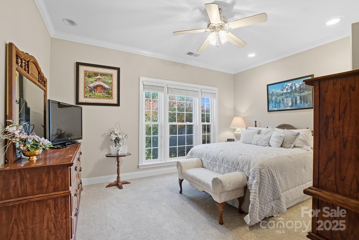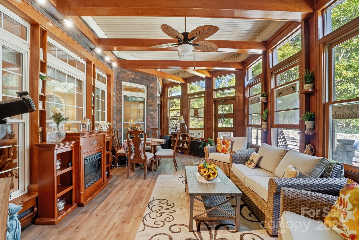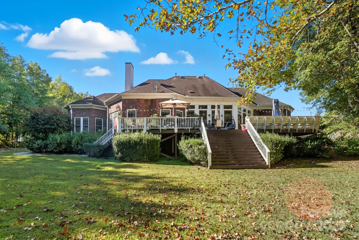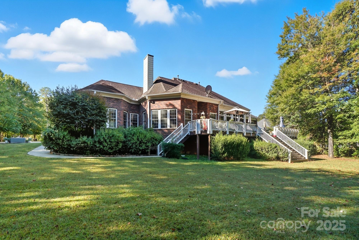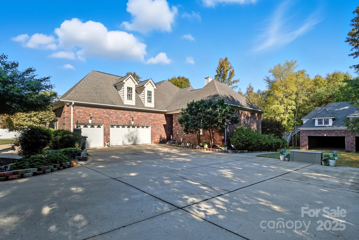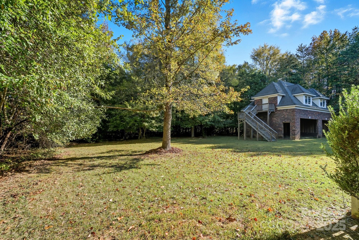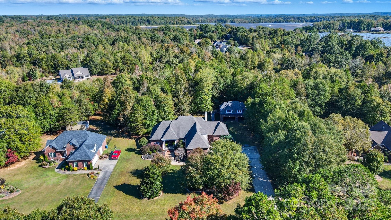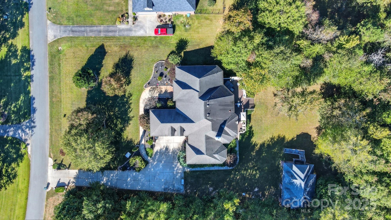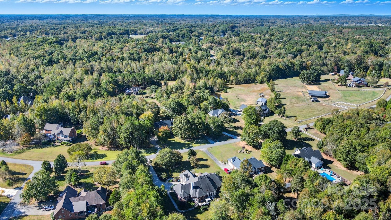8629 Haydens Way
8629 Haydens Way
Concord, NC 28025- Bedrooms: 3
- Bathrooms: 4
- Lot Size: 1.3 Acres
Description
MOTIVATED SELLERS!! Stunning custom full-brick home on 1.3 acres, offering exceptional craftsmanship and thoughtful updates throughout. This one-story beauty features a spacious bonus room over the garage complete with full bath and closet—perfect for guests or a private suite. The massive primary retreat includes dual walk-in closets, a sitting area, and a beautifully updated bath with tiled shower featuring three shower heads, a jetted tub, and new quartz countertops. Enjoy a split-bedroom floor plan, crown molding throughout, and real hardwood floors. The gourmet kitchen boasts granite countertops, new Bosch dishwasher and oven (2024), and a custom range hood, with both a formal dining room and an eat-in breakfast area. Additional highlights include a butler’s pantry, separate dry bar, custom built-ins in the family room, and a spacious study/office. Recent updates include fresh interior paint (2024), new carpet (2024), encapsulated crawlspace (2024), updated landscaping, and repainted deck and sunroom. The 3-car attached garage provides ample parking and storage, while the oversized detached garage offers endless possibilities—including potential secondary living quarters—though it is not currently wired for electric or plumbing. Relax in the Wellis 7-person hot tub with built-in Bluetooth and LED lighting. Refrigerator, washer, dryer, and hot tub convey. A rare find combining luxury, functionality, and comfort!
Property Summary
| Property Type: | Residential | Property Subtype : | Single Family Residence |
| Year Built : | 2003 | Construction Type : | Site Built |
| Lot Size : | 1.3 Acres | Living Area : | 4,185 sqft |
Property Features
- Cleared
- Level
- Sloped
- Wooded
- Garage
- Built-in Features
- Entrance Foyer
- Kitchen Island
- Open Floorplan
- Pantry
- Split Bedroom
- Walk-In Closet(s)
- Fireplace
- Covered Patio
- Deck
- Front Porch
Appliances
- Dishwasher
- Electric Cooktop
- Electric Oven
- Electric Water Heater
- Exhaust Hood
- Microwave
- Refrigerator
- Wall Oven
- Washer/Dryer
More Information
- Construction : Brick Full
- Parking : Driveway, Attached Garage, Detached Garage, Garage Door Opener, Garage Faces Side
- Heating : Central
- Cooling : Ceiling Fan(s), Central Air
- Water Source : Well
- Road : Publicly Maintained Road
- Listing Terms : Cash, Conventional, FHA, VA Loan
Based on information submitted to the MLS GRID as of 12-04-2025 11:01:05 UTC All data is obtained from various sources and may not have been verified by broker or MLS GRID. Supplied Open House Information is subject to change without notice. All information should be independently reviewed and verified for accuracy. Properties may or may not be listed by the office/agent presenting the information.
