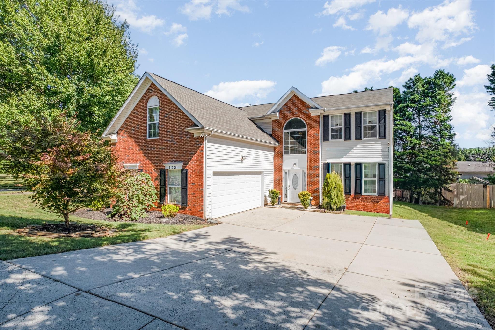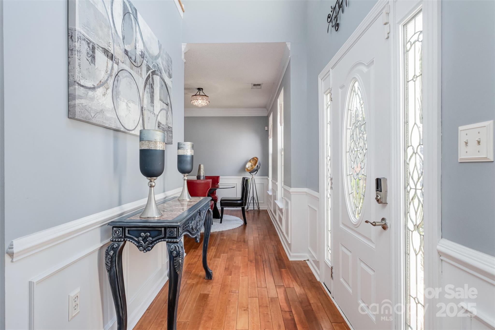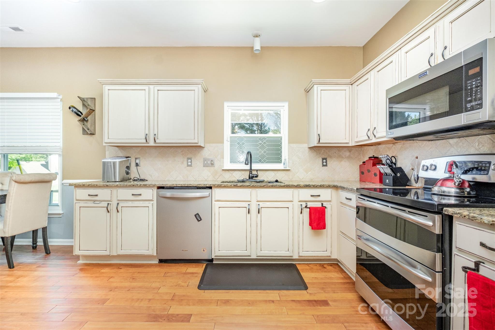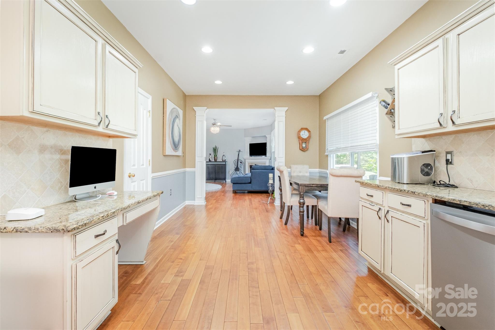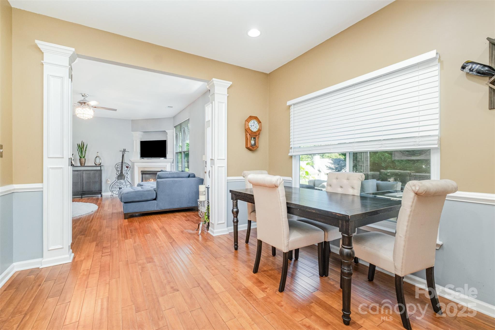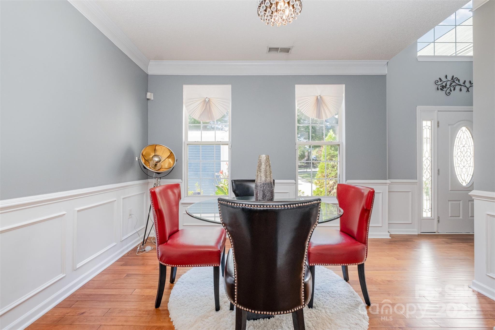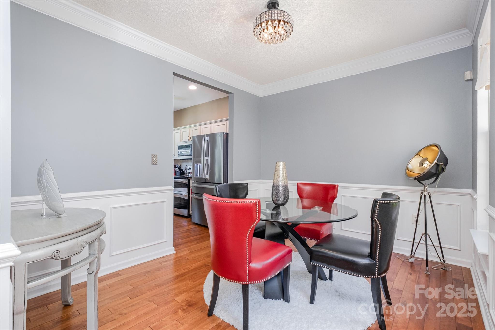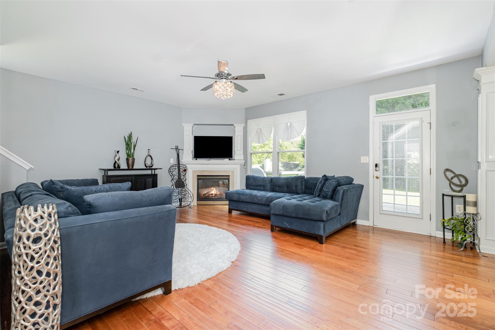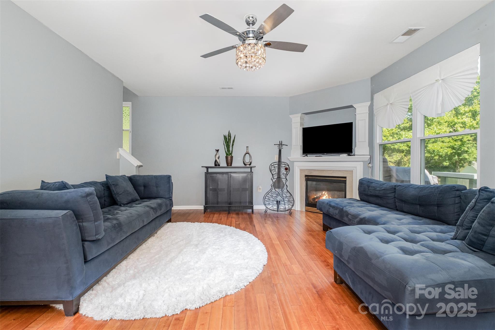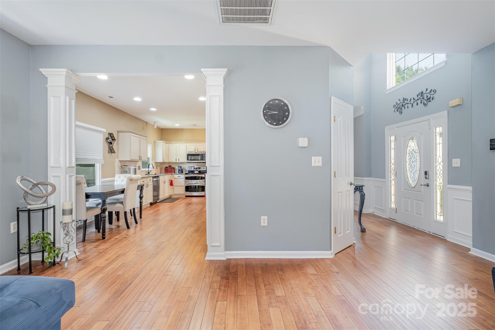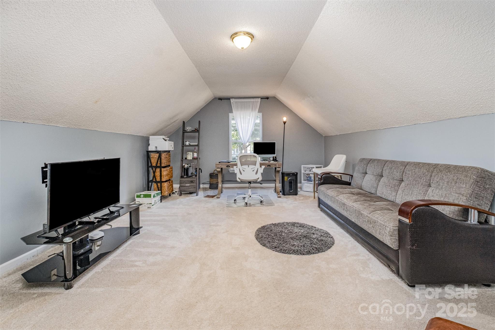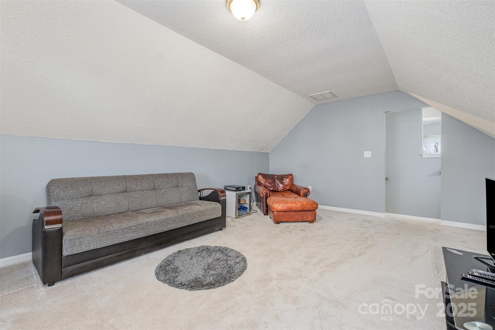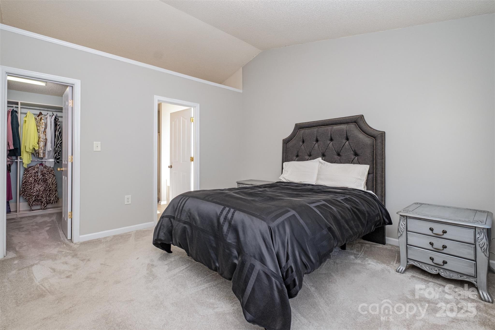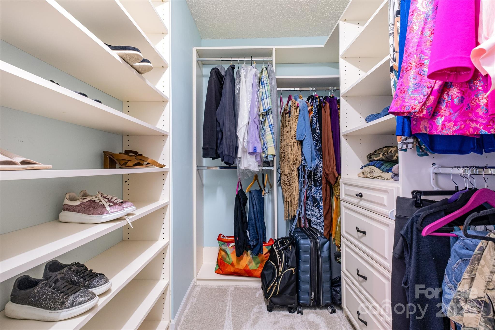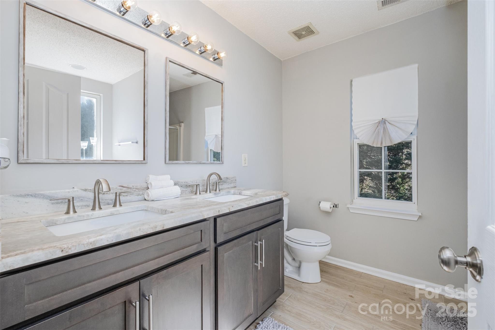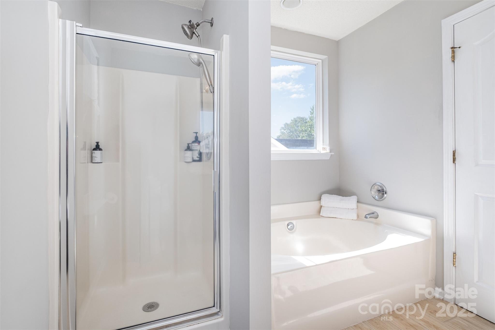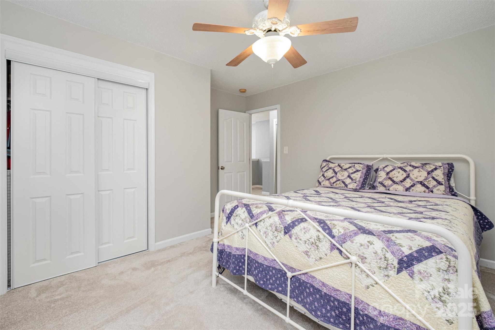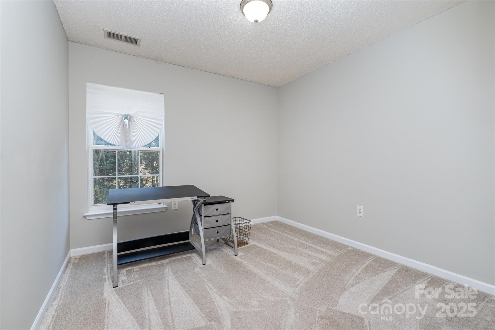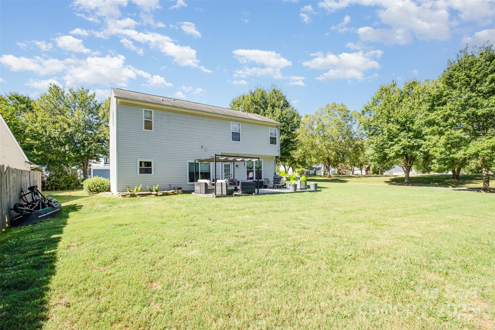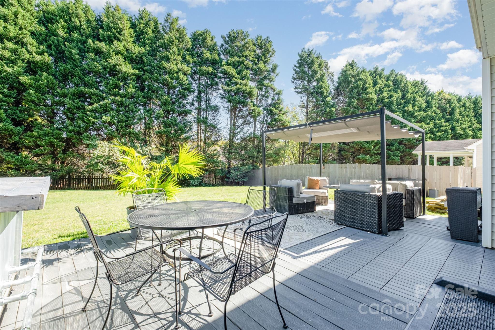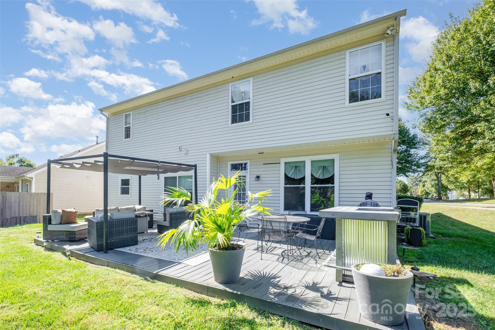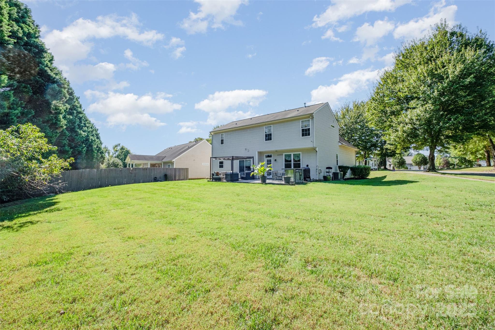13528 Philip Michael Road
13528 Philip Michael Road
Huntersville, NC 28078- Bedrooms: 3
- Bathrooms: 3
- Lot Size: 0.256 Acres
Description
Presenting a distinguished home sitting on s spacious corner-lot that offers room to grow, relax, and entertain in a sought-after Huntersville location. Home offers an open floor plan enhanced by abundant natural light, providing a comfortable space for both entertaining and everyday living. The kitchen is equipped with modern appliances and generous counter space, seamlessly connecting to the family room for convenience and functionality. Each bedroom is generously sized, providing comfort and versatility for your needs. The primary suite features a custom walk-in closet designed for optimal organization and storage, as well as an elegant en-suite bathroom. An additional bonus room provides flexible options for use, whether as a home theatre, playroom, or dedicated office space. The exterior boasts professionally landscaped grounds with generous areas suitable for outdoor entertaining, gardening, or peaceful relaxation, complemented by the privacy and appeal of a tree-lined lot. The backyard presents substantial potential and may be developed into an oasis, with neighborhood approval already in place for private pools. A mature peach tree further enhances the property, yielding fresh peaches each season. The property features an attached garage and an extended driveway suitable for up to six vehicles double parked. It is equipped with energy-efficient windows, an HVAC system installed in 2022, a hot water heater installed in 2022, and a roof installed in 2020. There is convenient access to the greenway, parks, schools, I-77 and Birkdale Village amenities. Don’t miss this great move in ready opportunity to live in desirable Huntersville, NC.
Property Summary
| Property Type: | Residential | Property Subtype : | Single Family Residence |
| Year Built : | 2001 | Construction Type : | Site Built |
| Lot Size : | 0.256 Acres | Living Area : | 2,107 sqft |
Property Features
- Corner Lot
- Garage
- Attic Stairs Pulldown
- Insulated Window(s)
- Fireplace
- Front Porch
- Patio
Appliances
- Disposal
- Electric Oven
More Information
- Construction : Brick Partial, Vinyl
- Roof : Architectural Shingle
- Parking : Attached Garage, Garage Faces Side
- Heating : Central
- Cooling : Central Air
- Water Source : City, County Water
- Road : Publicly Maintained Road
- Listing Terms : Cash, Conventional, FHA, VA Loan
Based on information submitted to the MLS GRID as of 10-15-2025 17:15:05 UTC All data is obtained from various sources and may not have been verified by broker or MLS GRID. Supplied Open House Information is subject to change without notice. All information should be independently reviewed and verified for accuracy. Properties may or may not be listed by the office/agent presenting the information.
