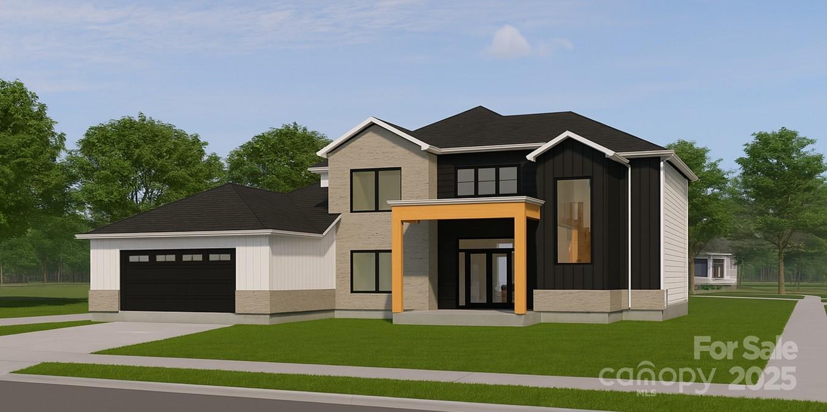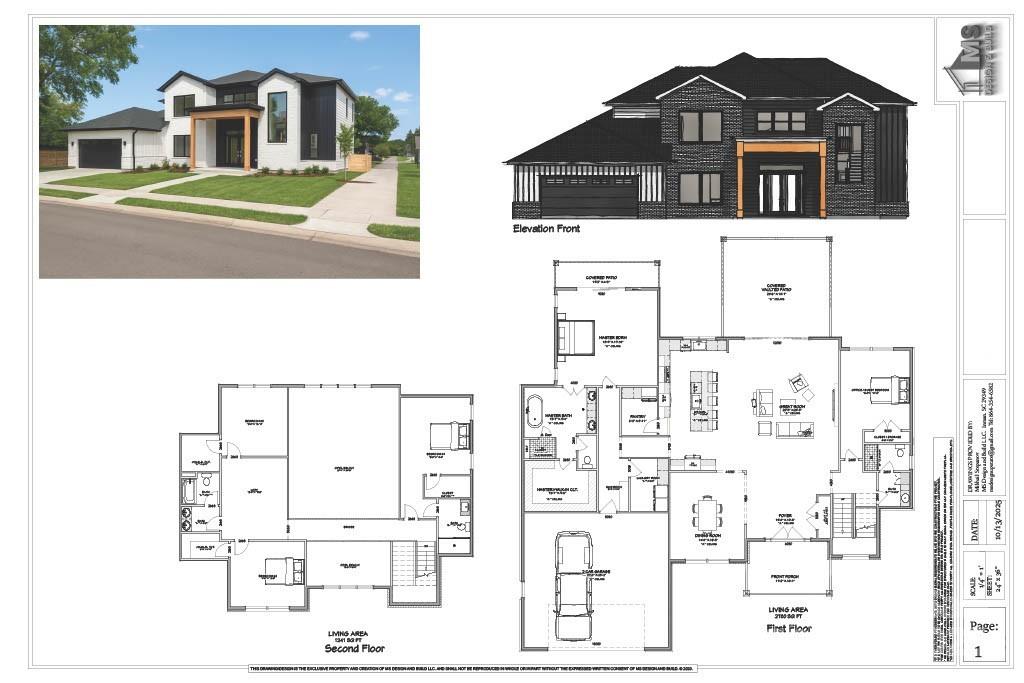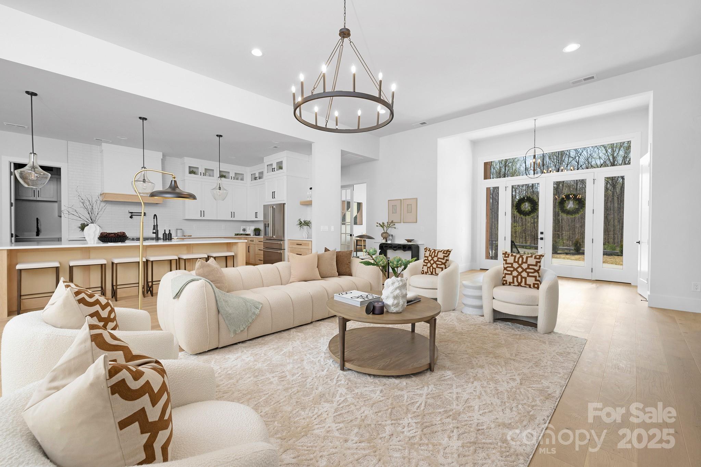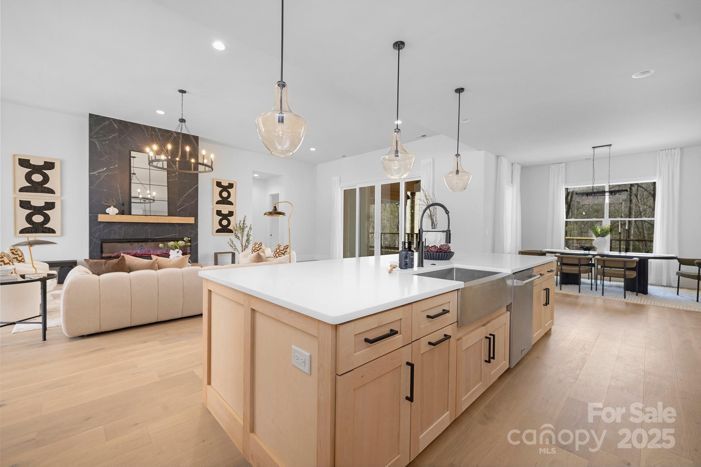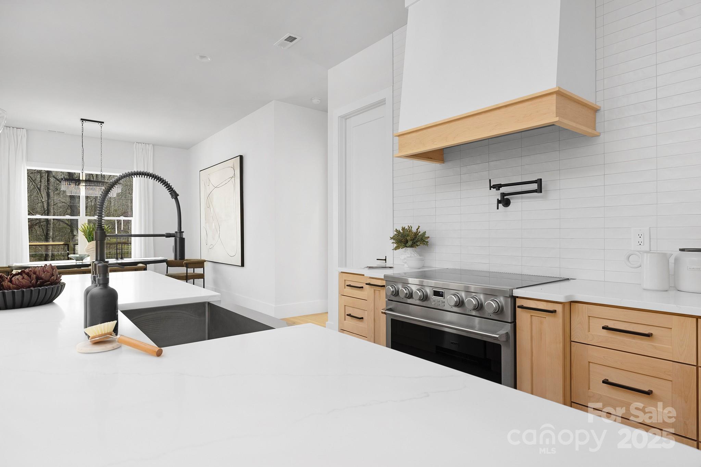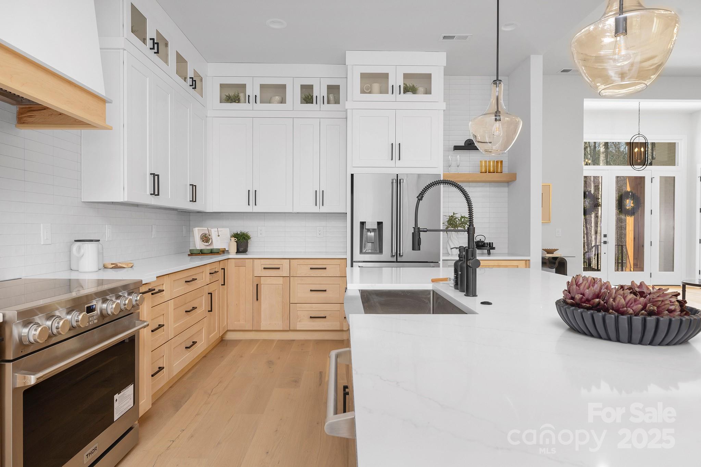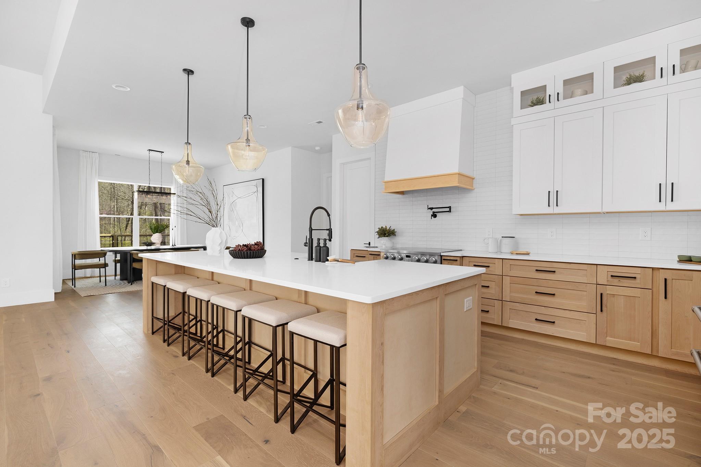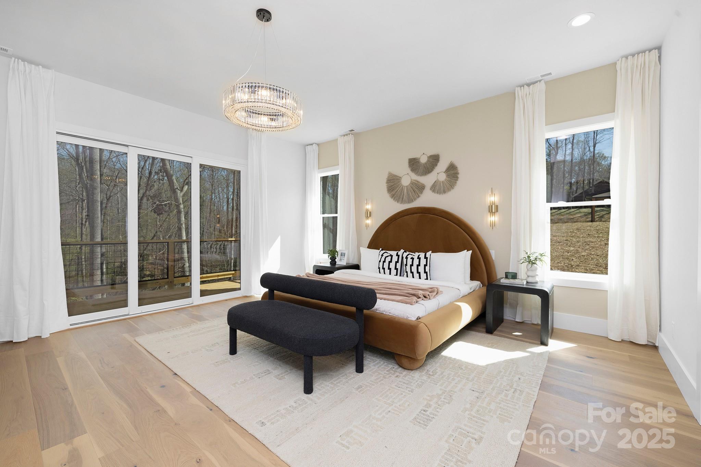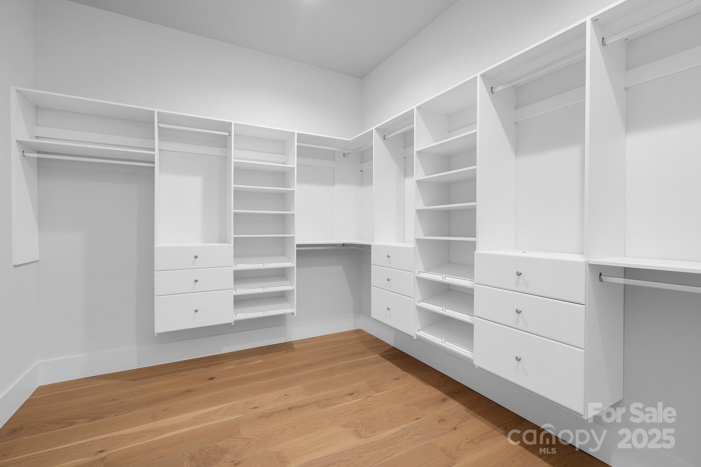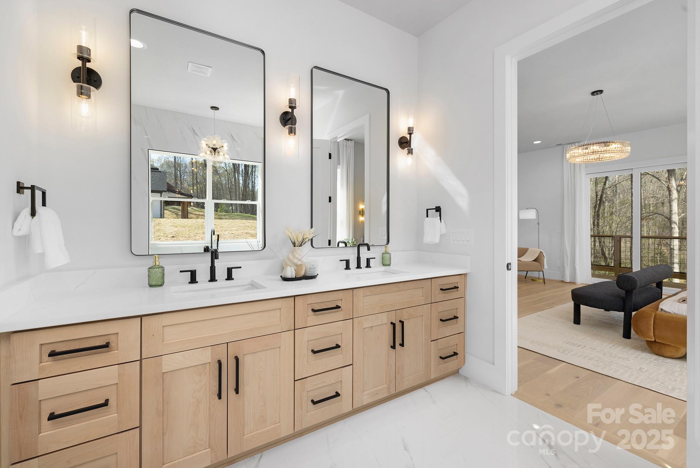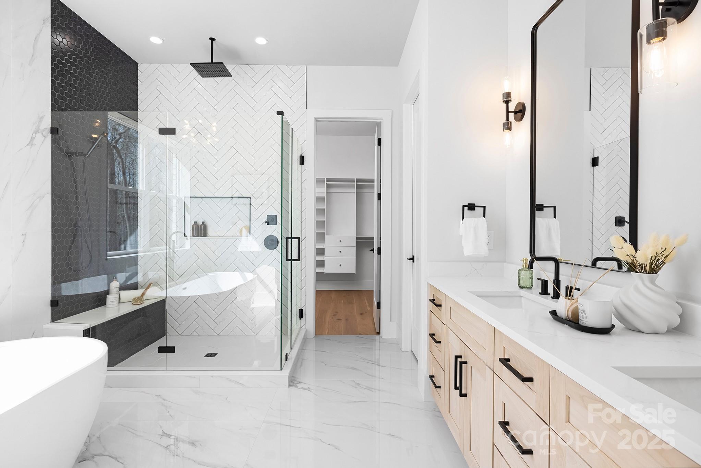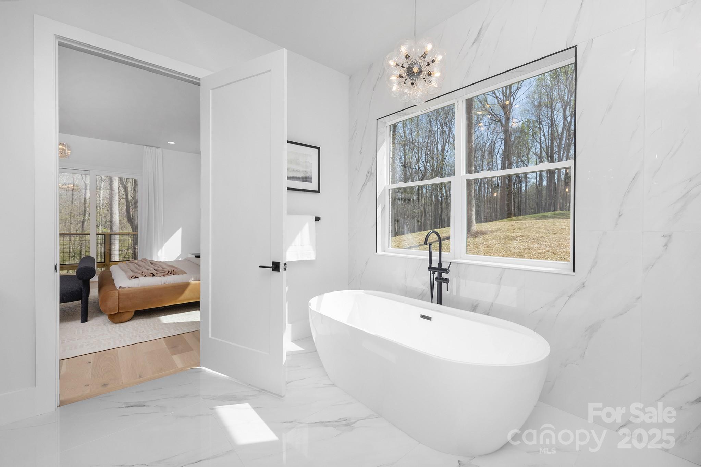12011 Brief Road
12011 Brief Road
Charlotte, NC 28227- Bedrooms: 4
- Bathrooms: 4
- Lot Size: 2.171 Acres
Description
Your Dream Home Begins Here. Proposed build by NewGen Builders, LLC — this stunning 4-bedroom, 4-bathroom custom home will blend modern design, natural warmth, and everyday functionality. The open-concept layout will fill with natural light and flow easily from the living area to the kitchen and dining space, perfect for gatherings. The gourmet kitchen will feature white and oak shaker-style cabinetry, a custom range hood, sleek tile backsplash, and a sprawling quartz island with a farmhouse sink. A butler’s pantry will offer both storage and everyday convenience. The living room will be centered around a cozy fireplace, offering a welcoming space for quiet evenings or lively get-togethers. In the primary suite, luxury will meet serenity with a freestanding soaking tub, glass-enclosed rain shower, dual vanities, floor-to-ceiling tile, and a walk-in closet. A sliding glass door opens to a covered porch with peaceful nature views for a private retreat feel. Nestled in Mint Hill Estates, this home will sit on a combination of 4 lots for a total of 2.17-acre with no HOA—a rare chance to enjoy privacy and space while staying close to the conveniences of Mint Hill and Charlotte. Every detail reflects NewGen Builders’ commitment to craftsmanship and inspired design—your dream home truly begins here. Please note: Pictures on listing are from a previous home built by NewGen Builders, LLC. This is a proposed build. Images and renderings are for illustration purposes only and represent the planned design and finishes. Plans, specifications, and pricing are subject to change based on final selections and upgrades. Buyer selections or builder modifications may result in a price adjustment. Optional Gas Package includes: Gas range, gas water heater, gas fireplace, and gas heat pump.
Property Summary
| Property Type: | Residential | Property Subtype : | Single Family Residence |
| Year Built : | 2026 | Construction Type : | Site Built |
| Lot Size : | 2.171 Acres | Living Area : | 4,061 sqft |
Property Features
- Garage
- Kitchen Island
- Open Floorplan
- Pantry
- Walk-In Closet(s)
- Walk-In Pantry
- Fireplace
- Covered Patio
Appliances
- Convection Oven
- Dishwasher
- Disposal
- Electric Range
- Exhaust Hood
- Refrigerator
- Water Softener
More Information
- Construction : Brick Partial, Fiber Cement
- Roof : Architectural Shingle
- Parking : Attached Garage, Garage Door Opener
- Heating : Heat Pump
- Cooling : Central Air, Heat Pump
- Water Source : Well
- Road : Publicly Maintained Road, Private Maintained Road
- Listing Terms : Cash, Construction Perm Loan, Conventional, FHA, VA Loan
Based on information submitted to the MLS GRID as of 12-04-2025 23:05:05 UTC All data is obtained from various sources and may not have been verified by broker or MLS GRID. Supplied Open House Information is subject to change without notice. All information should be independently reviewed and verified for accuracy. Properties may or may not be listed by the office/agent presenting the information.
