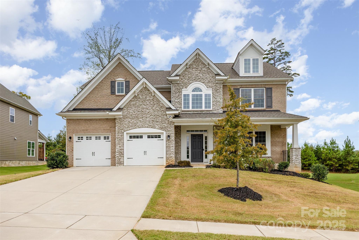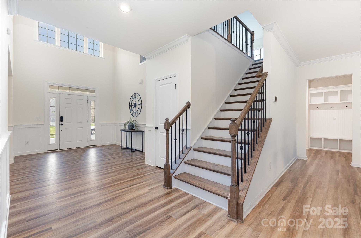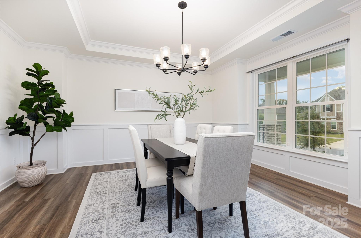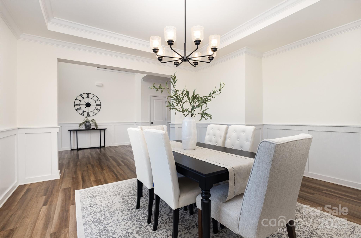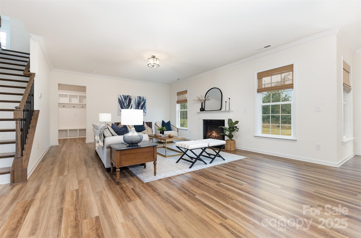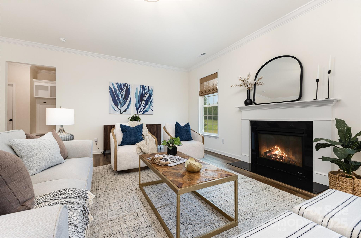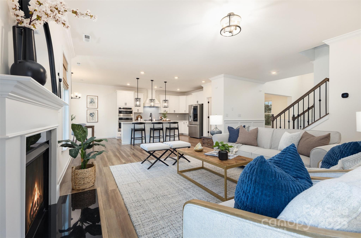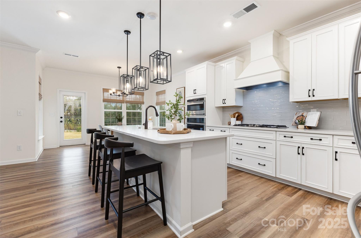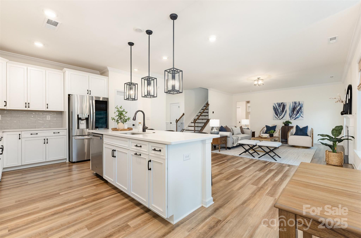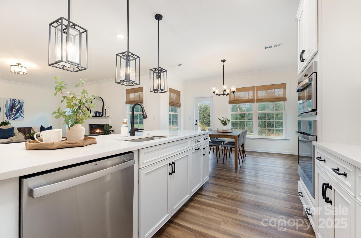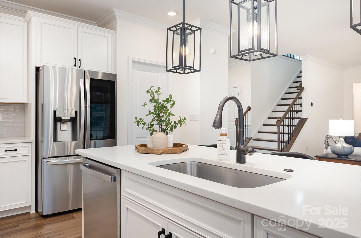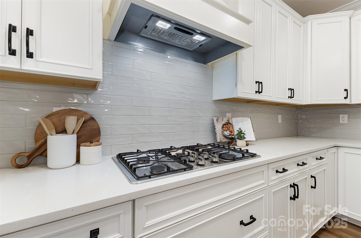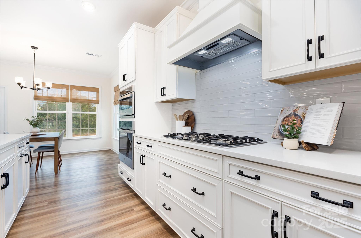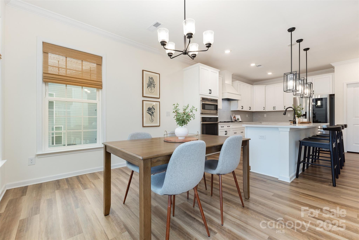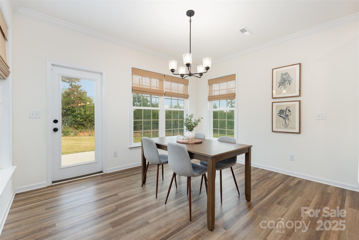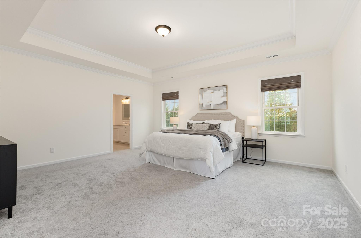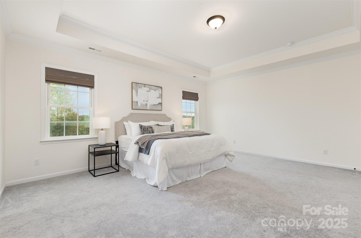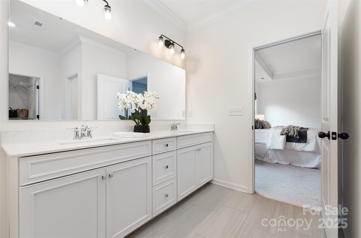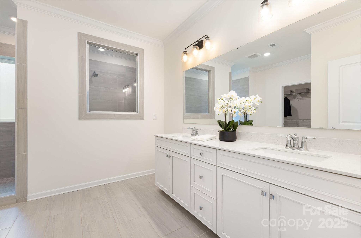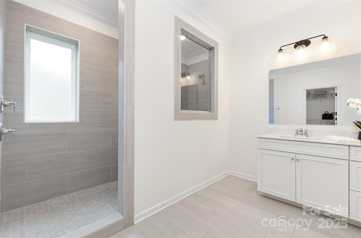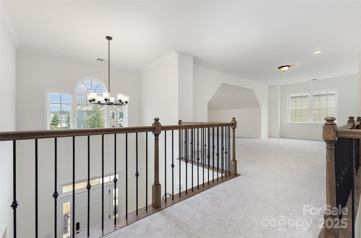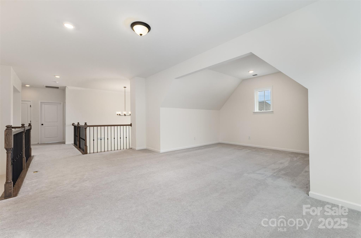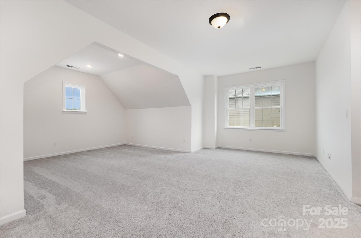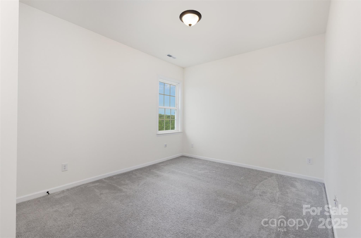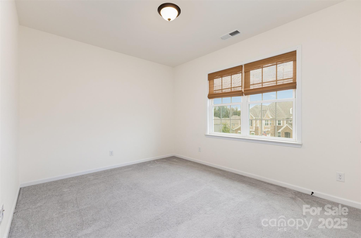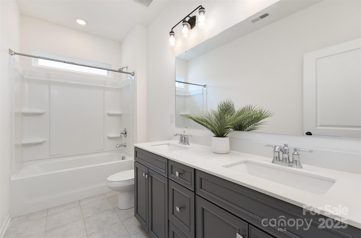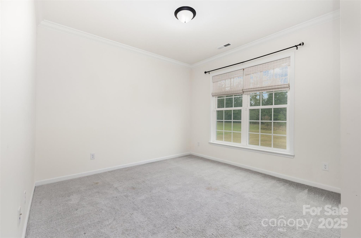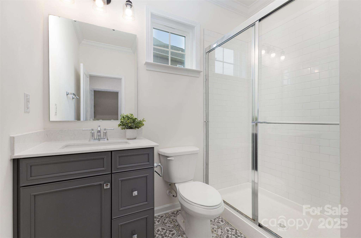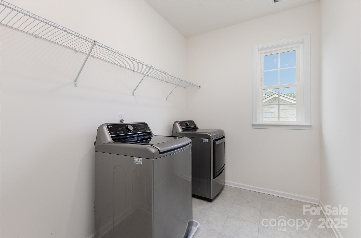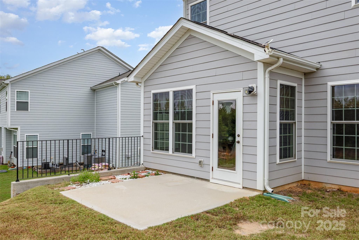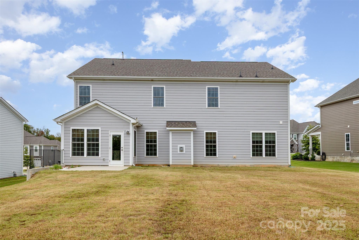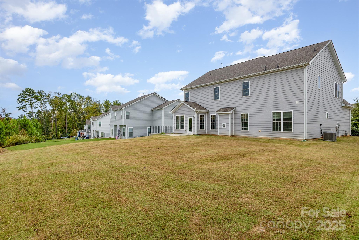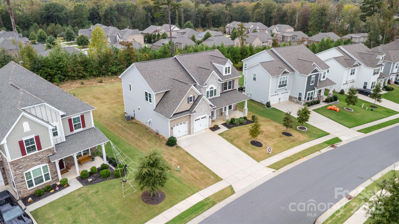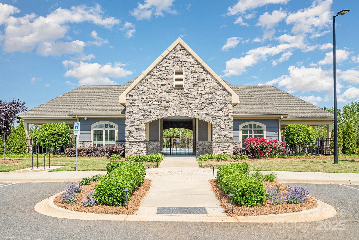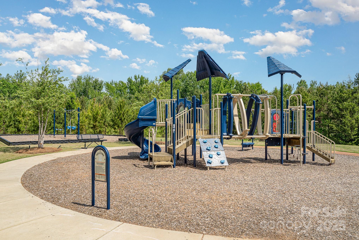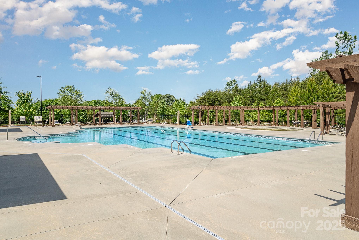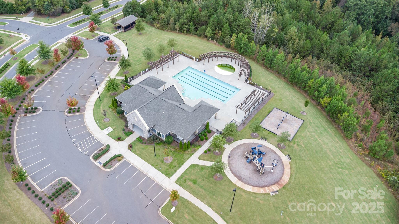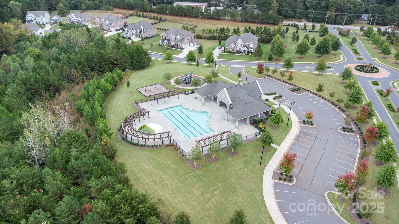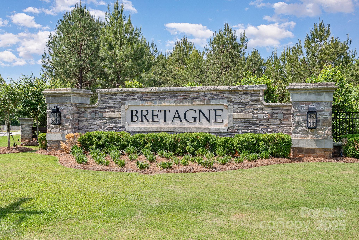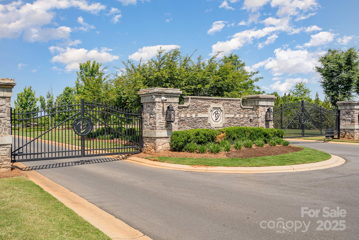9848 Verdun Court
9848 Verdun Court
Fort Mill, SC 29707- Bedrooms: 4
- Bathrooms: 3
- Lot Size: 0.2774 Acres
Description
Stunning Brick & Stone Beauty in Gated Bretagne! This gorgeous home makes a statement from the moment you arrive with its beautiful brick and stone exterior, Hardiplank siding, spacious front porch, and impeccable curb appeal. Tucked on a private homesite with a wooded backdrop, it offers both charm and serenity. Step inside to a “wow” first impression, the soaring foyer opens to elegant metal railings, a catwalk, and a loft above, creating an airy and inviting feel. The spacious dining room features rich moldings and a stylish bump out, while luxury vinyl plank flooring flows seamlessly throughout the main level. The gourmet kitchen is a showstopper with upgraded white cabinetry, a large center island, quartz countertops, stainless steel appliances, gas cooktop, wall oven, microwave, and a walk-in pantry thats perfect for both everyday living and entertaining. The open family room is anchored by a cozy gas fireplace and large windows that fill the space with natural light. A guest suite with a full bath, drop zone, and concrete patio complete the main level. Upstairs, a spacious loft offers great flexibility for work or play. The primary suite is a true retreat with a tray ceiling, spa-like bath featuring tile flooring, a huge tiled shower, double vanities with quartz countertops, and updated light fixtures. Two additional bedrooms and a stylish hall bath provide plenty of space for everyone. Located in the gated neighborhood of Bretagne, residents enjoy a community pool, playground, and sidewalk-lined streets. Close to Ballantyne Bowl, and all the wonderful shopping and restaurants in the area. Beautiful finishes, a thoughtful floor plan, and a private homesite make this home a must-see!
Property Summary
| Property Type: | Residential | Property Subtype : | Single Family Residence |
| Year Built : | 2021 | Construction Type : | Site Built |
| Lot Size : | 0.2774 Acres | Living Area : | 3,357 sqft |
Property Features
- Level
- Wooded
- Garage
- Attic Stairs Pulldown
- Drop Zone
- Kitchen Island
- Open Floorplan
- Storage
- Walk-In Closet(s)
- Walk-In Pantry
- Fireplace
- Covered Patio
- Front Porch
- Patio
Appliances
- Dishwasher
- Disposal
- Electric Water Heater
- Exhaust Hood
- Gas Cooktop
- Microwave
- Wall Oven
More Information
- Construction : Brick Partial, Fiber Cement, Stone
- Roof : Architectural Shingle
- Parking : Driveway, Attached Garage, Garage Door Opener, Garage Faces Front
- Heating : Forced Air, Natural Gas
- Cooling : Central Air, Electric, Zoned
- Water Source : City
- Road : Private Maintained Road
- Listing Terms : Cash, Conventional
Based on information submitted to the MLS GRID as of 10-14-2025 12:50:05 UTC All data is obtained from various sources and may not have been verified by broker or MLS GRID. Supplied Open House Information is subject to change without notice. All information should be independently reviewed and verified for accuracy. Properties may or may not be listed by the office/agent presenting the information.
