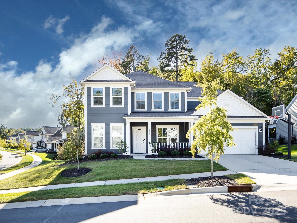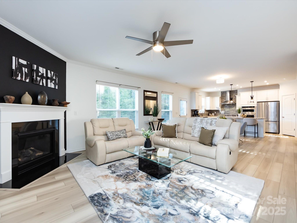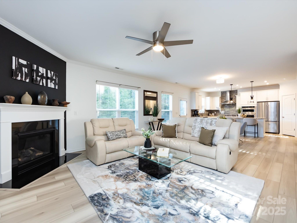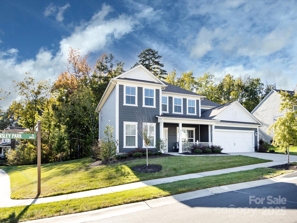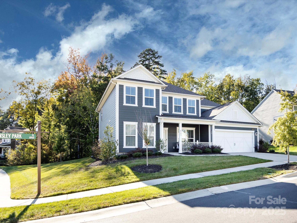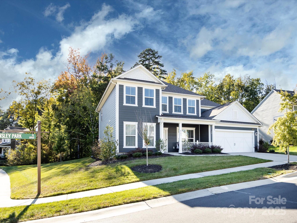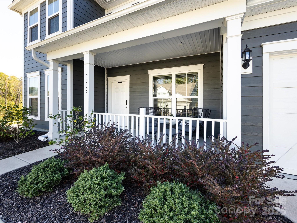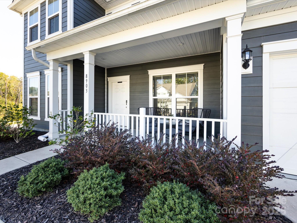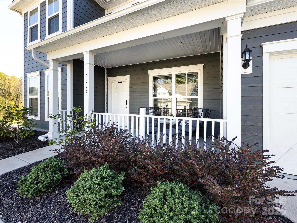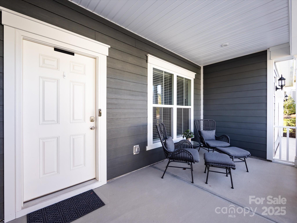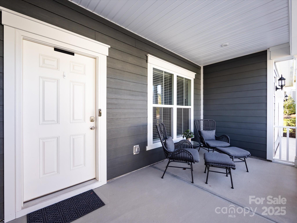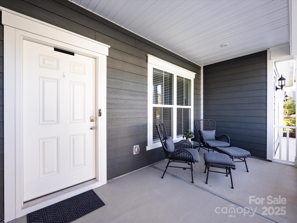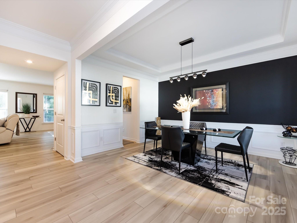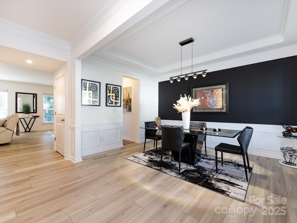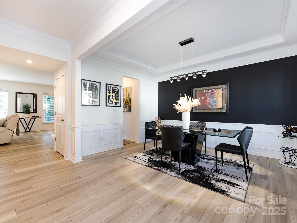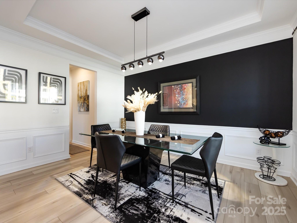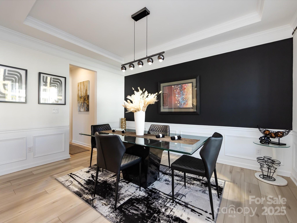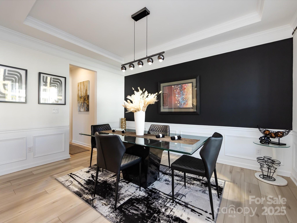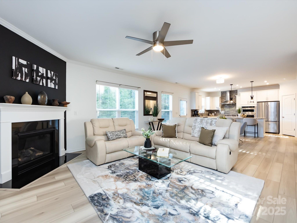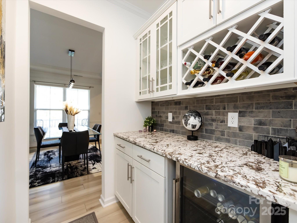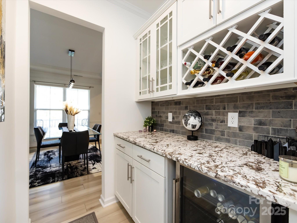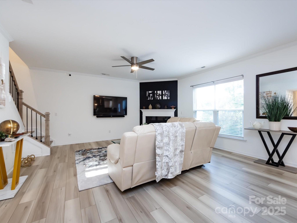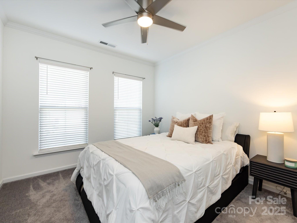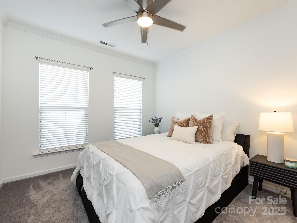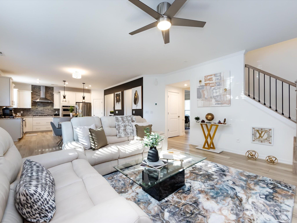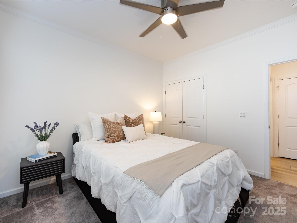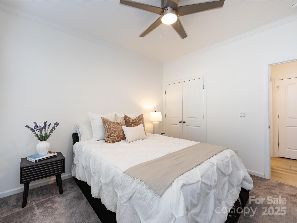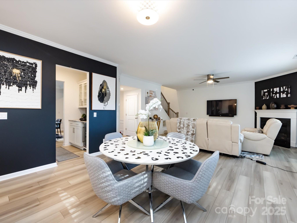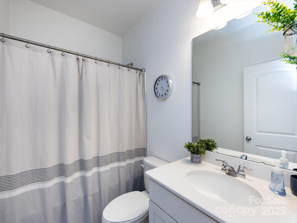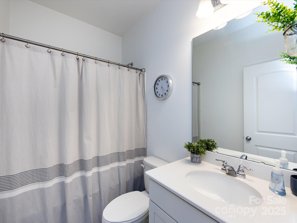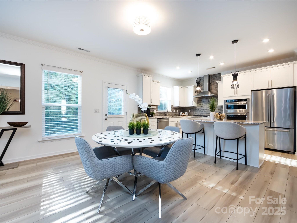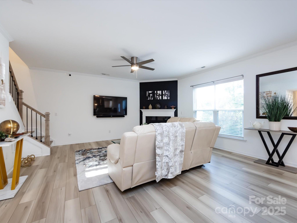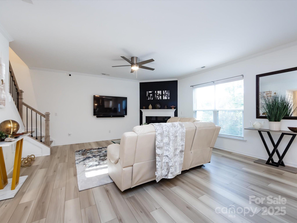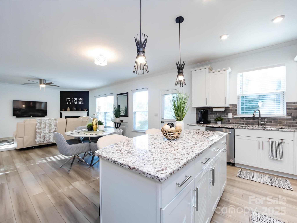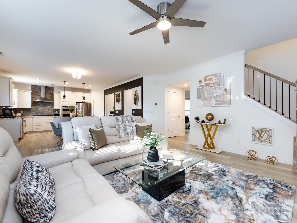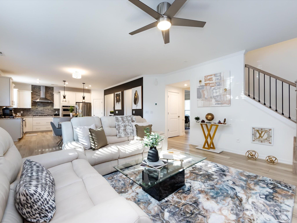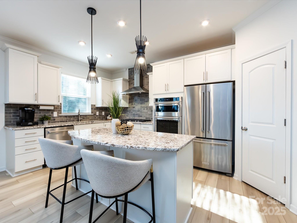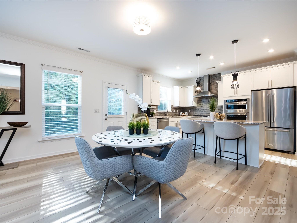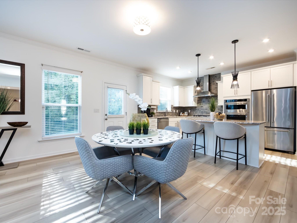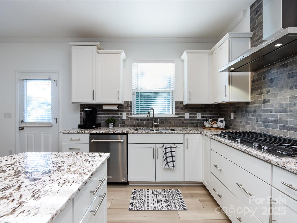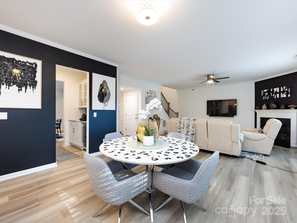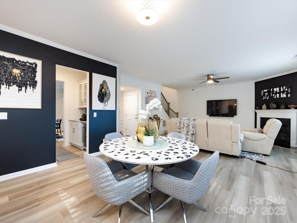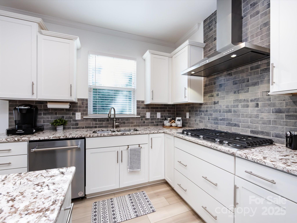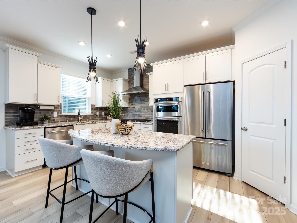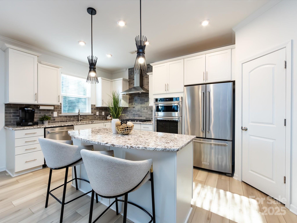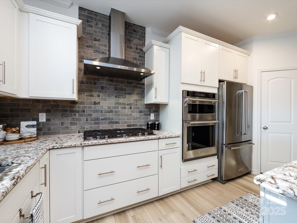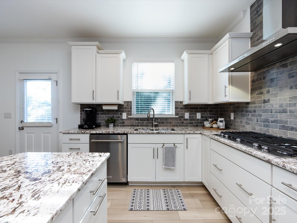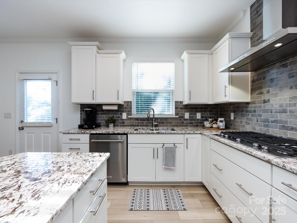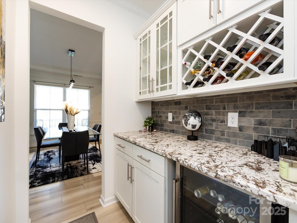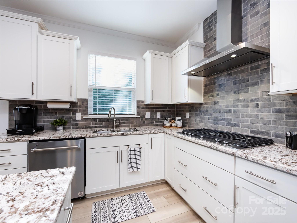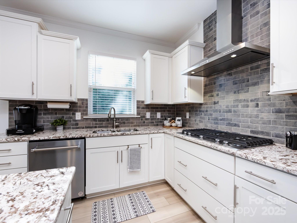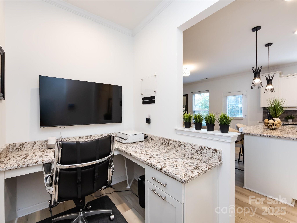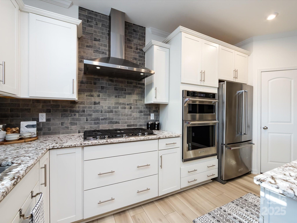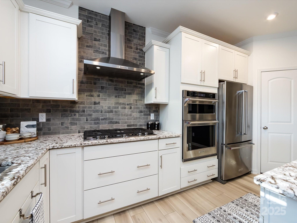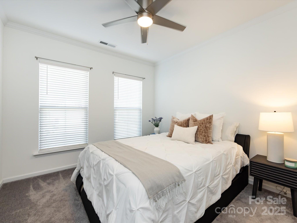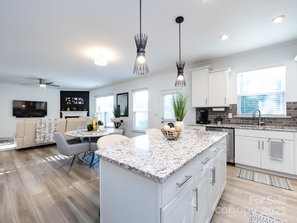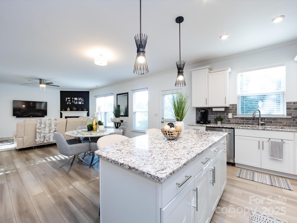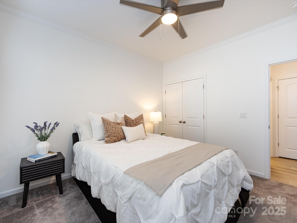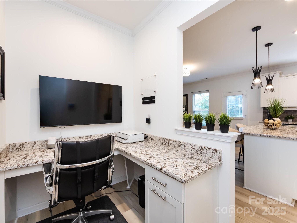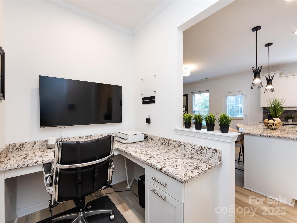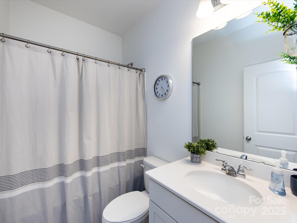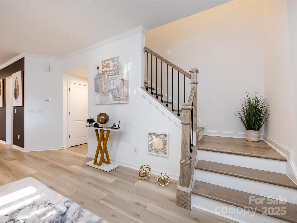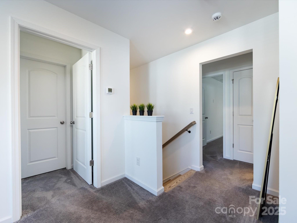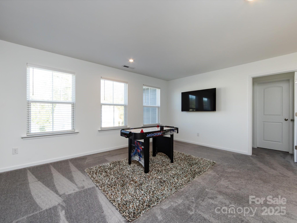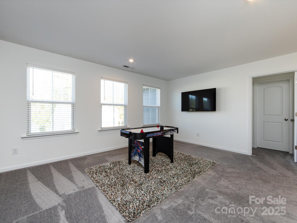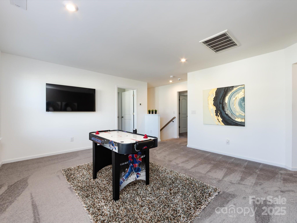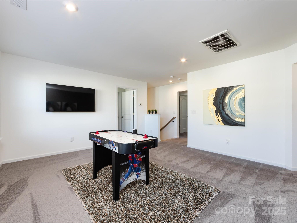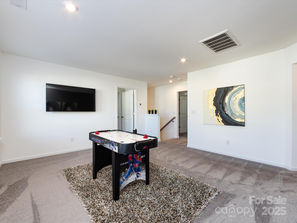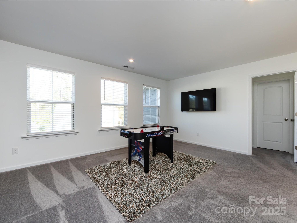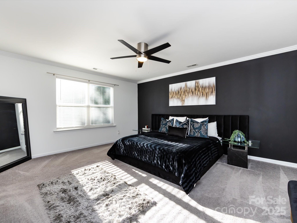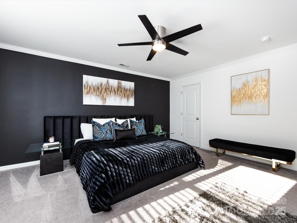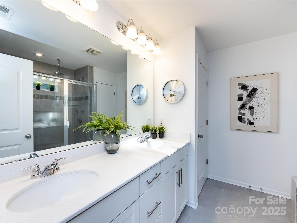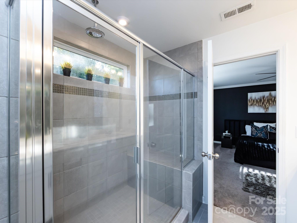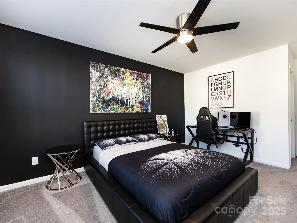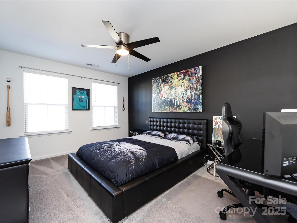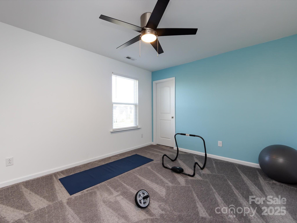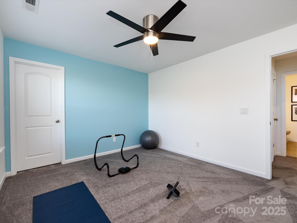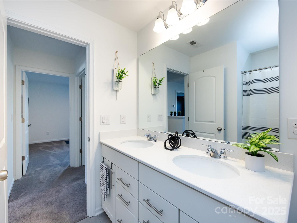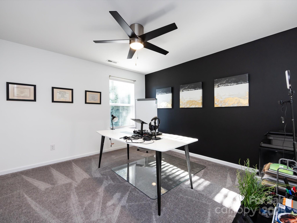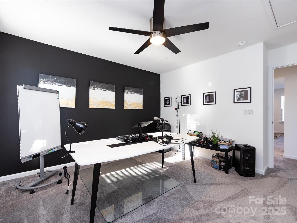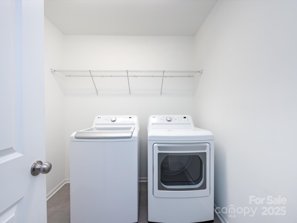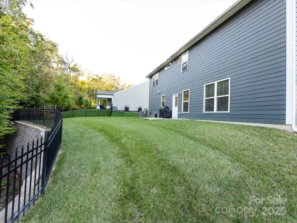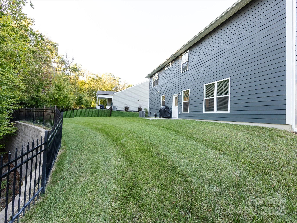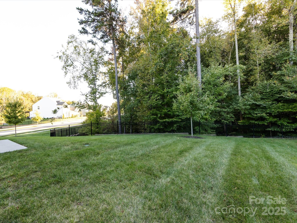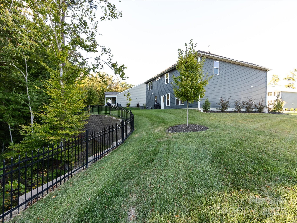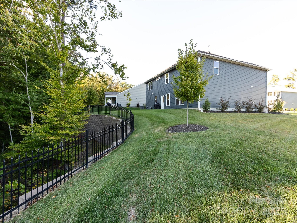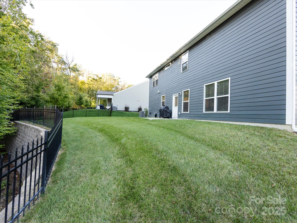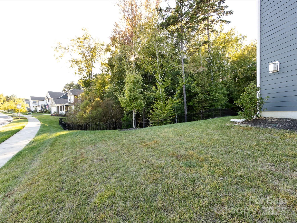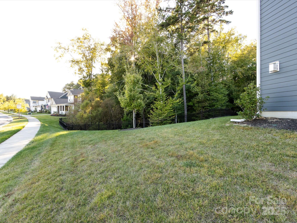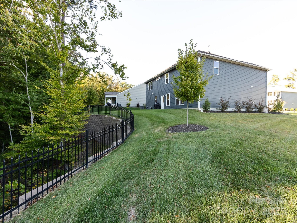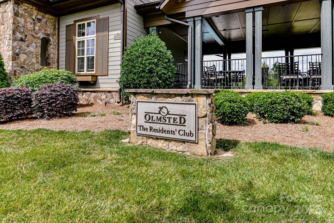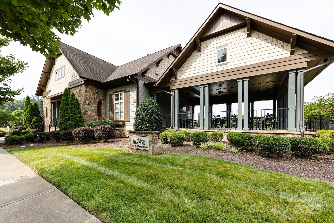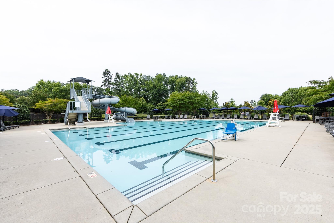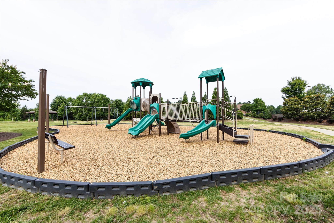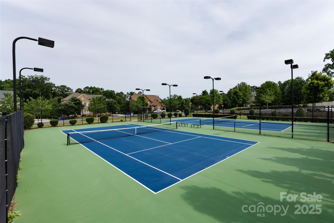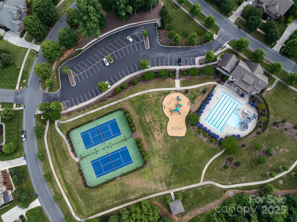8903 Ansley Park Place
8903 Ansley Park Place
Huntersville, NC 28078- Bedrooms: 5
- Bathrooms: 3
- Lot Size: 0.32 Acres
Description
**Short sale. All offers are subject to lender approval. Please allow for additional time for processing.** Gorgeous & Immaculate, 5 Bedroom, 3 Bath Home with covered front porch & 3 car, tandem garage, located on desirable, perfectly manicured corner lot in highly coveted Olmsted neighborhood! Like new construction, this open floor plan offers so much quality & attention to detail throughout! LVP floors on main level! Gourmet Kitchen with every upgrade including granite counters, stainless steel appliances with Refrigerator to remain, gas cook top & hood system, tile back splash, island with seating/storage, beautiful lighting, walk in pantry & cozy breakfast area! Built in Desk niche so convenient for working from home! Butler's Pantry with beverage refrigerator to remain & built in wine rack! Great Room features gas fireplace! Formal Dining Room with crown molding & wainscoting! Convenient Guest Suite on main with vaulted ceiling, crown molding & ceiling fan/light! Travel to the upper level where you will find a convenient Loft area great for extra sitting area or game room, Primary Suite featuring crown molding, ceiling fan/light, private bath & walk in closet, primary bath with dual vanity & walk in tiled shower with convenient bench, 3 additional bedrooms & full bath with dual vanity, tub/shower & tile floors! There is also a Laundry Room! Olmsted is an amenity rich community with an amazing club house, outdoor pool, playground, tennis courts, recreation area, fitness center & walking trails! Located close to shops, dining, entertainment, hospital & interstate, this home's convenient location is second to none! You don't want to miss this one!
Property Summary
| Property Type: | Residential | Property Subtype : | Single Family Residence |
| Year Built : | 2022 | Construction Type : | Site Built |
| Lot Size : | 0.32 Acres | Living Area : | 2,877 sqft |
Property Features
- Corner Lot
- Wooded
- Garage
- Attic Other
- Breakfast Bar
- Built-in Features
- Cable Prewire
- Entrance Foyer
- Kitchen Island
- Open Floorplan
- Storage
- Walk-In Closet(s)
- Walk-In Pantry
- Insulated Window(s)
- Covered Patio
- Front Porch
- Patio
Appliances
- Convection Oven
- Disposal
- Electric Water Heater
- ENERGY STAR Qualified Dishwasher
- Exhaust Fan
- Gas Cooktop
- Microwave
- Plumbed For Ice Maker
- Refrigerator with Ice Maker
- Self Cleaning Oven
- Wall Oven
More Information
- Construction : Fiber Cement
- Roof : Architectural Shingle
- Parking : Driveway, Attached Garage, Garage Faces Front
- Heating : Forced Air, Natural Gas
- Cooling : Ceiling Fan(s), Central Air
- Water Source : City
- Road : Publicly Maintained Road
- Listing Terms : Cash, Conventional, VA Loan
Based on information submitted to the MLS GRID as of 12-04-2025 11:01:05 UTC All data is obtained from various sources and may not have been verified by broker or MLS GRID. Supplied Open House Information is subject to change without notice. All information should be independently reviewed and verified for accuracy. Properties may or may not be listed by the office/agent presenting the information.
