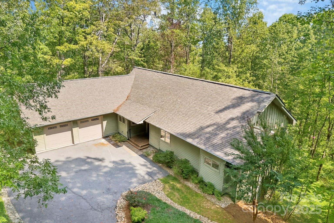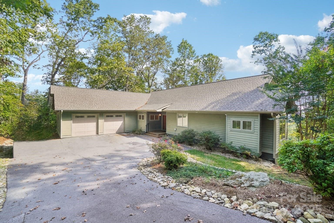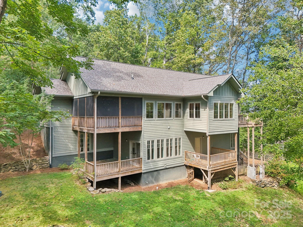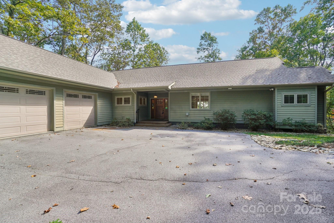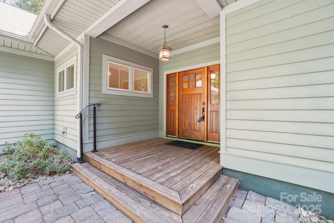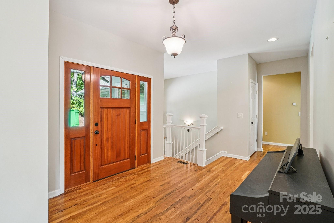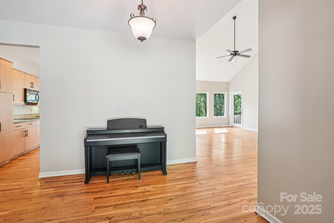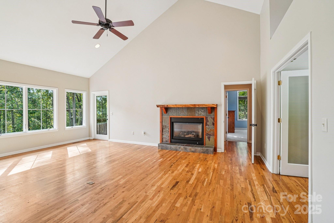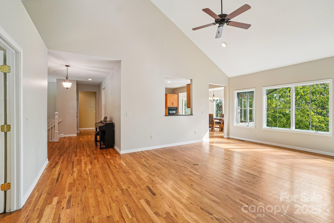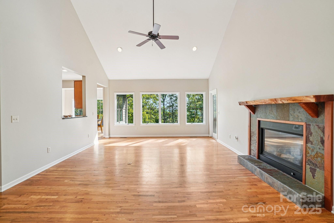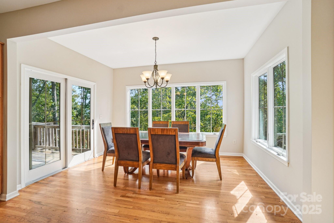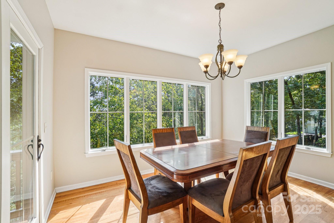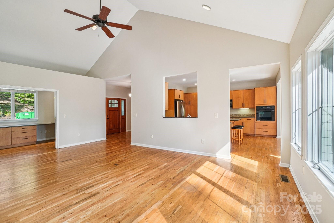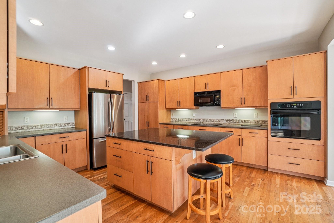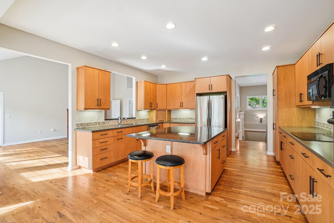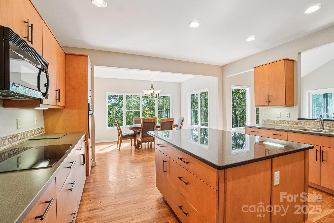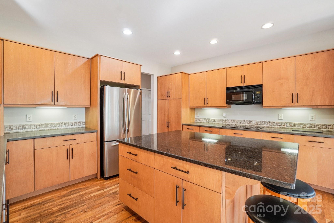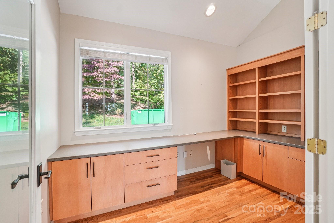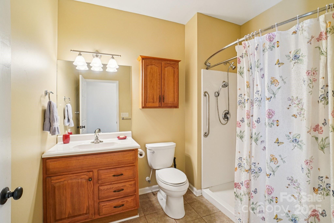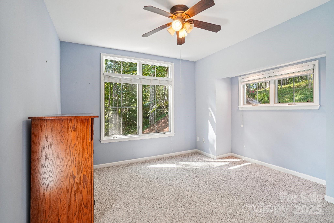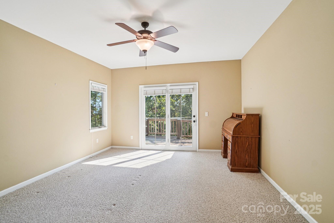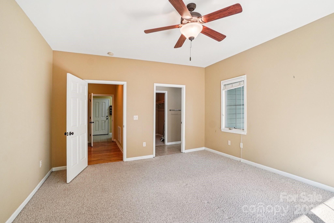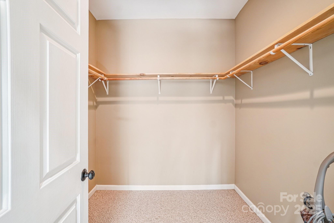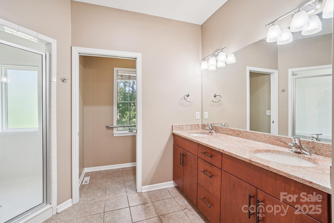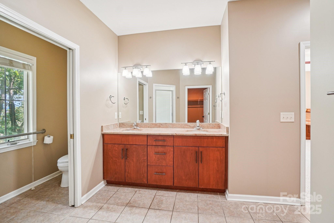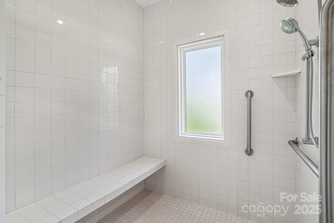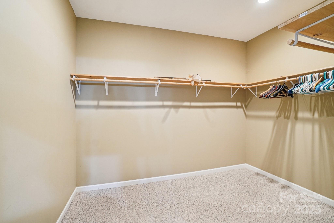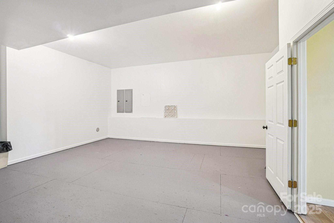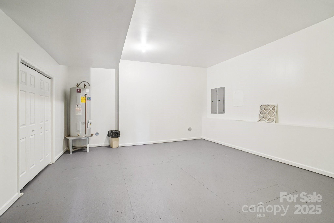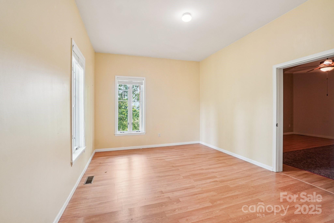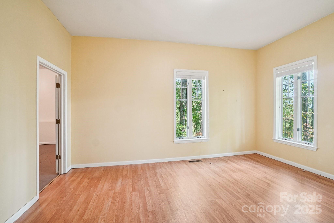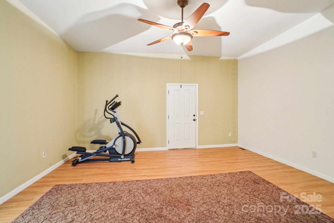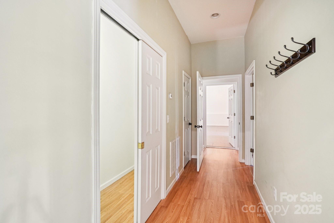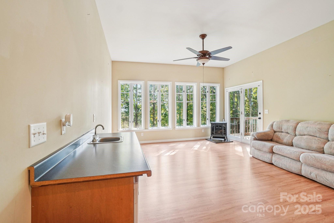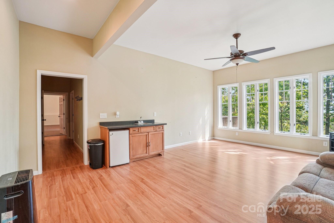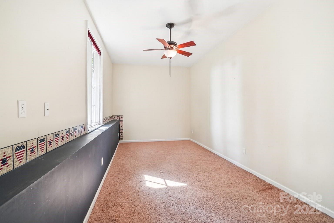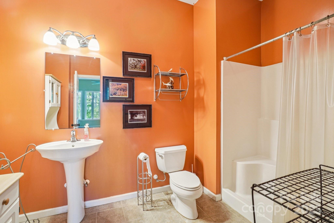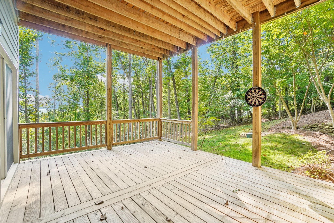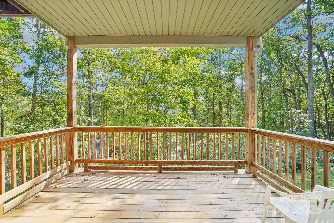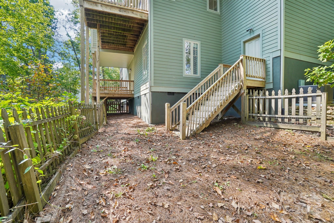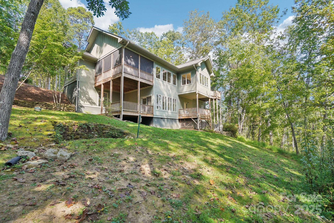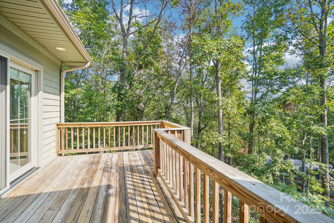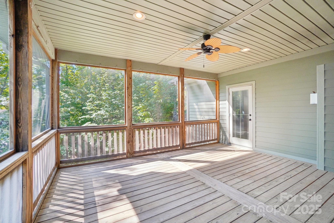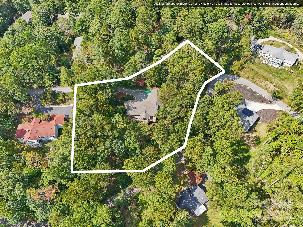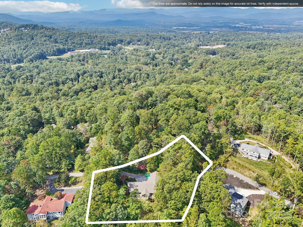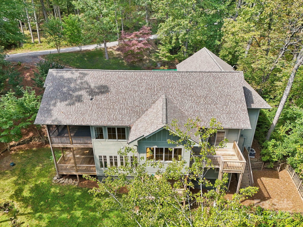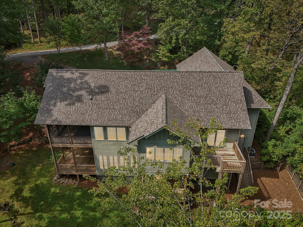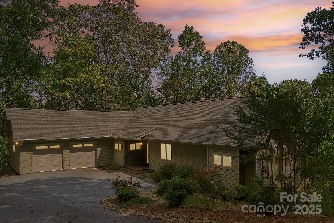114 Dogwood Trail
114 Dogwood Trail
Hendersonville, NC 28791- Bedrooms: 3
- Bathrooms: 3
- Lot Size: 1.39 Acres
Description
Experience refined mountain living in this beautifully crafted 3-bedroom, 3.5-bath home on 1.39 wooded acres in the desirable Foxwood community, just minutes from downtown Hendersonville. Built in 2007 with a new roof installed this home has exceptional attention to detail, this home blends open, contemporary living with timeless craftsmanship and natural mountain charm. The main level features gleaming hardwood floors throughout and an inviting great room with a cathedral ceiling, stone fireplace, and expansive windows framing peaceful mountain views. French doors open to a screened porch and open-air deck—perfect for entertaining or enjoying quiet mornings surrounded by nature. The custom gourmet kitchen includes hardwood cabinetry, solid-surface counters, a large island, and premium appliances. A dedicated home office with glass doors and built-ins provides an ideal workspace. The primary suite offers a private deck with views, a spa-inspired bath with fully tiled walk-in shower, and large his-and-hers walk-in closets. A convenient main-level laundry room includes a utility sink and second refrigerator. The lower level extends the living space with a third bedroom, full bath, and a spacious recreation or fitness room opening to a rear deck and fenced backyard area. The family room features a gas wood stove, wet bar with beverage sink, and french doors to a covered deck perfect for hosting guests or relaxing year-round. Come see it today and be impressed. Surrounded by mature trees and gentle mountain landscaping, this home offers privacy, comfort, and elegant living within minutes of Hendersonville’s shops, dining, and medical facilities. 114 Dogwood Trail captures the essence of mountain elegance—where thoughtful design, natural beauty, and modern convenience come together in perfect harmony.
Property Summary
| Property Type: | Residential | Property Subtype : | Single Family Residence |
| Year Built : | 2007 | Construction Type : | Site Built |
| Lot Size : | 1.39 Acres | Living Area : | 3,521 sqft |
Property Features
- Paved
- Private
- Rolling Slope
- Wooded
- Views
- Garage
- Breakfast Bar
- Built-in Features
- Entrance Foyer
- Kitchen Island
- Open Floorplan
- Split Bedroom
- Storage
- Walk-In Closet(s)
- Wet Bar
- Insulated Window(s)
- Window Treatments
- Fireplace
- Covered Patio
- Deck
- Rear Porch
- Screened Patio
Views
- Long Range
- Mountain(s)
- Winter
- Year Round
Appliances
- Bar Fridge
- Convection Microwave
- Dishwasher
- Disposal
- Electric Cooktop
- Microwave
- Plumbed For Ice Maker
- Refrigerator with Ice Maker
- Self Cleaning Oven
- Wall Oven
- Water Softener
More Information
- Construction : Hardboard Siding
- Roof : Architectural Shingle
- Parking : Driveway, Attached Garage, Garage Door Opener, Garage Faces Front, Garage Shop
- Heating : Electric, Heat Pump, Zoned
- Cooling : Ceiling Fan(s), Central Air, Electric, Heat Pump, Zoned
- Water Source : City
- Road : Publicly Maintained Road
- Listing Terms : Cash, Conventional
Based on information submitted to the MLS GRID as of 12-04-2025 11:01:05 UTC All data is obtained from various sources and may not have been verified by broker or MLS GRID. Supplied Open House Information is subject to change without notice. All information should be independently reviewed and verified for accuracy. Properties may or may not be listed by the office/agent presenting the information.
