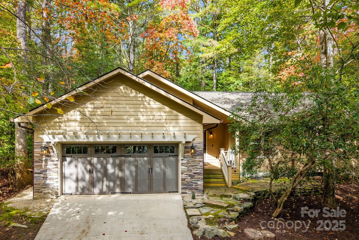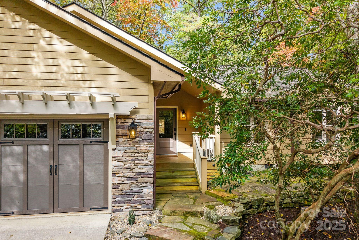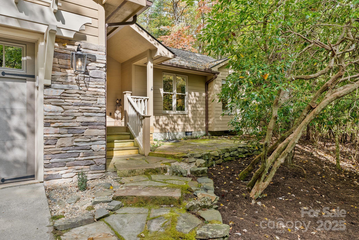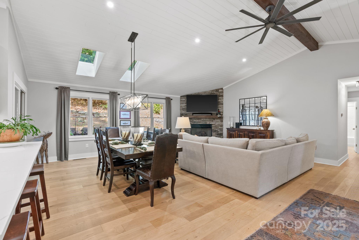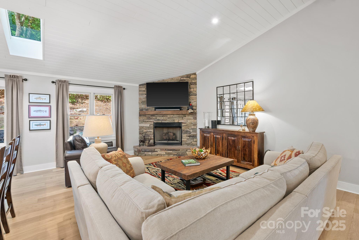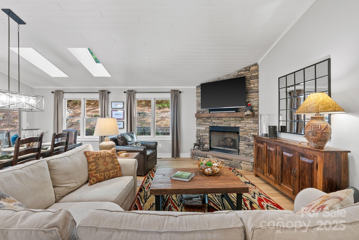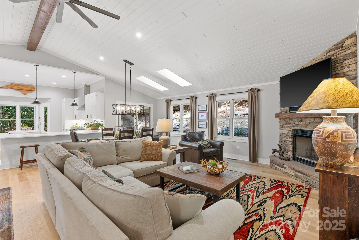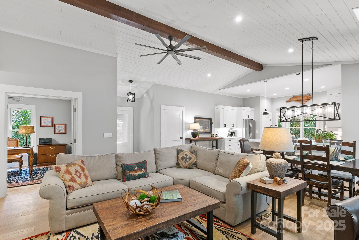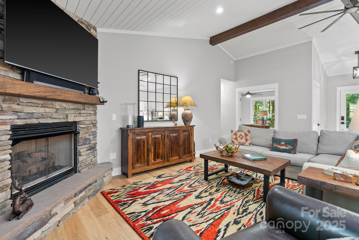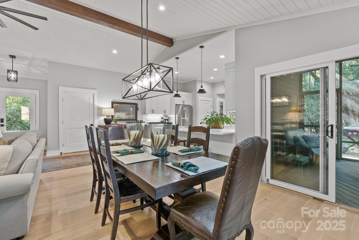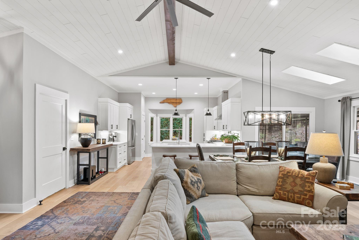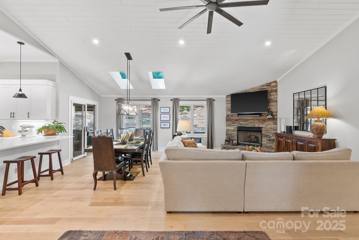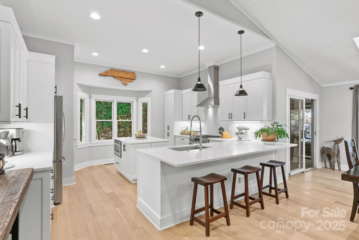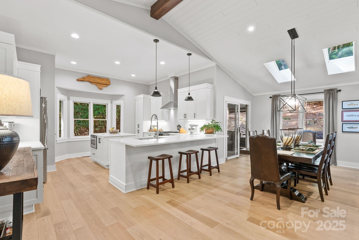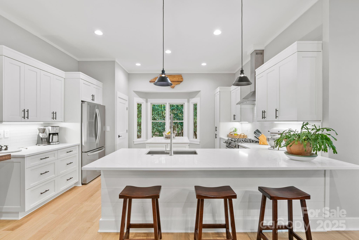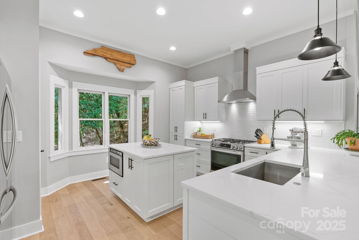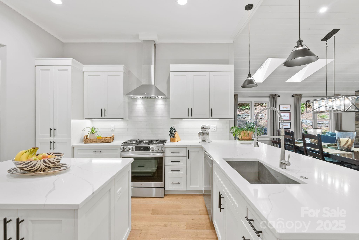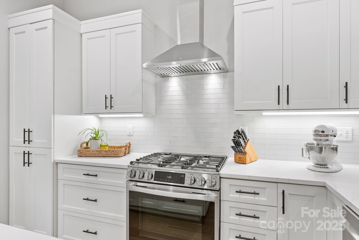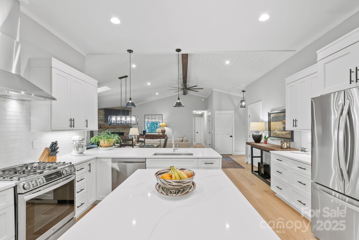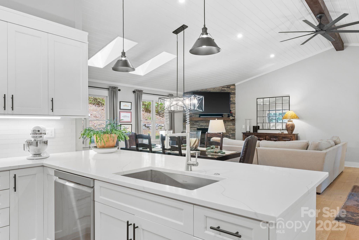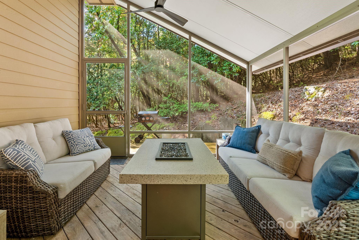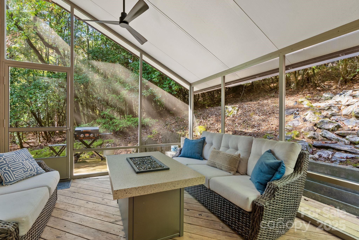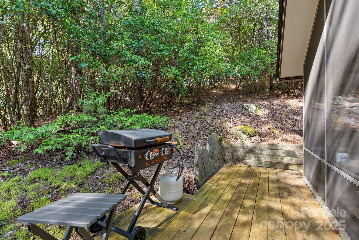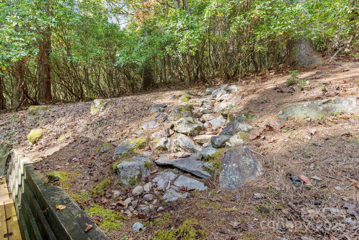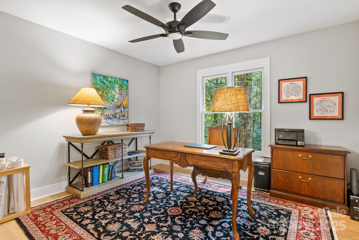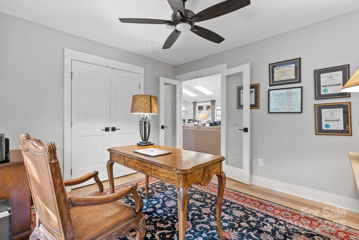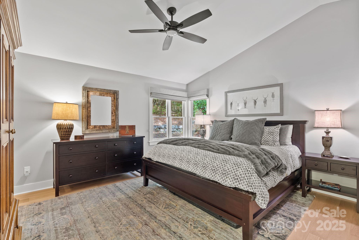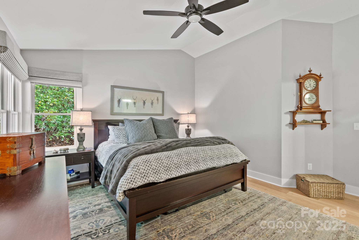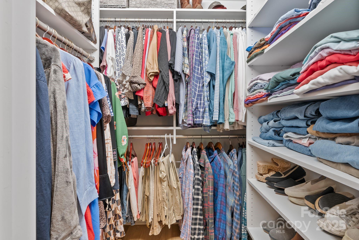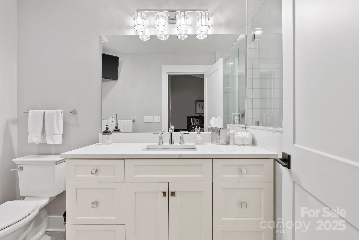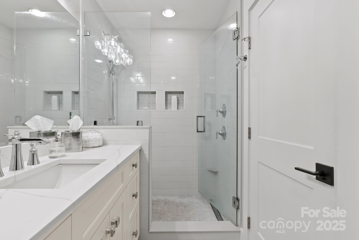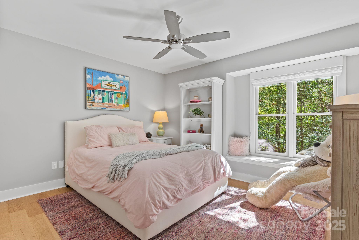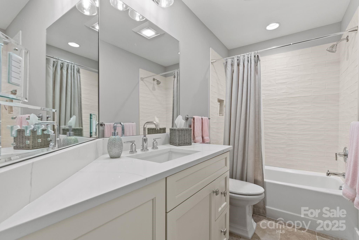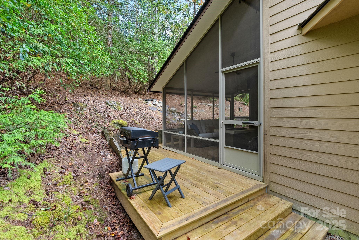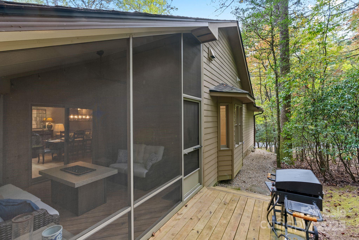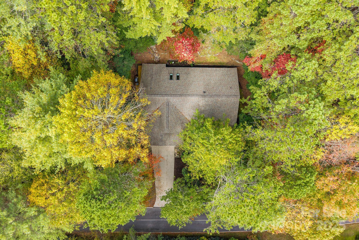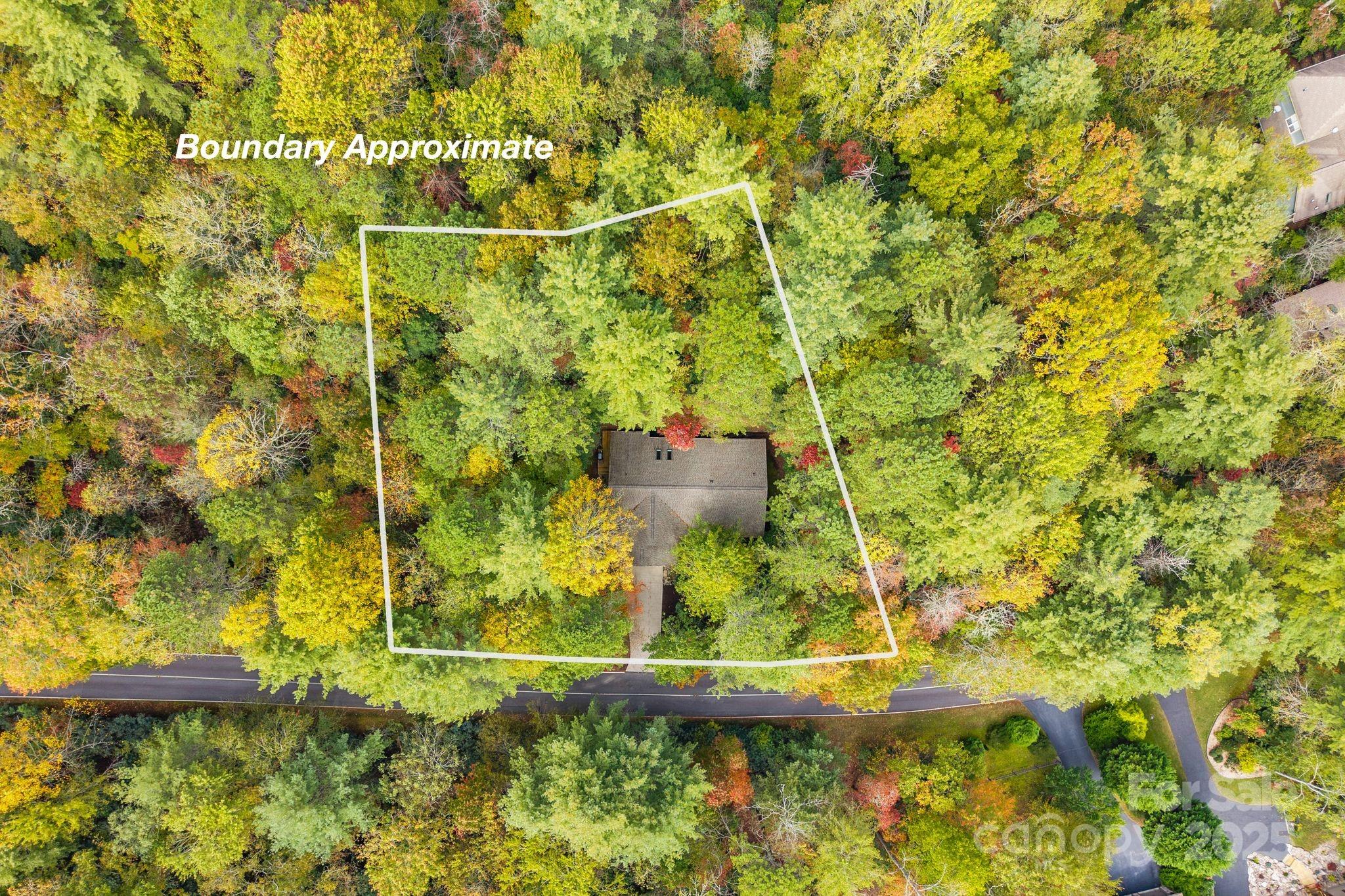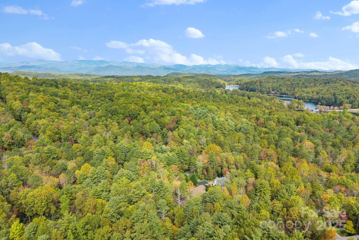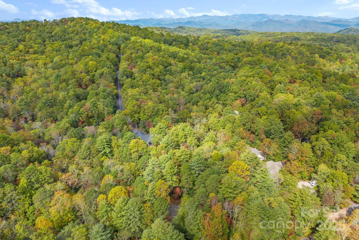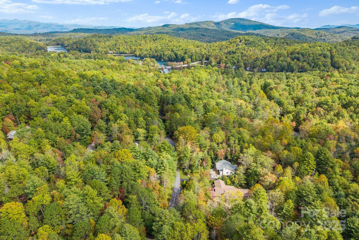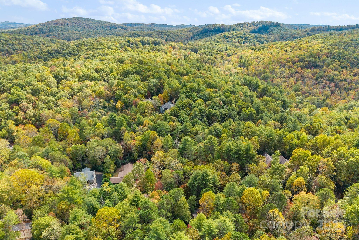703 Kanasgowa Drive
703 Kanasgowa Drive
Brevard, NC 28712- Bedrooms: 3
- Bathrooms: 2
- Lot Size: 0.75 Acres
Description
Better hurry, this one won't last long! Enjoy single-level living at its best in this lovingly renovated & pristine Connestee Falls charmer. As you drive up the short, easy driveway, you will immediately notice updates such as the stone exterior accents, stylish pergola & quaint, flagstone path to the front porch. Step inside to vaulted, tongue & groove ceilings with accent beams, skylights & continuous 6" wood floors throughout. The wide open floor plan creates a lofty & welcoming space for easy living & entertaining. A screened porch connects to the dining area for al fresco relaxing in the private, double lot surrounding the home. The stylish, newly renovated kitchen boasts quartz tops, a prep island with built-in microwave, smart stainless appliances & a roomy breakfast bar with pendant lighting. At the back of the house for privacy, the gracious primary suite delivers vaulted ceilings, a walk-in closet & stylish bath with custom tile, Kohler fixtures & walk-in shower. This home has too many updates to mention here, so be sure to check out the Renovations & Special Features attachment for more details. Located close to the gate, lake & amenities, this beautiful home boasts a perfect location within the community. New residents to Connestee Falls pay the one-time $13,500 amenity fee at closing, to enjoy amenities such as: Clubhouse, 2 restaurants, 18 hole golf course, pickleball, tennis, bocce ball, seasonal swimming pool & miles of hiking trails.
Property Summary
| Property Type: | Residential | Property Subtype : | Single Family Residence |
| Year Built : | 1997 | Construction Type : | Site Built |
| Lot Size : | 0.75 Acres | Living Area : | 1,567 sqft |
Property Features
- Level
- Private
- Wooded
- Garage
- Breakfast Bar
- Built-in Features
- Entrance Foyer
- Kitchen Island
- Open Floorplan
- Walk-In Closet(s)
- Insulated Window(s)
- Skylight(s)
- Fireplace
- Awning(s)
- Covered Patio
- Deck
- Front Porch
- Porch
- Rear Porch
- Screened Patio
Appliances
- Dishwasher
- Disposal
- Dryer
- Exhaust Hood
- Gas Range
- Microwave
- Refrigerator
- Self Cleaning Oven
- Washer
- Washer/Dryer
More Information
- Construction : Fiber Cement, Stone Veneer, Wood
- Roof : Architectural Shingle
- Parking : Attached Garage, Garage Door Opener, Garage Faces Front
- Heating : Electric, Heat Pump
- Cooling : Electric, Heat Pump
- Water Source : Community Well
- Road : Private Maintained Road
- Listing Terms : Cash, Conventional, FHA, VA Loan
Based on information submitted to the MLS GRID as of 12-04-2025 11:01:05 UTC All data is obtained from various sources and may not have been verified by broker or MLS GRID. Supplied Open House Information is subject to change without notice. All information should be independently reviewed and verified for accuracy. Properties may or may not be listed by the office/agent presenting the information.
