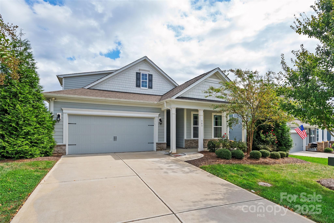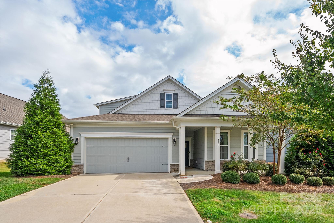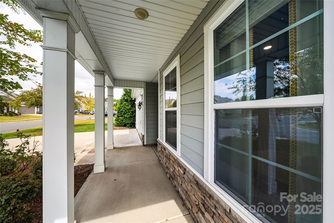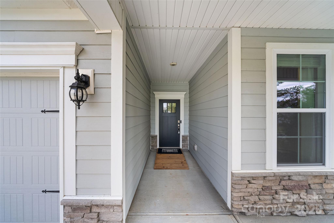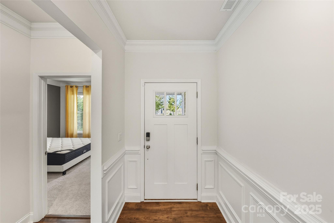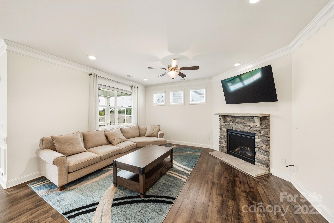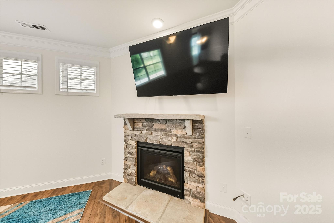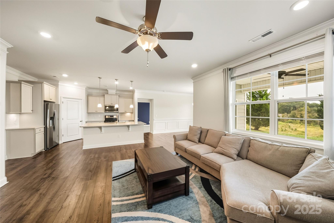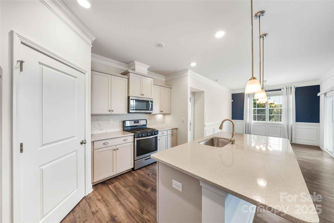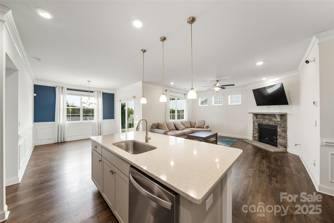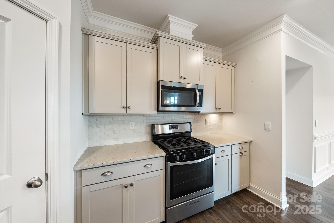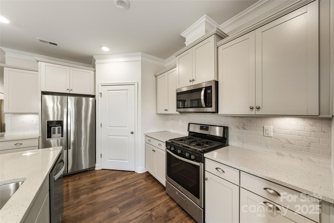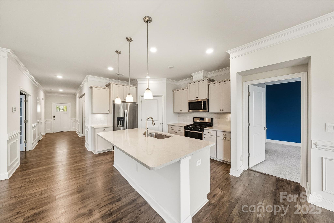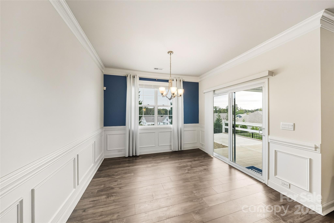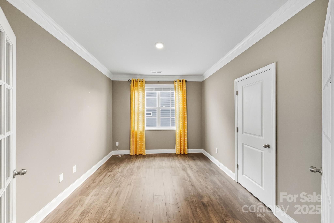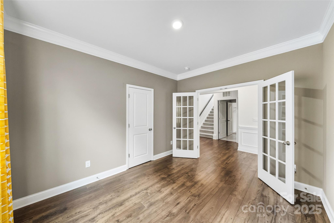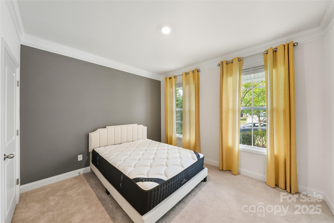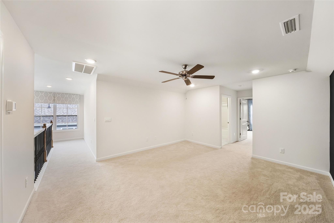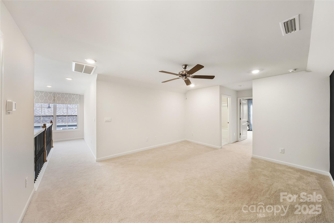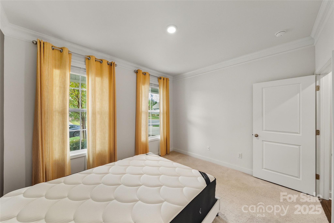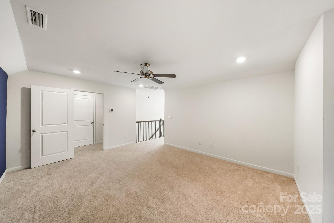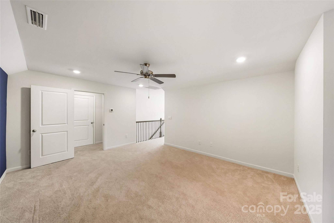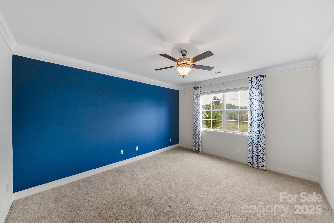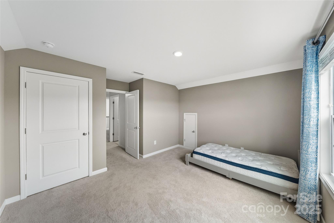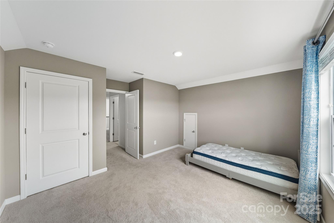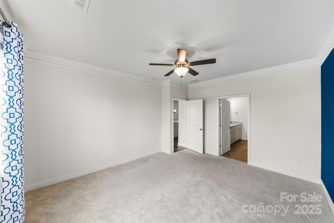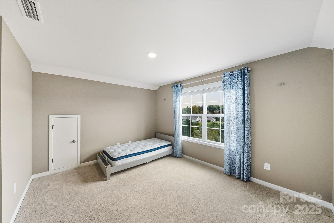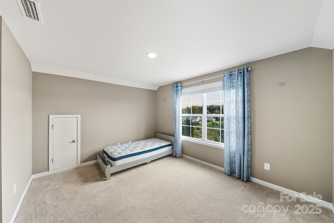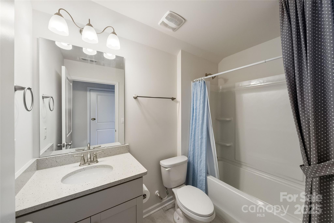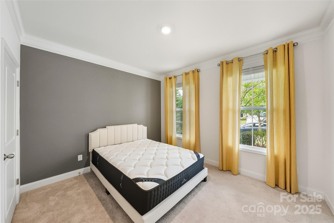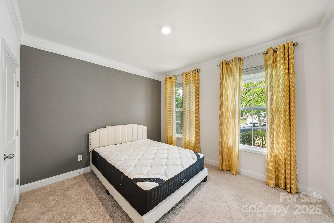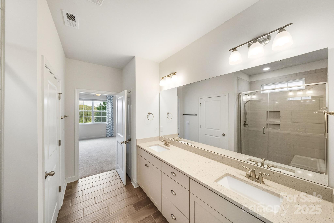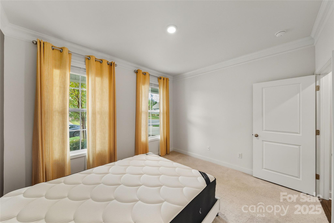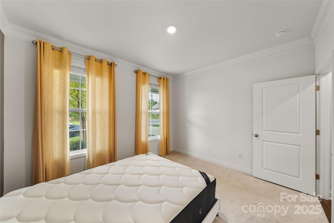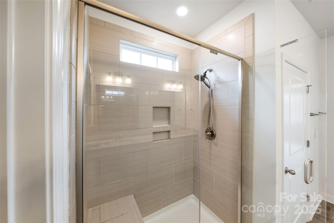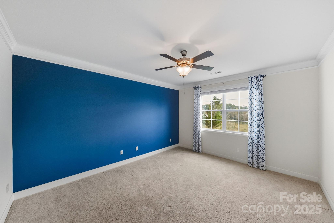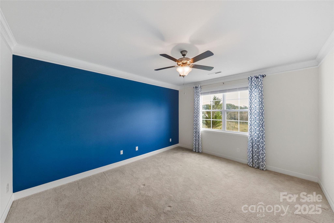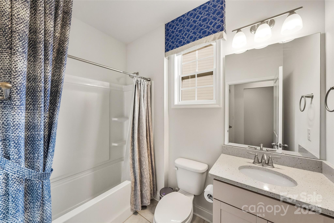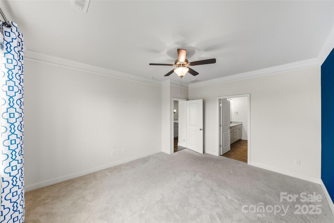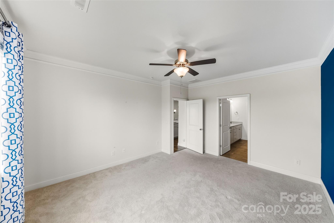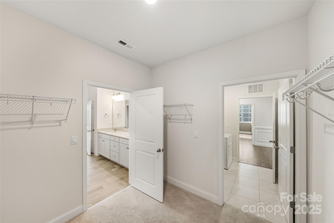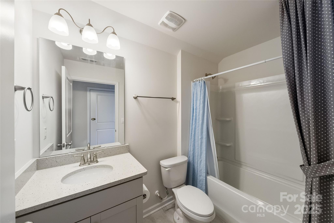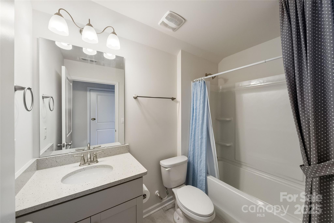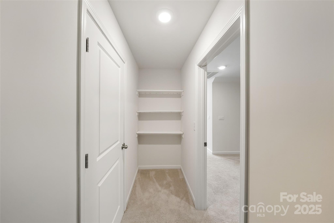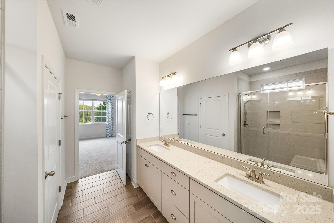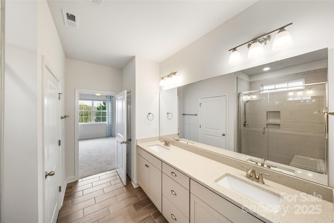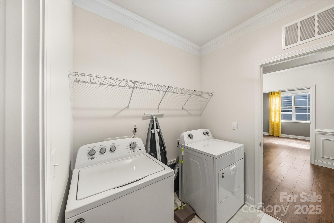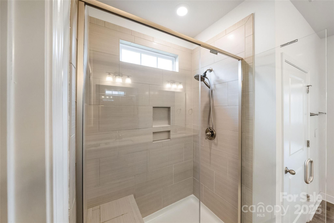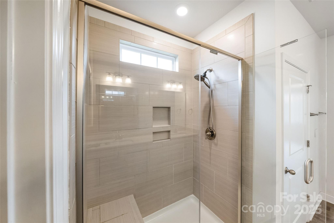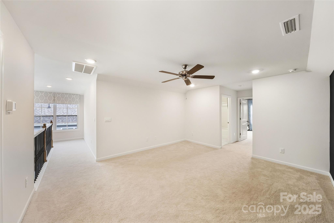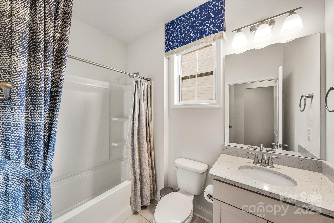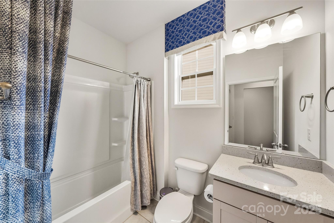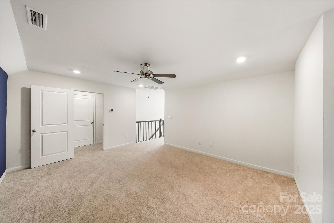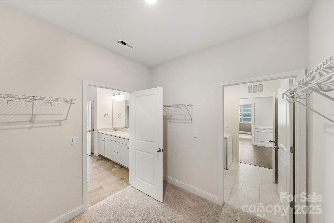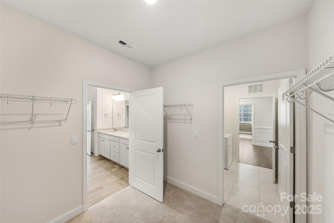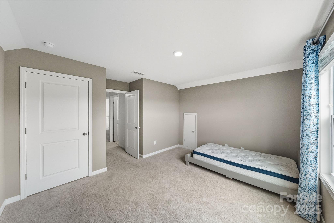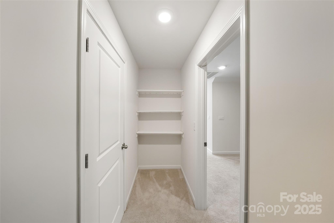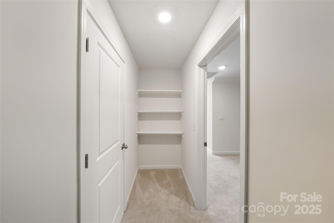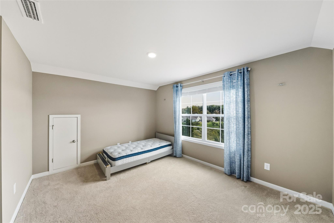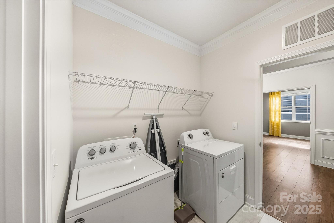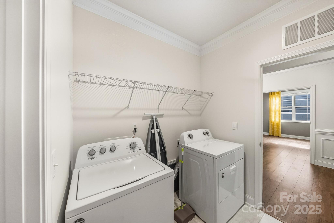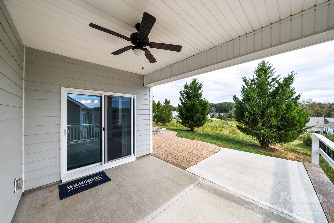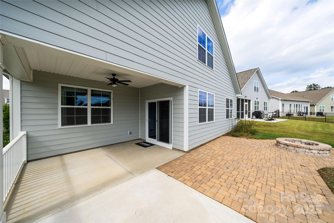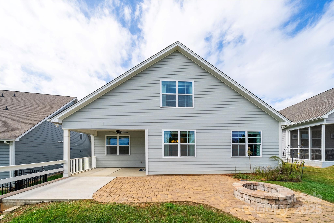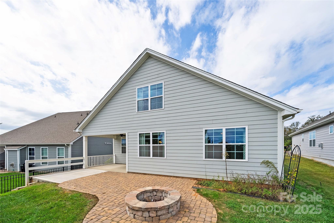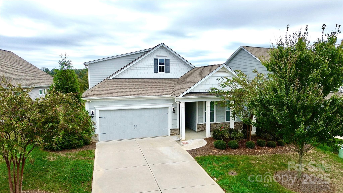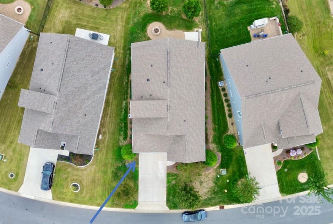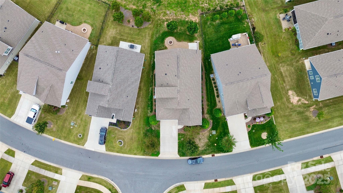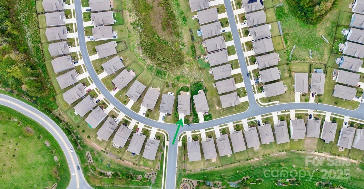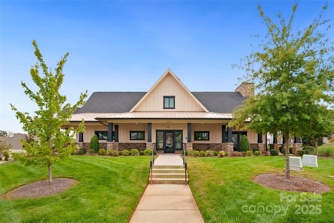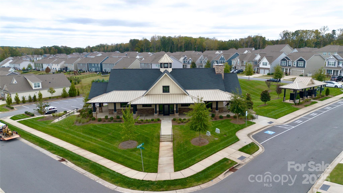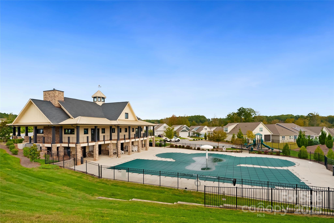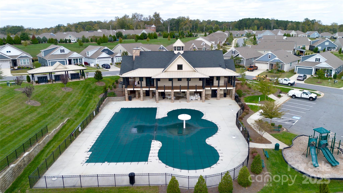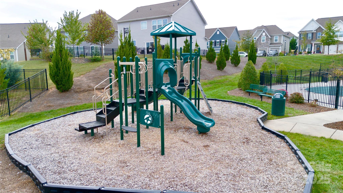383 Secretariat Drive
383 Secretariat Drive
Iron Station, NC 28080- Bedrooms: 4
- Bathrooms: 3
- Lot Size: 0.16 Acres
Description
Discover this stunning D.R. Horton Bristol floor plan offering exceptional comfort and style in a quiet setting. Designed with convenience in mind, this 1.5-story home features 3 bedrooms and 2 full baths on the main level, (Primary on Main) plus a spacious loft, game room, bedroom, and full bath upstairs—perfect for guests or multi-generational living. The gourmet kitchen showcases Quartz countertops, gas oven, stainless appliances, tile backsplash, and a large island ideal for entertaining. Beautiful extensive moldings, granite vanities in all baths, and an open-concept great room, dining, and breakfast area create a bright, inviting flow throughout. Step outside to enjoy your own private retreat: a covered rear porch overlooking the professionally hardscaped patio with firepit and pavers, ideal for relaxing evenings or gatherings with friends. Additional upgrades include an on-demand tankless water heater, extended patio, and privacy landscaping. Located in a community rich with amenities—Clubhouse, Fitness Center, Pool, Playground, and Walking Trails—this move-in ready, one-owner home combines comfort, quality, and convenience in one perfect package.
Property Summary
| Property Type: | Residential | Property Subtype : | Single Family Residence |
| Year Built : | 2019 | Construction Type : | Site Built |
| Lot Size : | 0.16 Acres | Living Area : | 2,398 sqft |
Property Features
- Wooded
- Views
- Garage
- Cable Prewire
- Entrance Foyer
- Kitchen Island
- Open Floorplan
- Pantry
- Split Bedroom
- Walk-In Closet(s)
- Fireplace
- Covered Patio
- Front Porch
- Rear Porch
Appliances
- Dishwasher
- Gas Oven
- Gas Range
- Microwave
- Refrigerator with Ice Maker
- Washer/Dryer
More Information
- Construction : Fiber Cement, Stone
- Roof : Architectural Shingle
- Parking : Attached Garage
- Heating : Heat Pump
- Cooling : Heat Pump
- Water Source : City
- Road : Publicly Maintained Road
- Listing Terms : Cash, Conventional, FHA, USDA Loan, VA Loan
Based on information submitted to the MLS GRID as of 12-04-2025 11:01:05 UTC All data is obtained from various sources and may not have been verified by broker or MLS GRID. Supplied Open House Information is subject to change without notice. All information should be independently reviewed and verified for accuracy. Properties may or may not be listed by the office/agent presenting the information.
