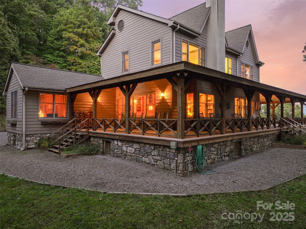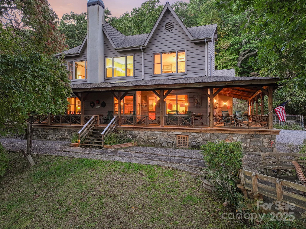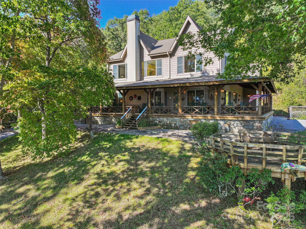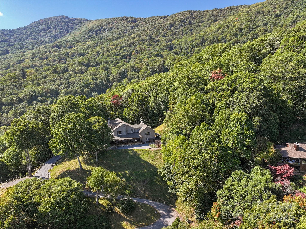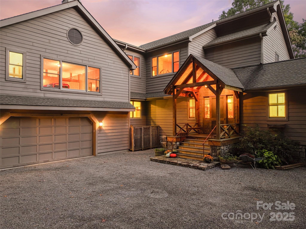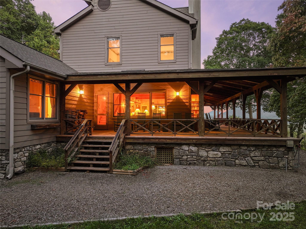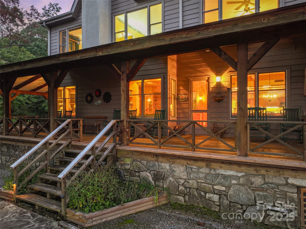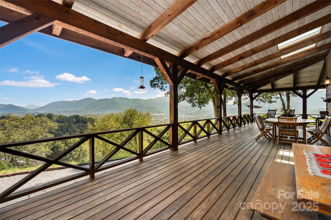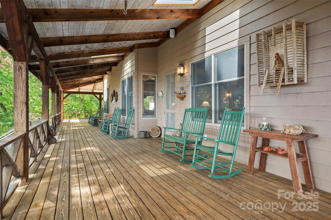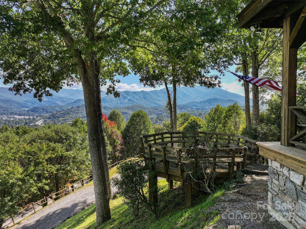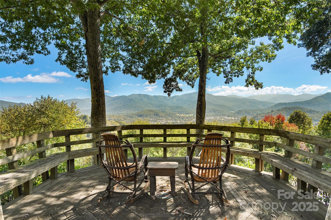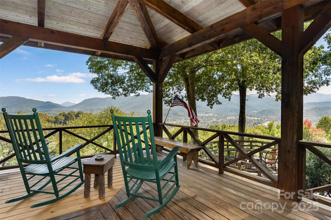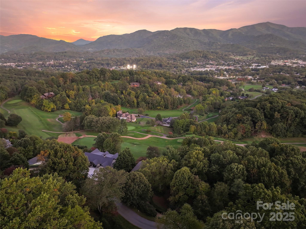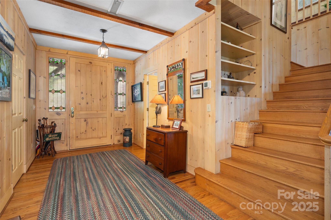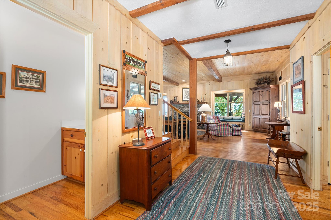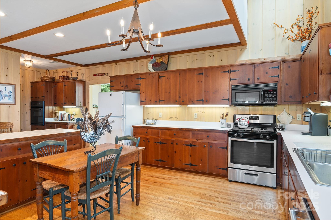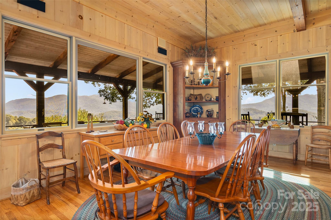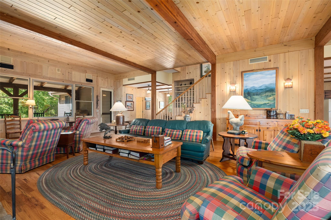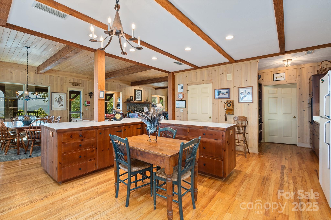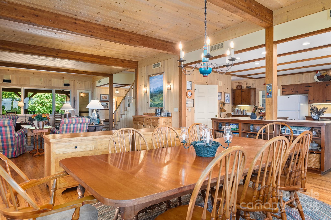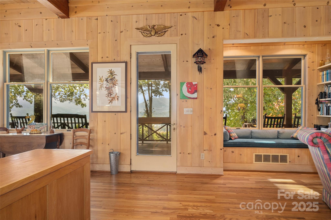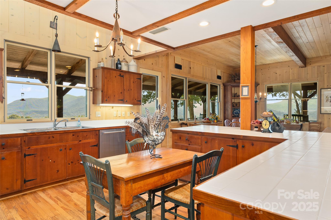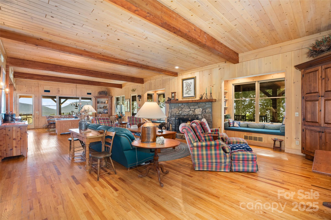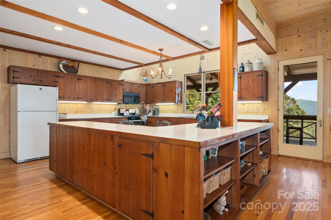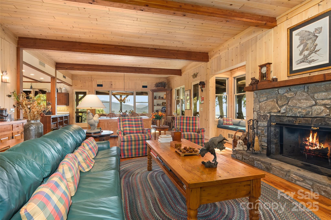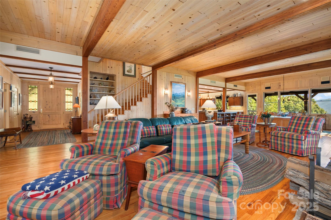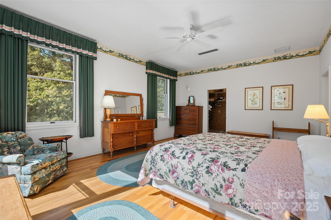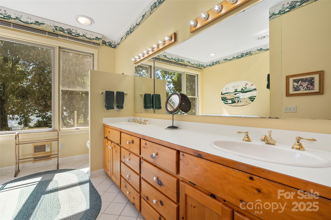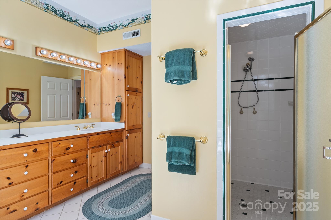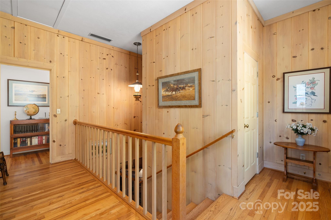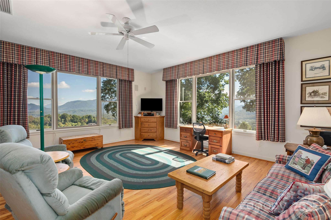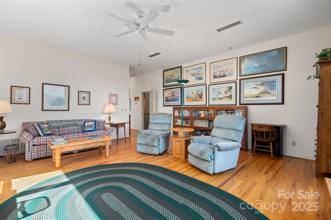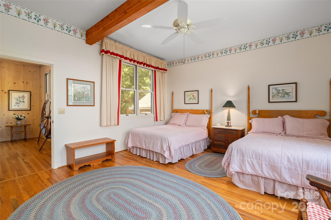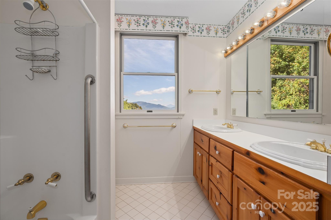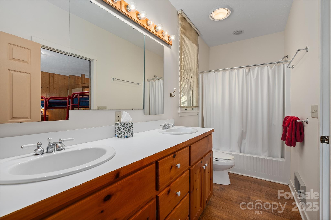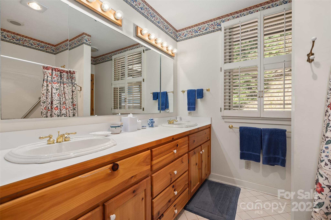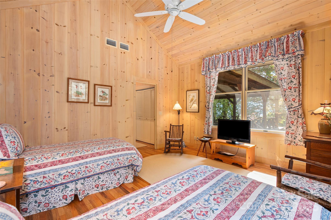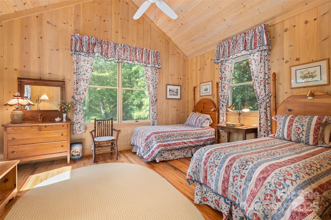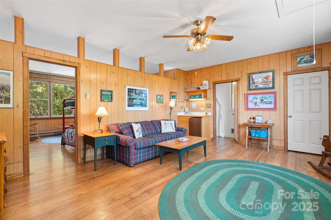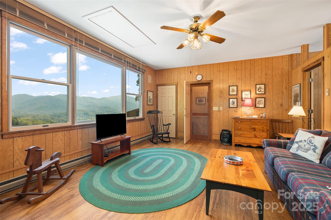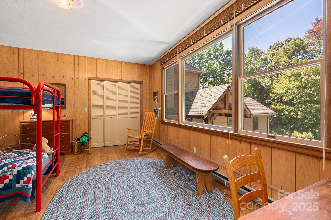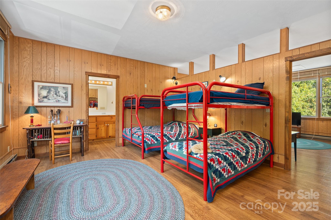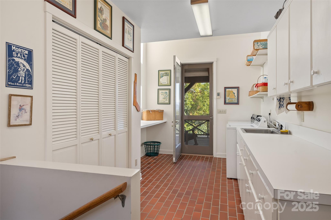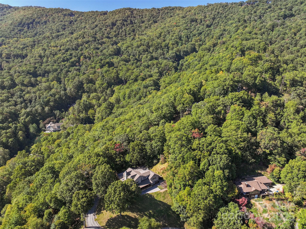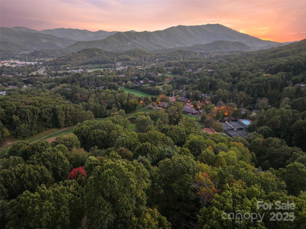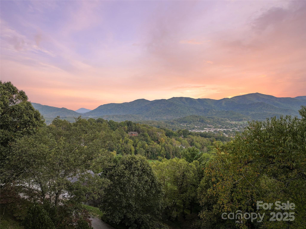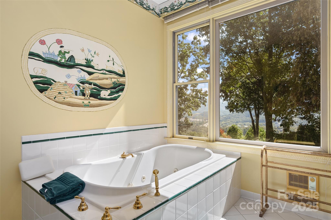501 Laurel Ridge Drive
501 Laurel Ridge Drive
Waynesville, NC 28786- Bedrooms: 4
- Bathrooms: 6
- Lot Size: 5.11 Acres
Description
Extraordinary Farmhouse Retreat at Laurel Ridge Country Club Experience refined mountain living in this stunning 4-bedroom, 5.5-bath farmhouse that perfectly blends rustic charm with modern luxury. Set on over 5 private acres across two lots, this property offers both serenity and sweeping, long-range mountain views from nearly every room. With 4,745 square feet of heated living area—including more than 700 square feet above the garage—this home was designed with space, comfort, and versatility in mind. The open main level welcomes you with soaring ceilings, exposed beams, and walls of windows that bring the mountains right inside. The kitchen opens into a warm and inviting great room anchored by a stone fireplace. Step onto the expansive wrap-around deck and take in panoramic vistas of the mountains and valley below—perfect for entertaining, relaxing, or simply soaking in the beauty of Laurel Ridge. Each bedroom offers its own privacy and luxury for family or guests. The home also features a gracious primary suite, elegant dining area, and multiple living spaces ideal for gatherings or quiet reflection. Located in the sought-after Laurel Ridge Country Club community, this property combines privacy with convenience—just minutes from downtown Waynesville’s dining, shopping, and golf. With its craftsmanship, acreage, and breathtaking views, this mountain retreat is truly one of a kind.
Property Summary
| Property Type: | Residential | Property Subtype : | Single Family Residence |
| Year Built : | 1993 | Construction Type : | Site Built |
| Lot Size : | 5.11 Acres | Living Area : | 4,010 sqft |
Property Features
- Hilly
- Views
- Garage
- Insulated Window(s)
- Fireplace
- Covered Patio
- Deck
- Front Porch
- Wrap Around
Views
- Long Range
- Mountain(s)
- Winter
- Year Round
Appliances
- Dishwasher
- Dryer
- Electric Oven
- Refrigerator
- Washer
More Information
- Construction : Hardboard Siding
- Roof : Shingle
- Parking : Attached Carport, Attached Garage
- Heating : Heat Pump
- Cooling : Heat Pump
- Water Source : City
- Road : Publicly Maintained Road
- Listing Terms : Cash, Conventional
Based on information submitted to the MLS GRID as of 10-11-2025 22:10:04 UTC All data is obtained from various sources and may not have been verified by broker or MLS GRID. Supplied Open House Information is subject to change without notice. All information should be independently reviewed and verified for accuracy. Properties may or may not be listed by the office/agent presenting the information.
