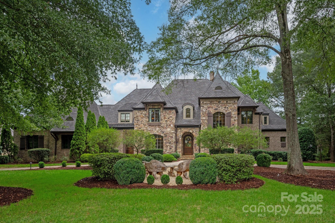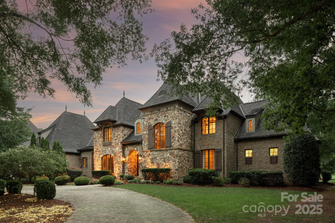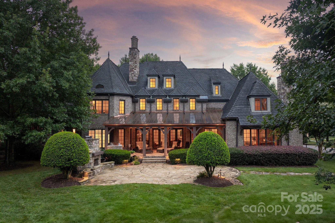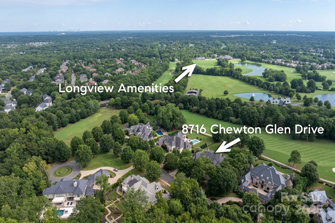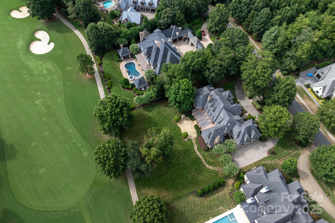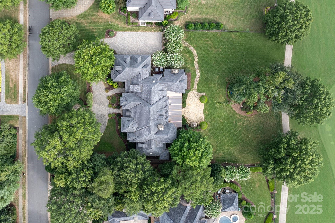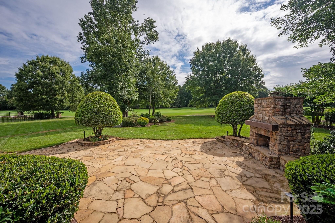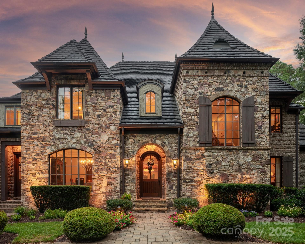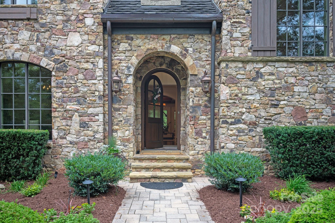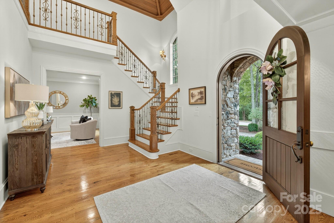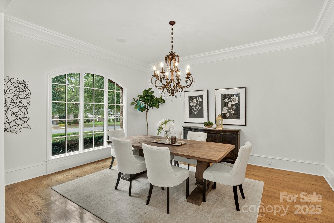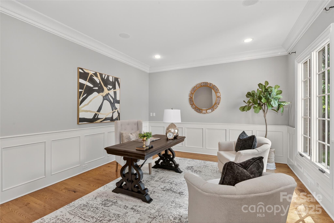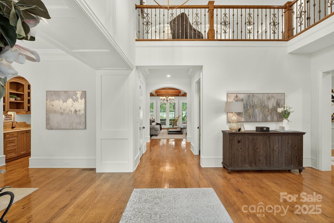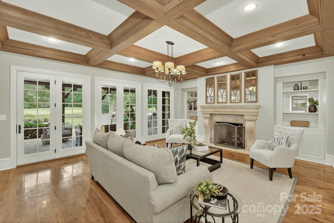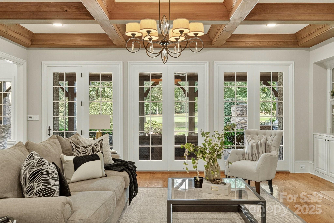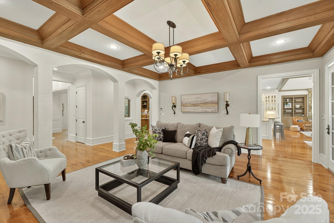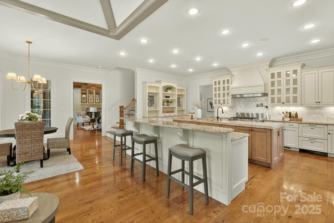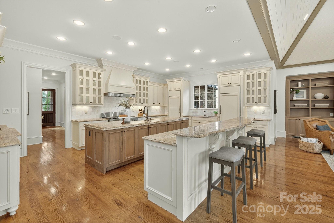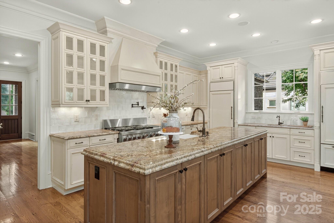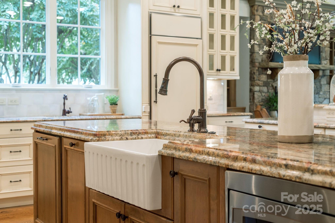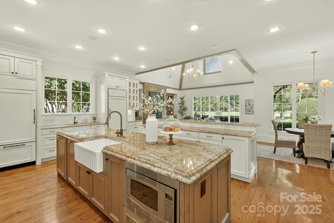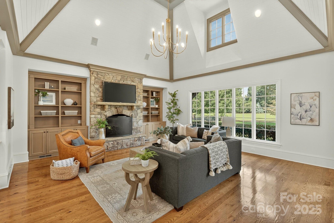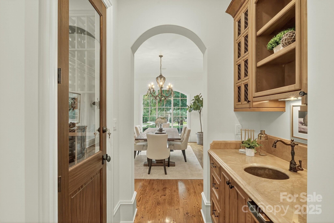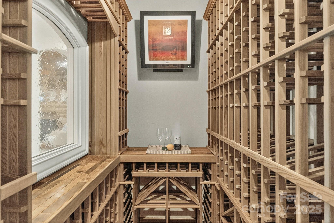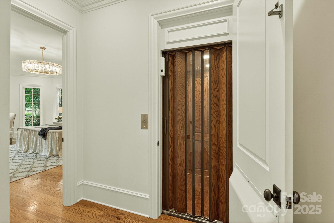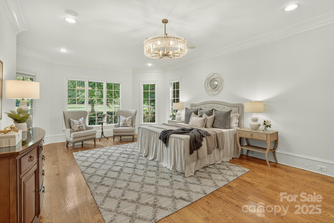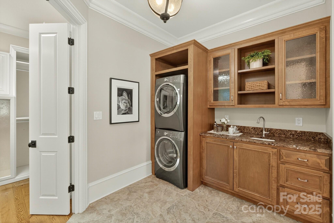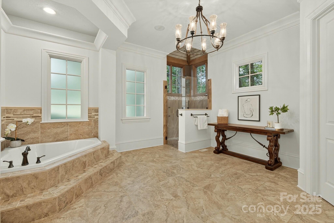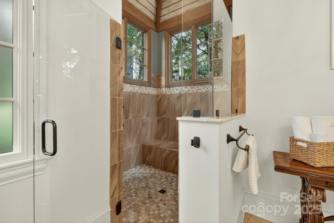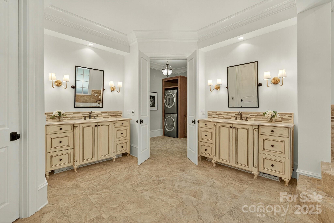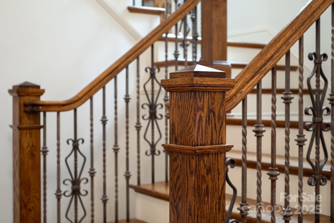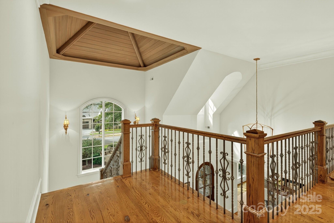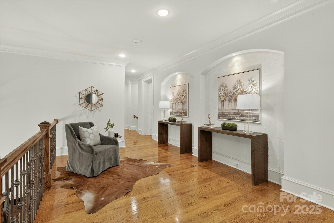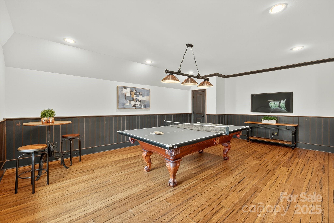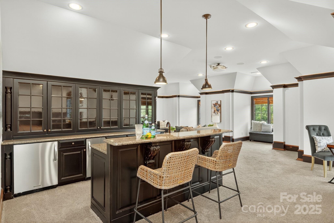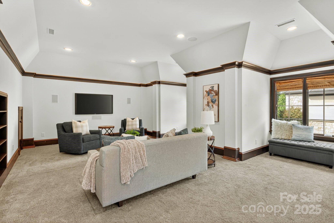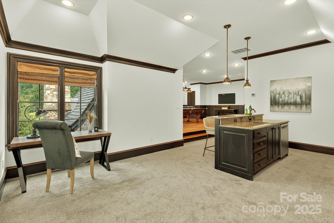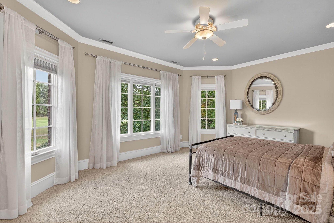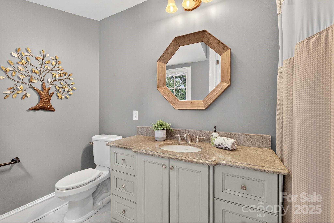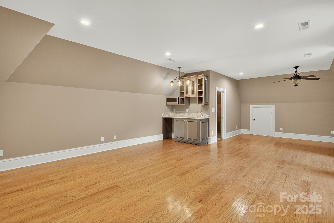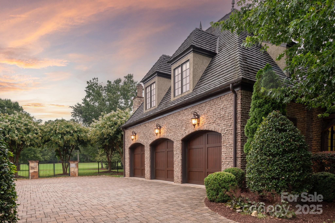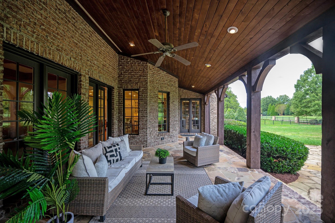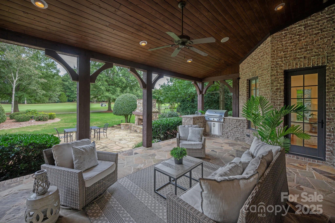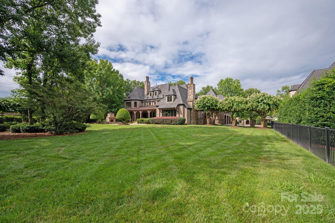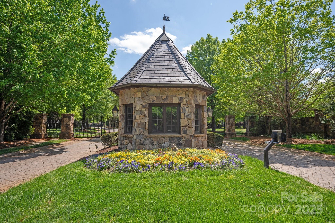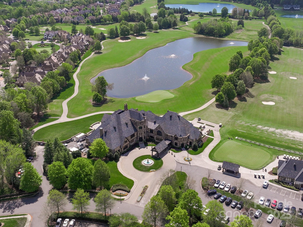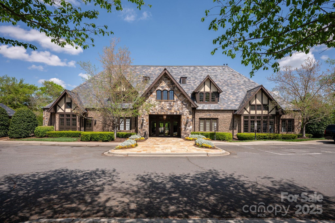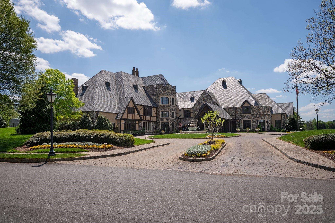8716 Chewton Glen Drive
8716 Chewton Glen Drive
Waxhaw, NC 28173- Bedrooms: 6
- Bathrooms: 8
- Lot Size: 0.84 Acres
Description
Showings Begin Saturday 10/11. Exquisite French European–inspired estate in sought after gated, Longview Country Club. Set on a private .84-acre lot along the 12th fairway, this custom-built home offers over 8,000 SF of refined living and exceptional golf course views. This exclusive section of Longview is ideal for buyers seeking heightened privacy within the prestigious gated community. Inside, every detail reflects superior craftsmanship—vaulted and coffered ceilings, rich architectural character, and seamless indoor-outdoor living with dual staircases and elevator access. The chef’s kitchen with dual islands opens to a spacious great room with fireplace and extends to a covered patio with outdoor grilling area and custom fireplace. The main-level primary suite is a retreat of its own, featuring serene golf views, a spa-like bath, boutique-style closet, private laundry, and coffee bar. Upper levels include all en-suite bedrooms, a billiard room with bar, media /family room, and a third-floor flex suite with elevator access and full bath—perfect for guest or nanny accommodations. Luxury, privacy, and timeless design converge in this rare Longview offering.
Property Summary
| Property Type: | Residential | Property Subtype : | Single Family Residence |
| Year Built : | 2006 | Construction Type : | Site Built |
| Lot Size : | 0.84 Acres | Living Area : | 8,360 sqft |
Property Features
- Level
- On Golf Course
- Views
- Garage
- Attic Walk In
- Breakfast Bar
- Built-in Features
- Central Vacuum
- Elevator
- Kitchen Island
- Open Floorplan
- Walk-In Closet(s)
- Walk-In Pantry
- Wet Bar
- Fireplace
- Covered Patio
- Patio
- Rear Porch
Views
- Golf Course
Appliances
- Bar Fridge
- Dishwasher
- Disposal
- Double Oven
- Exhaust Hood
- Gas Cooktop
- Ice Maker
- Microwave
- Refrigerator
- Tankless Water Heater
More Information
- Construction : Brick Full, Hard Stucco, Stone
- Roof : Composition
- Parking : Circular Driveway, Driveway, Attached Garage, Garage Faces Side
- Heating : Central
- Cooling : Central Air
- Water Source : County Water, Well
- Road : Private Maintained Road
- Listing Terms : Cash, Conventional
Based on information submitted to the MLS GRID as of 10-11-2025 22:00:05 UTC All data is obtained from various sources and may not have been verified by broker or MLS GRID. Supplied Open House Information is subject to change without notice. All information should be independently reviewed and verified for accuracy. Properties may or may not be listed by the office/agent presenting the information.
