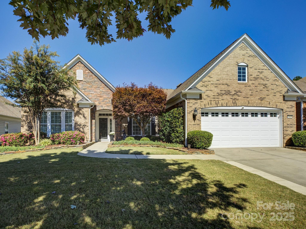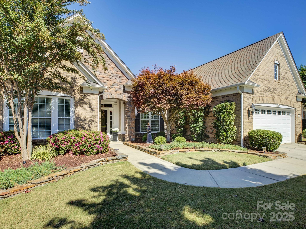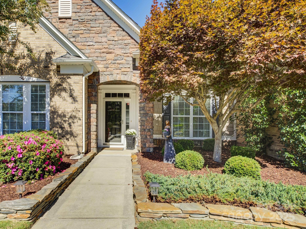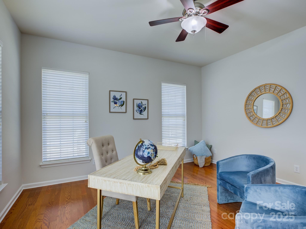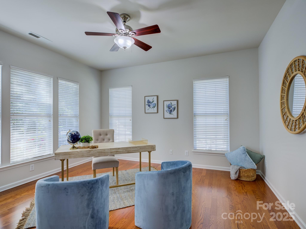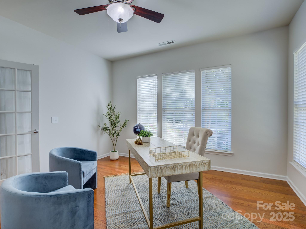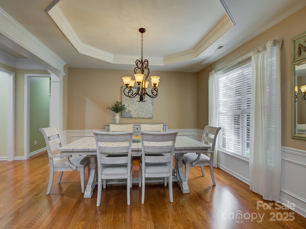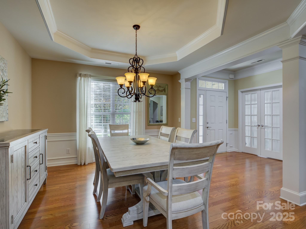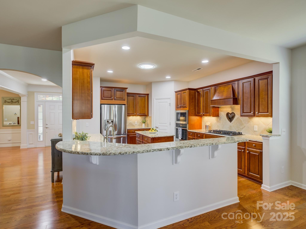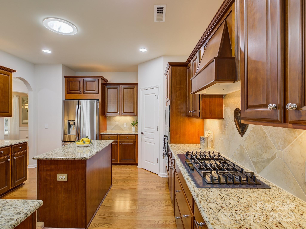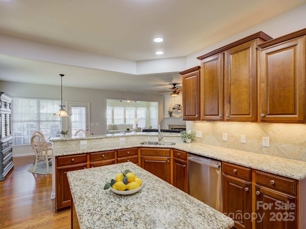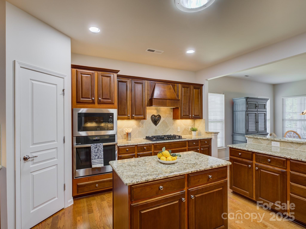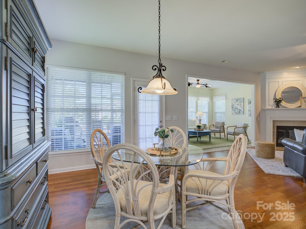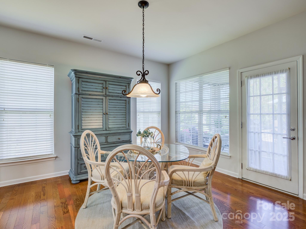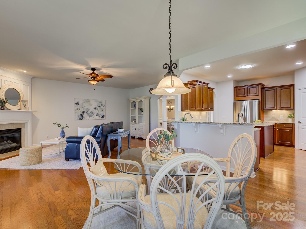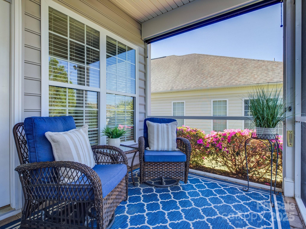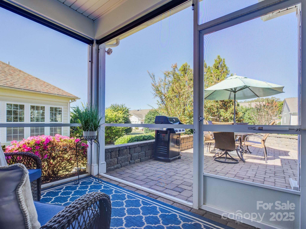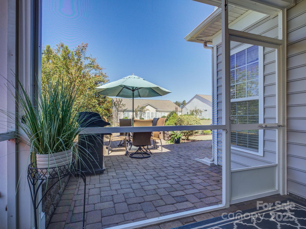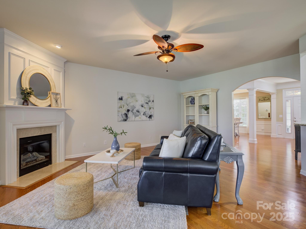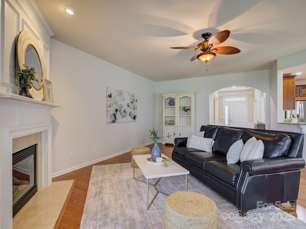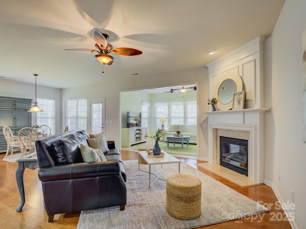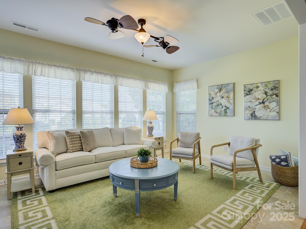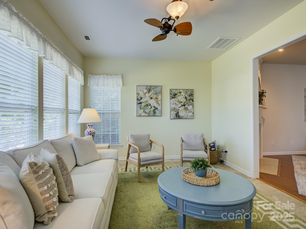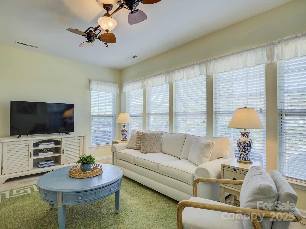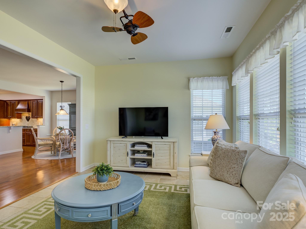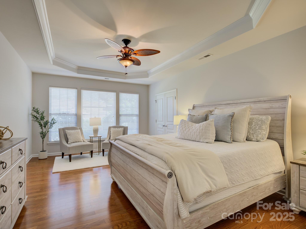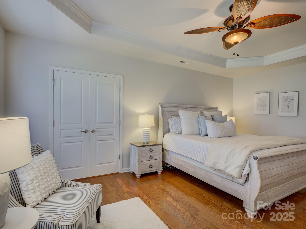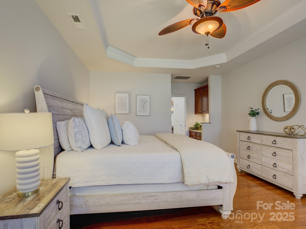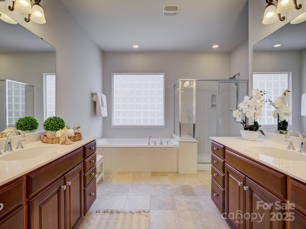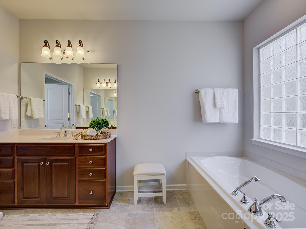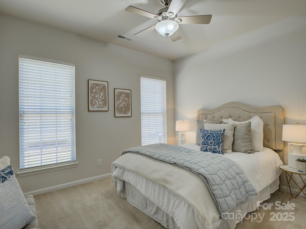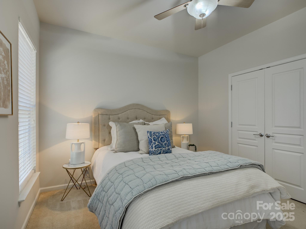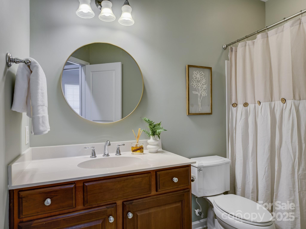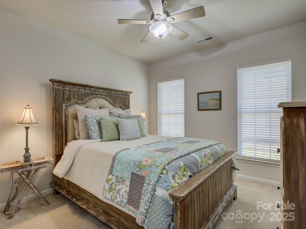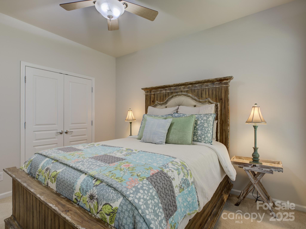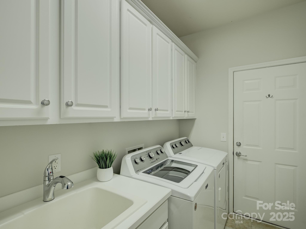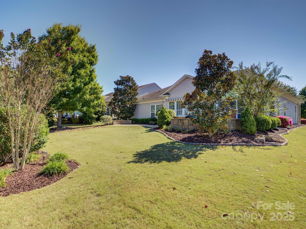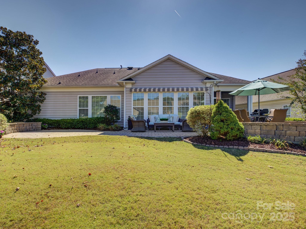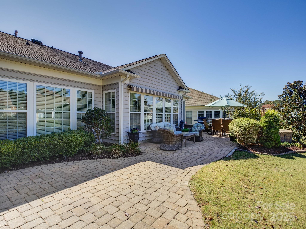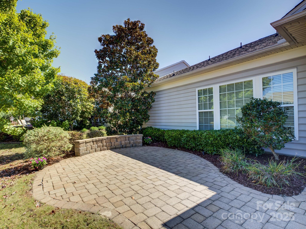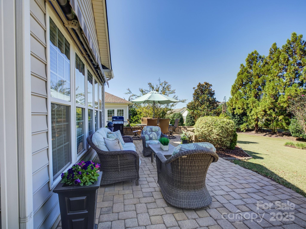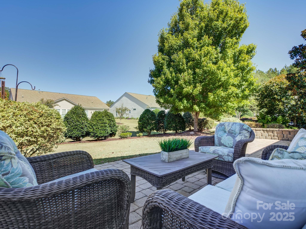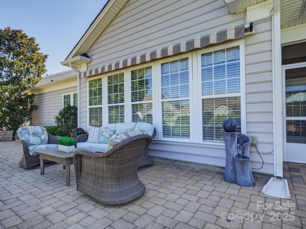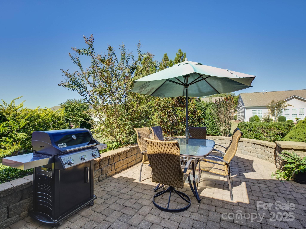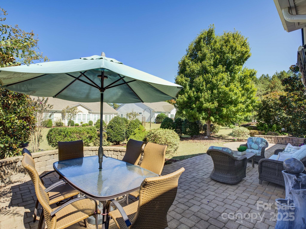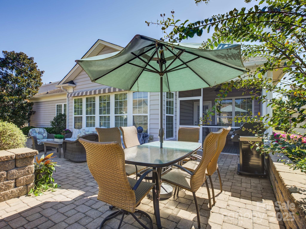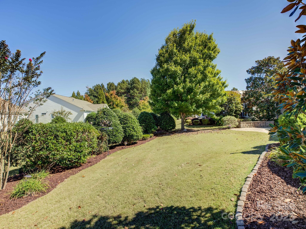3616 Golden Cascade Lane
3616 Golden Cascade Lane
Fort Mill, SC 29707- Bedrooms: 3
- Bathrooms: 2
- Lot Size: 0.21 Acres
Description
Welcome to the gold standard of active adult neighborhoods, picturesque Sun City Carolina Lakes! The is the stunning and sought-after Chestnut Garden plan you have been waiting for! Excellent location nestled on a quiet street with a park view directly across the street AND close to an entrance providing the conveniences of thriving Indian Land at your fingertips. This property offers a rare blend of community living and natural beauty! Inside is light, bright, and open with pre-finished wood floors gracing the main living areas and the primary bedroom! A versatile office with elegant French doors offers the ideal space for a study or a cozy second living area. The tranquil primary suite offers a peaceful retreat, featuring a tray ceiling, sitting area, practical drop zone, and a spa-inspired ensuite bath with dual vanities, a soaking tub, a glass-enclosed shower, and a generous walk-in closet! The lovely kitchen has plenty of cabinet space, an island, and breakfast bar. And don't miss the rare, spacious sunroom and screened porch! Outside, you will find an exceptional living space, complete with a huge paver patio, sitting wall, and retractable awning. Just perfect for enjoying our Carolina weather with friends and neighbors! Remarkable and meticulously maintained home. Sun City has resort-style amenities: 18 hole golf course, miles of walking trails, indoor and outdoor pools, kayaking, softball, woodworking shop, a dog park, tennis, pickleball, gardening, pottery and countless opportunities for an active lifestyle! Do not miss this home!
Property Summary
| Property Type: | Residential | Property Subtype : | Single Family Residence |
| Year Built : | 2008 | Construction Type : | Site Built |
| Lot Size : | 0.21 Acres | Living Area : | 2,499 sqft |
Property Features
- Cleared
- Level
- Wooded
- Garage
- Attic Stairs Pulldown
- Breakfast Bar
- Built-in Features
- Entrance Foyer
- Garden Tub
- Kitchen Island
- Open Floorplan
- Storage
- Walk-In Closet(s)
- Walk-In Pantry
- Insulated Window(s)
- Fireplace
- Awning(s)
- Covered Patio
- Front Porch
- Patio
- Rear Porch
- Screened Patio
Appliances
- Dishwasher
- Disposal
- Gas Cooktop
- Gas Water Heater
- Microwave
- Oven
- Self Cleaning Oven
- Wall Oven
More Information
- Construction : Brick Partial, Stone Veneer, Vinyl
- Roof : Architectural Shingle
- Parking : Driveway, Attached Garage, Garage Faces Front
- Heating : Central, Forced Air, Natural Gas
- Cooling : Ceiling Fan(s), Central Air
- Water Source : County Water
- Road : Publicly Maintained Road
- Listing Terms : Cash, Conventional, FHA, VA Loan
Based on information submitted to the MLS GRID as of 12-04-2025 11:00:05 UTC All data is obtained from various sources and may not have been verified by broker or MLS GRID. Supplied Open House Information is subject to change without notice. All information should be independently reviewed and verified for accuracy. Properties may or may not be listed by the office/agent presenting the information.
