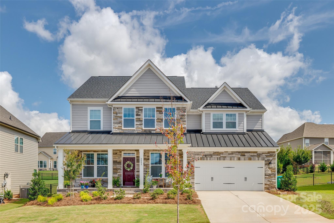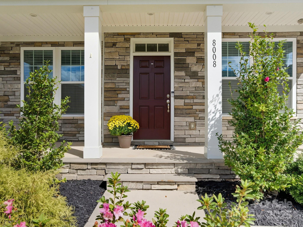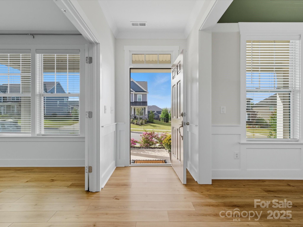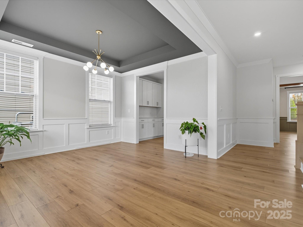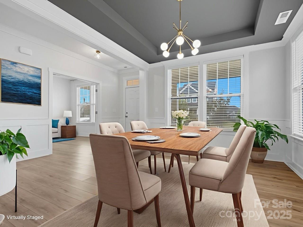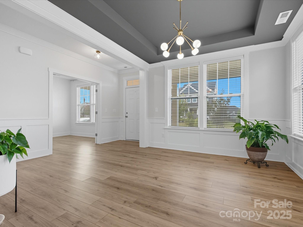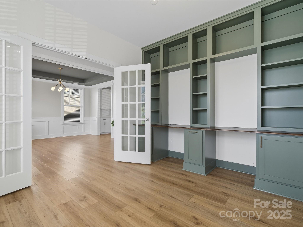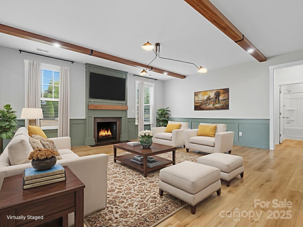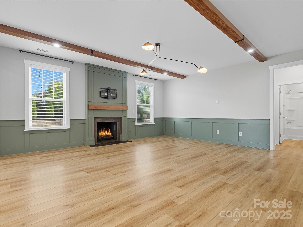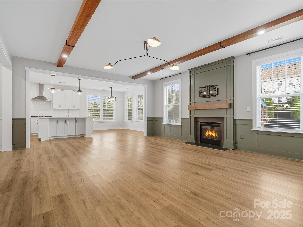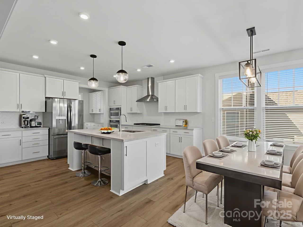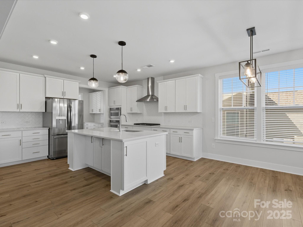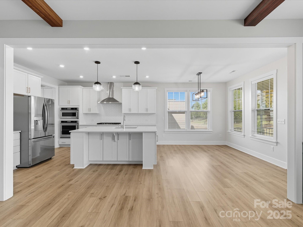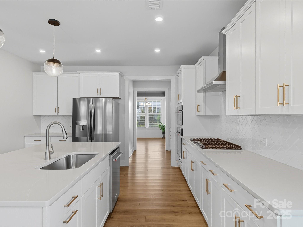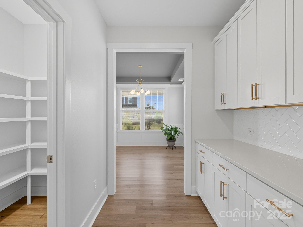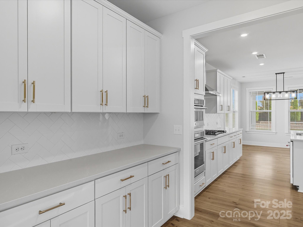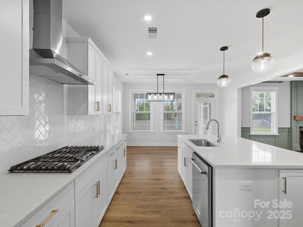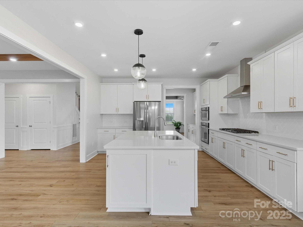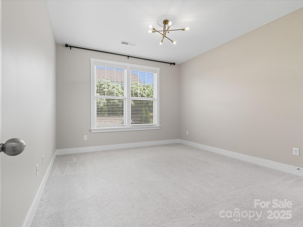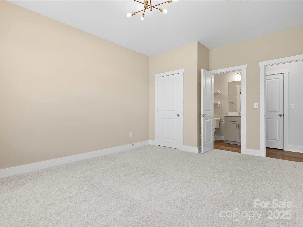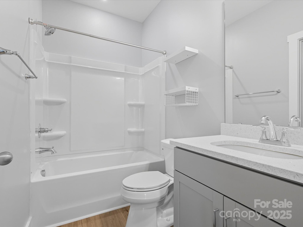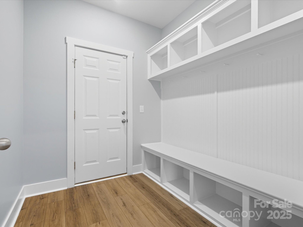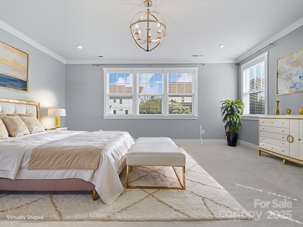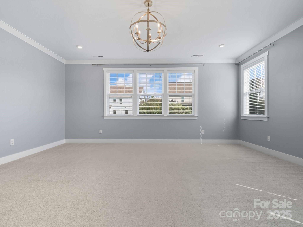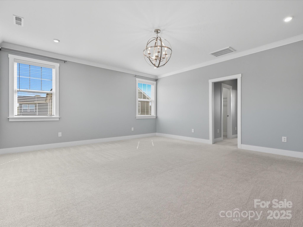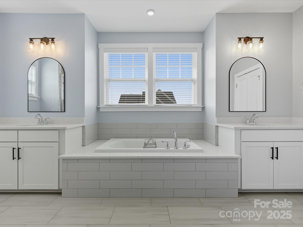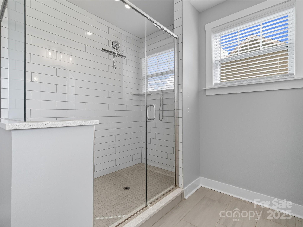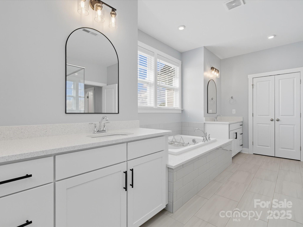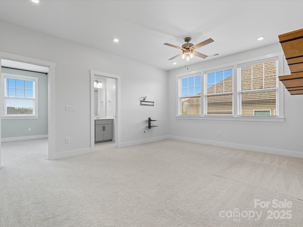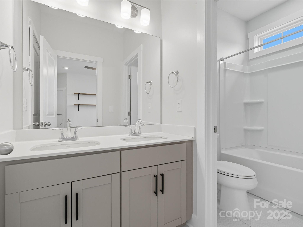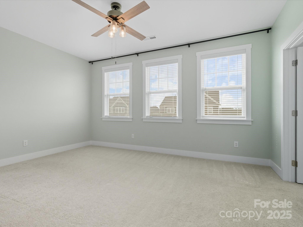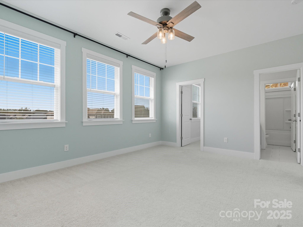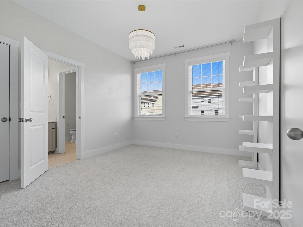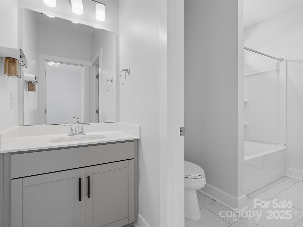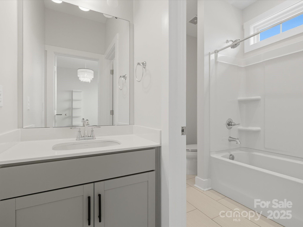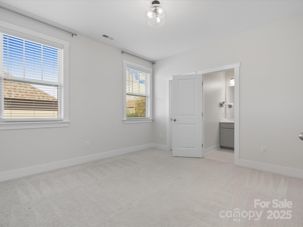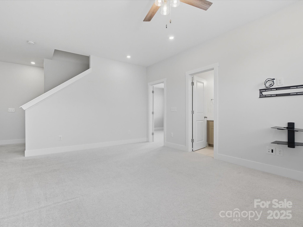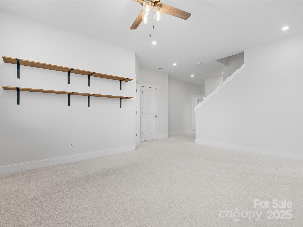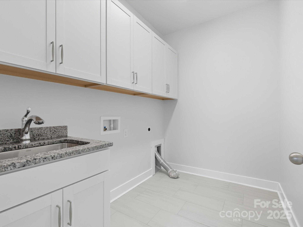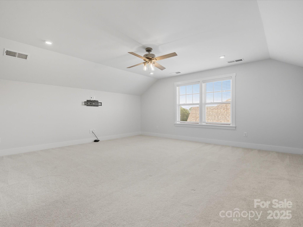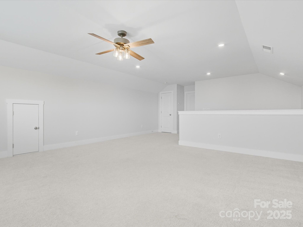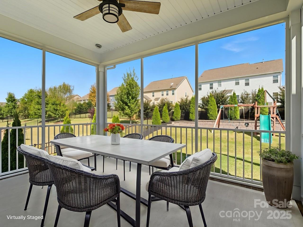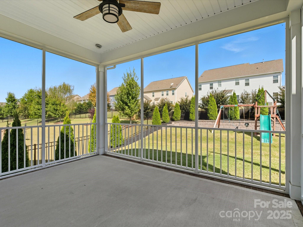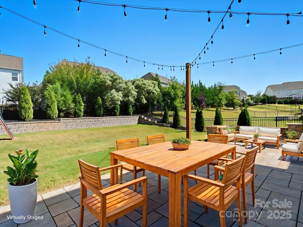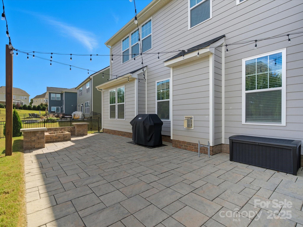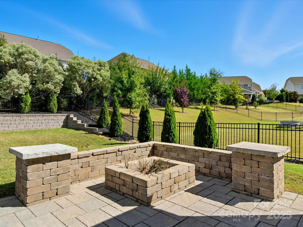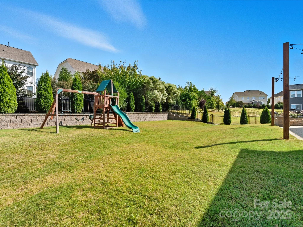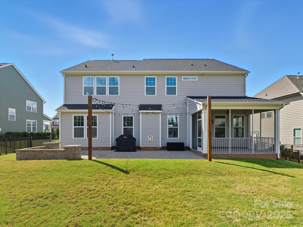8008 Hudson Mill Drive
8008 Hudson Mill Drive
Waxhaw, NC 28173- Bedrooms: 5
- Bathrooms: 4
- Lot Size: 0.23 Acres
Description
Absolute perfection awaits at 8008 Hudson Mill. With 4,425 square feet of upgraded, stunning living space, this home is the perfect blend of comfort and sophistication. Step inside to find a welcoming office and a beautiful formal dining room that set the tone for what’s to come. The gourmet kitchen is a dream for anyone who loves to cook, complete with soft-close drawers, a custom pantry, and a butler’s pantry for extra storage and prep space. The open-concept layout makes it easy to entertain, flowing seamlessly from kitchen to family room. A full guest suite on the main floor offers privacy and convenience. Upstairs you’ll find four large bedrooms, three full bathrooms, a laundry room, and a spacious loft. The primary suite is the ideal retreat after a long day, featuring a cozy reading nook and a spa-like bathroom with every detail thoughtfully designed. The third floor adds even more flexibility — perfect for a playroom, home theater, gym, or game room. Whatever your needs, this space adapts to you. Step outside and enjoy your own backyard oasis. A brand-new paver patio, screened-in porch, professional landscaping, and a custom fire pit create the perfect setting for gatherings or quiet evenings at home. The yard has been leveled with a new retaining wall, offering both beauty and function. From top to bottom, this home offers endless storage, flexible living spaces, and thoughtful upgrades at every turn. 8008 Hudson Mill is truly the total package — elegant, comfortable, and ready for its next chapter.
Property Summary
| Property Type: | Residential | Property Subtype : | Single Family Residence |
| Year Built : | 2021 | Construction Type : | Site Built |
| Lot Size : | 0.23 Acres | Living Area : | 4,425 sqft |
Property Features
- Garage
- Breakfast Bar
- Built-in Features
- Drop Zone
- Entrance Foyer
- Garden Tub
- Kitchen Island
- Open Floorplan
- Storage
- Walk-In Closet(s)
- Walk-In Pantry
- Fireplace
- Covered Patio
- Front Porch
- Patio
- Rear Porch
- Screened Patio
Appliances
- Dishwasher
- Disposal
- Exhaust Hood
- Gas Cooktop
- Gas Water Heater
- Microwave
- Wall Oven
More Information
- Construction : Hardboard Siding, Stone Veneer
- Roof : Architectural Shingle
- Parking : Driveway, Attached Garage, Garage Faces Front
- Heating : Forced Air
- Cooling : Ceiling Fan(s), Central Air, Electric, Multi Units
- Water Source : City
- Road : Publicly Maintained Road
- Listing Terms : Cash, Conventional
Based on information submitted to the MLS GRID as of 12-04-2025 11:01:05 UTC All data is obtained from various sources and may not have been verified by broker or MLS GRID. Supplied Open House Information is subject to change without notice. All information should be independently reviewed and verified for accuracy. Properties may or may not be listed by the office/agent presenting the information.
