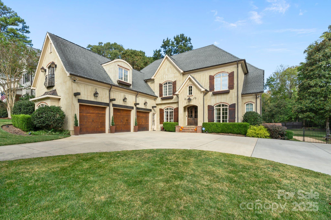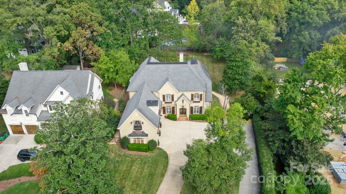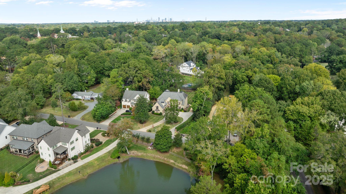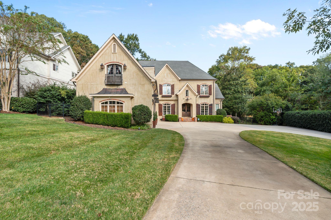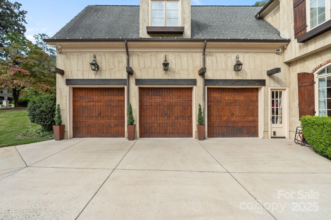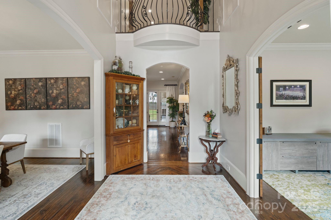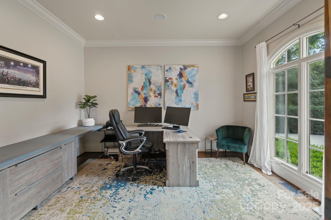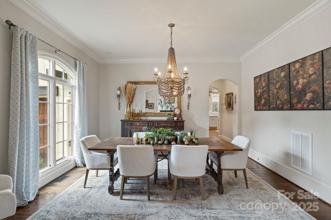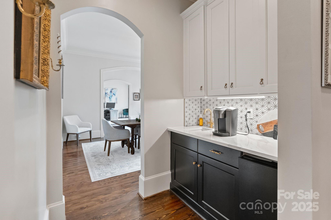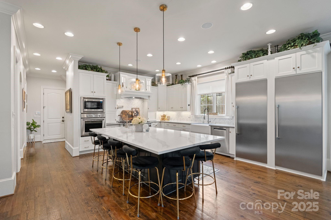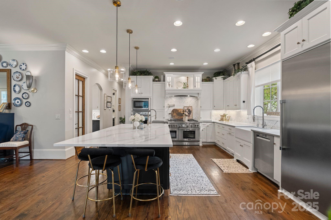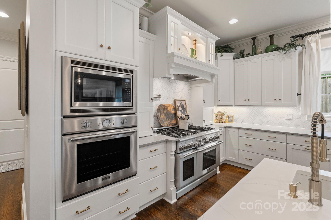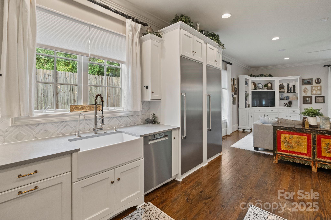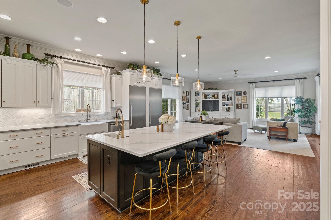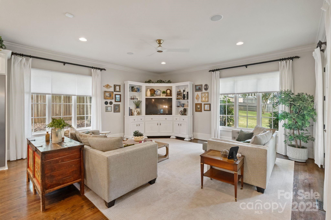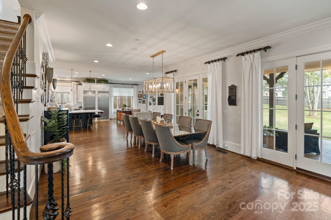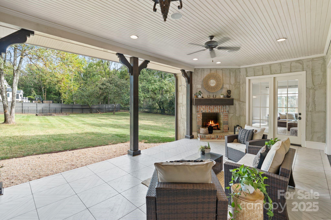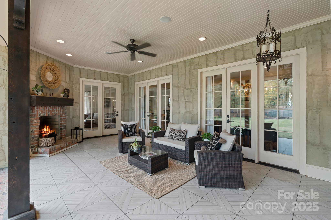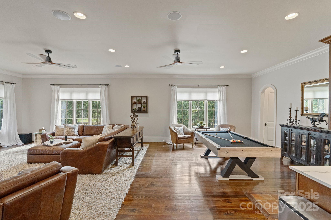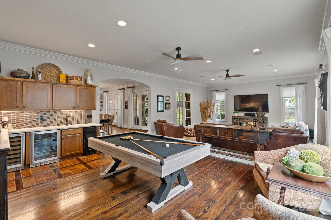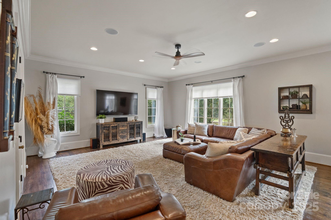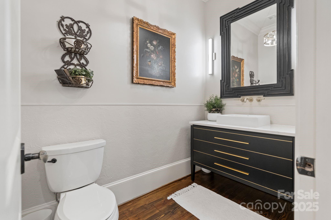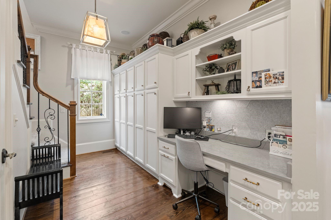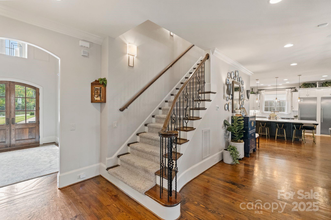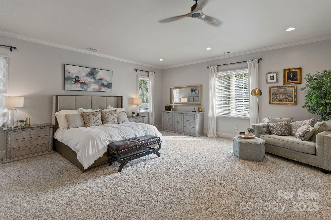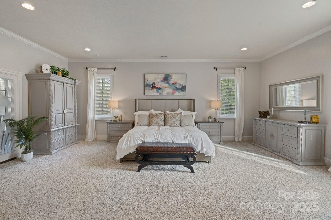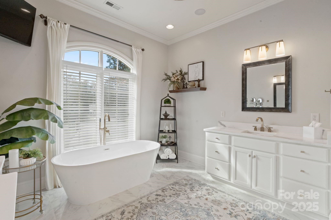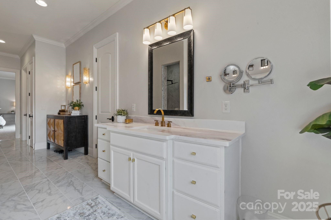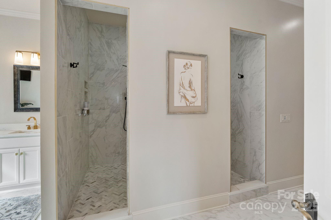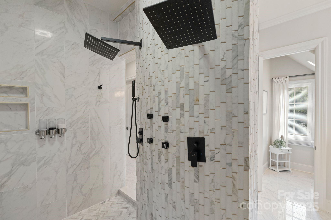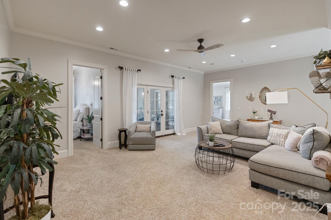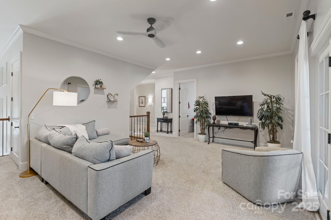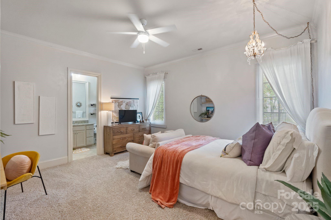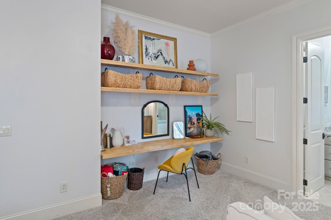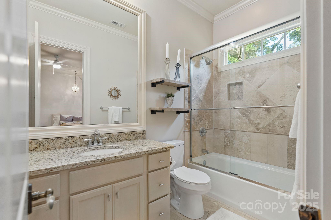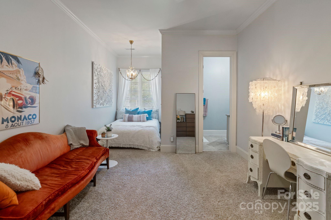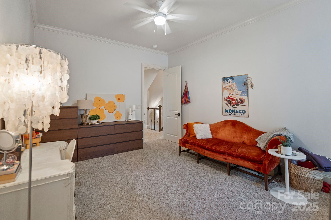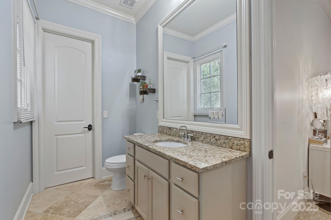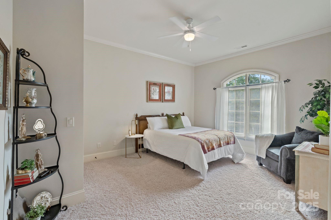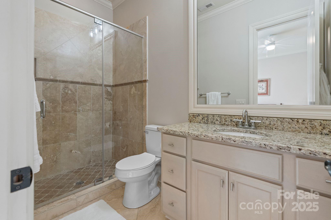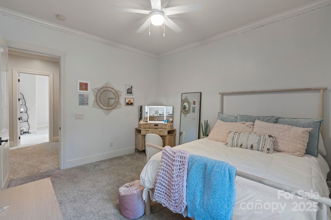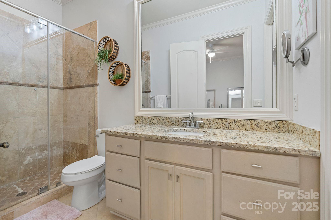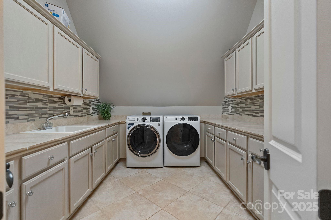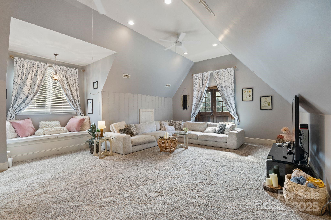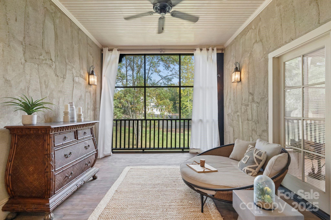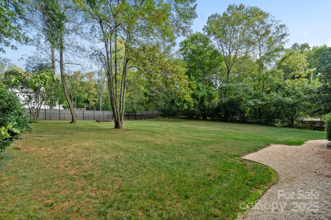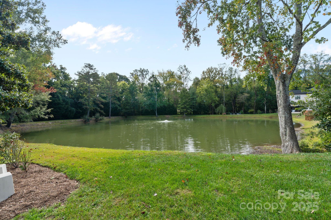924 Jefferson Drive
924 Jefferson Drive
Charlotte, NC 28270- Bedrooms: 6
- Bathrooms: 7
- Lot Size: 1.05 Acres
Description
924 Jefferson Drive- a DO NOT MISS home that sits on a 1 acre private lot. Recently updated kitchen (2022) is the heart of this home and the open floorplan with expansive breakfast area is an entertainers dream with a covered porch and private fenced yard. Thermador appliances including 3 ovens, warming drawer, prep sink, pot filler and more. NEW fixtures throughout the home, new paint, heart of pine flooring, excellent storage throughout. All five upstairs bedrooms include walk in closets and en-suite baths with 2022 updates. Primary bath is stunning- NEW in 2024. Spacious loft area designed for family gathering plus a screen porch and bonus room complete the second floor. Lockers in drop zone and secondary desk just inside entry, oversized 3 car garage with epoxy floor. 3rd floor suitable as exercise, media or storage and fun! Both livable and stylish with many recent updates. Why wait to build when this home offers everything you need and more- an exquisite combination of modern and comfort!
Property Summary
| Property Type: | Residential | Property Subtype : | Single Family Residence |
| Year Built : | 2008 | Construction Type : | Site Built |
| Lot Size : | 1.05 Acres | Living Area : | 7,662 sqft |
Property Features
- Level
- Garage
- Attic Other
- Attic Stairs Pulldown
- Attic Walk In
- Built-in Features
- Cable Prewire
- Drop Zone
- Kitchen Island
- Open Floorplan
- Pantry
- Walk-In Closet(s)
- Walk-In Pantry
- Wet Bar
- Insulated Window(s)
- Fireplace
- Covered Patio
- Rear Porch
- Screened Patio
Appliances
- Bar Fridge
- Dishwasher
- Exhaust Hood
- Freezer
- Gas Range
- Gas Water Heater
- Indoor Grill
- Microwave
- Oven
- Plumbed For Ice Maker
- Refrigerator
- Wall Oven
- Warming Drawer
- Water Softener
More Information
- Construction : Hard Stucco
- Roof : Shingle
- Parking : Attached Garage, Garage Door Opener, Garage Faces Side, Garage Shop, Keypad Entry
- Heating : Forced Air, Natural Gas, Zoned, Other - See Remarks
- Cooling : Ceiling Fan(s), Central Air, Zoned
- Water Source : City
- Road : Publicly Maintained Road
- Listing Terms : Cash, Conventional
Based on information submitted to the MLS GRID as of 10-11-2025 21:55:04 UTC All data is obtained from various sources and may not have been verified by broker or MLS GRID. Supplied Open House Information is subject to change without notice. All information should be independently reviewed and verified for accuracy. Properties may or may not be listed by the office/agent presenting the information.
