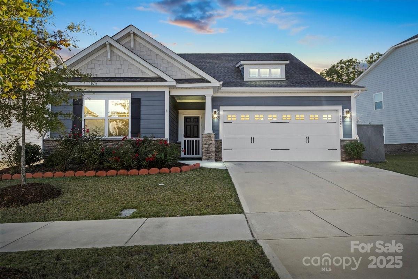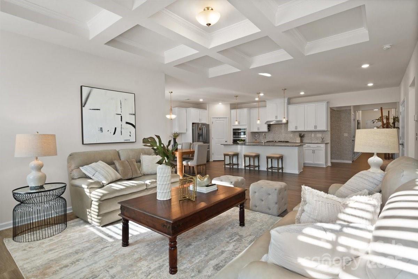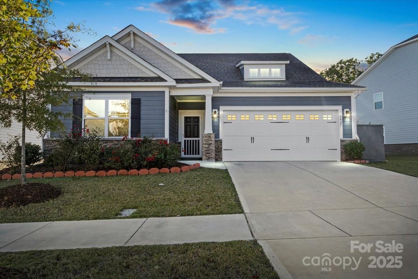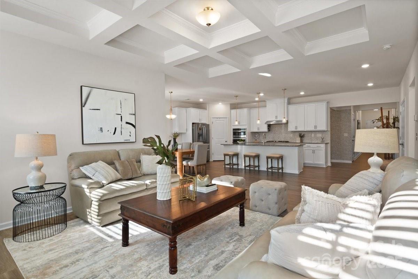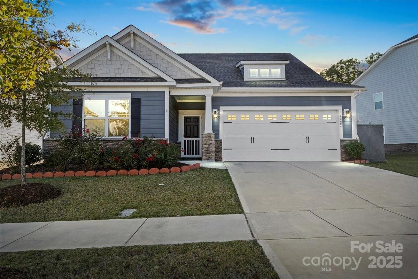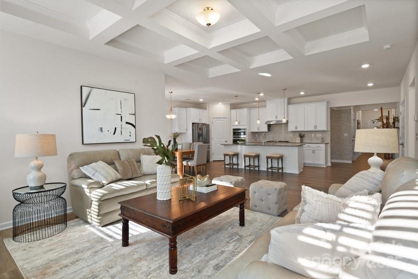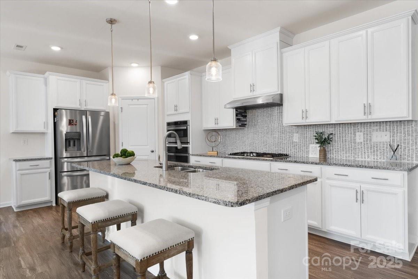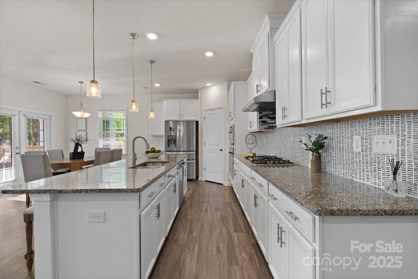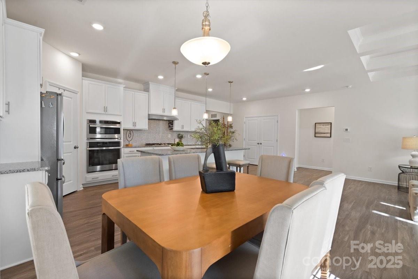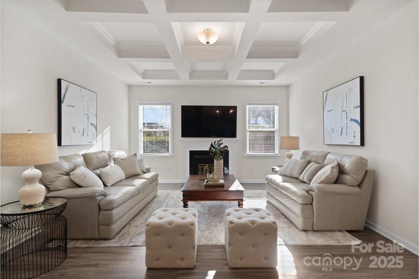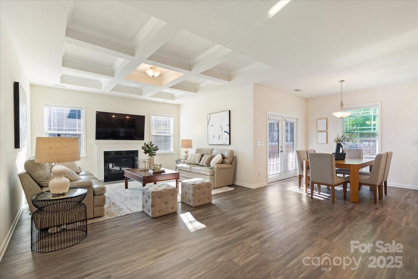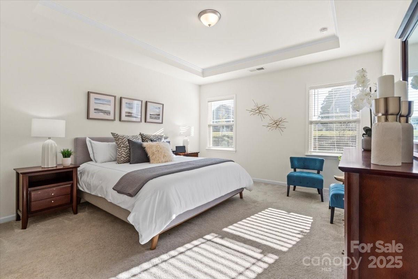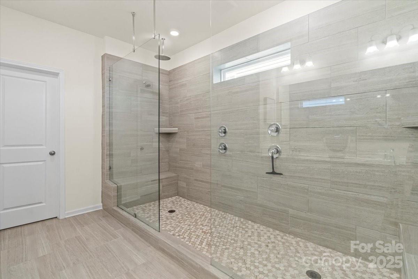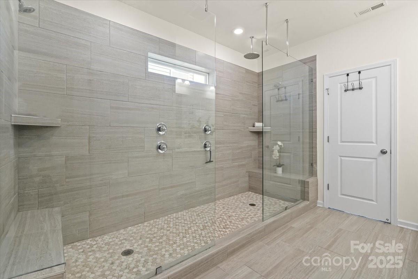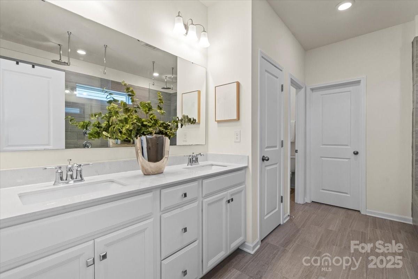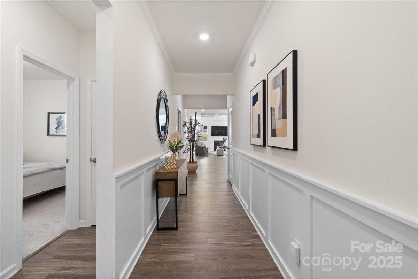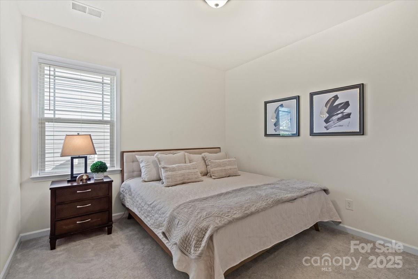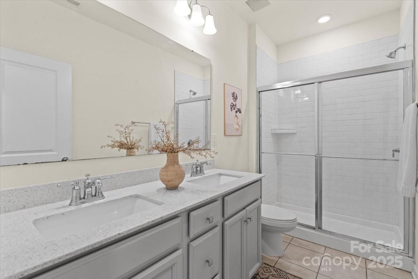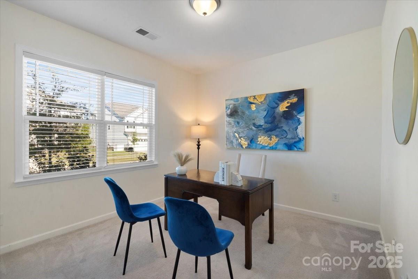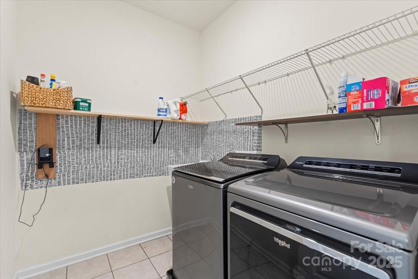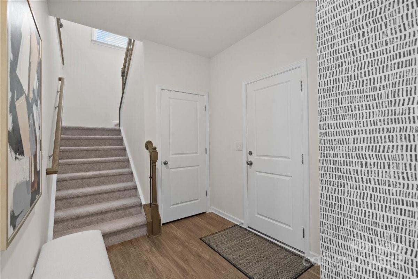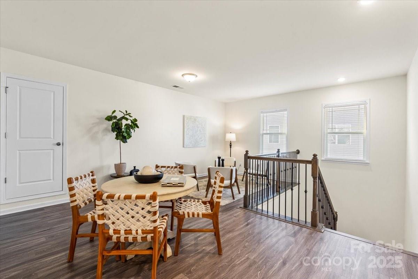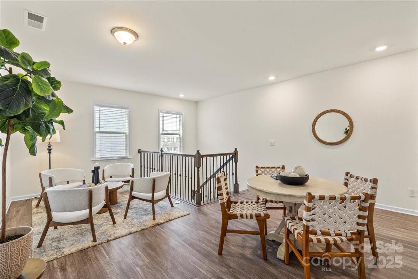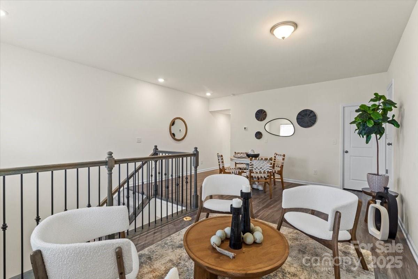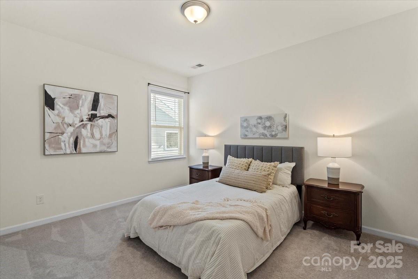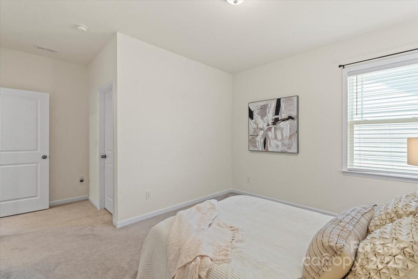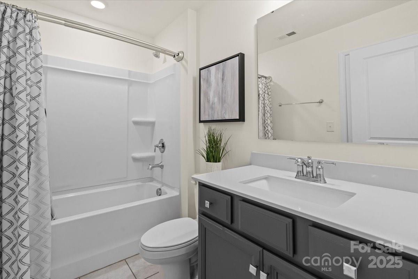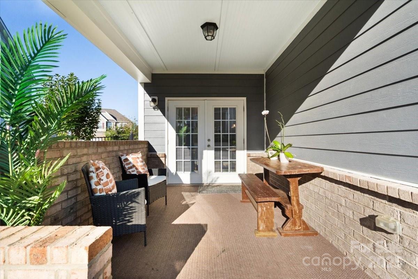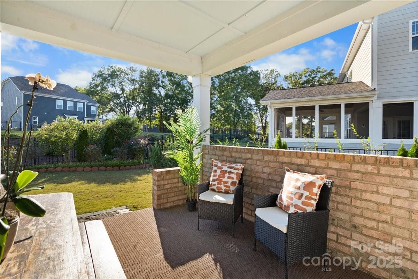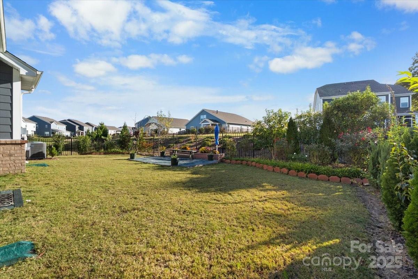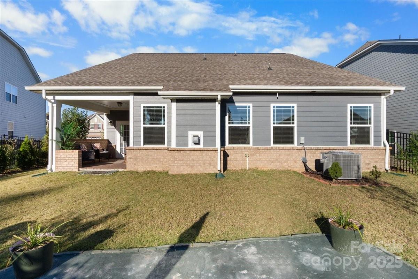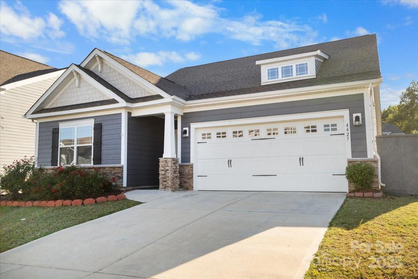4427 Poplin Grove Drive
4427 Poplin Grove Drive
Indian Trail, NC 28079- Bedrooms: 4
- Bathrooms: 3
- Lot Size: 0.17 Acres
Description
Welcome to 4427 Poplin Grove Drive in Indian Trail, NC—a beautifully designed 1.5-story home offering over 2,700 square feet of luxury living space. This thoughtfully crafted residence seamlessly blends modern comfort with timeless detail, featuring four spacious bedrooms, four walk-in closets, six additional storage closets, and a walk-out attic storage area—perfect for those who crave organization and space. The gourmet chef’s kitchen is the heart of the home, boasting an oversized island, a gas cooktop, custom cabinetry, and premium finishes, making it ideal for entertaining or everyday living. The open-concept floor plan flows seamlessly into the living room with 10-foot coffered ceilings, abundant natural light, and LED lighting throughout. Upstairs, you’ll find an oversized bonus room/loft/game area, offering endless possibilities for a media room, gym, or guest retreat. The primary suite is a true sanctuary, highlighted by one of the largest dual showers you’ve ever seen—a luxurious spa-inspired experience every day. Step outside to your covered rear porch, overlooking a beautifully landscaped yard with fruit trees and manicured greenery, creating the perfect setting for morning coffee or evening relaxation. Additional features include a wide staircase, an energy-efficient design, and an exceptionally livable floor plan that strikes a balance between elegance and practicality. Located in the desirable Poplin Grove community, you’re minutes from top-rated Union County schools, shopping, dining, and major commuter routes—making this the perfect place to call home.
Property Summary
| Property Type: | Residential | Property Subtype : | Single Family Residence |
| Year Built : | 2021 | Construction Type : | Site Built |
| Lot Size : | 0.17 Acres | Living Area : | 2,711 sqft |
Property Features
- Orchard(s)
- Level
- Garage
- Entrance Foyer
- Kitchen Island
- Open Floorplan
- Walk-In Closet(s)
- Walk-In Pantry
- Fireplace
- Covered Patio
- Patio
- Porch
Appliances
- Dishwasher
- Disposal
- Gas Cooktop
- Microwave
- Oven
More Information
- Construction : Fiber Cement, Stone Veneer
- Roof : Shingle
- Parking : Driveway, Attached Garage
- Heating : Natural Gas
- Cooling : Ceiling Fan(s)
- Water Source : City
- Road : Publicly Maintained Road
- Listing Terms : Cash, Conventional, FHA, VA Loan
Based on information submitted to the MLS GRID as of 10-11-2025 21:55:04 UTC All data is obtained from various sources and may not have been verified by broker or MLS GRID. Supplied Open House Information is subject to change without notice. All information should be independently reviewed and verified for accuracy. Properties may or may not be listed by the office/agent presenting the information.
