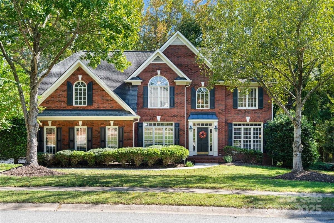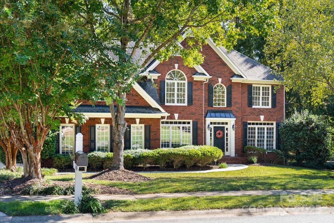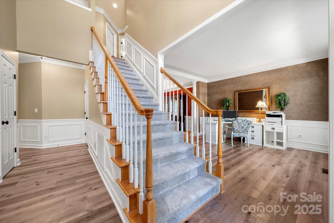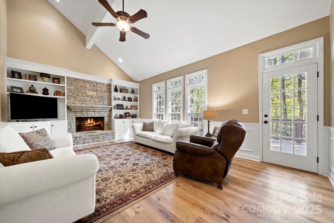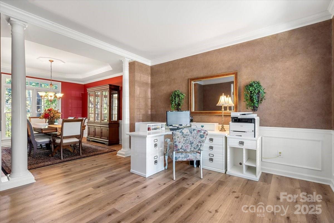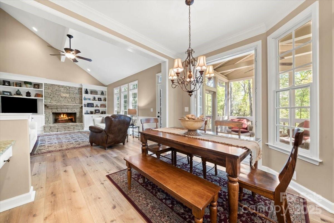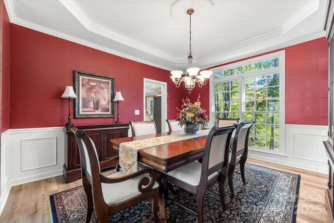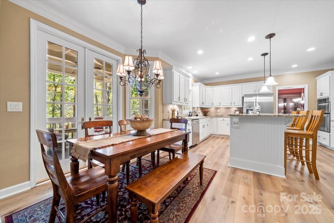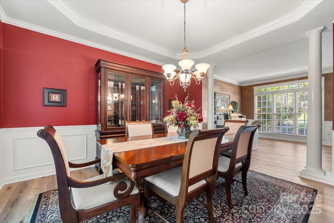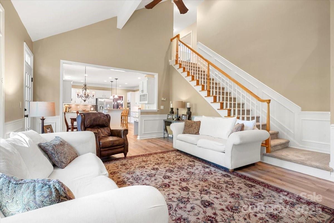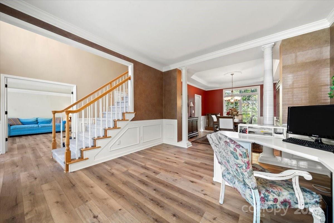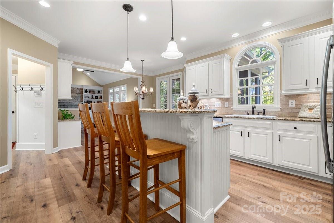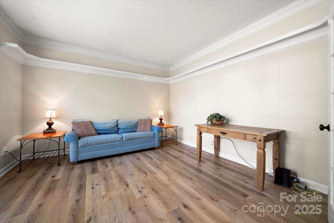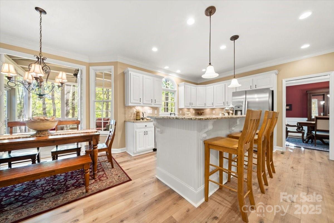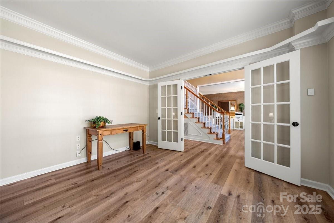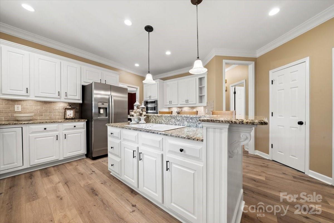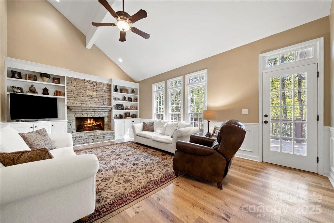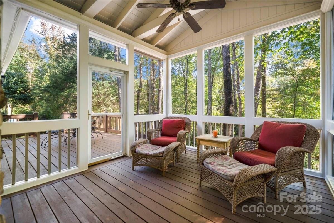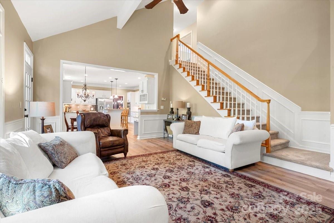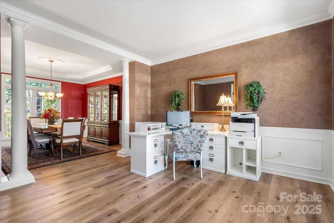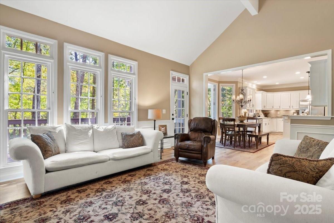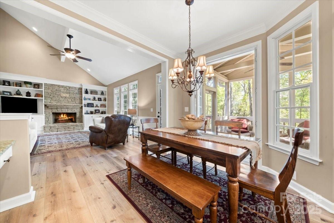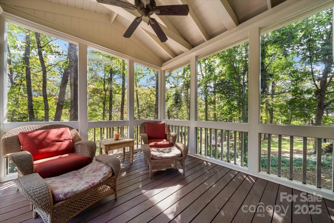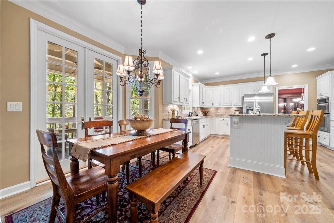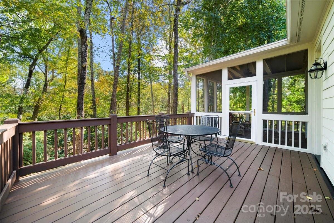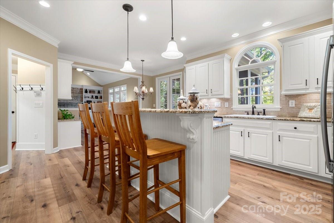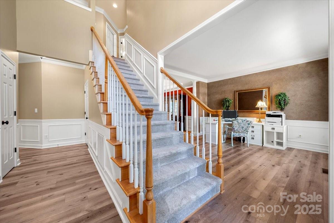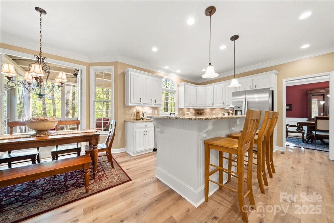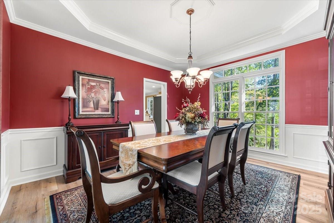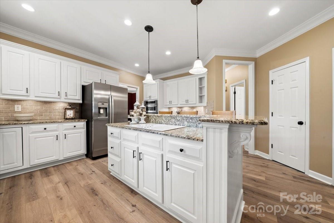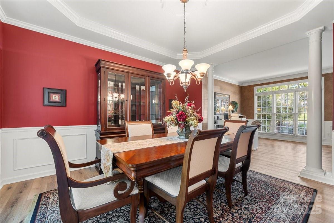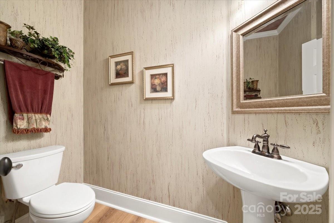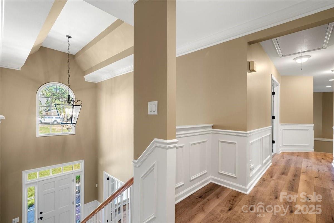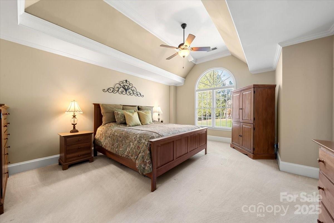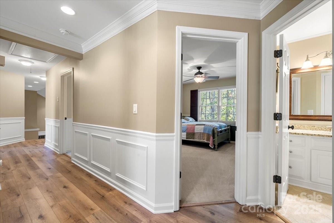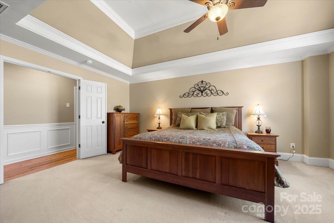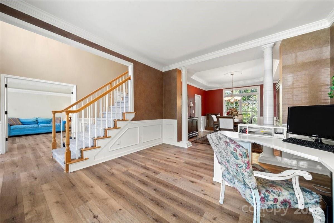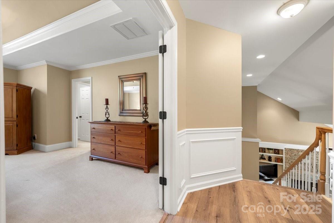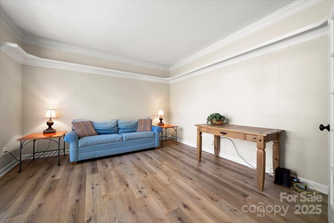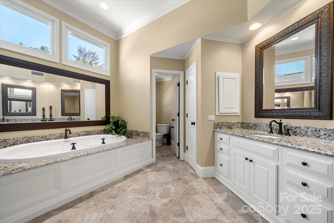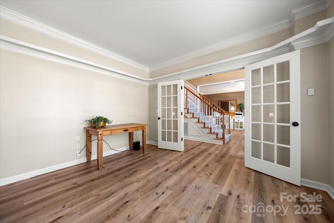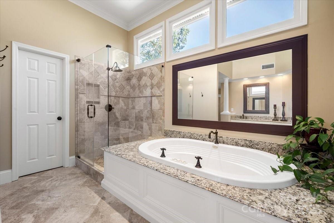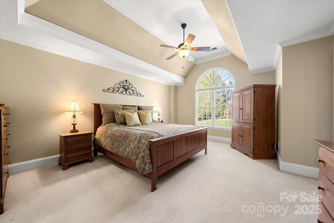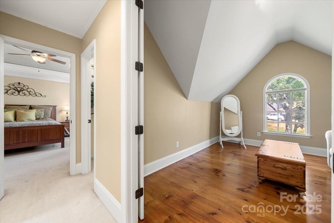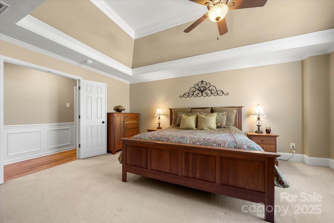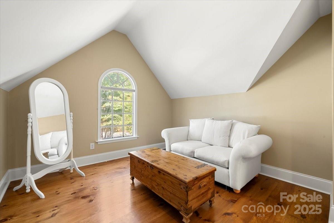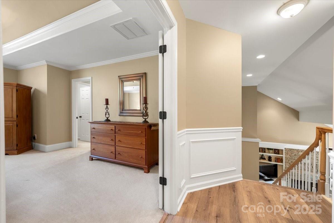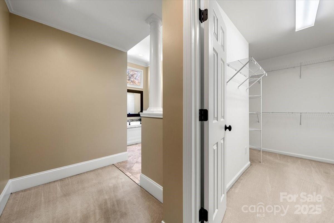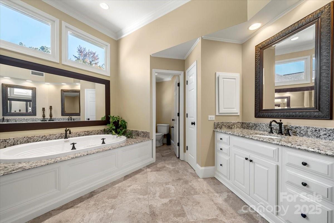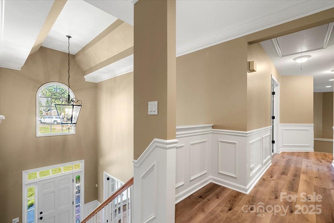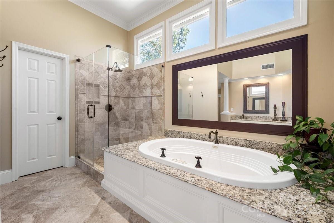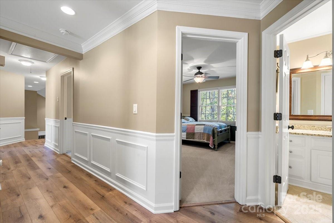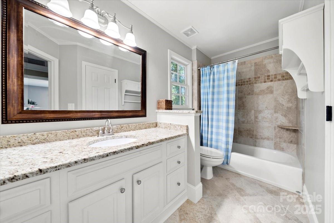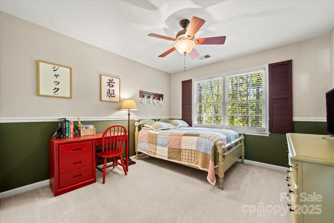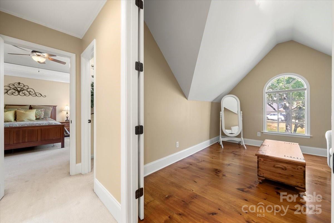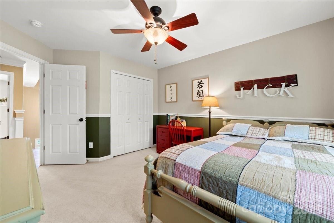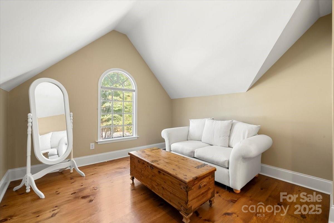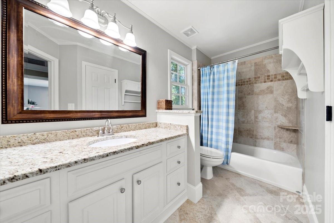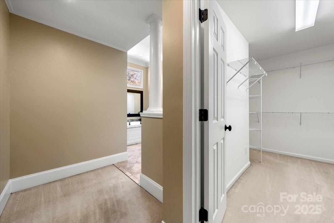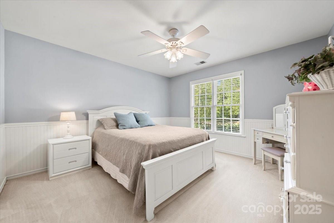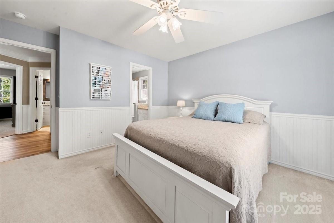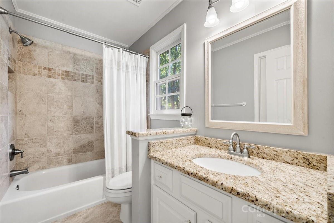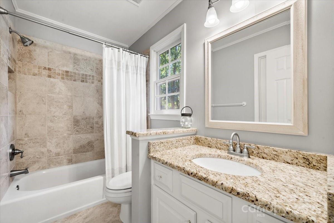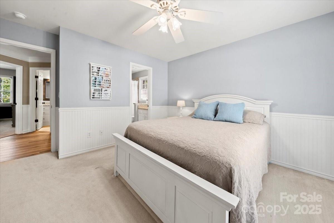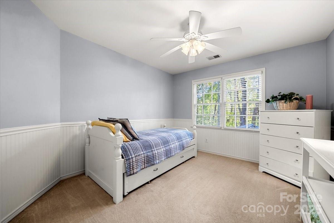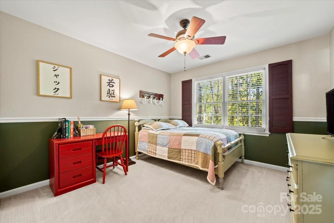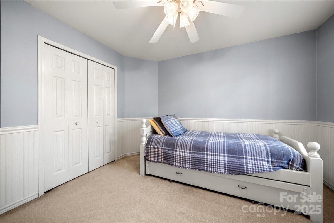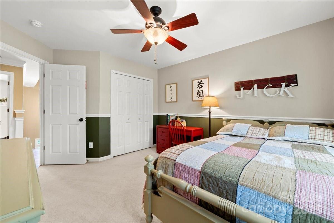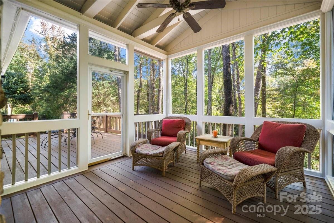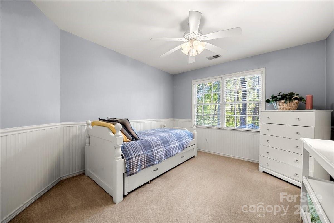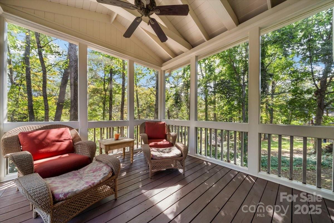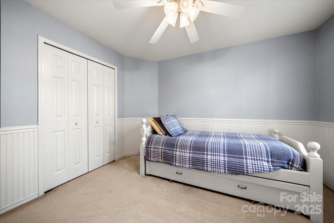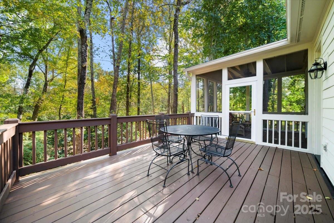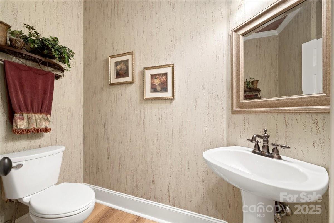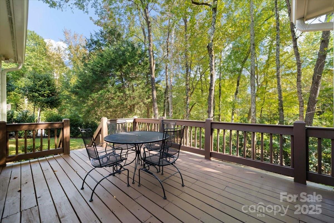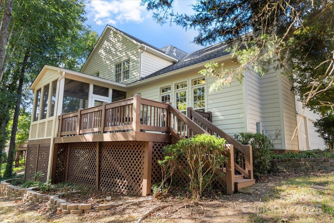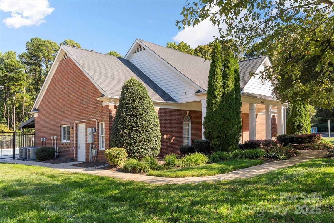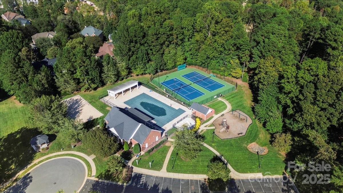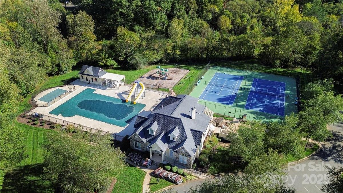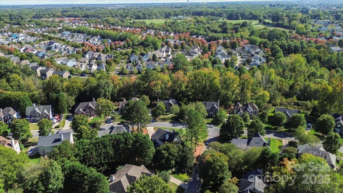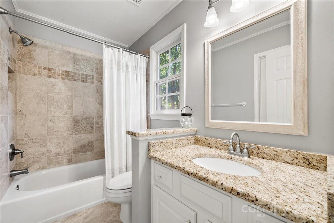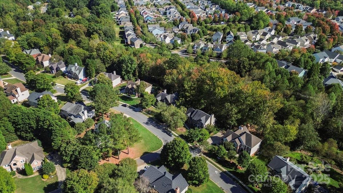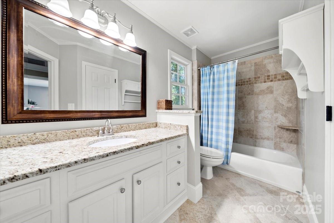10010 Bayart Way
10010 Bayart Way
Huntersville, NC 28078- Bedrooms: 4
- Bathrooms: 4
- Lot Size: 0.45 Acres
Description
Exceptionally Appointed Home with Private Backyard Oasis & Prime Location!!! Welcome to this beautifully appointed 4-bedroom, 3.5-bathroom home that seamlessly blends luxury, function, and location. Thoughtfully designed for both comfort and entertaining, this home features a private backyard with a screened porch and an expansive deck—perfect for year-round outdoor enjoyment. Step inside to find rich mouldings, elegant millwork, and high-end finishes throughout, creating a stately yet welcoming ambiance. Upon entry, you’re greeted by two versatile flex spaces on either side of the foyer—ideal for a home office, music room, playroom, guest suite, or whatever suits your lifestyle. The main level showcases a two-story great room complete with a cozy fireplace and built-in cabinetry, flowing effortlessly into a spacious kitchen. Just off the garage entry is a convenient drop zone, keeping your daily essentials organized and accessible. The oversized primary suite is a true retreat, offering multiple closets, a spa-like bathroom with a separate shower and soaking tub, and a private water closet. An additional flex space within the primary suite provides endless possibilities—use it as a nursery, home office, yoga room, or extra storage. The home features updated luxury vinyl plank (LVP) flooring on the main and part of the upper level, floated over the original hardwoods to preserve the home’s character while enhancing durability. Additional highlights include: Dual staircases offering easy access to the upper level from both sides of the home 4 spacious bedrooms and 3 full bathrooms, plus a powder room Multiple flex spaces for added versatility Community & Location: Located in the desirable Hamptons community, residents enjoy access to two amenity centers—each offering a swimming pool, clubhouse, sand volleyball, pickleball and tennis courts, and playgrounds. Enjoy a prime location close to Lake Norman and a public swimming park, with quick access to Birkdale Village, the new Atrium Hospital, Lowe’s, Home Depot, Target, HomeGoods, and a variety of shops and restaurants. Convenient to I-77 for easy commuting.
Property Summary
| Property Type: | Residential | Property Subtype : | Single Family Residence |
| Year Built : | 1997 | Construction Type : | Site Built |
| Lot Size : | 0.45 Acres | Living Area : | 3,321 sqft |
Property Features
- Private
- Garage
- Drop Zone
- Kitchen Island
- Open Floorplan
- Storage
- Walk-In Closet(s)
- Fireplace
- Deck
- Screened Patio
Appliances
- Dishwasher
- Disposal
- Electric Oven
- Ice Maker
- Microwave
- Refrigerator
More Information
- Construction : Brick Full, Hardboard Siding, Wood
- Roof : Architectural Shingle
- Parking : Driveway
- Heating : Forced Air
- Cooling : Central Air
- Water Source : City
- Road : Publicly Maintained Road
- Listing Terms : Cash, Conventional
Based on information submitted to the MLS GRID as of 12-04-2025 11:01:05 UTC All data is obtained from various sources and may not have been verified by broker or MLS GRID. Supplied Open House Information is subject to change without notice. All information should be independently reviewed and verified for accuracy. Properties may or may not be listed by the office/agent presenting the information.
