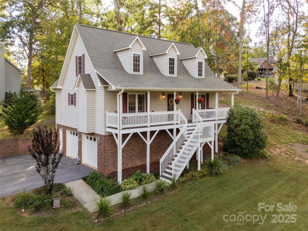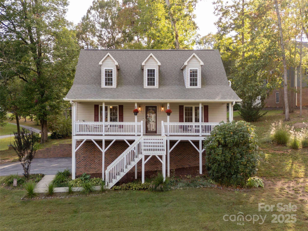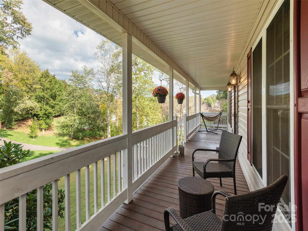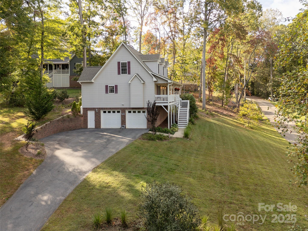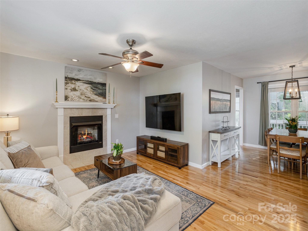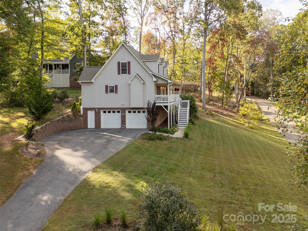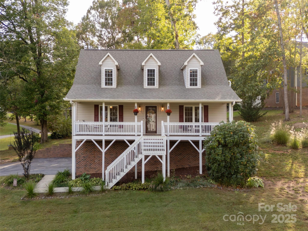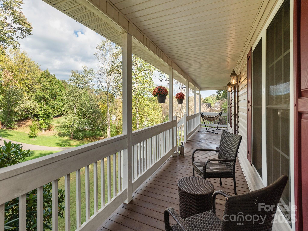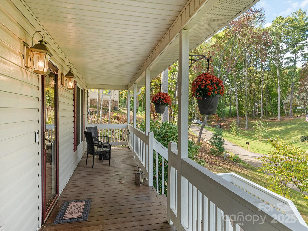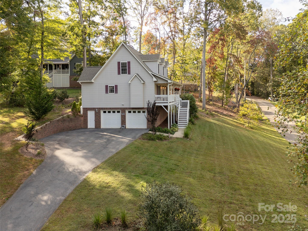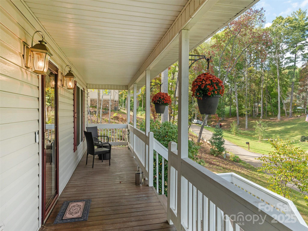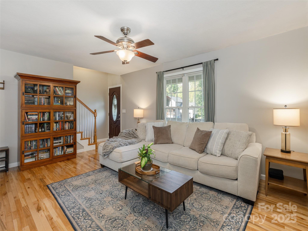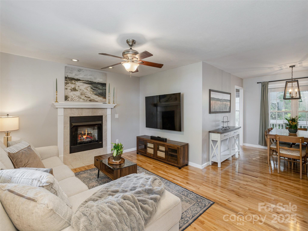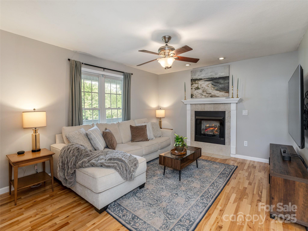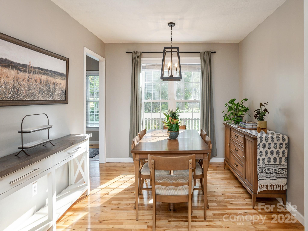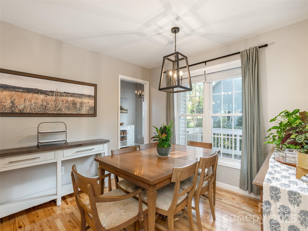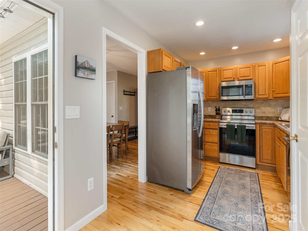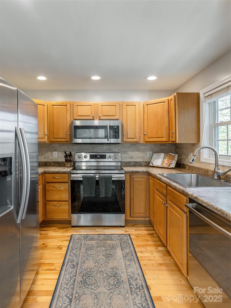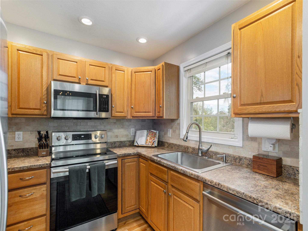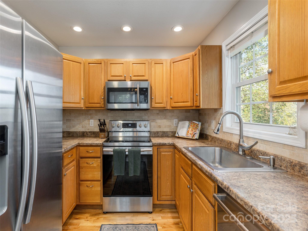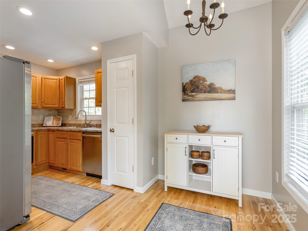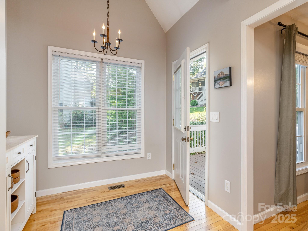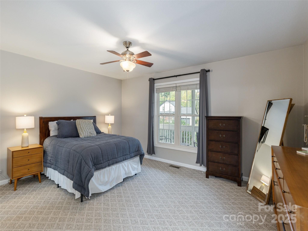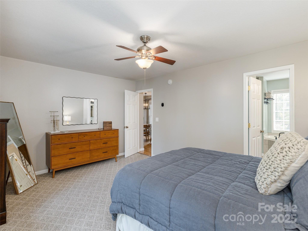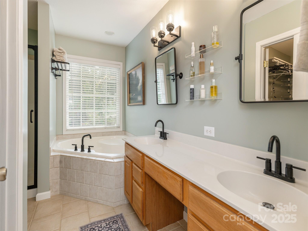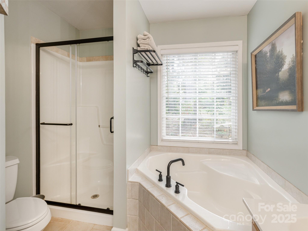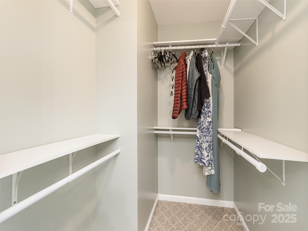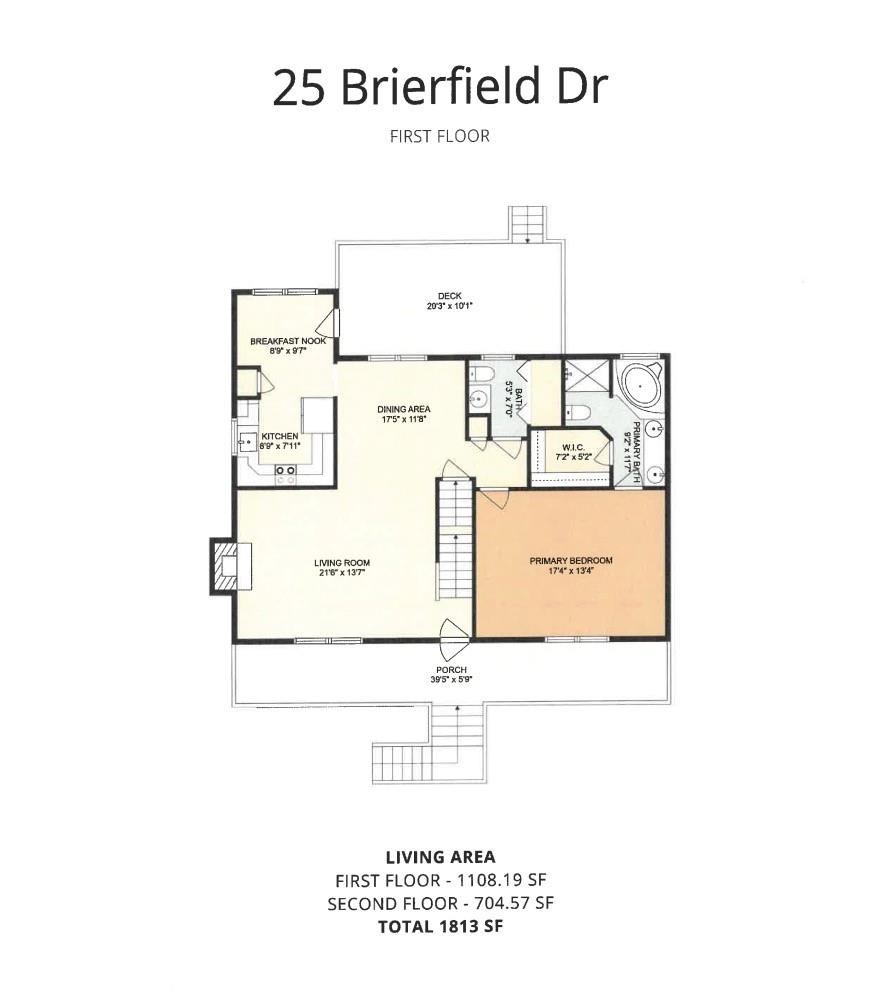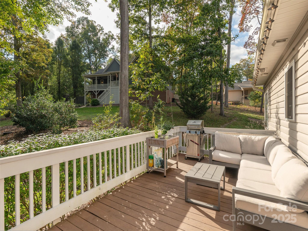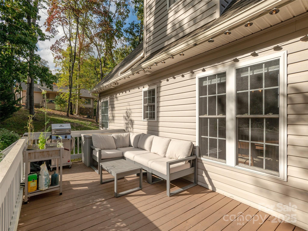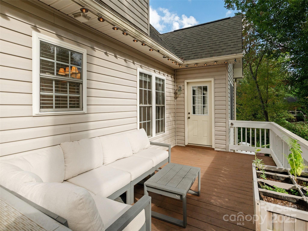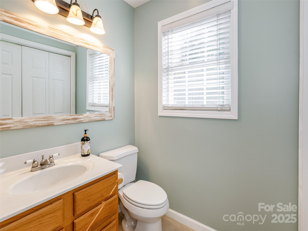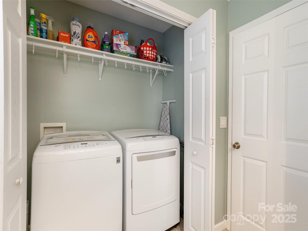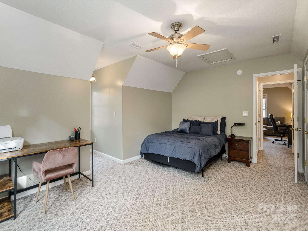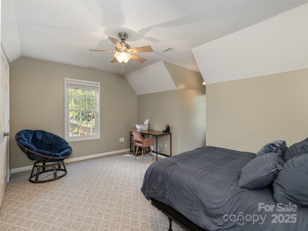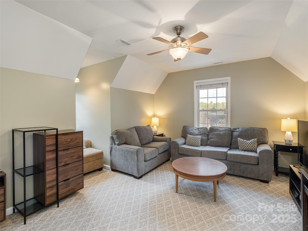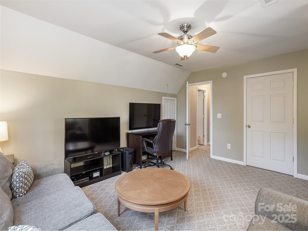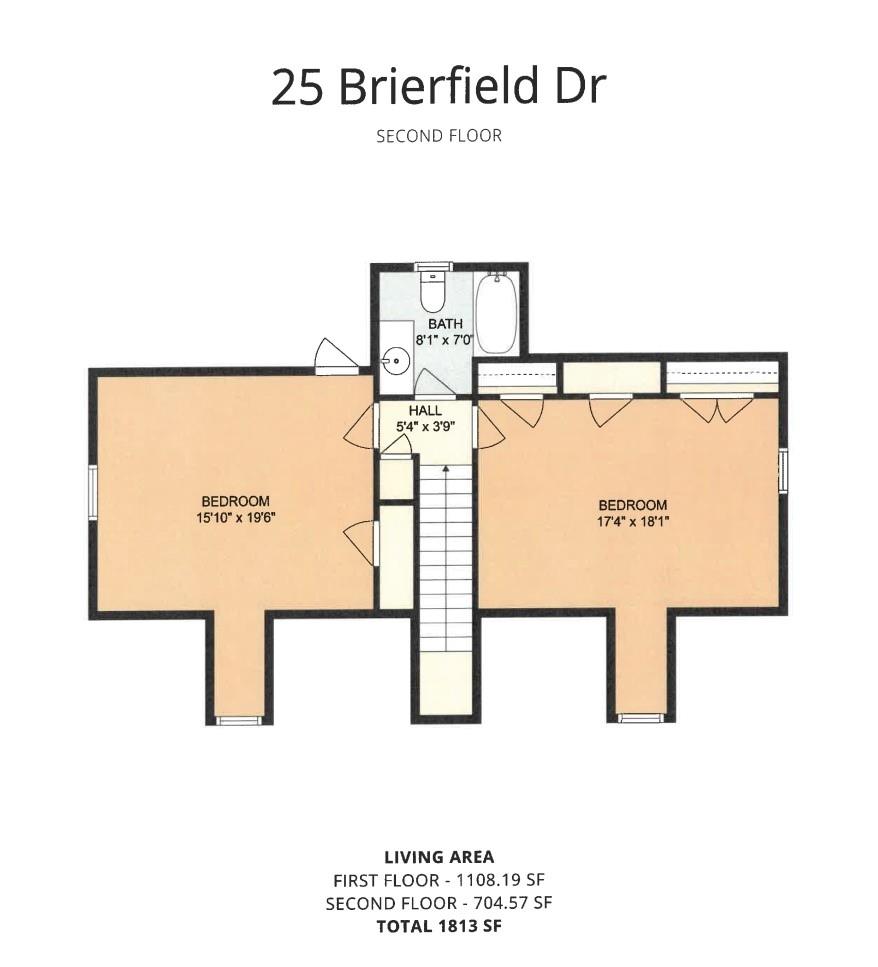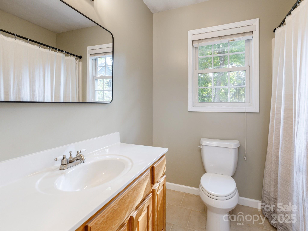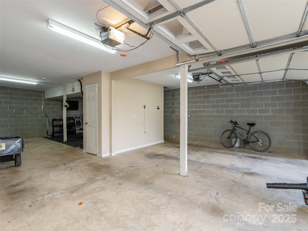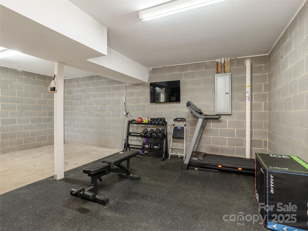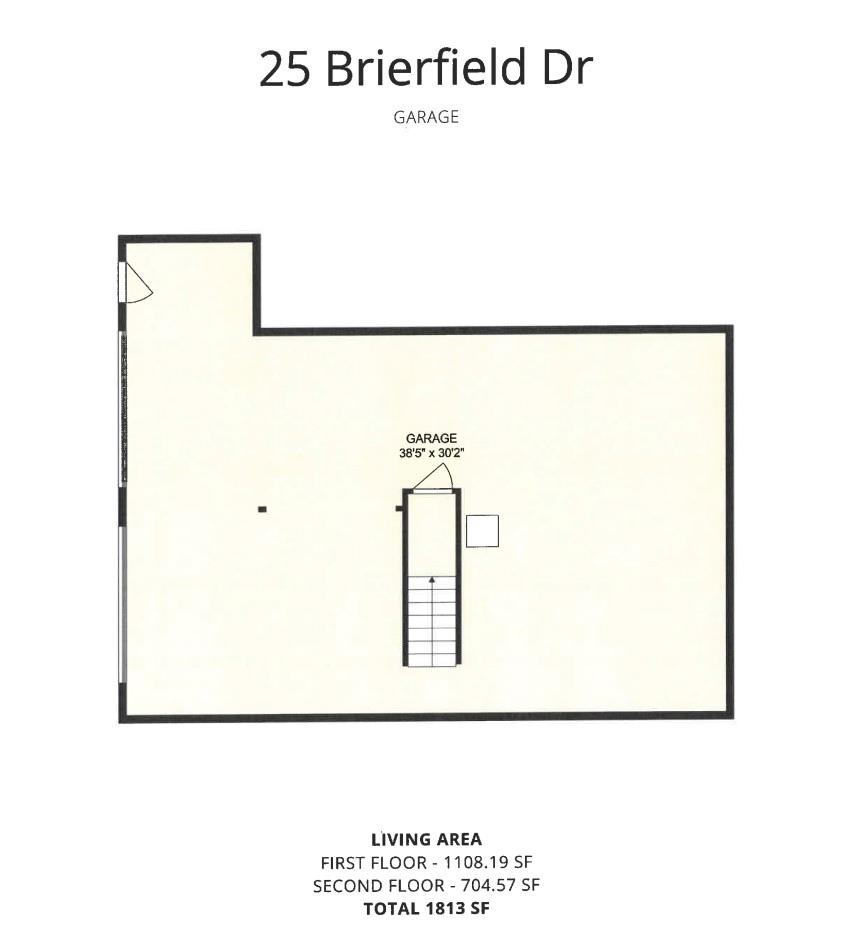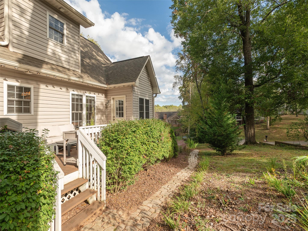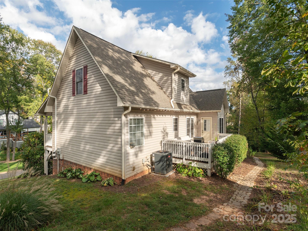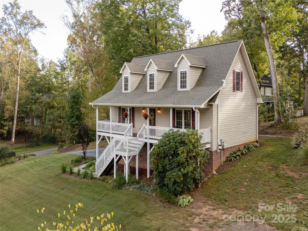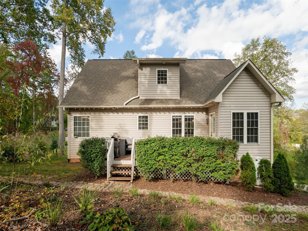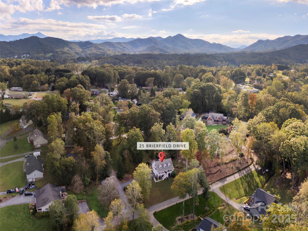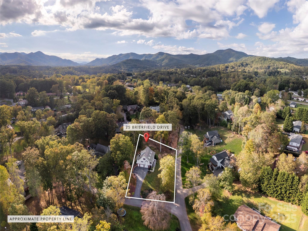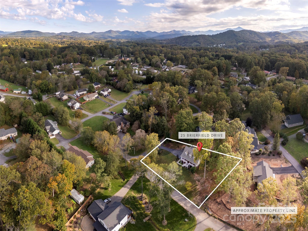25 Brierfield Drive
25 Brierfield Drive
Candler, NC 28715- Bedrooms: 3
- Bathrooms: 3
- Lot Size: 0.52 Acres
Description
PRICE REDUCED! MOTIVATED SELLERS! Don’t miss one of the best values in the Asheville Area with main-level living and room to grow! Discover easy mountain living on a peaceful half-acre, just 15 minutes to the heart of West Asheville. This inviting 3-bed, 2.5-bath Cape Cod offers the perfect blend of quiet country charm and modern convenience—plus a price improvement that makes it an exceptional opportunity. Enjoy true main-level living with a comfortable primary suite, a bright living room with hardwood floors and a cozy gas fireplace, a sunny eat-in kitchen, and a formal dining room ideal for gatherings. Upstairs, two spacious bedrooms and a full bath provide flexible space for guests, family, home office, or hobbies. The home features a large back deck, a covered front porch, a two-car garage, and an unfinished basement—perfect for a workshop, gym, storage, or future finished space. HVAC replaced in 2023, adding peace of mind and long-term value. If you’re looking for a move-in-ready home with character—not a cookie-cutter subdivision—this is the one. Easy to show and priced to move. Schedule your visit today!
Property Summary
| Property Type: | Residential | Property Subtype : | Single Family Residence |
| Year Built : | 2005 | Construction Type : | Site Built |
| Lot Size : | 0.52 Acres | Living Area : | 1,813 sqft |
Property Features
- Corner Lot
- Green Area
- Garage
- Cable Prewire
- Open Floorplan
- Storage
- Walk-In Closet(s)
- Fireplace
- Deck
- Front Porch
Appliances
- Dishwasher
- Dryer
- Electric Range
- Electric Water Heater
- Microwave
- Refrigerator
- Washer/Dryer
More Information
- Construction : Brick Partial, Vinyl
- Roof : Architectural Shingle
- Parking : Basement, Driveway, Garage Faces Side
- Heating : Central, Electric, Heat Pump
- Cooling : Central Air, Heat Pump
- Water Source : City
- Road : Private Maintained Road
- Listing Terms : Cash, Conventional, FHA, USDA Loan, VA Loan
Based on information submitted to the MLS GRID as of 12-04-2025 23:05:05 UTC All data is obtained from various sources and may not have been verified by broker or MLS GRID. Supplied Open House Information is subject to change without notice. All information should be independently reviewed and verified for accuracy. Properties may or may not be listed by the office/agent presenting the information.
