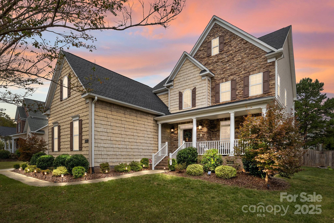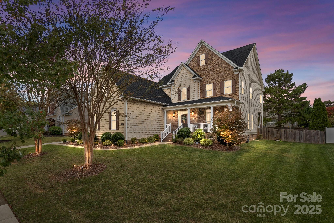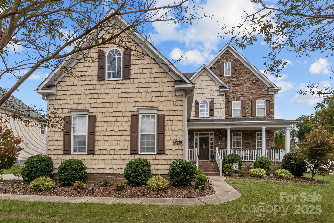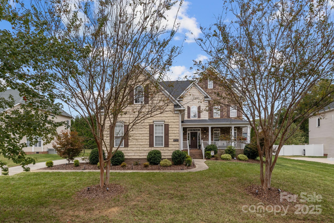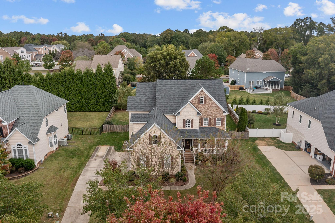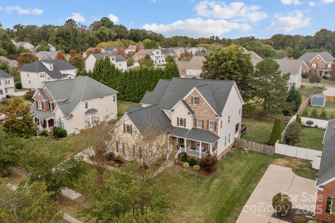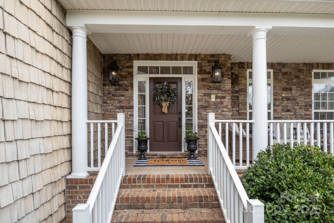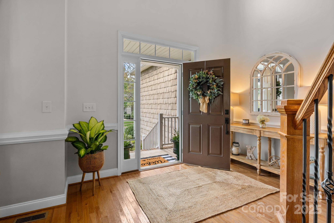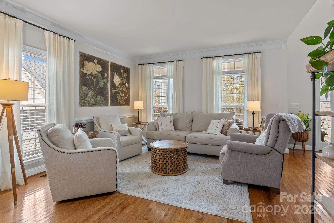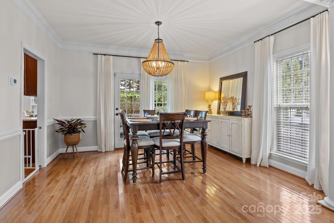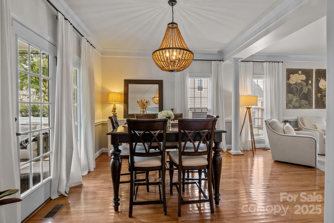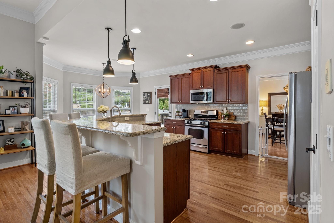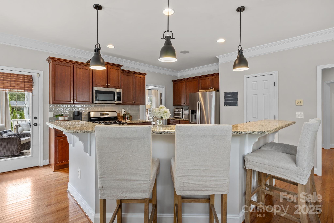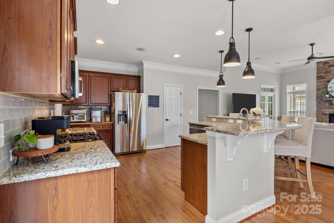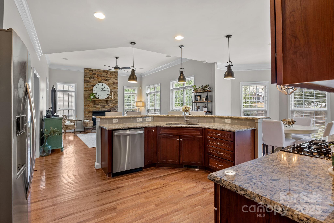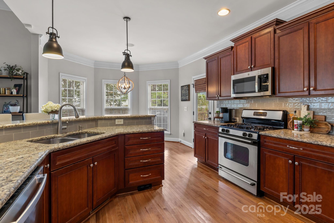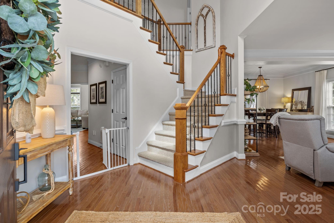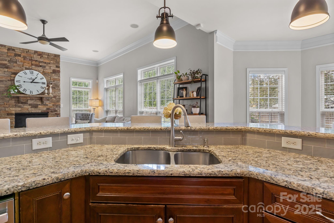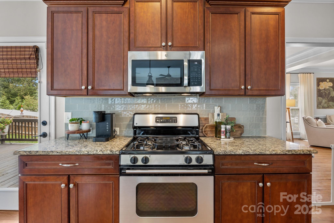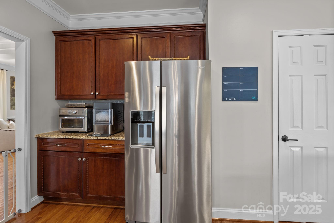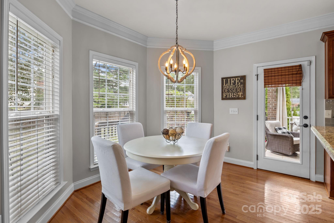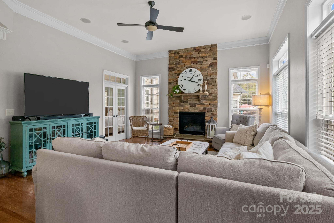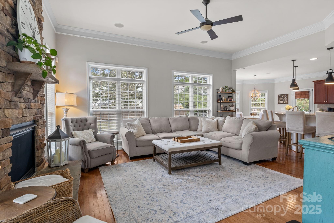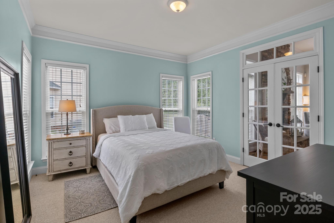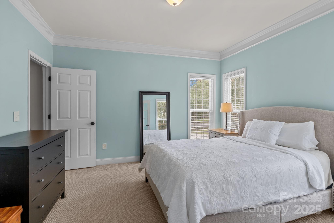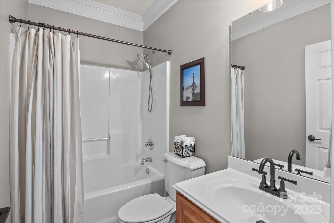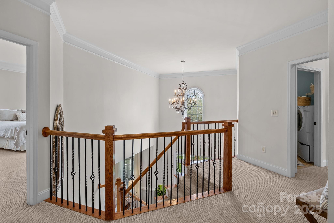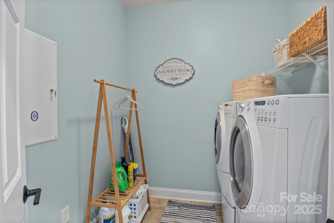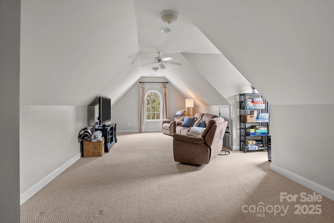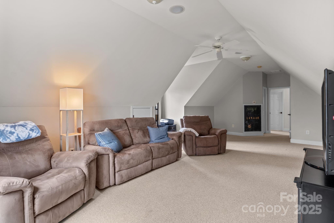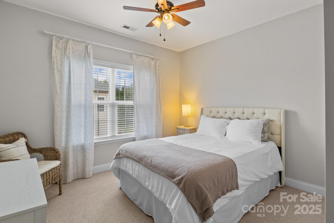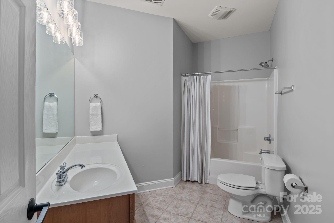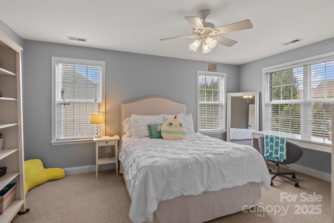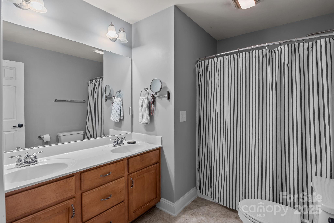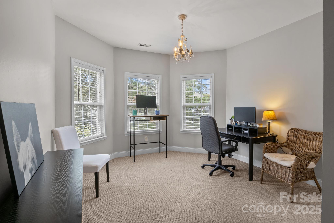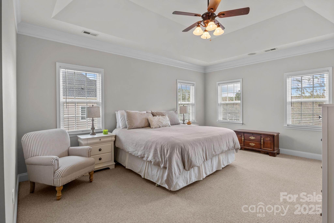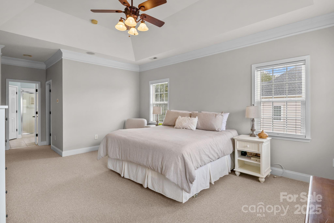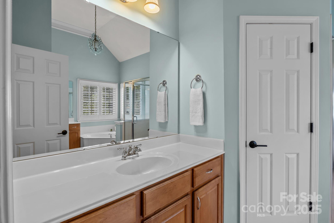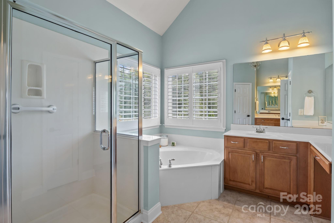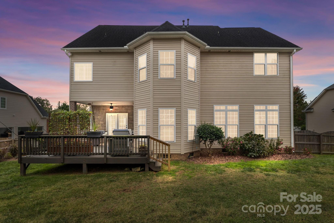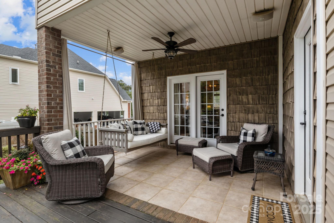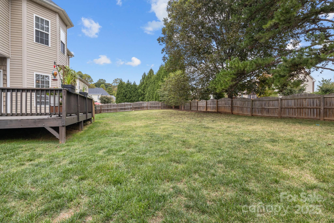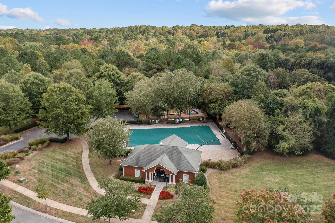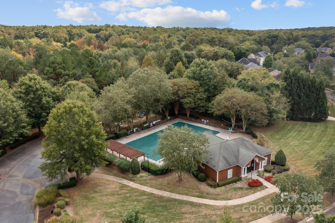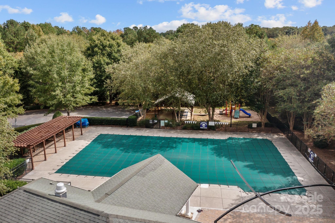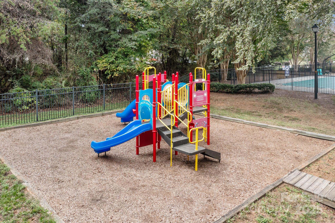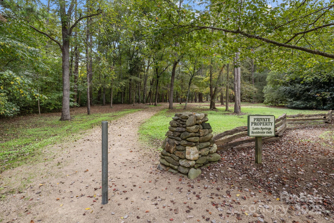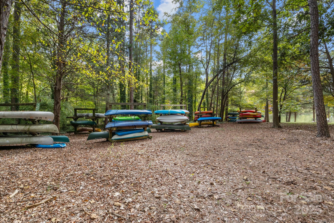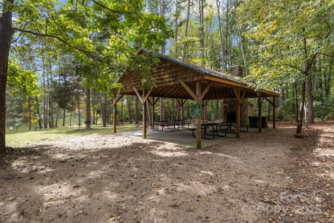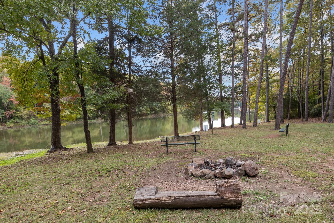6721 Heritage Orchard Way
6721 Heritage Orchard Way
Huntersville, NC 28078- Bedrooms: 4
- Bathrooms: 4
- Lot Size: 0.303 Acres
Description
Immaculate and move-in ready, this gorgeous 4-bedroom, 4-bath home in sought-after Latta Springs offers the perfect blend of space, comfort, and style! Featuring an open floor plan filled with natural light, this home showcases a stunning kitchen with stainless-steel appliances, granite countertops, abundant cabinetry, a walk-in pantry, and a large breakfast bar. The spacious family and dining areas flow seamlessly, ideal for everyday living and entertaining, and include a beautiful stacked-stone gas fireplace and high ceilings that create an inviting atmosphere. A full bath and flex room on the main level (currently used as a bedroom but perfect for a playroom or office) provide extra versatility. The luxurious primary suite features tray ceilings, two walk-in closets, and a spa-like bath with dual vanities, a soaking tub, and a separate shower. Upstairs, you’ll find three spacious secondary bedrooms, two full baths, a conveniently located laundry room near the bedrooms, and a versatile bonus room ideal for a home office, playroom, or media space. Enjoy outdoor living at its best with a covered front porch, back deck, and covered patio overlooking the beautifully fenced backyard. A 3-car garage provides ample parking and storage. Recent updates include HVAC systems (2022 & 2024), new furnace (2025), new dishwasher and microwave (2024), and fresh neutral paint throughout. Community amenities include an outdoor pool, playground, sidewalks, and scenic walking trails. Latta Springs is a vibrant, active neighborhood with community events and direct access to Mountain Island Lake, perfect for water lovers and outdoor enthusiasts. Conveniently located near Latta Nature Preserve, Uptown Charlotte, and Charlotte Douglas International Airport, this beautiful home truly has it all! Welcome Home!
Property Summary
| Property Type: | Residential | Property Subtype : | Single Family Residence |
| Year Built : | 2006 | Construction Type : | Site Built |
| Lot Size : | 0.303 Acres | Living Area : | 3,476 sqft |
Property Features
- Level
- Garage
- Breakfast Bar
- Built-in Features
- Cable Prewire
- Entrance Foyer
- Garden Tub
- Pantry
- Storage
- Walk-In Closet(s)
- Walk-In Pantry
- Fireplace
- Covered Patio
- Deck
- Front Porch
- Patio
- Rear Porch
Appliances
- Dishwasher
- Disposal
- Gas Range
- Gas Water Heater
- Microwave
More Information
- Construction : Aluminum, Brick Partial, Vinyl
- Roof : Architectural Shingle
- Parking : Attached Garage, Garage Door Opener, Garage Faces Side
- Heating : Forced Air, Natural Gas
- Cooling : Ceiling Fan(s), Central Air
- Water Source : City
- Road : Publicly Maintained Road
- Listing Terms : Cash, Conventional
Based on information submitted to the MLS GRID as of 11-25-2025 18:30:05 UTC All data is obtained from various sources and may not have been verified by broker or MLS GRID. Supplied Open House Information is subject to change without notice. All information should be independently reviewed and verified for accuracy. Properties may or may not be listed by the office/agent presenting the information.
