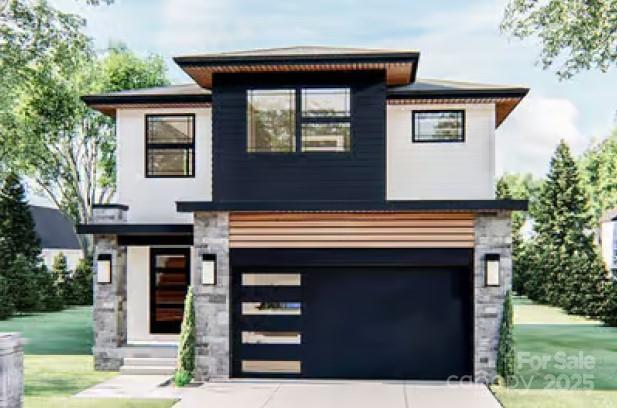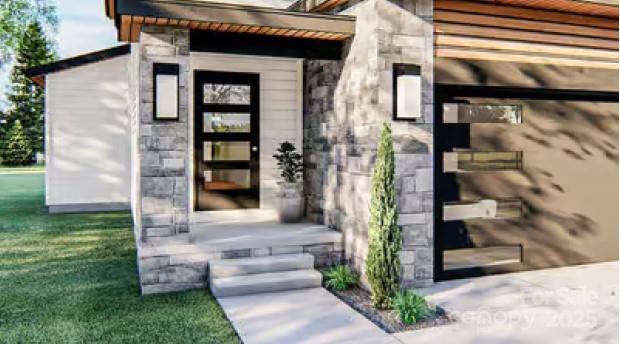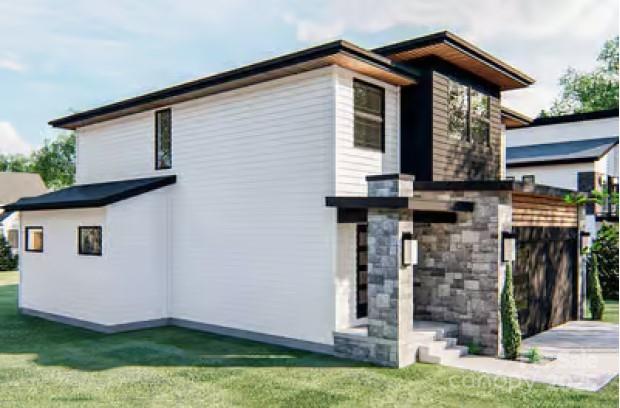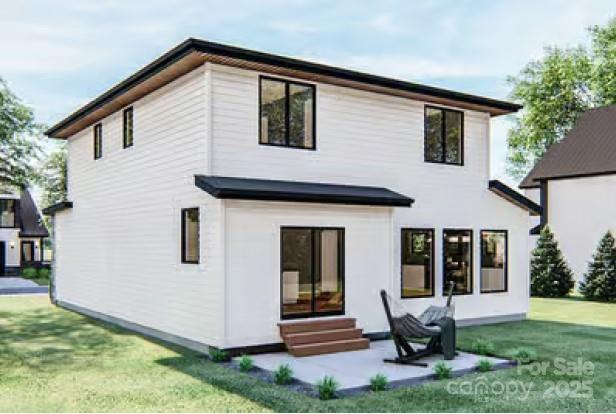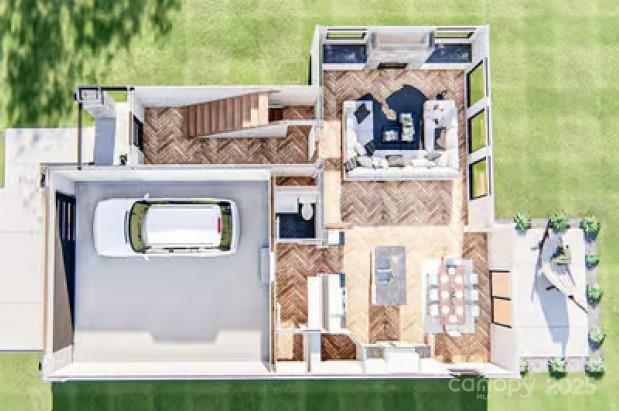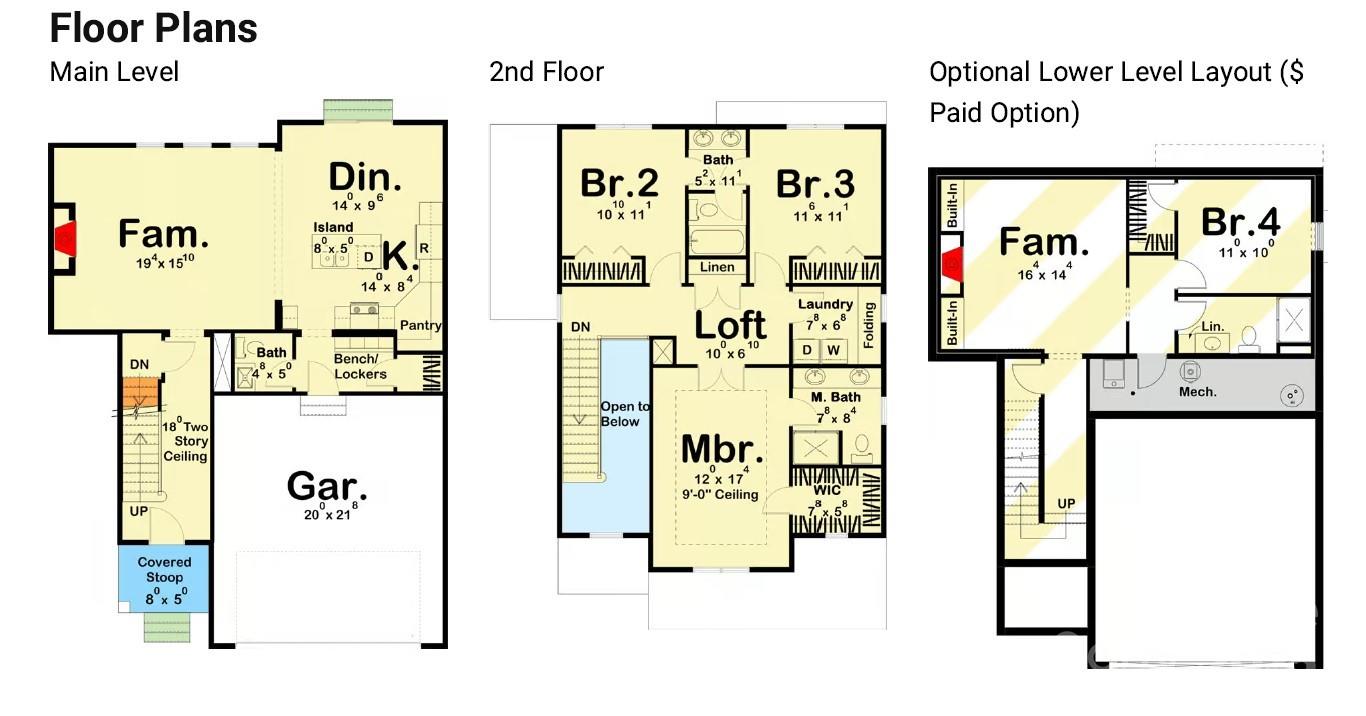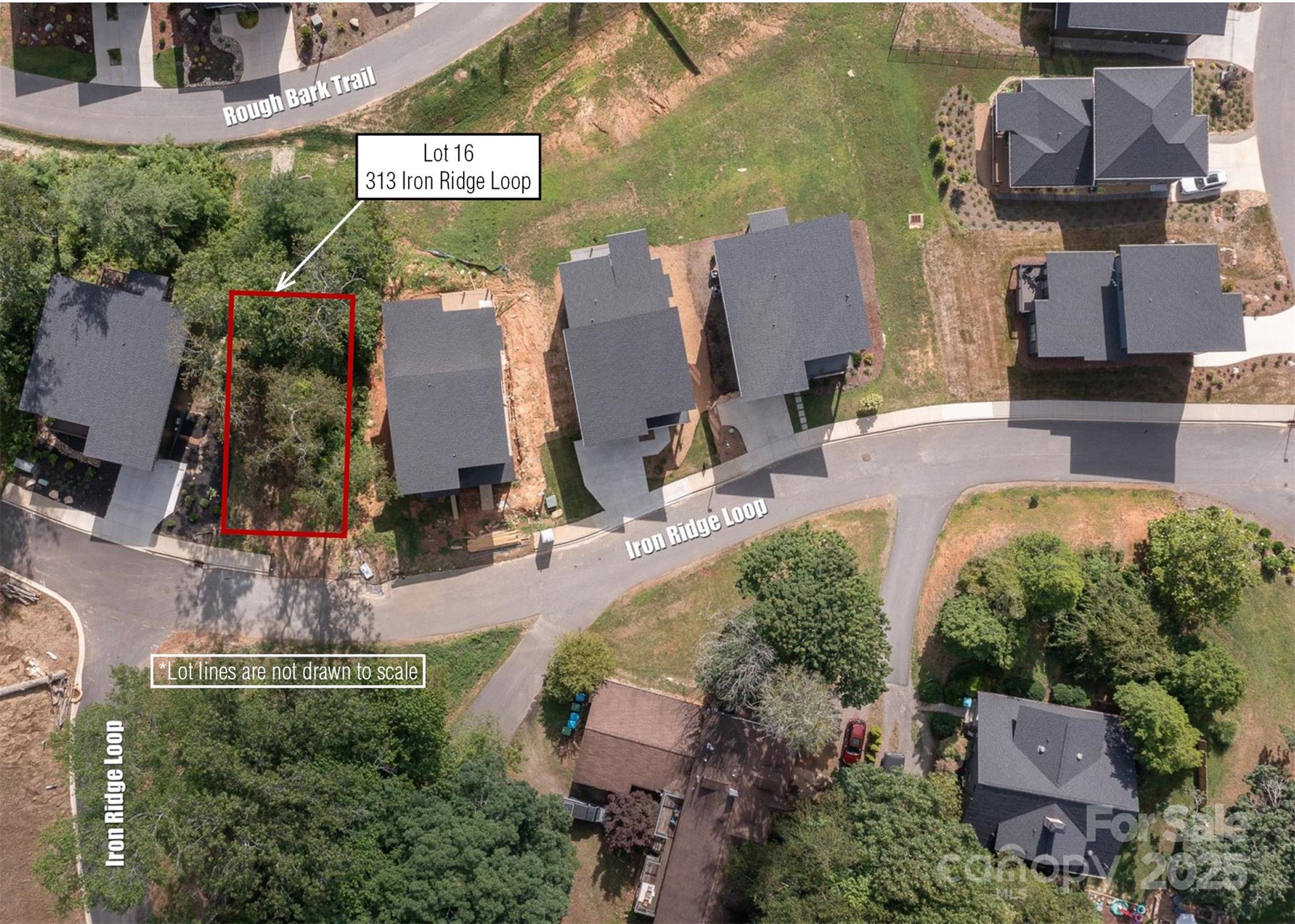313 Iron Ridge Loop
313 Iron Ridge Loop
Asheville, NC 28806- Bedrooms: 4
- Bathrooms: 4
- Lot Size: 0.15 Acres
Description
With a fully finished basement, this modern 4-bedroom, 3.5-bath home in Asheville West offers flexible living for today’s lifestyle. The main level features 9-ft ceilings, open-concept living, hardwood floors, a large living room with fireplace, powder room, and mudroom. Upstairs, the primary suite boasts an ensuite bath and walk-in closet, while two additional bedrooms share a Jack-and-Jill bath. The laundry room is also conveniently located on this level. The basement includes a spacious family room, full bath, and fourth bedroom—perfect for guests or a private retreat. Outdoor living is easy with Trex-style decking, and a two-car garage adds everyday convenience. Built by Falcon Construction, this home includes Energy Star™ windows and appliances plus low-VOC finishes for comfort and efficiency. On a 0.15-acre lot, it’s just 2 miles to Haywood Road dining and 5 miles to downtown Asheville.
Property Summary
| Property Type: | Residential | Property Subtype : | Single Family Residence |
| Year Built : | 2025 | Construction Type : | Site Built |
| Lot Size : | 0.15 Acres | Living Area : | 2,634 sqft |
Property Features
- Garage
- Open Floorplan
- Walk-In Closet(s)
- Fireplace
- Front Porch
- Patio
Appliances
- Dishwasher
- Microwave
- Oven
- Refrigerator
More Information
- Construction : Hardboard Siding
- Roof : Shingle
- Parking : Driveway, Attached Garage, Garage Faces Front
- Heating : Heat Pump
- Cooling : Central Air, Heat Pump
- Water Source : City
- Road : Private Maintained Road
- Listing Terms : Cash, Construction Perm Loan
Based on information submitted to the MLS GRID as of 11-25-2025 18:25:05 UTC All data is obtained from various sources and may not have been verified by broker or MLS GRID. Supplied Open House Information is subject to change without notice. All information should be independently reviewed and verified for accuracy. Properties may or may not be listed by the office/agent presenting the information.
