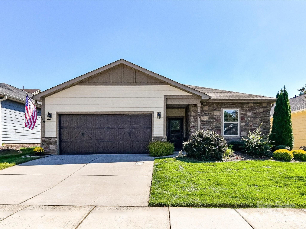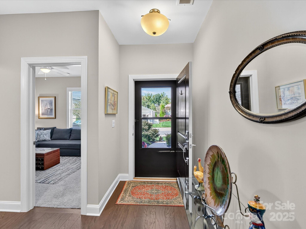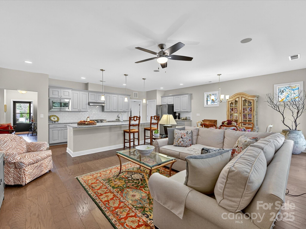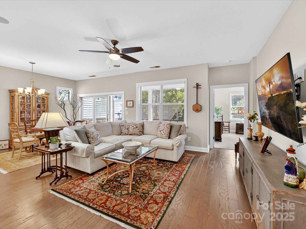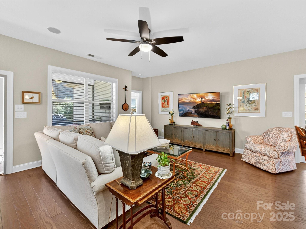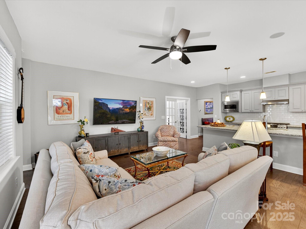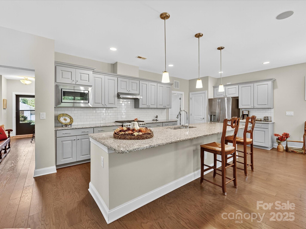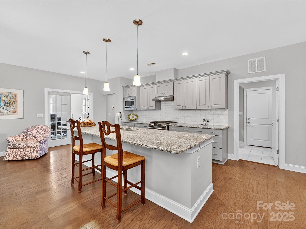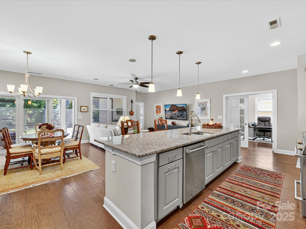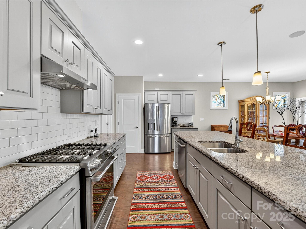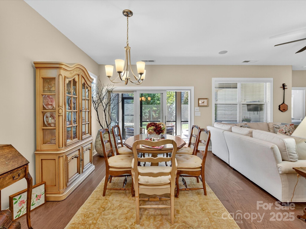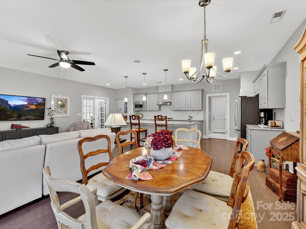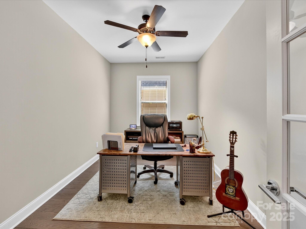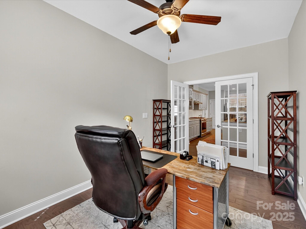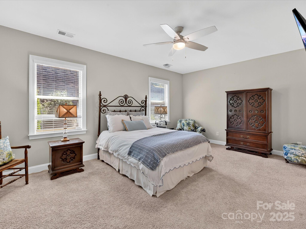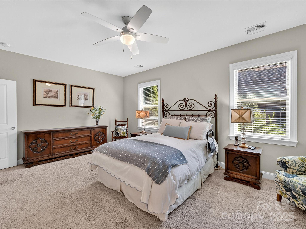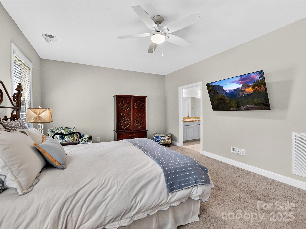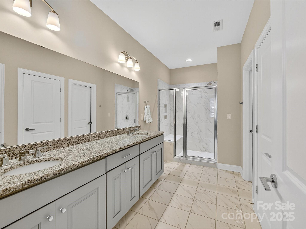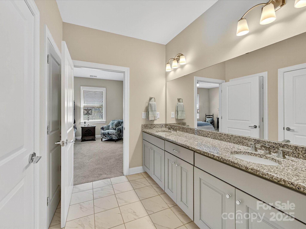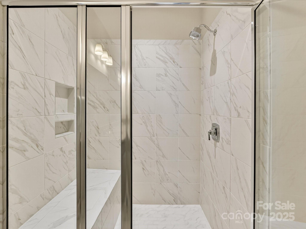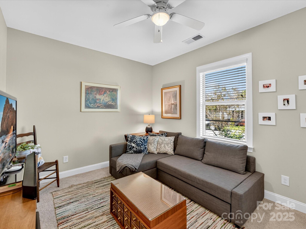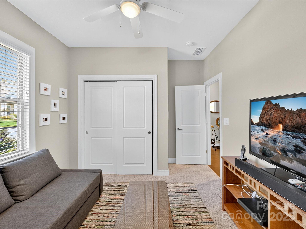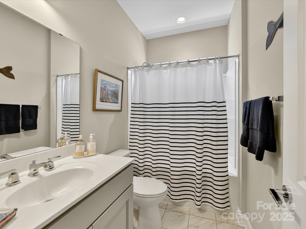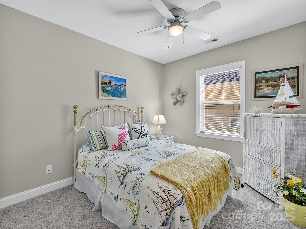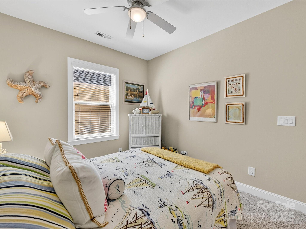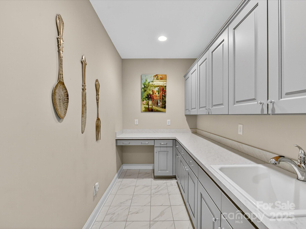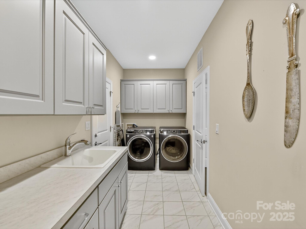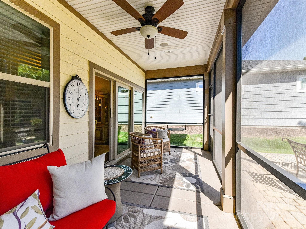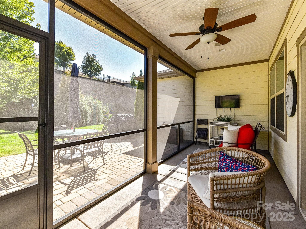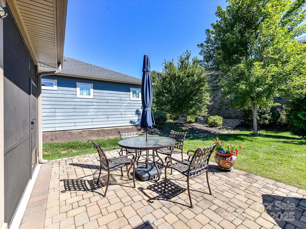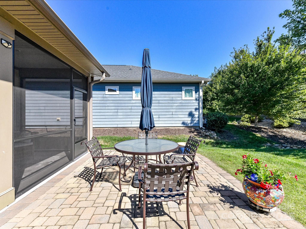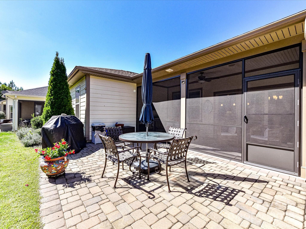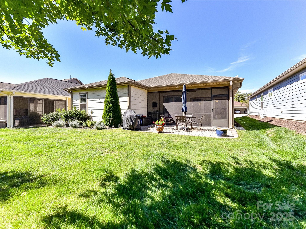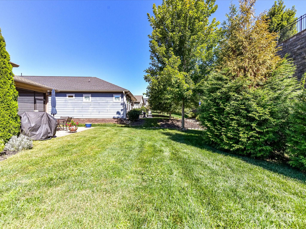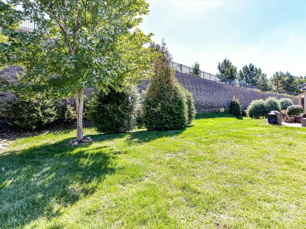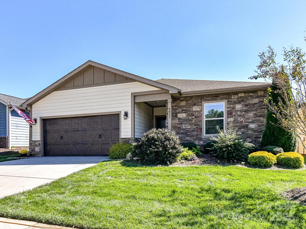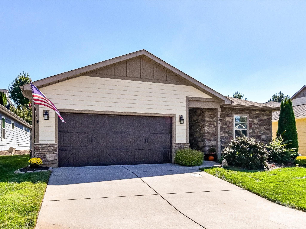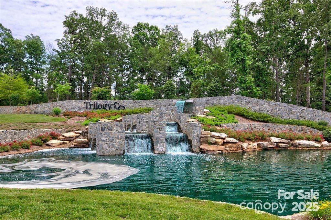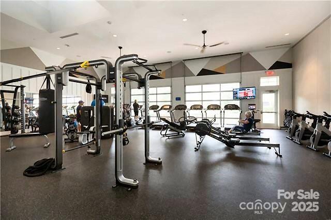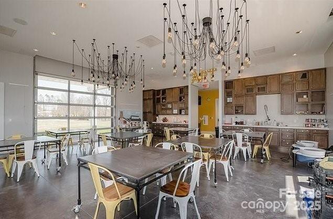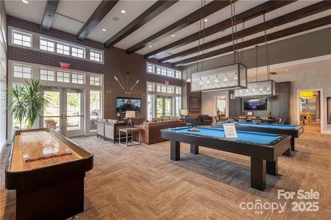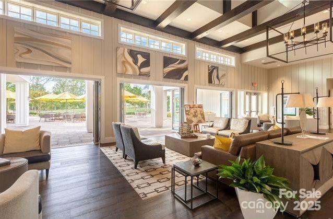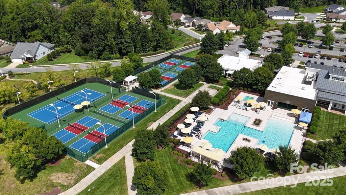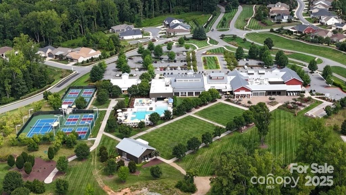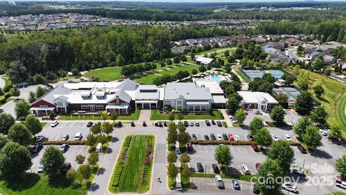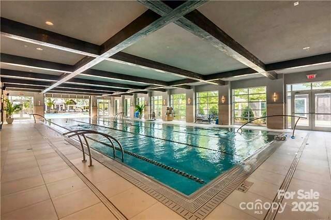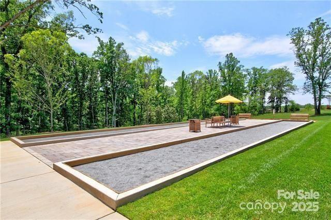4851 Looking Glass Trail
4851 Looking Glass Trail
Denver, NC 28037- Bedrooms: 3
- Bathrooms: 2
- Lot Size: 0.15 Acres
Description
Trilogy at Lake Norman an Active Adult Community. Welcome to this inviting Connect Floor Plan with designer selected upgrades. Hardwood flooring throughout the main living area. Entertaining is a pleasure in the chef inspired kitchen with upgraded cabinetry and countertops, beautiful backsplash, stainless steel gas appliances. Expansive kitchen bar area allows for additional seating, open to Great Room and Dining Area. Extended laundry room providing plenty of additional storage. Dining area opens to a screened in porch, extending to a paver patio. Perfect for our extended outdoor living season. 3 BR PLUS Office/Flex space with glass french doors, hardwood flooring. Primary Bedroom Suite is expansive with a sitting area. Primary Bath offers a large walk in closet, double basin sink, granite counter tops, walk in shower, separate water closet, tile flooring. Additional 2 Bedrooms are spacious, nice closet space. Main Bathroom with tile flooring, granite counter top, tub/shower combo. 2 Car Garage with plug in for Golf Cart. Lovely yard and front entry area. Move-In ready. Trilogy membership offers a wonderful community center with dining, outdoor pool, membership to freedom boat club plus award winning amenities!
Property Summary
| Property Type: | Residential | Property Subtype : | Single Family Residence |
| Year Built : | 2018 | Construction Type : | Site Built |
| Lot Size : | 0.15 Acres | Living Area : | 1,904 sqft |
Property Features
- Garage
- Attic Stairs Pulldown
- Breakfast Bar
- Entrance Foyer
- Open Floorplan
- Split Bedroom
- Walk-In Closet(s)
- Covered Patio
- Front Porch
- Patio
- Screened Patio
Appliances
- Dishwasher
- Disposal
- Exhaust Fan
- Ice Maker
- Microwave
- Oven
- Self Cleaning Oven
More Information
- Construction : Brick Partial
- Roof : Composition
- Parking : Driveway, Attached Garage
- Heating : Forced Air, Natural Gas
- Cooling : Central Air, Electric
- Water Source : City
- Road : Publicly Maintained Road
- Listing Terms : Cash, Conventional
Based on information submitted to the MLS GRID as of 11-25-2025 18:25:05 UTC All data is obtained from various sources and may not have been verified by broker or MLS GRID. Supplied Open House Information is subject to change without notice. All information should be independently reviewed and verified for accuracy. Properties may or may not be listed by the office/agent presenting the information.
