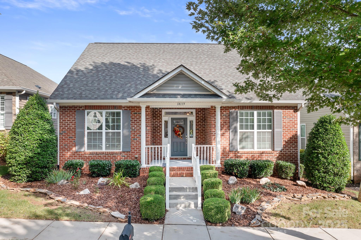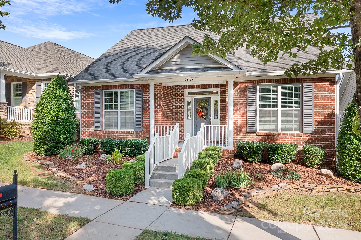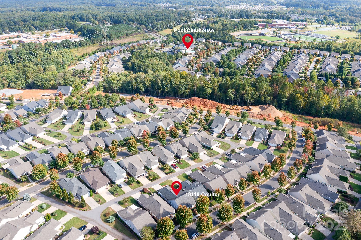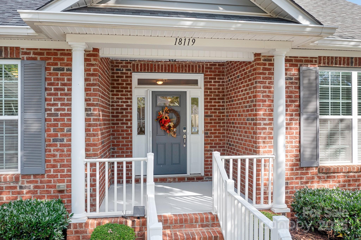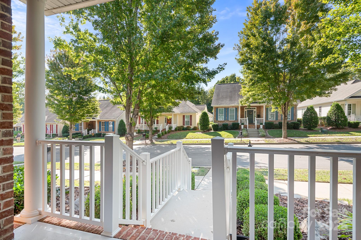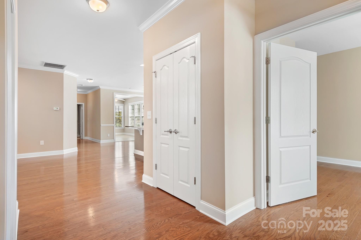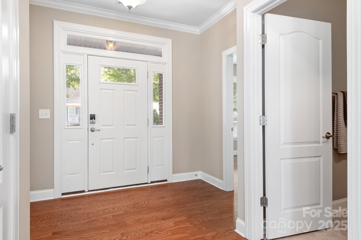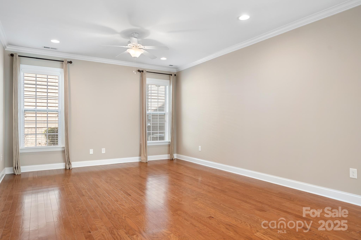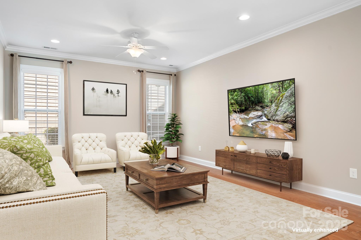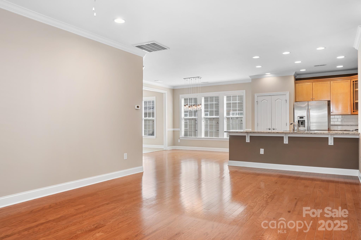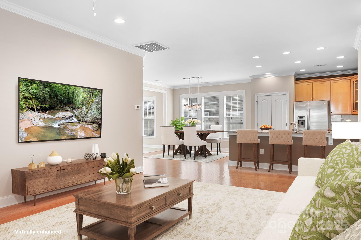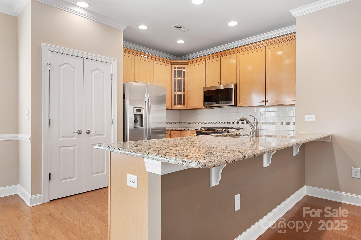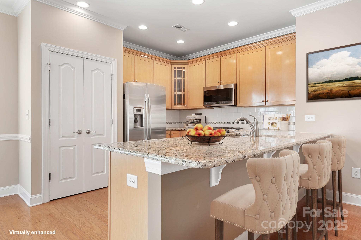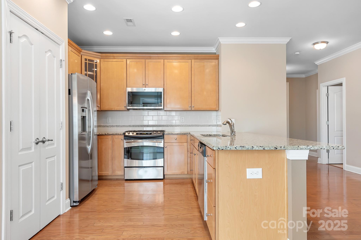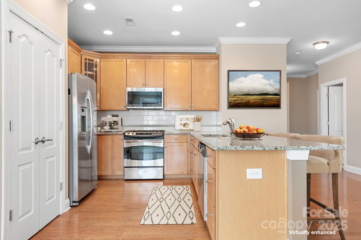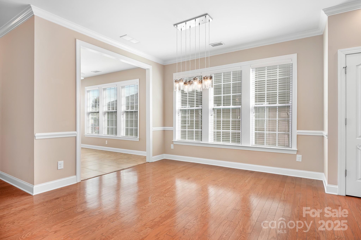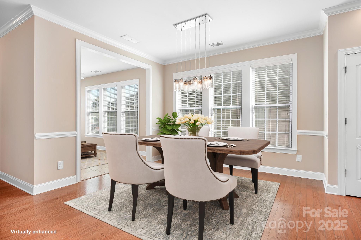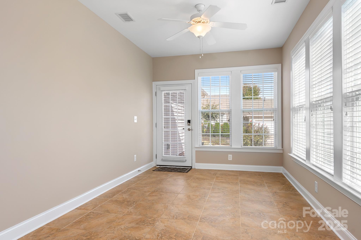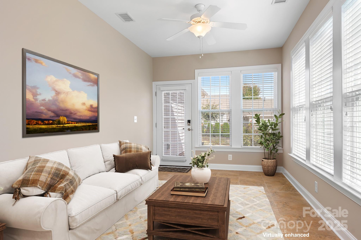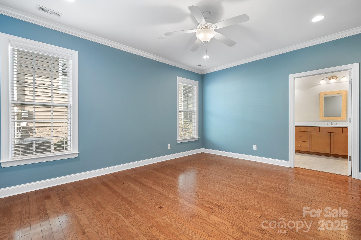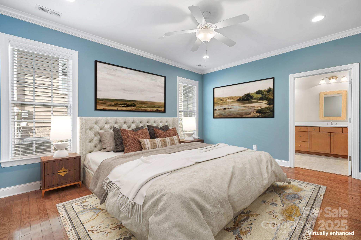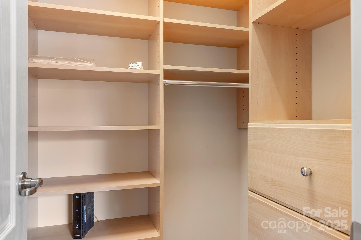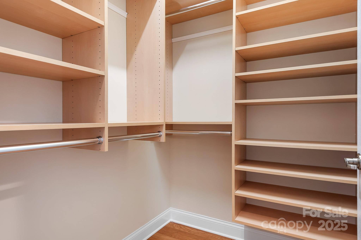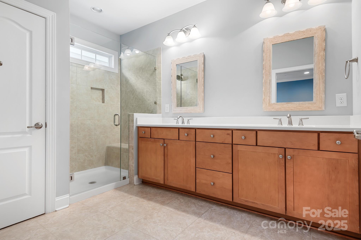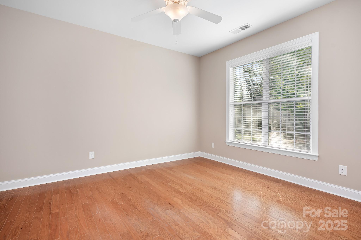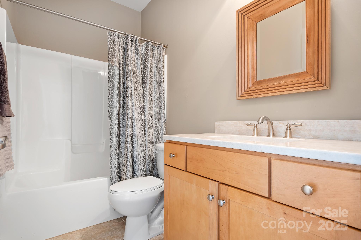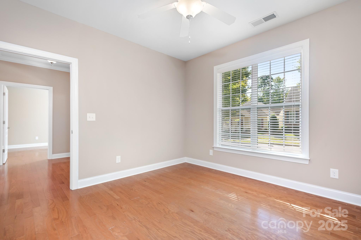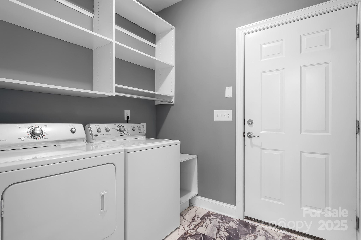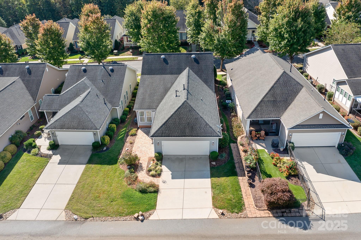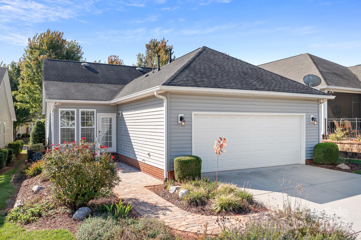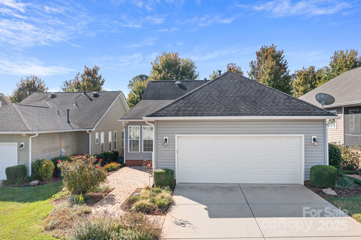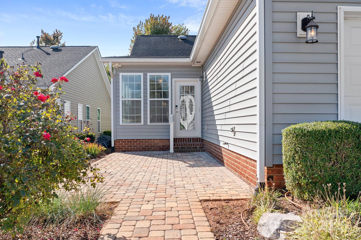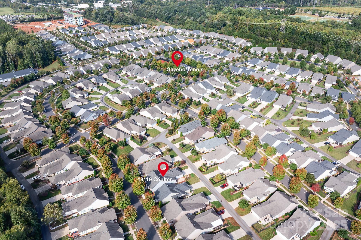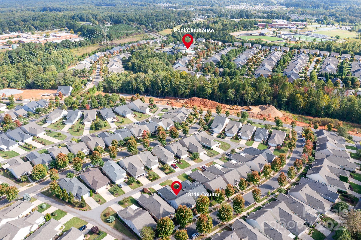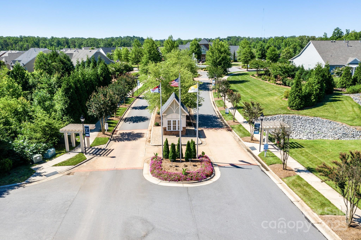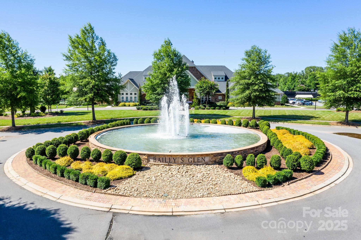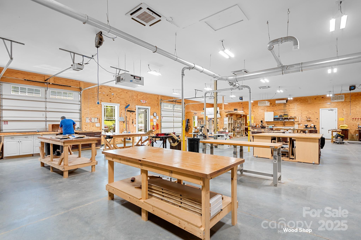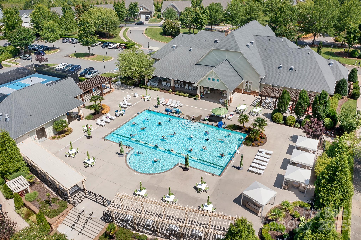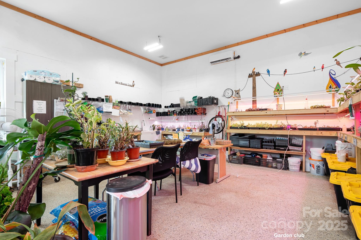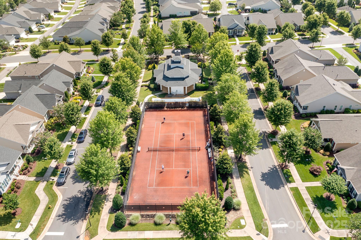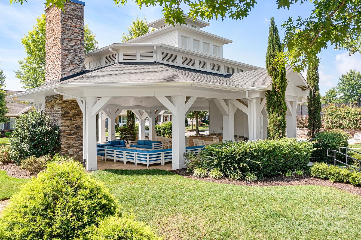18119 Coulter Parkway
18119 Coulter Parkway
Cornelius, NC 28031- Bedrooms: 3
- Bathrooms: 2
- Lot Size: 0.14 Acres
Description
Welcome to the highly sought-after Hunter Floor Plan, the most popular single-story design in the Uptown community of Baileys Glen. This beautiful home features hardwood floors throughout, marble-accented entrances, and a bright tiled sunroom that fills the space with natural light. The open floor plan seamlessly connects the living, dining, and kitchen areas—perfect for entertaining or everyday comfort. The kitchen includes a gas oven and stove, pantry, and a breakfast peninsula ideal for casual dining. Ceiling fans are thoughtfully placed throughout for year-round comfort. The primary suite offers custom closets and a luxurious bath with a walk-in tiled shower with bench, dual sinks, and elegant finishes. A secondary bedroom and an office or flex room provide plenty of versatility for guests, hobbies, or work-from-home needs. Convenient laundry room access from the garage adds functionality, while the paver patio creates a perfect outdoor retreat. Priced to sell!! — this one’s a steal in Baileys Glen! Don’t miss out on the opportunity to own one of the most desirable floor plans in this vibrant 55+ community. Located just a short distance from the woodshop and craft area, this home truly combines style, comfort, and value.
Property Summary
| Property Type: | Residential | Property Subtype : | Single Family Residence |
| Year Built : | 2012 | Construction Type : | Site Built |
| Lot Size : | 0.14 Acres | Living Area : | 1,944 sqft |
Property Features
- Paved
- Garage
- Attic Stairs Pulldown
- Breakfast Bar
- Cable Prewire
- Entrance Foyer
- Open Floorplan
- Pantry
- Split Bedroom
- Walk-In Closet(s)
- Front Porch
- Patio
- Porch
Appliances
- Dishwasher
- Disposal
- Dryer
- Exhaust Fan
- Gas Cooktop
- Gas Oven
- Gas Water Heater
- Microwave
- Oven
- Refrigerator
- Washer/Dryer
More Information
- Construction : Brick Partial, Vinyl
- Roof : Shingle
- Parking : Driveway, Attached Garage, Garage Door Opener, Garage Faces Rear, Keypad Entry
- Heating : Central, Natural Gas
- Cooling : Ceiling Fan(s), Central Air
- Water Source : City
- Road : Publicly Maintained Road, Dedicated to Public Use Pending Acceptance
- Listing Terms : Cash, Conventional, VA Loan
Based on information submitted to the MLS GRID as of 10-10-2025 19:30:05 UTC All data is obtained from various sources and may not have been verified by broker or MLS GRID. Supplied Open House Information is subject to change without notice. All information should be independently reviewed and verified for accuracy. Properties may or may not be listed by the office/agent presenting the information.
