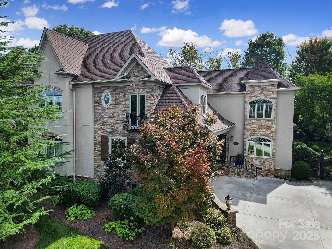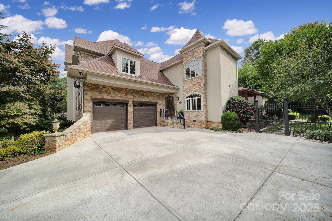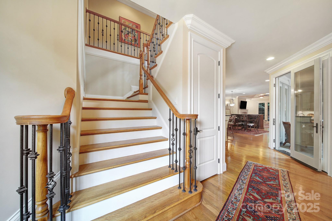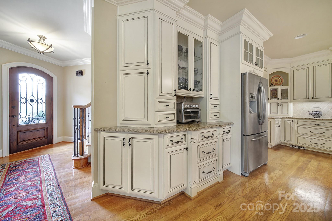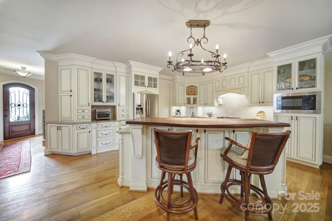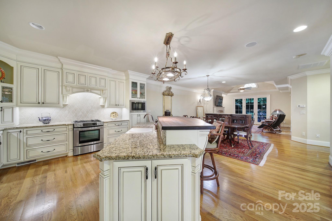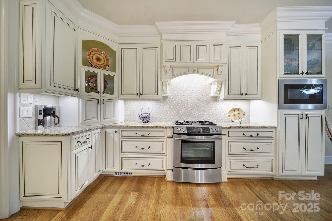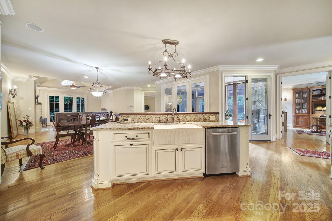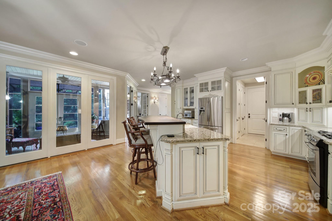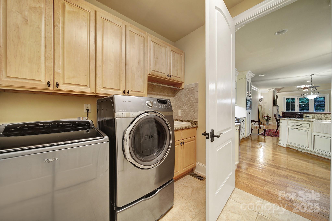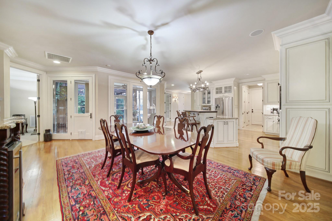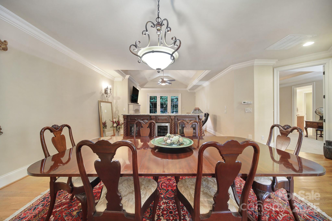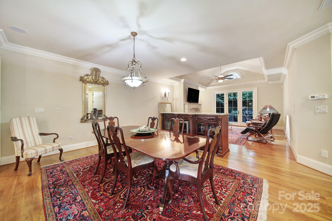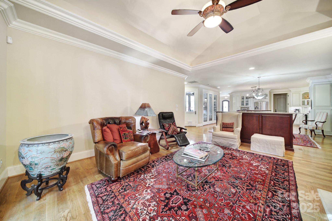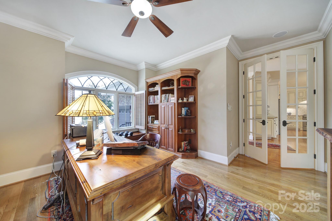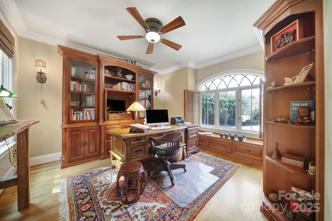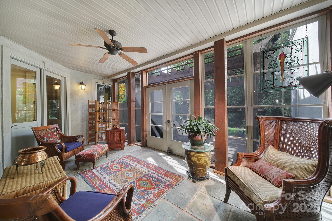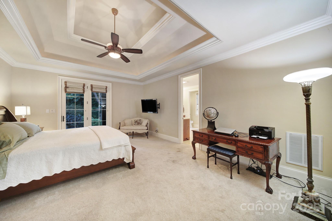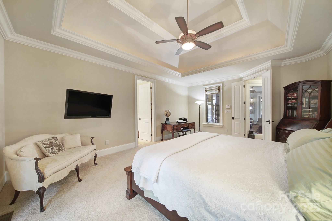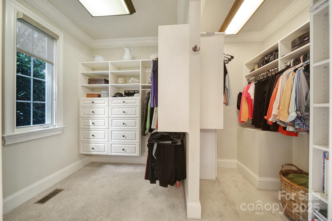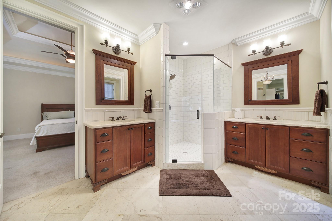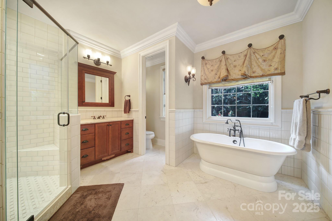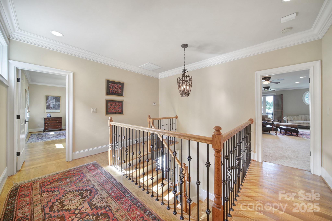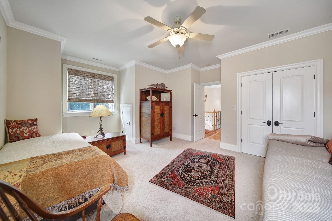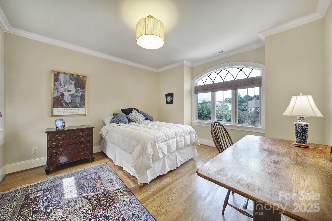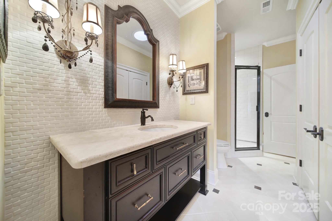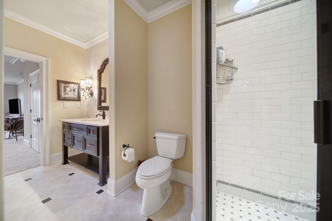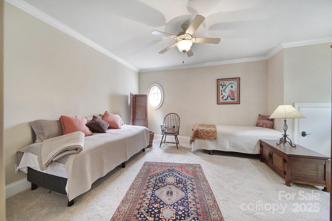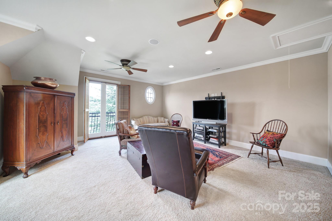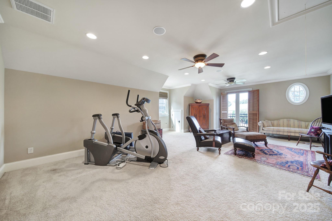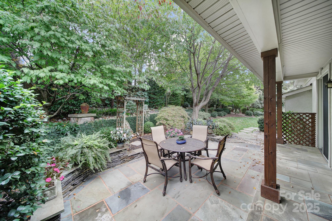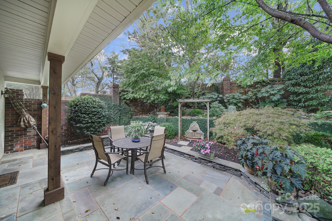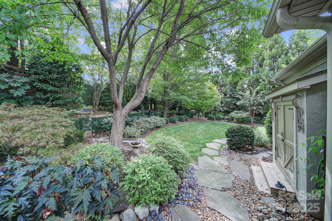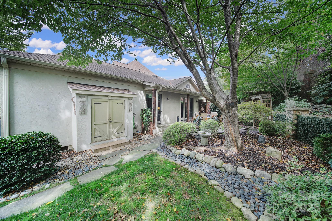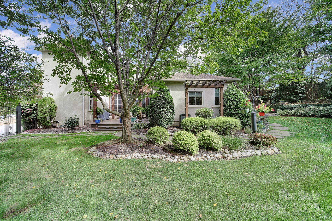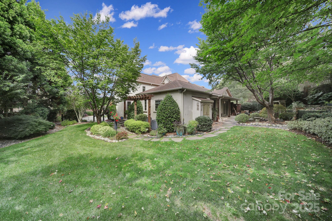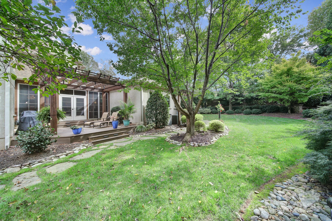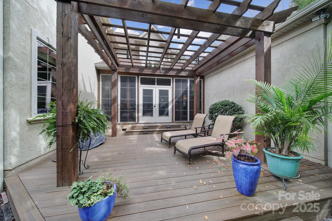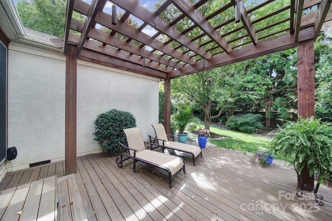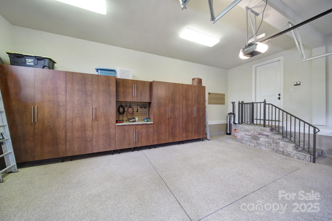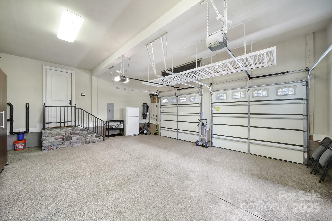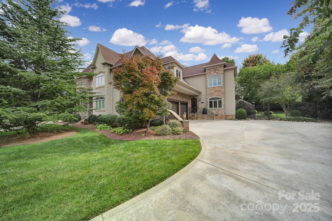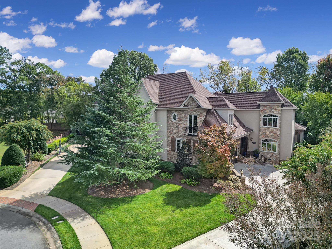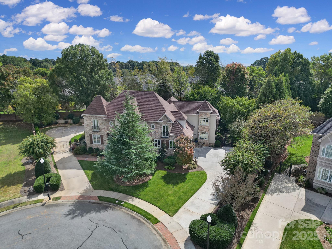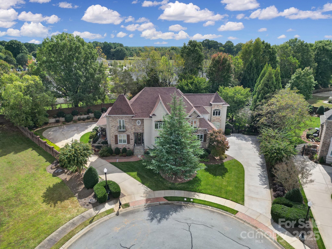14348 Brooks Knoll Lane
14348 Brooks Knoll Lane
Mint Hill, NC 28227- Bedrooms: 4
- Bathrooms: 3
- Lot Size: 0.34 Acres
Description
French Provincial Elegance with Luxurious Upgrades! This stunning French Provincial–style home offers timeless charm and modern sophistication. Nestled on a beautifully landscaped lot enclosed by brick walls and iron fencing, the property boasts a pergola-covered Trex deck, stone patio with fountain, landscape lighting, and an integrated sound system—ideal for entertaining in a park-like setting. Inside, the dream kitchen features lighted 42" custom cabinetry, a large granite island, Jenn-Air range, and abundant storage. The open dining and living areas shine with a custom bar and wine refrigerator, hardwood floors, and a gas fireplace with a classic faux-marble hearth and mantel. The den is a book lover’s retreat with custom cabinetry, plantation shutters, and tranquil garden views, while the sunroom with EZ-Breeze enclosures brings the outdoors in year-round.The main-level primary suite includes a spa-inspired bath with dual vanities, Travertine counters and flooring, ceramic soaking tub, and a spacious walk-in closet with custom storage. Upstairs offers two additional bedrooms plus a versatile bonus/third bedroom, full bath, and large walk-in closet. An oversized garage completes the home with built-in cabinetry, whole-house water filter, central vacuum, irrigation controls, and durable epoxy flooring. This home blends elegance, comfort, and thoughtful details throughout—ready to welcome its next owner! This home is truly a one of a kind beauty!
Property Summary
| Property Type: | Residential | Property Subtype : | Townhouse |
| Year Built : | 2008 | Construction Type : | Site Built |
| Lot Size : | 0.34 Acres | Living Area : | 3,380 sqft |
Property Features
- Cul-De-Sac
- Orchard(s)
- Level
- Private
- Wooded
- Garage
- Attic Other
- Attic Stairs Pulldown
- Attic Walk In
- Breakfast Bar
- Built-in Features
- Central Vacuum
- Entrance Foyer
- Garden Tub
- Kitchen Island
- Open Floorplan
- Pantry
- Split Bedroom
- Walk-In Closet(s)
- Window Treatments
- Fireplace
- Deck
- Patio
Appliances
- Convection Oven
- Dishwasher
- Disposal
- Filtration System
- Gas Cooktop
- Indoor Grill
- Microwave
- Refrigerator with Ice Maker
- Tankless Water Heater
- Washer/Dryer
- Wine Refrigerator
More Information
- Construction : Hard Stucco, Stone
- Roof : Shingle
- Parking : Driveway, Attached Garage, Garage Door Opener, Keypad Entry
- Heating : Forced Air, Natural Gas
- Cooling : Ceiling Fan(s), Central Air, Heat Pump
- Water Source : City
- Road : Publicly Maintained Road
- Listing Terms : Cash, Conventional
Based on information submitted to the MLS GRID as of 11-25-2025 18:30:05 UTC All data is obtained from various sources and may not have been verified by broker or MLS GRID. Supplied Open House Information is subject to change without notice. All information should be independently reviewed and verified for accuracy. Properties may or may not be listed by the office/agent presenting the information.
