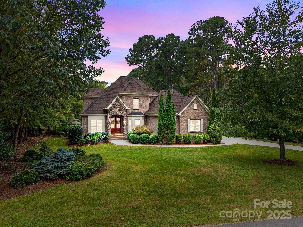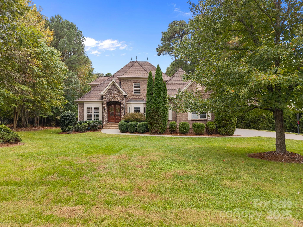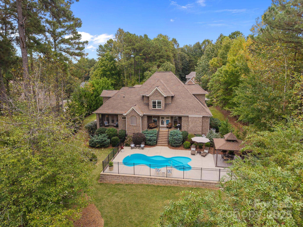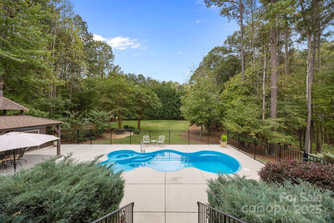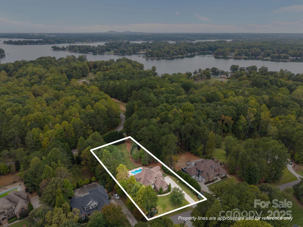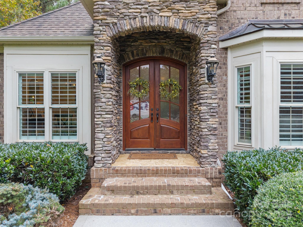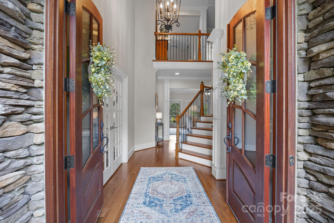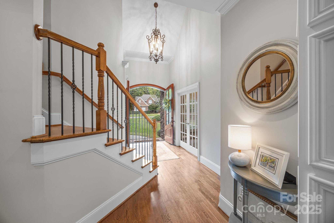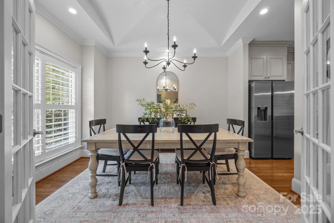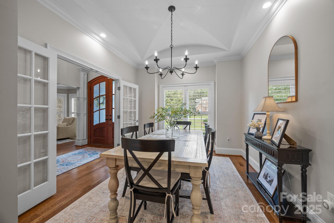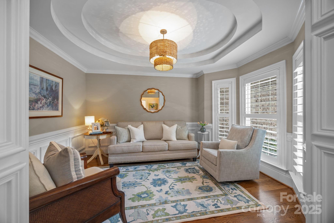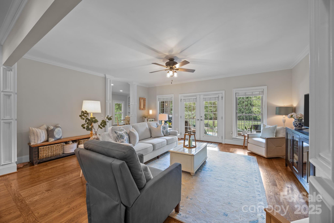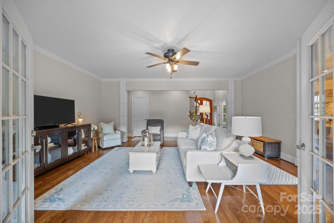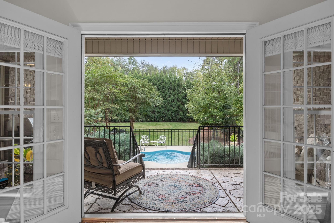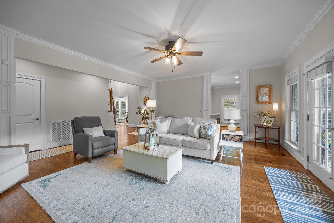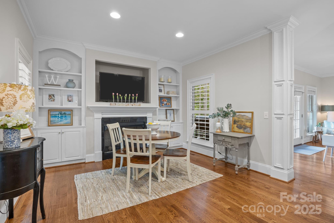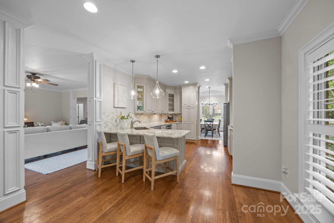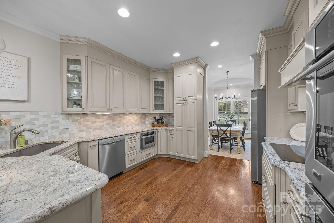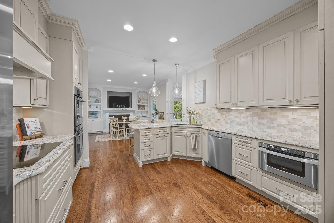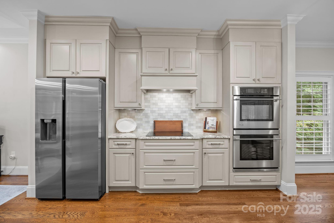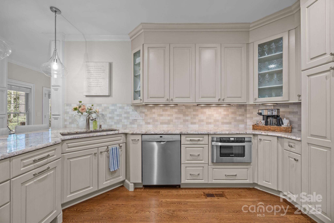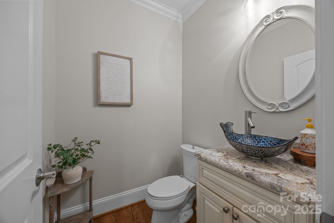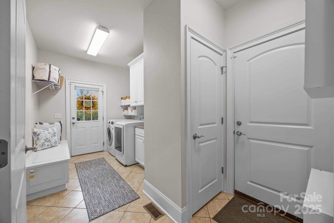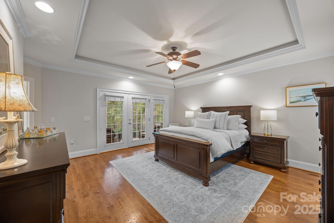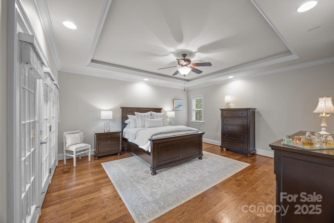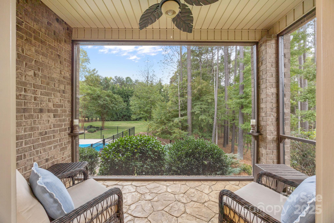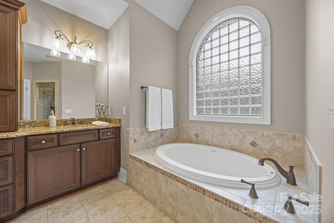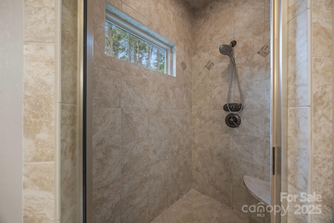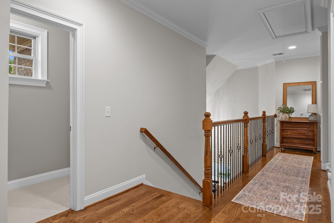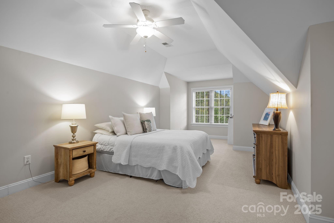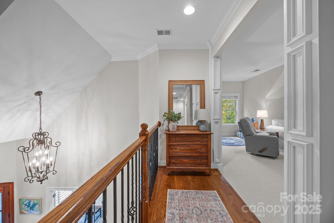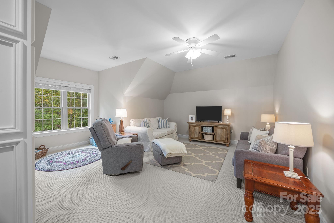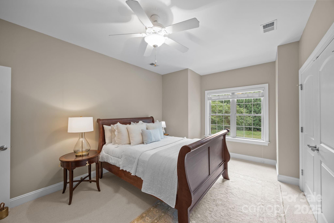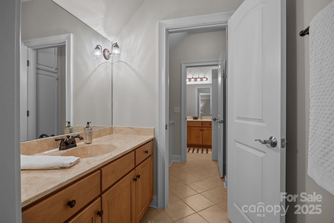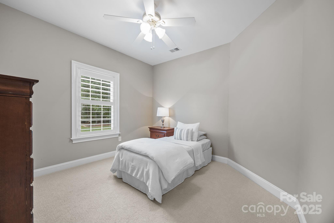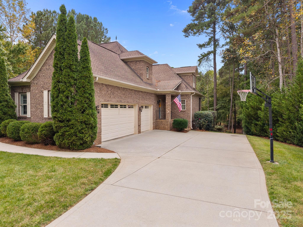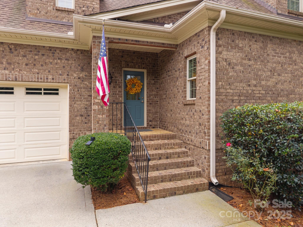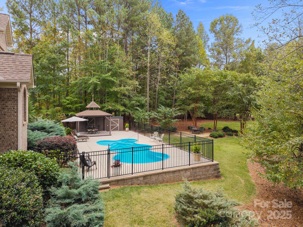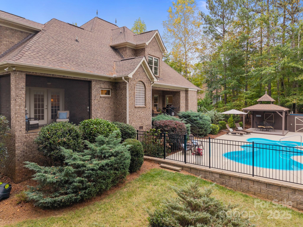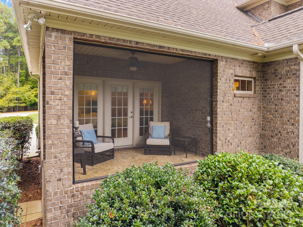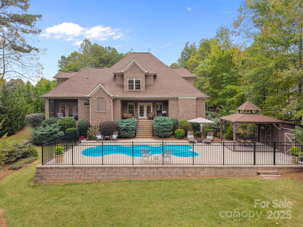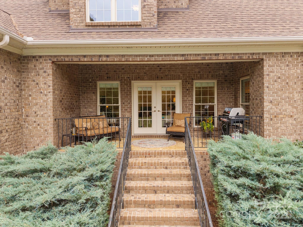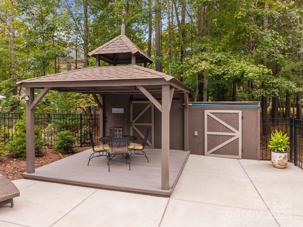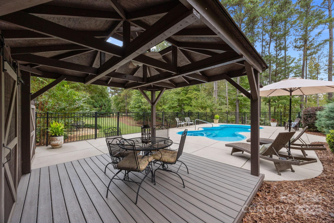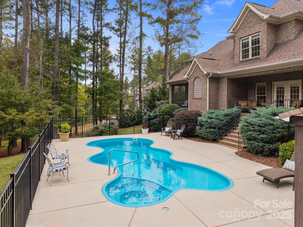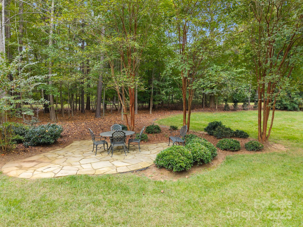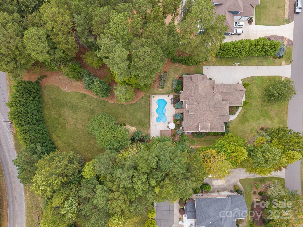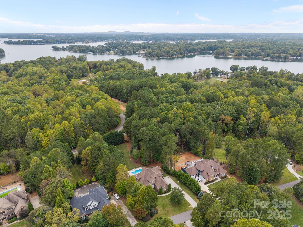117 Wolf Hill Drive
117 Wolf Hill Drive
Mooresville, NC 28117- Bedrooms: 4
- Bathrooms: 4
- Lot Size: 0.85 Acres
Description
Beautiful Retreat with Built-in Salt Water Pool Designed for Entertaining! Welcome to this stunning, well-appointed home offering the perfect blend of comfort, elegance, and outdoor living. The gracious entryway sets the tone, flanked by a formal living room and dining room—each designed with timeless appeal. The dining room features a dramatic ceiling and plantation shutters, creating a sophisticated space for entertaining, while the living room offers plantation shutters and cozy feel, making it ideal for quiet gatherings or a home office. The heart of the home is the gourmet kitchen with granite countertops, stainless steel double convection wall ovens, a warming drawer, built-in counter-height microwave, and electric cooktop. The inviting breakfast room, complete with a cozy fireplace and custom built-ins, adds warmth and charm. The main-level primary suite provides a private retreat featuring a tray ceiling, direct access to the screened porch, and a luxurious bath with an jetted tub, separate shower, and dual vanity. Upstairs you’ll find three spacious bedrooms—each with oversized closets—plus a large bonus room perfect for a media space, playroom, or guest suite. Step outside to your private backyard oasis designed for year-round enjoyment. The saltwater pool, hot tub, and gazebo create a resort-style atmosphere perfect for entertaining or unwinding. The screened porch and surrounding patio areas make outdoor living effortless and inviting. Additional features include Wormy Chestnut Oak hardwood floors, propane tank servicing the pool heater and fireplace (with natural gas available at the street), and a spacious .85-acre lot offering both privacy and convenience. Washer, dryer, and refrigerator are included. This beautifully maintained home offers gracious living and exceptional spaces for entertaining—inside and out
Property Summary
| Property Type: | Residential | Property Subtype : | Single Family Residence |
| Year Built : | 2006 | Construction Type : | Site Built |
| Lot Size : | 0.85 Acres | Living Area : | 3,600 sqft |
Property Features
- Private
- Wooded
- Garage
- Insulated Window(s)
- Fireplace
Appliances
- Convection Oven
- Dishwasher
- Disposal
- Double Oven
- Dryer
- Electric Cooktop
- Electric Oven
- Electric Water Heater
- Refrigerator with Ice Maker
- Warming Drawer
- Washer/Dryer
More Information
- Construction : Brick Full, Stone Veneer
- Roof : Architectural Shingle
- Parking : Attached Garage
- Heating : Forced Air, Heat Pump
- Cooling : Central Air, Electric
- Water Source : Well
- Road : Publicly Maintained Road
- Listing Terms : Cash, Conventional
Based on information submitted to the MLS GRID as of 11-25-2025 18:30:05 UTC All data is obtained from various sources and may not have been verified by broker or MLS GRID. Supplied Open House Information is subject to change without notice. All information should be independently reviewed and verified for accuracy. Properties may or may not be listed by the office/agent presenting the information.
