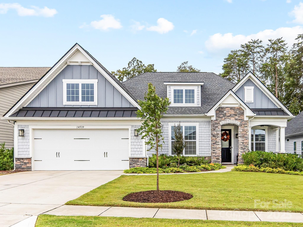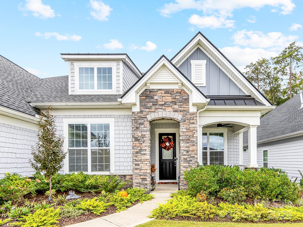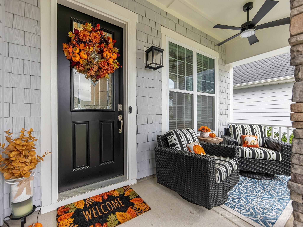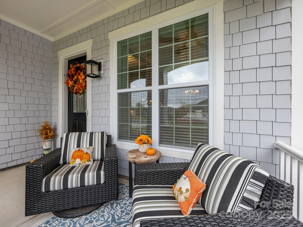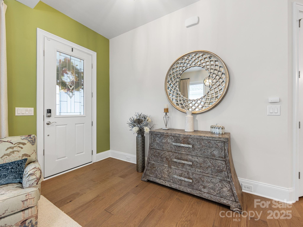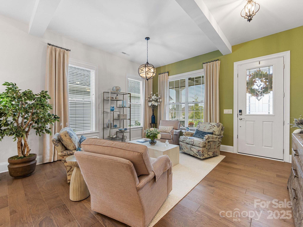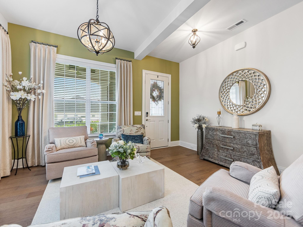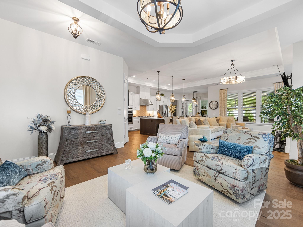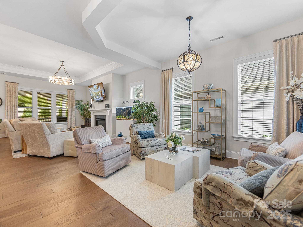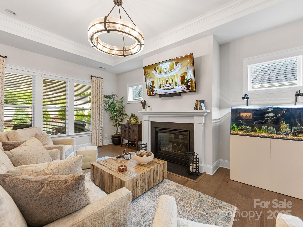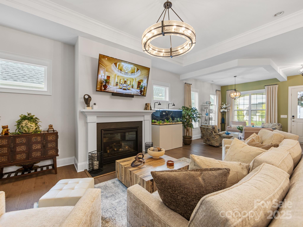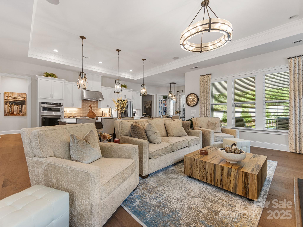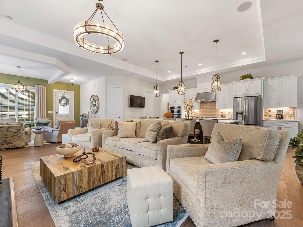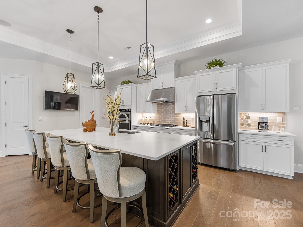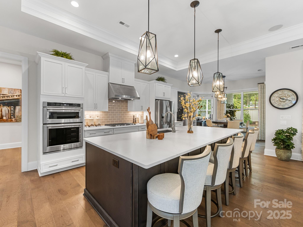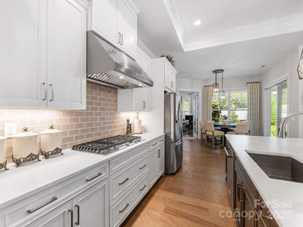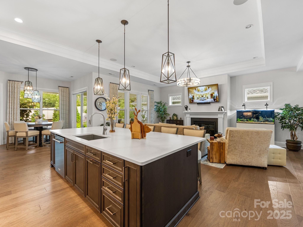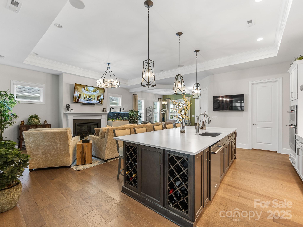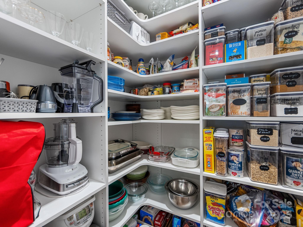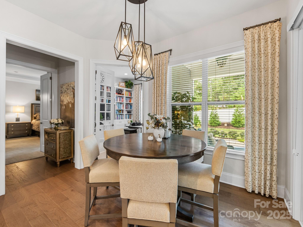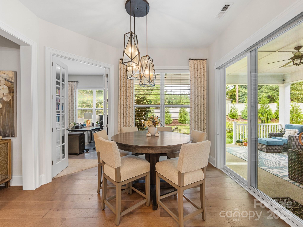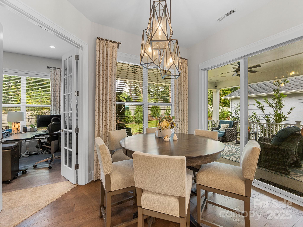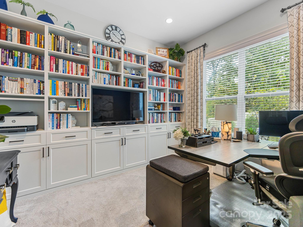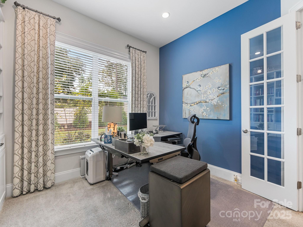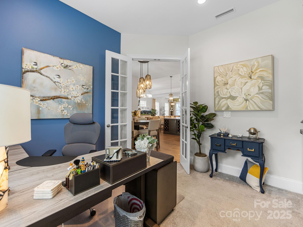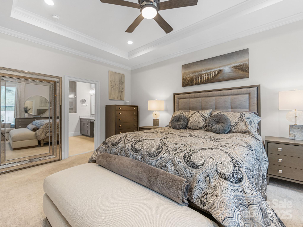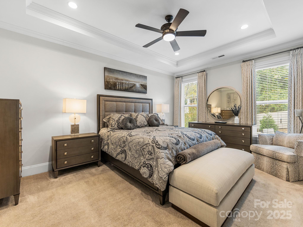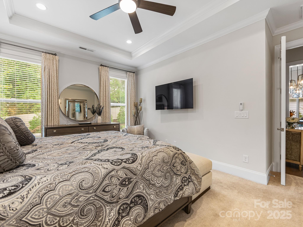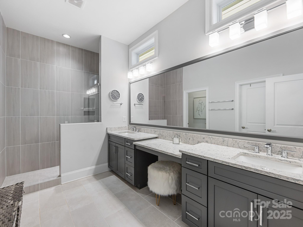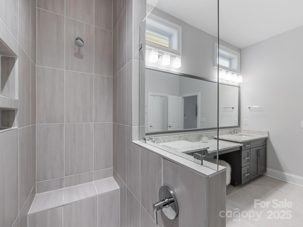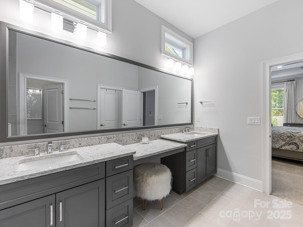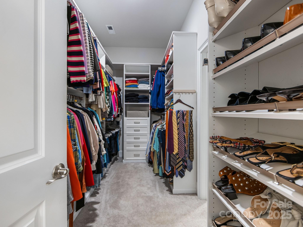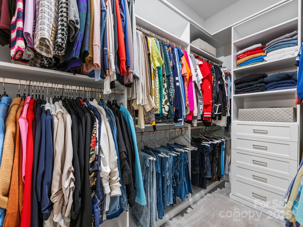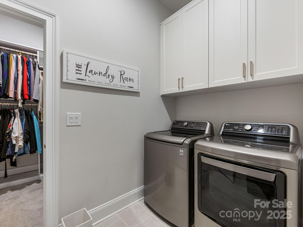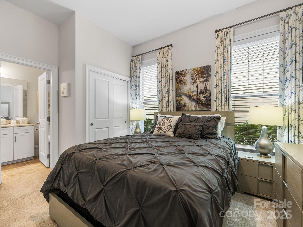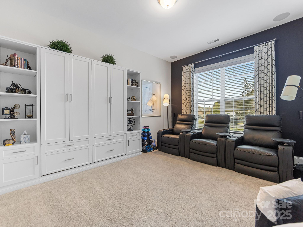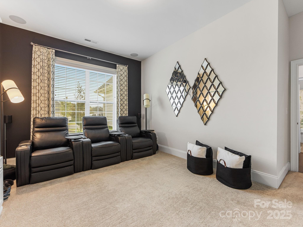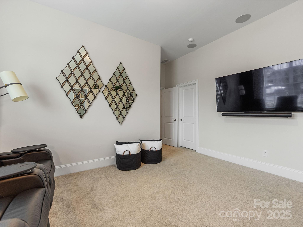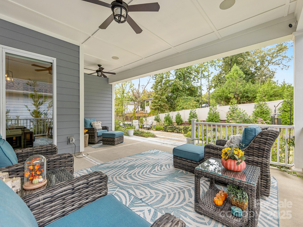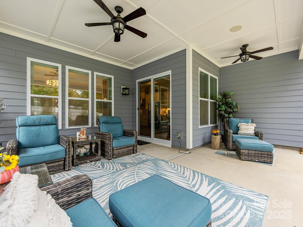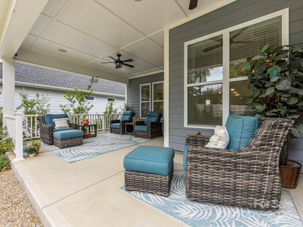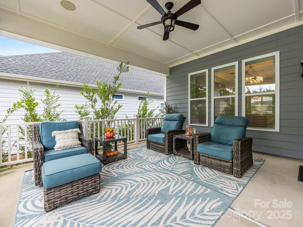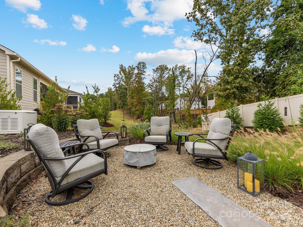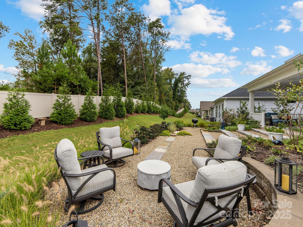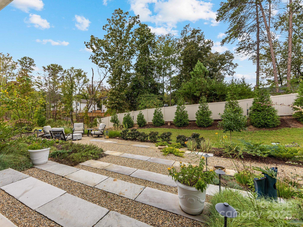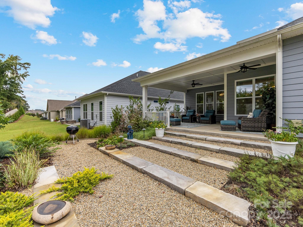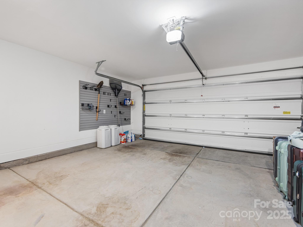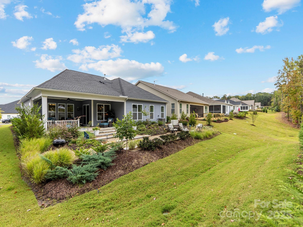14539 Crosswater Lane
14539 Crosswater Lane
Charlotte, NC 28278- Bedrooms: 3
- Bathrooms: 3
- Lot Size: 0.17 Acres
Description
Simply stunning! Remarkable home where every detail has been carefully thought out. Maintenance-free living with all of the bells and whistles, yet still amazingly comfortable. This home features all custom-finished closets, pantry and laundry, a gorgeous primary suite with spa-like bath, coffered ceiling and a built-in jewelry storage case. The two additional guest rooms offer an abundance of light, one with a custom murphy bed. In addition there is a private office with custom built-ins and French doors. The exterior includes landscape lighting, a fire pit, irrigation, leaf gutter guards and a full-house generator to keep you comfortable no matter the weather. From the custom Pella front door to the beautifully planned rear yard, every single inch of this home is a pleasure to show. The kitchen features a huge island with all high-end Kitchen Aid appliances, quartz counter tops and subway backsplash. This showplace also features upgraded lighting throughout, and beautiful hardwoods. The spectacular extended covered porch looks out onto an oasis of tranquility and privacy. There is a high end security system with front and rear yard cameras and an outdoor speaker system.
Property Summary
| Property Type: | Residential | Property Subtype : | Single Family Residence |
| Year Built : | 2021 | Construction Type : | Site Built |
| Lot Size : | 0.17 Acres | Living Area : | 2,336 sqft |
Property Features
- Level
- Private
- Garage
- Breakfast Bar
- Built-in Features
- Cable Prewire
- Entrance Foyer
- Kitchen Island
- Open Floorplan
- Pantry
- Split Bedroom
- Walk-In Closet(s)
- Walk-In Pantry
- Insulated Window(s)
- Fireplace
- Covered Patio
- Front Porch
- Patio
- Rear Porch
- Terrace
Appliances
- Convection Microwave
- Convection Oven
- Dishwasher
- Disposal
- Electric Oven
- Exhaust Hood
- Gas Cooktop
- Self Cleaning Oven
- Tankless Water Heater
- Wall Oven
More Information
- Construction : Cedar Shake, Fiber Cement, Stone
- Roof : Shingle
- Parking : Driveway, Attached Garage, Garage Faces Front
- Heating : Central, Forced Air, Natural Gas, Zoned
- Cooling : Central Air, Heat Pump, Zoned
- Water Source : County Water
- Road : Publicly Maintained Road
- Listing Terms : Cash, Conventional, VA Loan
Based on information submitted to the MLS GRID as of 10-10-2025 12:45:06 UTC All data is obtained from various sources and may not have been verified by broker or MLS GRID. Supplied Open House Information is subject to change without notice. All information should be independently reviewed and verified for accuracy. Properties may or may not be listed by the office/agent presenting the information.
