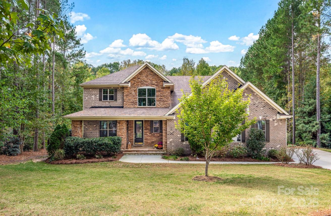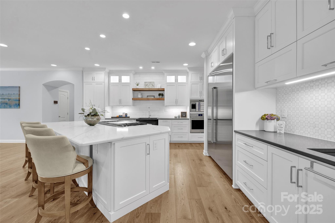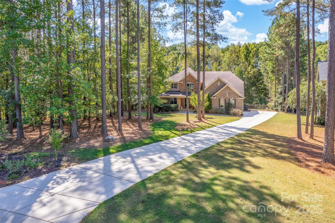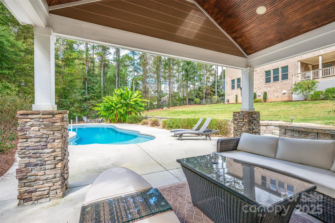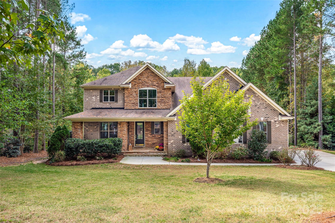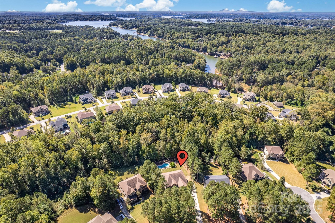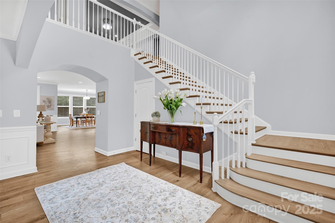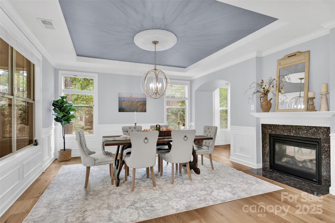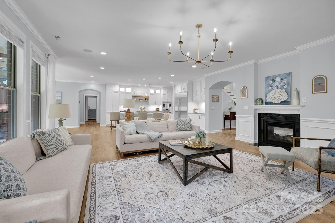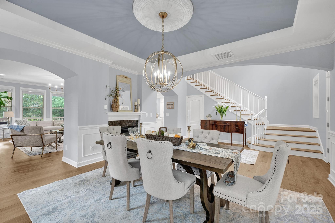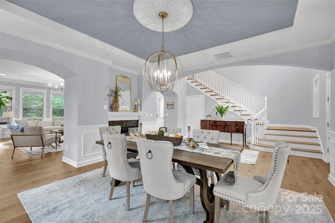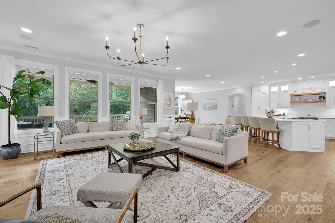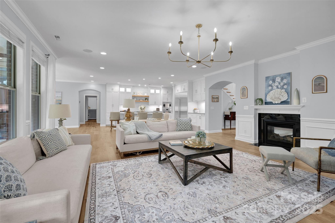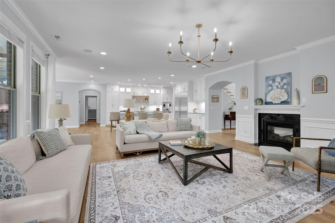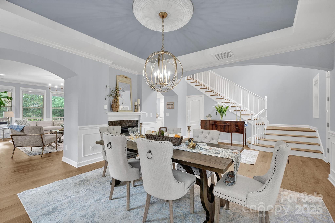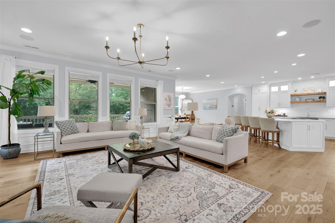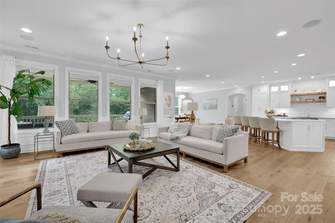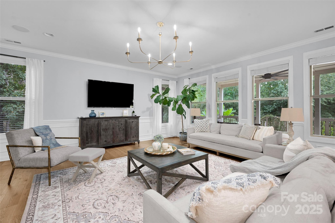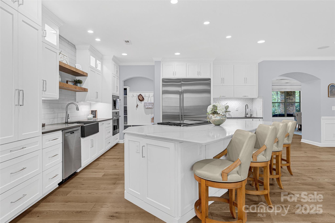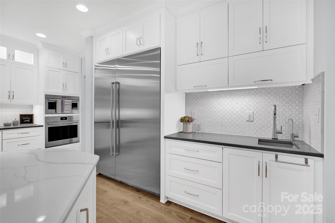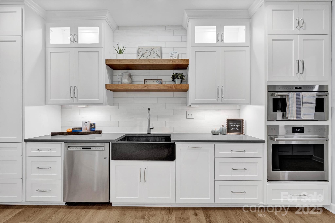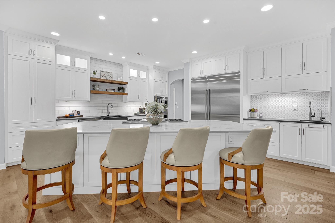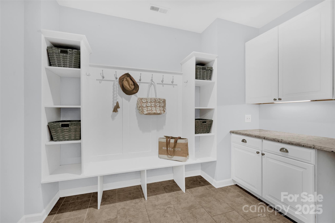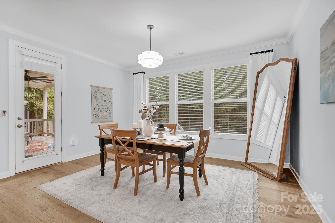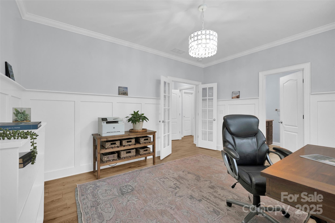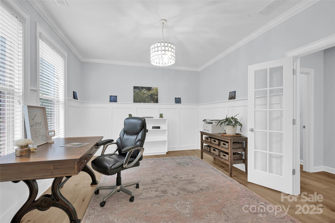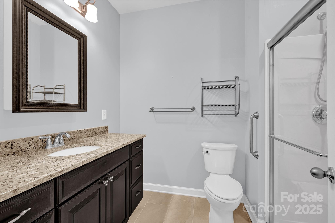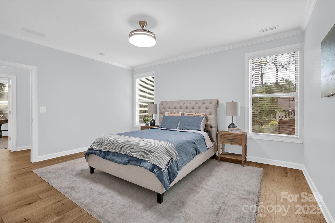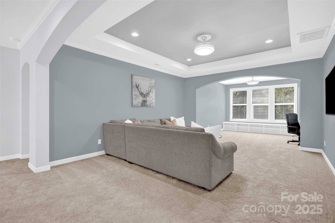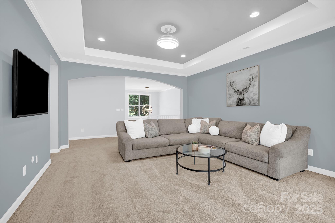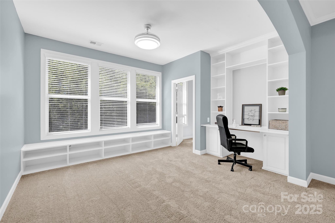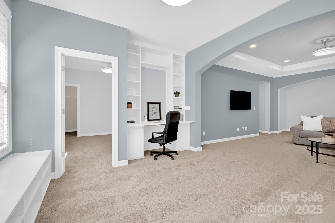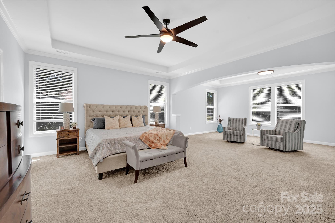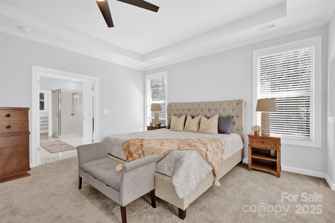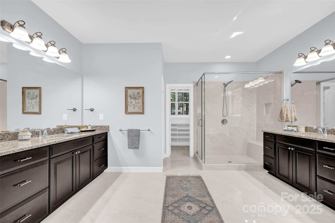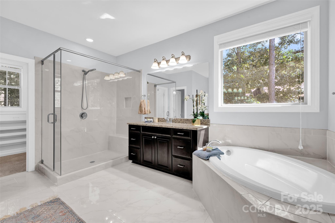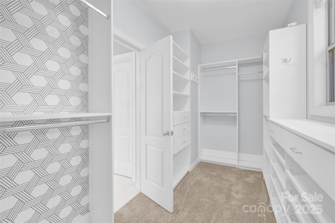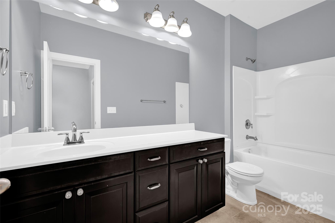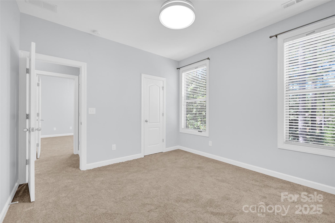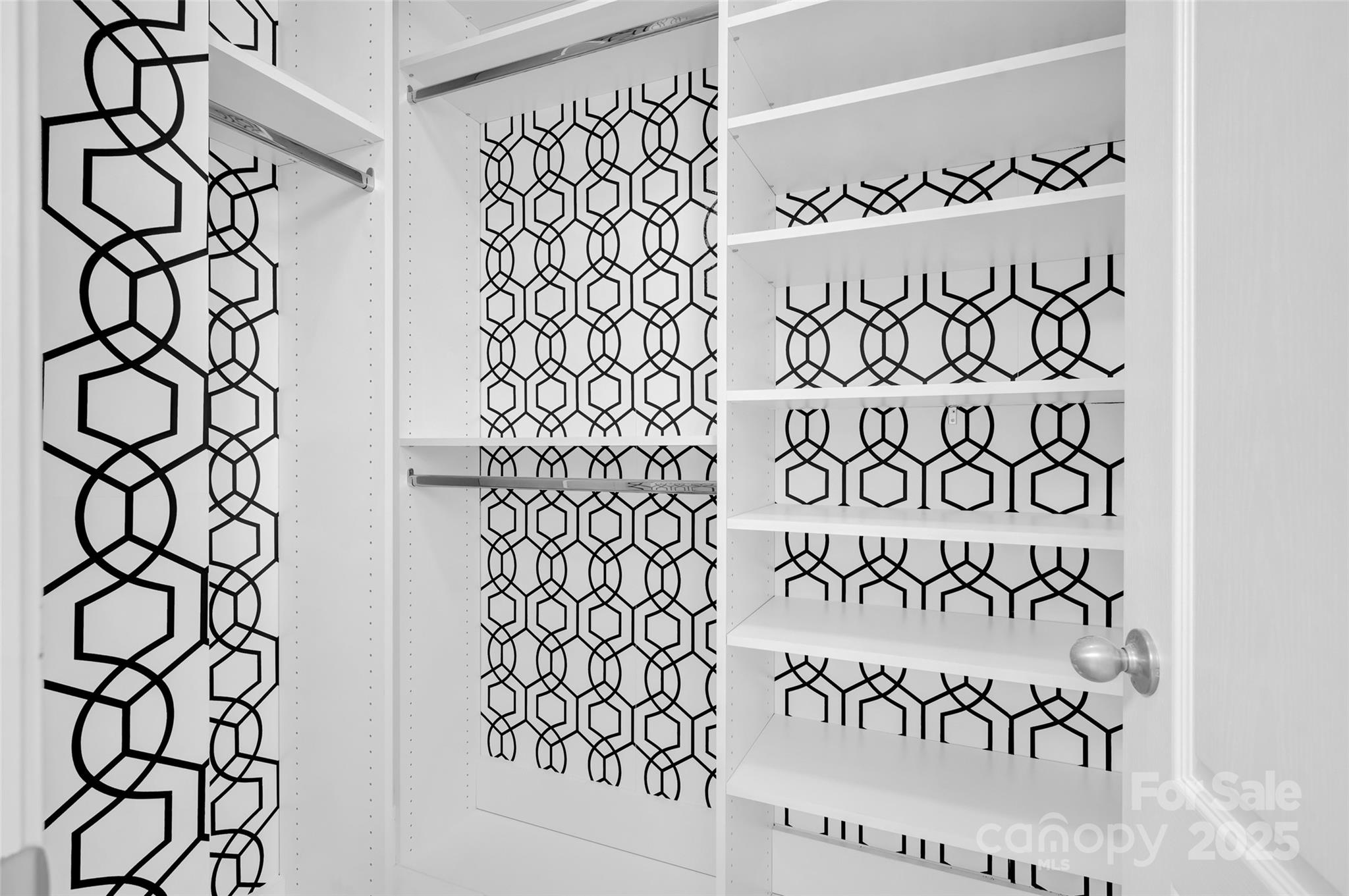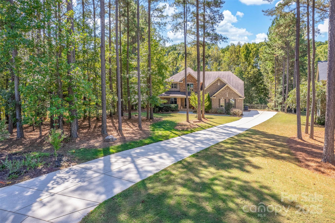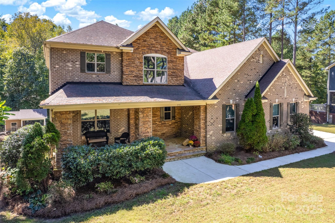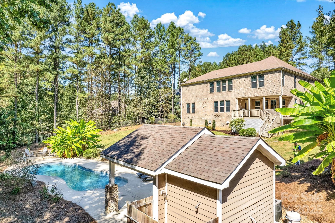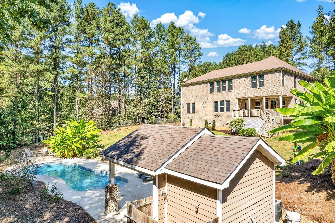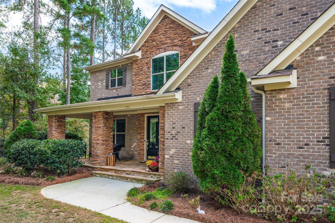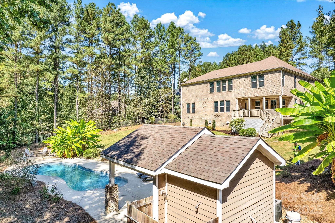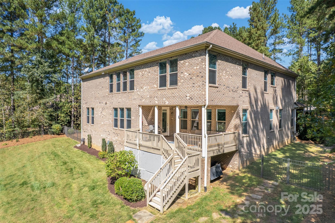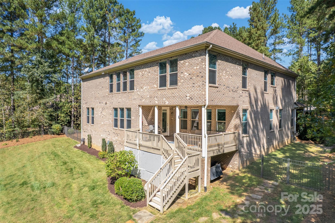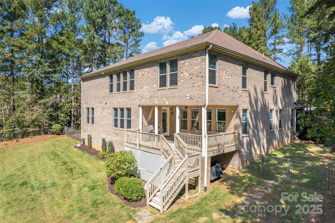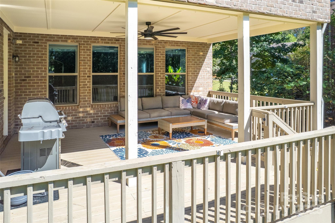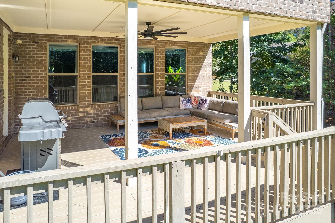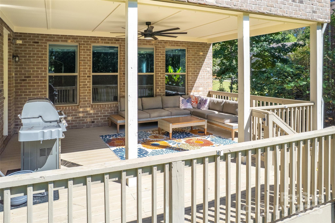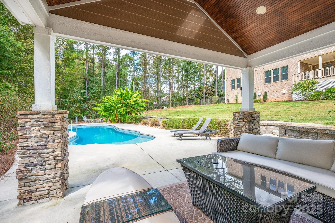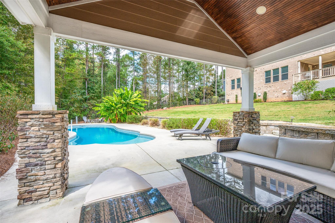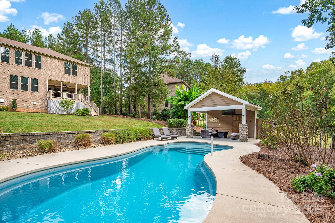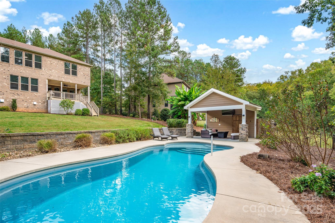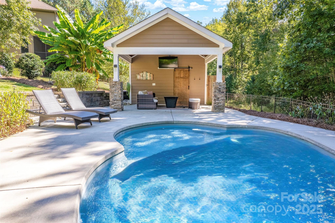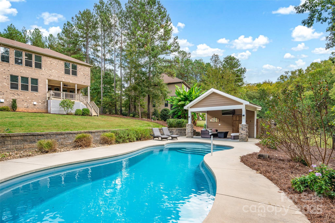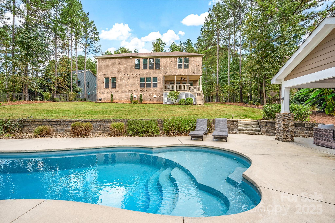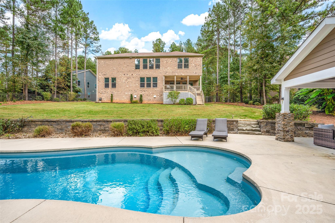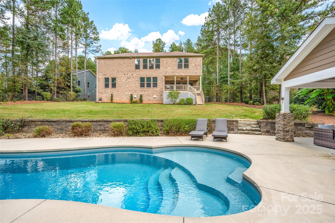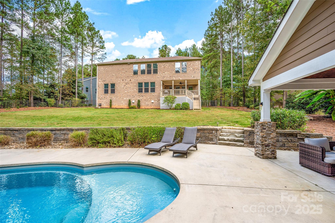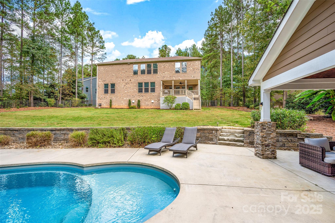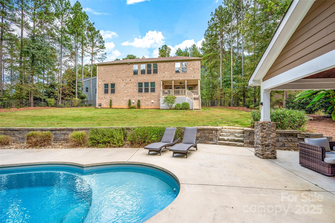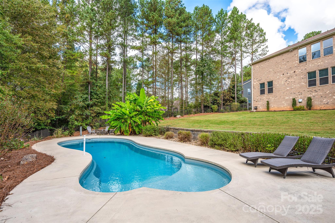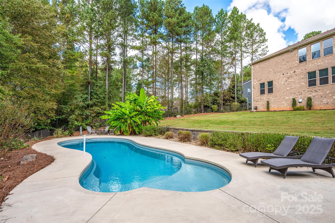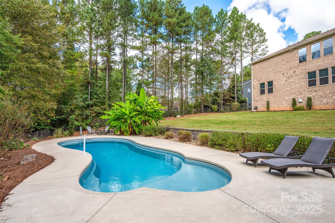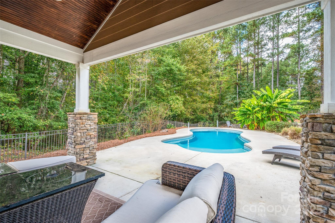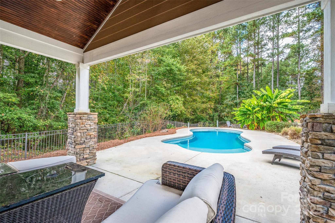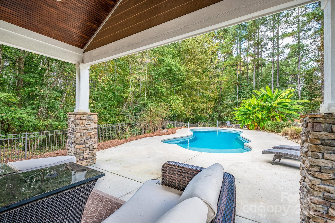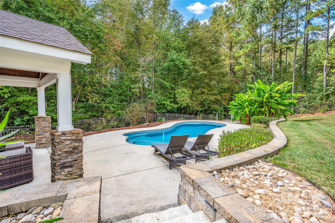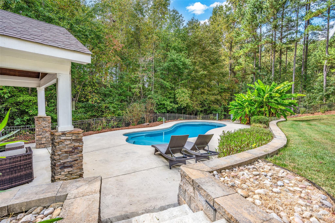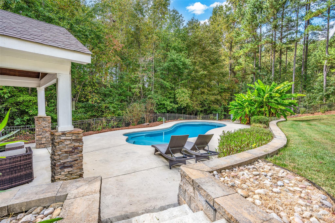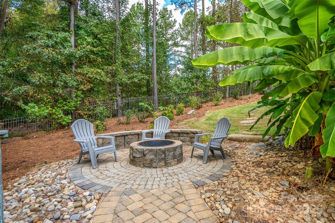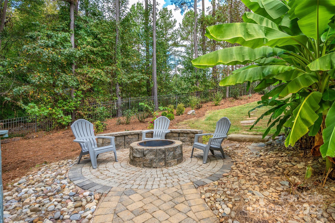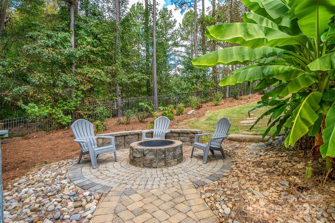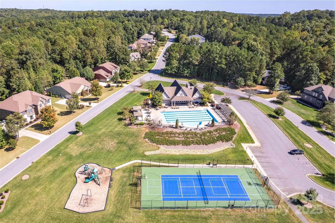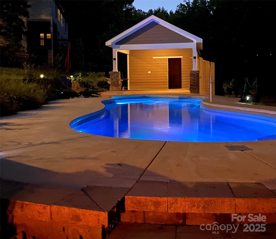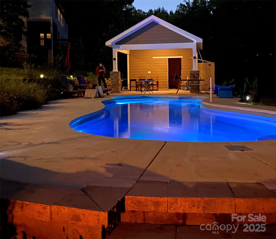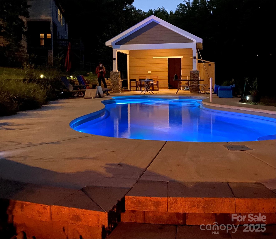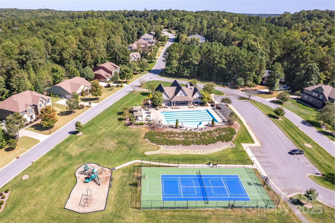191 Belfry Loop
191 Belfry Loop
Mooresville, NC 28117- Bedrooms: 4
- Bathrooms: 5
- Lot Size: 1.2 Acres
Description
Experience refined elegance and effortless living in this stunning full-brick home accented with timeless stonework, beautifully situated on a 1.2-acre resort-inspired lot with salt water pool! From the welcoming covered porch to the manicured landscaping, every space reflects thoughtful design and sophistication. Inside, rich hardwood floors lead to a showstopping chef’s kitchen featuring crisp white cabinetry, quartz countertops, a Wolf range, Sub-Zero refrigerator and freezer, and an oversized island perfect for entertaining! The main level offers a guest suite or home office with a full bath and nearby laundry, plus a custom drop zone off the garage for everyday convenience. Upstairs, the spacious primary retreat boasts a spa-like bath with soaking tub, oversized tile shower, and dual vanities. A versatile loft with built-ins, three additional bedrooms, two full baths, and a second laundry complete the upper level. Outdoors, a heated saltwater pool anchors the lush, landscaped backyard surrounded by mature trees and vibrant seasonal plantings—creating a private oasis for year-round enjoyment. The covered pool house with outdoor shower and shaded lounge area offers the perfect spot for al fresco dining or quiet relaxation, while the firepit patio invites evenings under the stars. Located in a sought-after community of Bells Crossing with a neighborhood pool, clubhouse, and tennis courts, this home perfectly blends elegance, comfort, and lifestyle—just minutes from Stumpy Creek Lake Access and Lake Norman State Park!
Property Summary
| Property Type: | Residential | Property Subtype : | Single Family Residence |
| Year Built : | 2014 | Construction Type : | Site Built |
| Lot Size : | 1.2 Acres | Living Area : | 4,820 sqft |
Property Features
- Garage
- Attic Stairs Pulldown
- Drop Zone
- Entrance Foyer
- Kitchen Island
- Open Floorplan
- Walk-In Closet(s)
- Walk-In Pantry
- Fireplace
- Covered Patio
- Deck
- Front Porch
- Rear Porch
Appliances
- Dishwasher
- Down Draft
- Exhaust Fan
- Freezer
- Gas Range
- Gas Water Heater
- Microwave
- Refrigerator
- Wall Oven
More Information
- Construction : Brick Full, Stone
- Roof : Architectural Shingle
- Parking : Driveway, Attached Garage, Garage Faces Side, Keypad Entry
- Heating : Forced Air, Natural Gas
- Cooling : Central Air
- Water Source : Community Well
- Road : Publicly Maintained Road
- Listing Terms : Cash, Conventional
Based on information submitted to the MLS GRID as of 11-25-2025 18:30:05 UTC All data is obtained from various sources and may not have been verified by broker or MLS GRID. Supplied Open House Information is subject to change without notice. All information should be independently reviewed and verified for accuracy. Properties may or may not be listed by the office/agent presenting the information.
