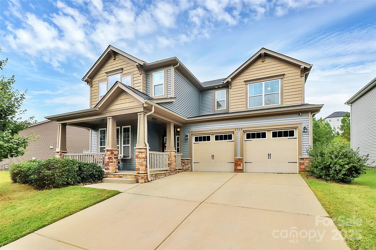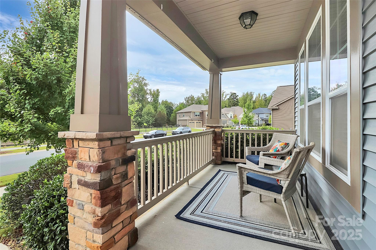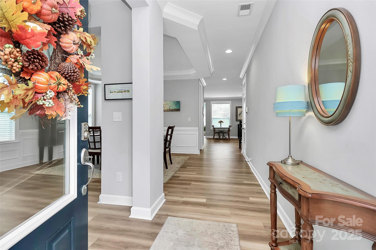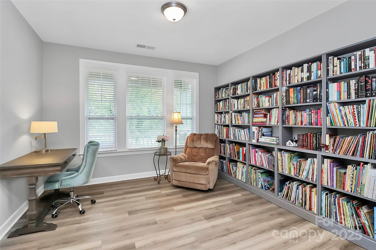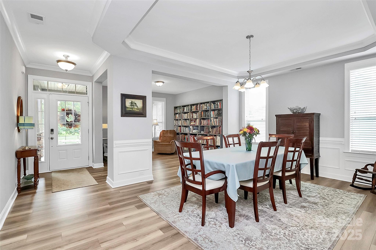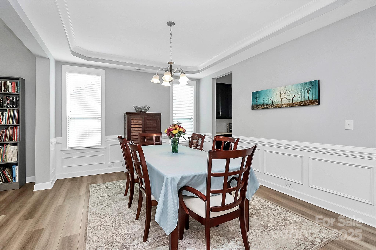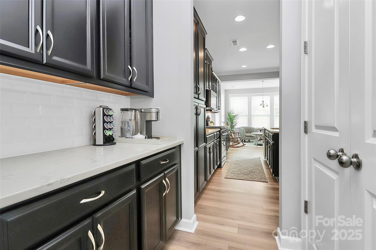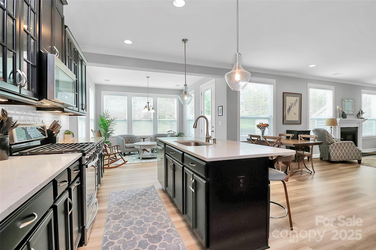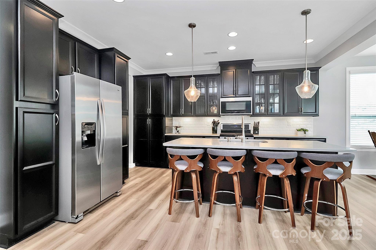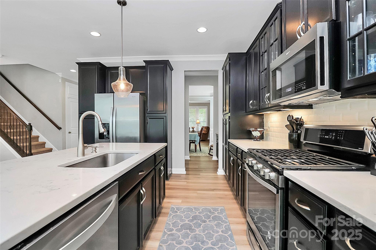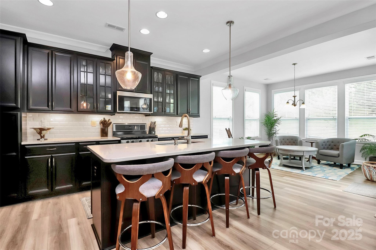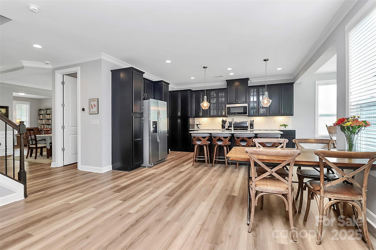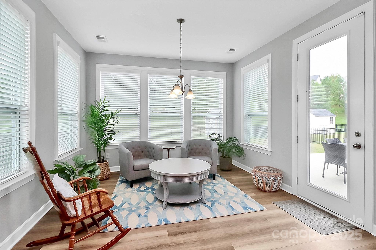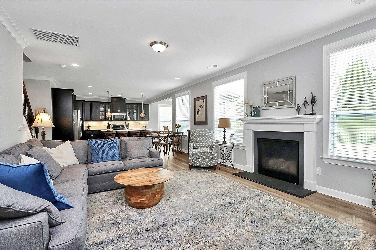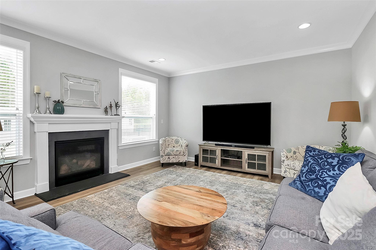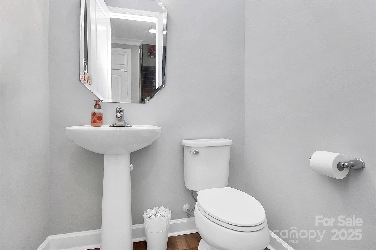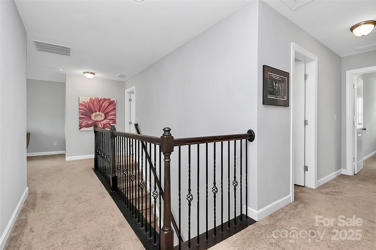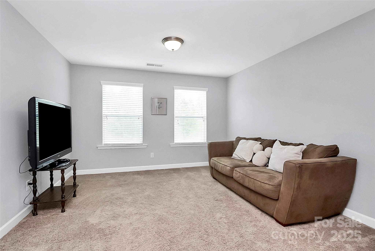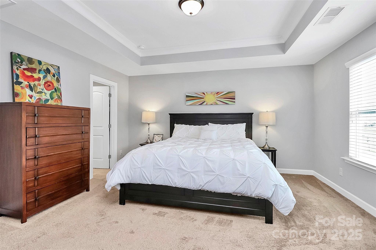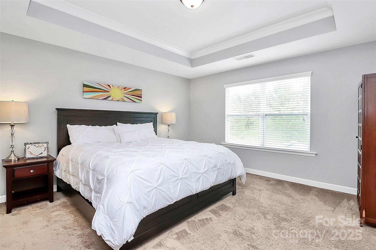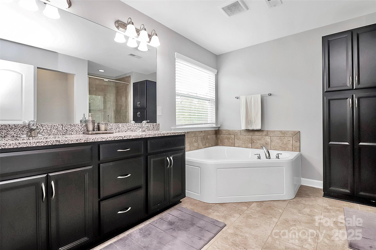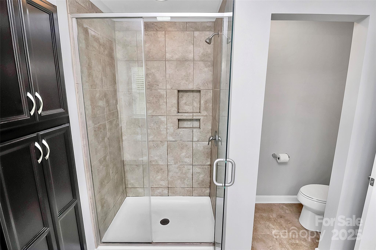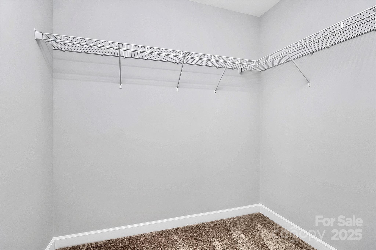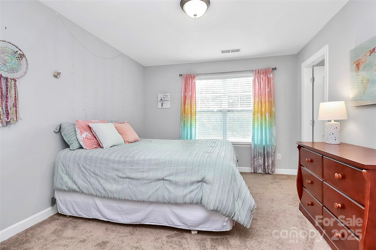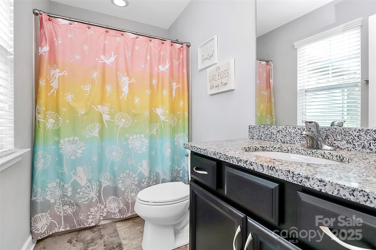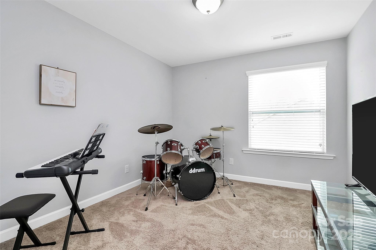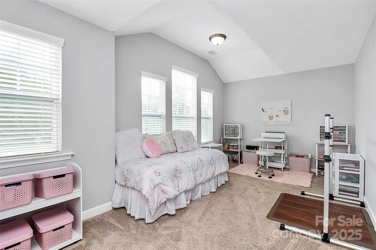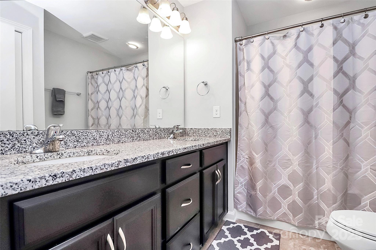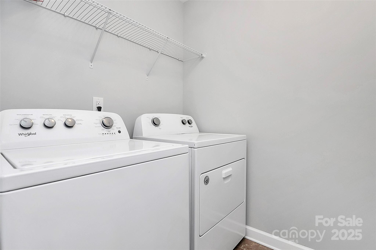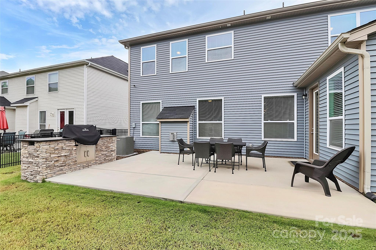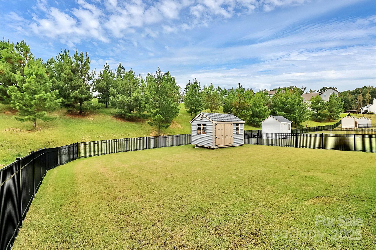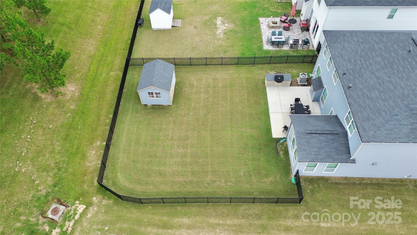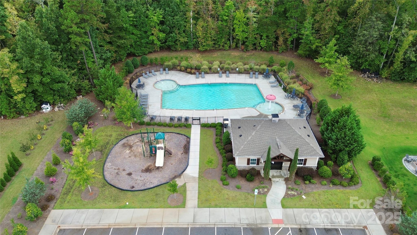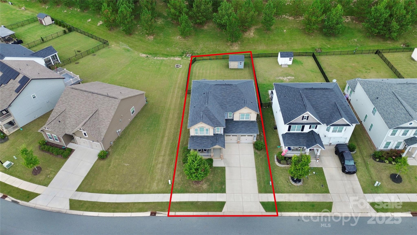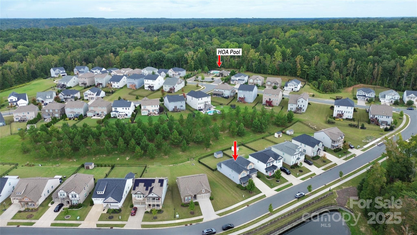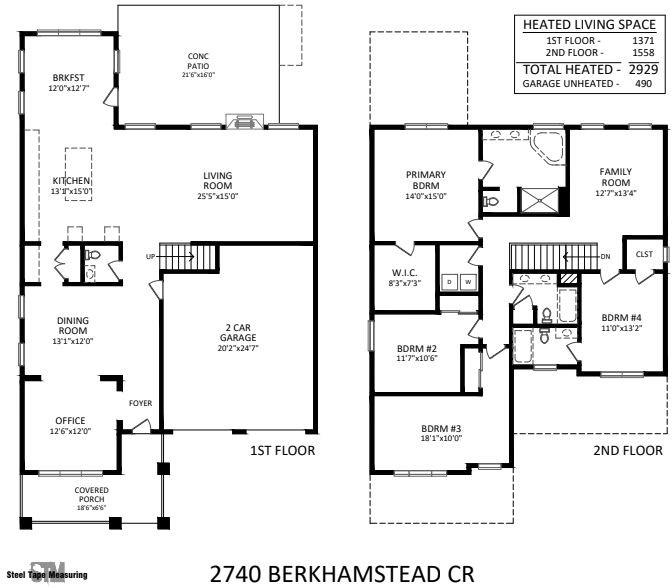2740 Berkhamstead Circle
2740 Berkhamstead Circle
Concord, NC 28027- Bedrooms: 4
- Bathrooms: 4
- Lot Size: 0.18 Acres
Description
Welcome to this beautifully maintained home featuring a charming French Country exterior and inviting front porch. Step inside to an open-concept floor plan with 9-foot ceilings, 8-foot doors, and oversized windows that fill the space with natural light. The extended living room includes a gas fireplace and the great room has ample space for various use such as an office area, dining room and much more. The chef’s kitchen is a true showstopper, complete with soft-close cabinetry, a butler’s pantry, and seamless flow into the sunroom extension—perfect for gatherings or quiet mornings. Enjoy modern upgrades throughout, including new LVP flooring on the main level, Nest AC, and a Vivint security system with cameras and sensors. Upstairs offers a versatile loft/bonus area, while the spacious primary suite features a large walk-in closet and spa-like bath with a soaking garden tub. All three secondary bedrooms are generously sized, with the front bedroom offering vaulted ceilings and a stunning view. Outdoors, the flat, fenced-in backyard backs up to community woods for privacy and includes a shed with shelving and an extended patio with a built-in Napoleon gas grill—ideal for entertaining. The home sits directly across from the pond for serene views and offers extra side yard space for even more privacy. With only one owner and thoughtfully designed architectural details inside and out, this home is the perfect blend of style, comfort, and functionality. The community offers a pool, playground, and sidewalks throughout for easy strolls and recreation. Don’t miss your chance to make it yours!
Property Summary
| Property Type: | Residential | Property Subtype : | Single Family Residence |
| Year Built : | 2018 | Construction Type : | Site Built |
| Lot Size : | 0.18 Acres | Living Area : | 2,929 sqft |
Property Features
- Level
- Views
- Garage
- Attic Stairs Pulldown
- Cable Prewire
- Garden Tub
- Kitchen Island
- Open Floorplan
- Pantry
- Walk-In Closet(s)
- Other - See Remarks
- Fireplace
Appliances
- Dishwasher
- Disposal
- Dryer
- Electric Oven
- Exhaust Hood
- Gas Range
- Gas Water Heater
- Microwave
- Refrigerator
- Washer
More Information
- Construction : Stone, Vinyl
- Parking : Driveway, Attached Garage
- Heating : Forced Air, Heat Pump, Natural Gas
- Cooling : Central Air
- Water Source : City
- Road : Publicly Maintained Road
- Listing Terms : Cash, Conventional, FHA, VA Loan
Based on information submitted to the MLS GRID as of 10-10-2025 12:50:05 UTC All data is obtained from various sources and may not have been verified by broker or MLS GRID. Supplied Open House Information is subject to change without notice. All information should be independently reviewed and verified for accuracy. Properties may or may not be listed by the office/agent presenting the information.
