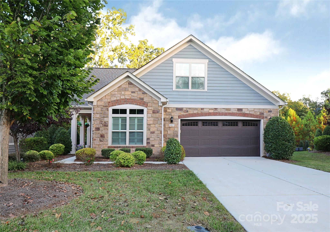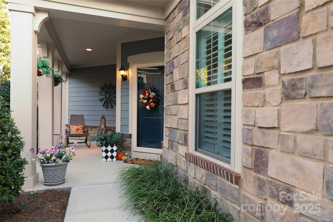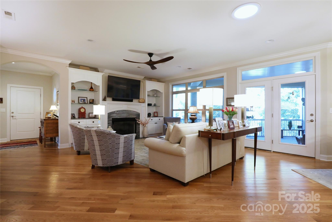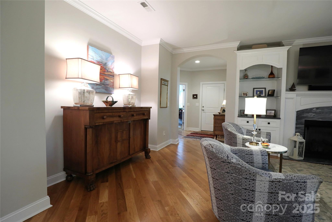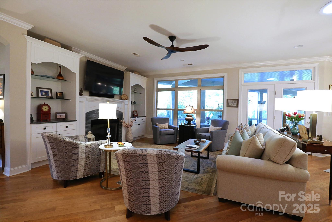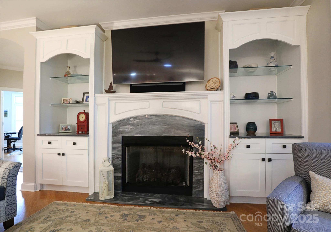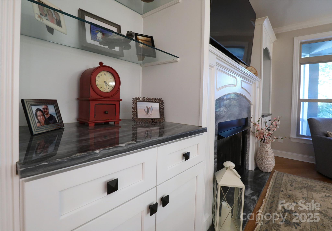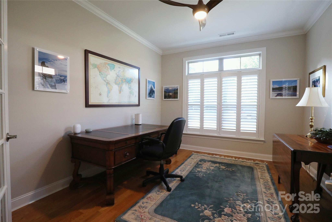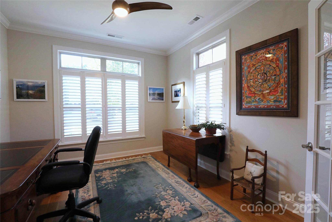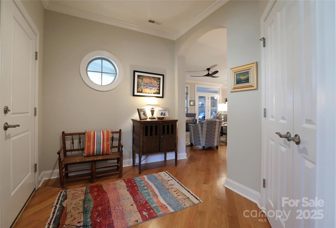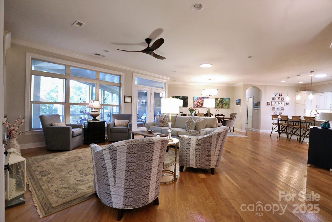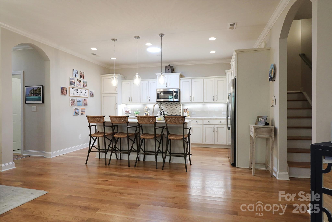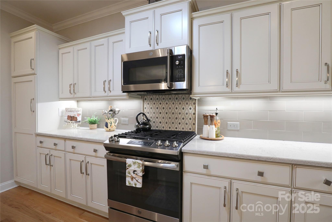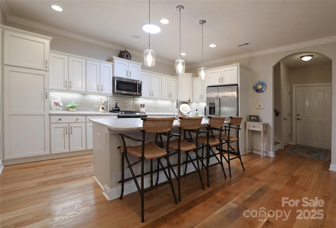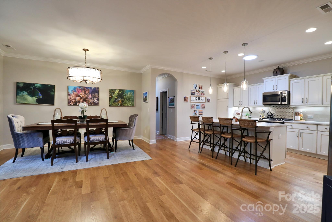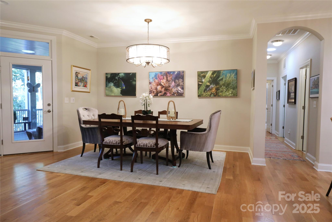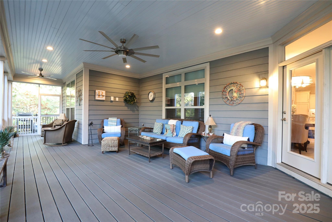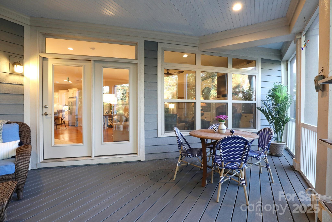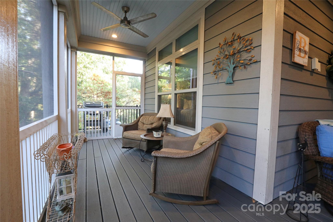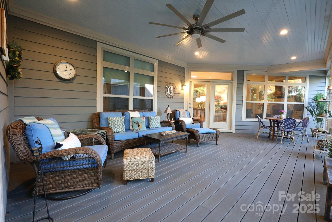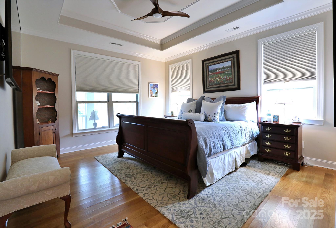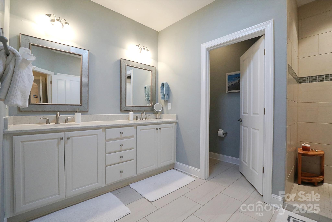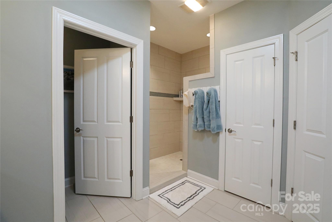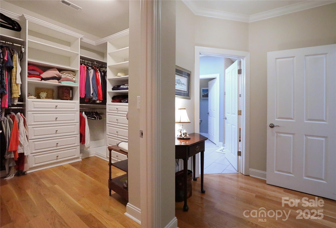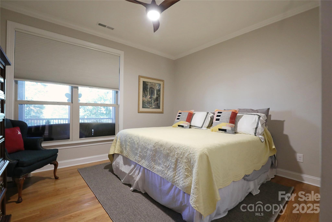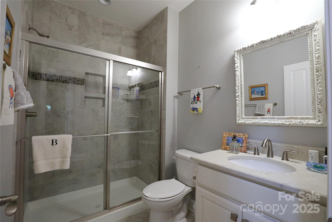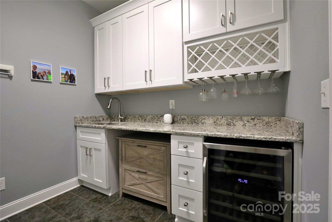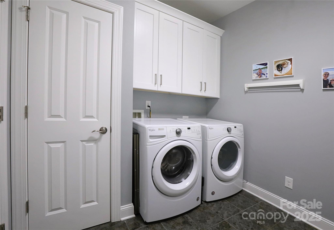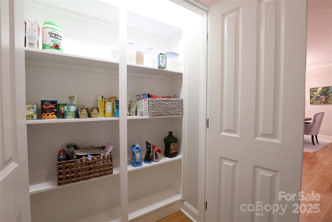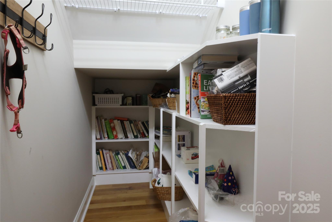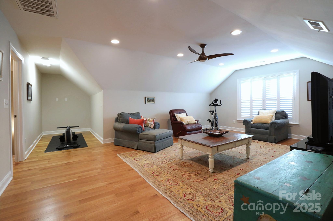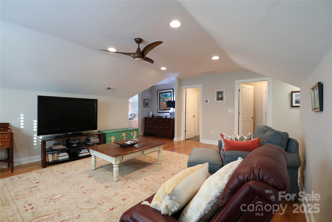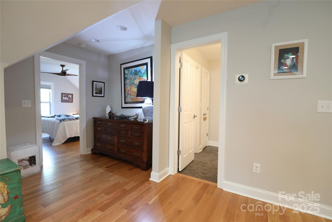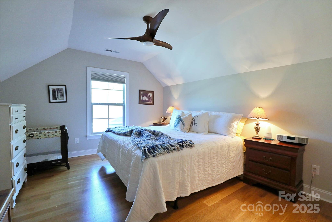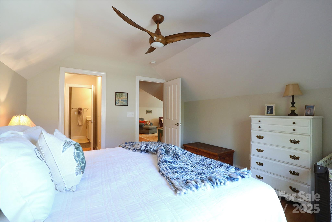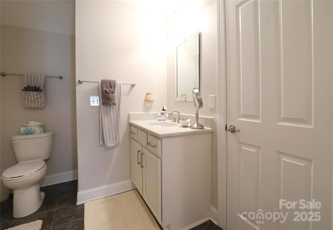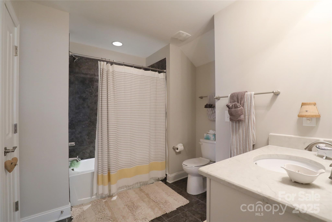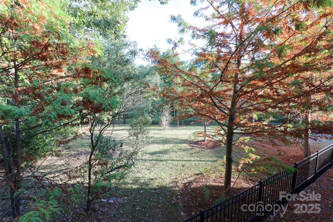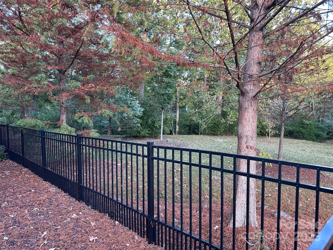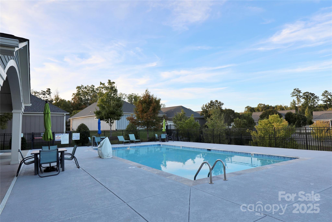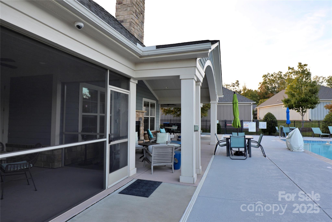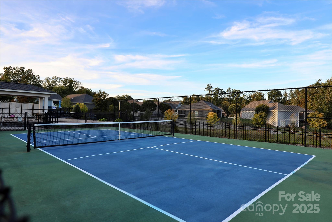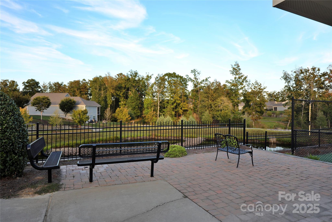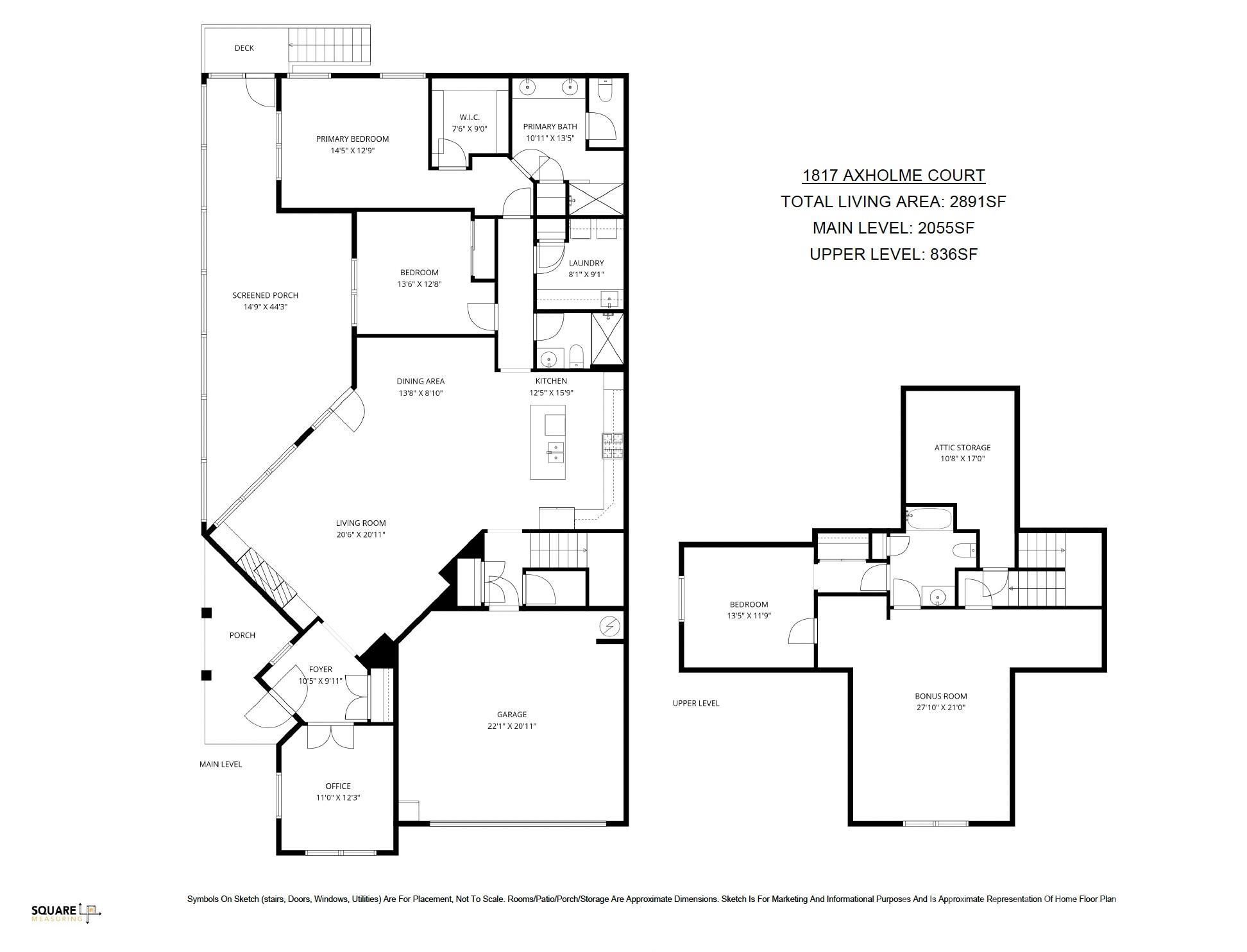1817 Axholme Court
1817 Axholme Court
Waxhaw, NC 28173- Bedrooms: 3
- Bathrooms: 3
- Lot Size: 0.2 Acres
Description
One-of-a-kind customizations and upgrades highlight this beautiful home with 3 bedrooms, 3 bathrooms PLUS bonus room and office in The Courtyards at Wesley Chapel. Exclusive estate-sized screened porch with trex decking added by current owner with can lighting, ceiling fans, and beadboard ceiling. Built to maximize enjoying the outdoor surroundings of this premiere lot featuring a fenced yard, mature trees, and custom landscaping on a cul-de-sac that backs to natural area maintained by the HOA. The only home in the neighborhood allowed to upgrade to 3 1/4 inch white oak hardwood floors in the neighborhood! No carpet! Custom gas log fireplace with built-in bookshelves in living room centers the home and connects to kitchen and dining. Plantation shutters in front office and all front facing windows. Spacious kitchen with large island includes cabinetry with slide-outs, soft-close dove-tailed drawers, custom shelving in double pantry, gas range, and new dishwasher (2025). Huge Laundry Room includes custom cabinetry, utility sink, wine fridge, and granite counters to serve as overflow serving area as well. Primary suite on main level upgraded with additional windows, a walk-in custom-designed closet, and large primary bath with double vanity, walk-in shower, private water closet, and linen closet. Spacious 2nd bedroom large enough for a king bed on main level with full bath. 3rd bedroom with 3rd bath along and Bonus Room upstairs. Amazing storage throughout the home including walk-in storage and deep closet under stairs with built-in shelving. 4 Solar tubes for additional natural light. Refrigerator, wine fridge, washer and dryer remain with acceptable offer. Oversized garage includes Tesla electric car charger. Hardiplank and stone exterior and gutter guards added for ease of maintenance. Upgraded with crawl space foundation. HOA dues include irrigation and lawn maintenance. Come see this well-designed floor plan with ample storage and stunning upgrades to delight! Don't miss all the HOA amenities info and more at www.cwc.communitysite.com
Property Summary
| Property Type: | Residential | Property Subtype : | Single Family Residence |
| Year Built : | 2018 | Construction Type : | Site Built |
| Lot Size : | 0.2 Acres | Living Area : | 2,891 sqft |
Property Features
- Cul-De-Sac
- Views
- Garage
- Attic Walk In
- Built-in Features
- Cable Prewire
- Entrance Foyer
- Kitchen Island
- Open Floorplan
- Pantry
- Storage
- Walk-In Closet(s)
- Walk-In Pantry
- Insulated Window(s)
- Fireplace
- Covered Patio
- Front Porch
- Rear Porch
- Screened Patio
- Side Porch
Views
- Year Round
Appliances
- Dishwasher
- Gas Range
- Microwave
- Refrigerator
- Washer/Dryer
- Wine Refrigerator
More Information
- Construction : Fiber Cement, Stone Veneer
- Roof : Shingle
- Parking : Attached Garage, Garage Faces Front, Other - See Remarks
- Heating : Forced Air
- Cooling : Ceiling Fan(s), Central Air
- Water Source : City
- Road : Publicly Maintained Road
- Listing Terms : Cash, Conventional, FHA, VA Loan
Based on information submitted to the MLS GRID as of 10-10-2025 12:50:05 UTC All data is obtained from various sources and may not have been verified by broker or MLS GRID. Supplied Open House Information is subject to change without notice. All information should be independently reviewed and verified for accuracy. Properties may or may not be listed by the office/agent presenting the information.
