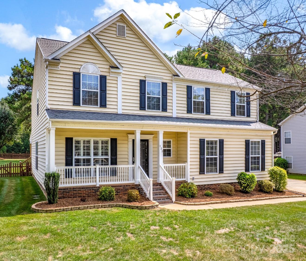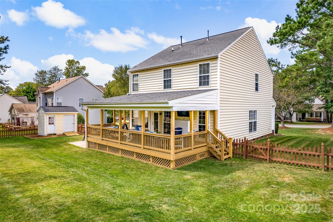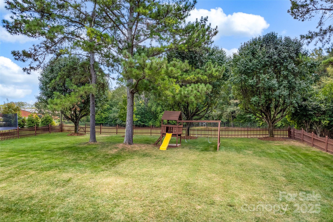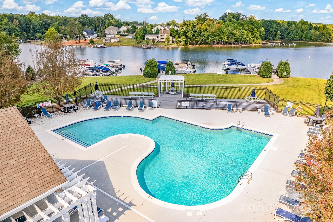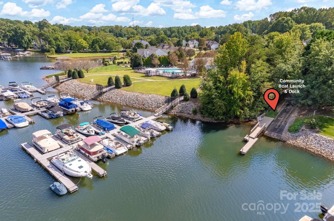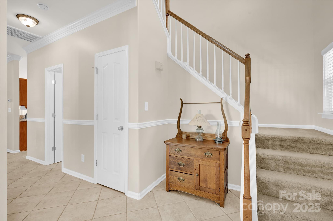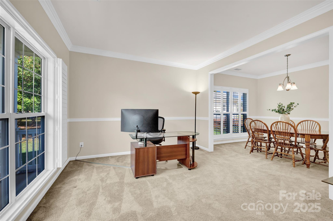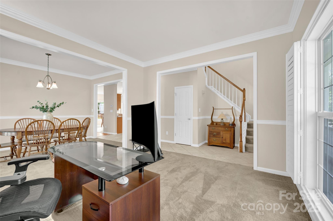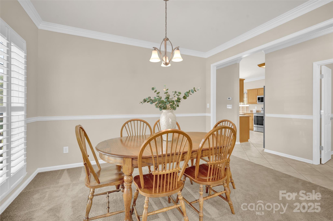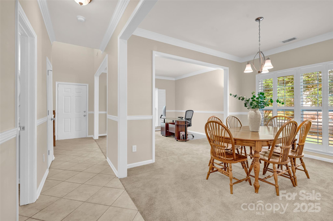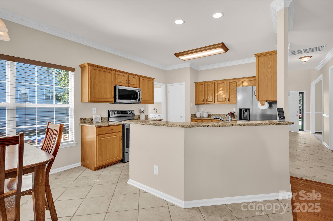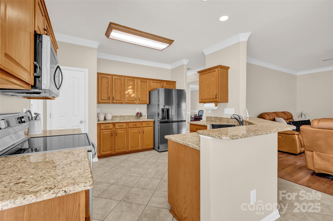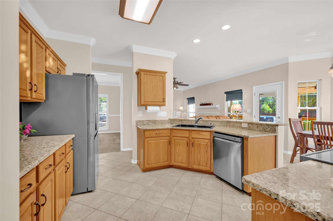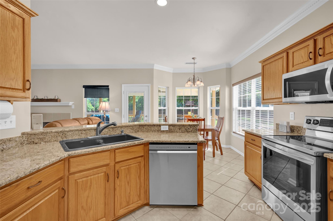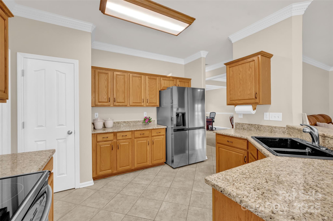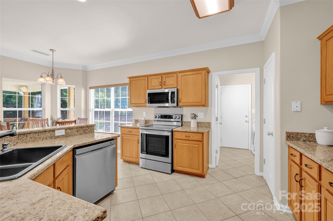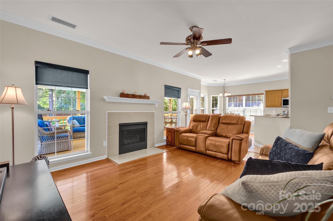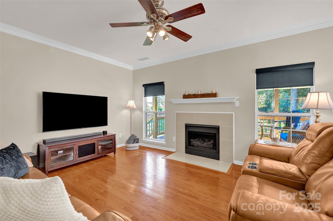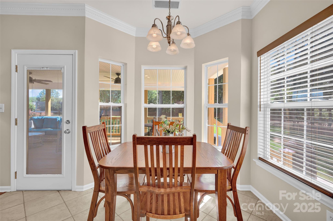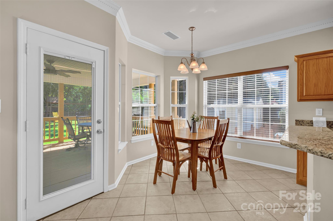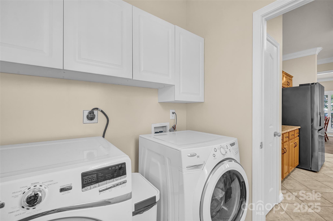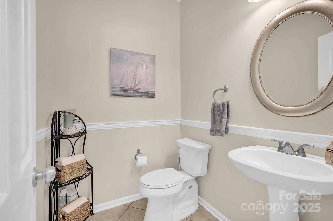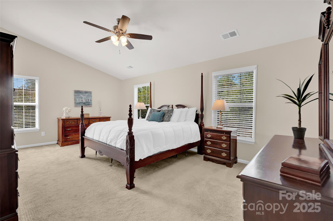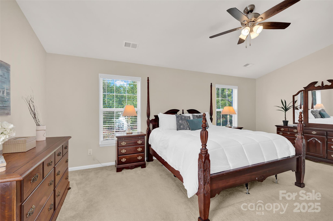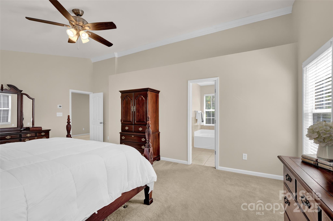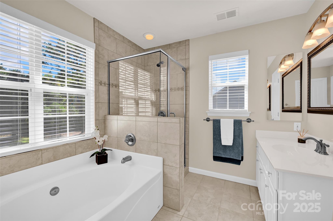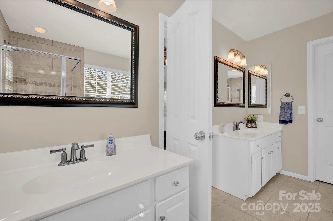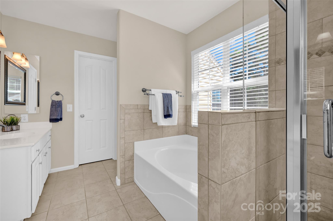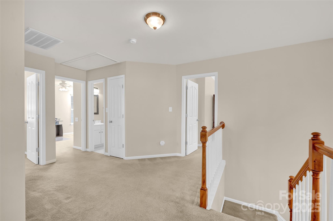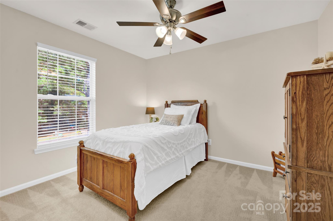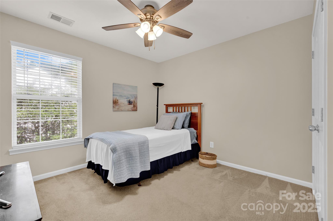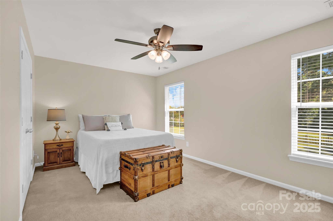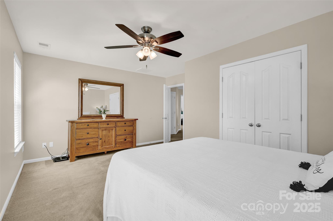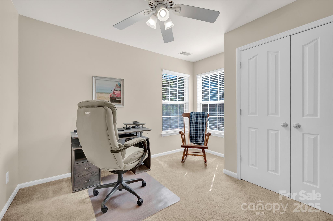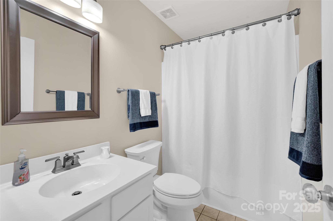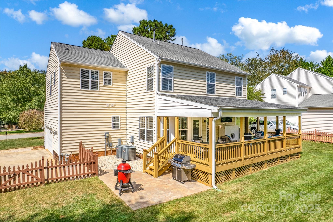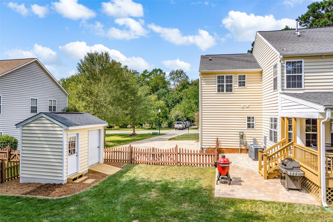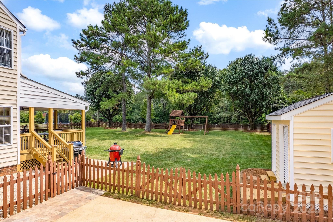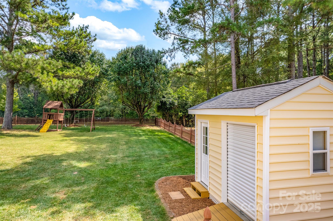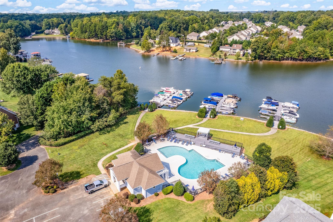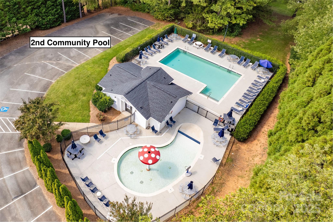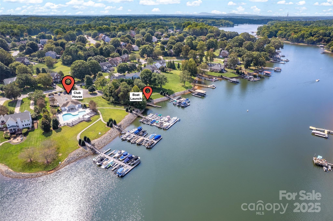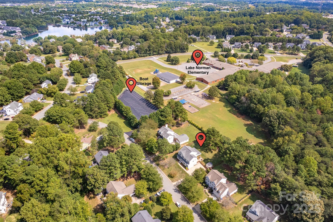125 Castleton Drive
125 Castleton Drive
Mooresville, NC 28117- Bedrooms: 5
- Bathrooms: 3
- Lot Size: 0.41 Acres
Description
Experience the Lake Norman lifestyle in this spacious 5-bedroom home, perfectly located in desirable Wyndham Shores lake access community, offering boat storage, gated boat launch and two outdoor pools - one with lake cove views! Set on a level and pristine lot, this home features a large covered porch with dual fans - ideal for warm weather days, autumn evenings, morning coffee, and a popular hub for gathering with family and friends. A bright 2 story entry greets you into the freshly painted neutral interior. The main level flows effortlessly from a versatile office/flex space into the dining area, each accented by beautiful plantation shutters. Just beyond, a granite kitchen featuring newer stainless steel appliances overlooks the breakfast area and a great room with cozy fireplace, all with open views across the fenced yard. Upstairs, a soaring vaulted ceiling tops the oversized primary suite. Owner ensuite bath includes a tiled shower, soaking tub, dual vanities and walk-in closet. Four additional bedrooms are flexible for guest space, a bonus room, office or hobby needs. The backyard is a true retreat with a fenced yard for privacy and safety, plus a utility building for extra storage. Community amenities make every day feel like a vacation—enjoy easy access to boating and swimming, or relax on the porch while taking in the peaceful surroundings. Move-in ready and meticulously maintained, extra features of this special home include a sealed crawl space and front yard irrigation. Everything you need is just around the corner, including Lake Norman Elementary School, shopping and dining, providing the perfect balance of convenience and community. This home combines comfortable, open living with access to resort-style amenities, all within a highly sought-after neighborhood.
Property Summary
| Property Type: | Residential | Property Subtype : | Single Family Residence |
| Year Built : | 1996 | Construction Type : | Site Built |
| Lot Size : | 0.41 Acres | Living Area : | 2,442 sqft |
Property Features
- Level
- Wooded
- Garage
- Attic Stairs Pulldown
- Breakfast Bar
- Cable Prewire
- Entrance Foyer
- Garden Tub
- Pantry
- Walk-In Closet(s)
- Fireplace
- Covered Patio
- Deck
- Front Porch
- Patio
Appliances
- Dishwasher
- Disposal
- Electric Range
- Ice Maker
- Microwave
- Self Cleaning Oven
More Information
- Construction : Vinyl
- Roof : Shingle
- Parking : Driveway, Attached Garage, Garage Door Opener, Garage Faces Side
- Heating : Forced Air, Natural Gas
- Cooling : Central Air, Electric
- Water Source : City
- Road : Publicly Maintained Road
- Listing Terms : Cash, Conventional
Based on information submitted to the MLS GRID as of 10-10-2025 12:50:05 UTC All data is obtained from various sources and may not have been verified by broker or MLS GRID. Supplied Open House Information is subject to change without notice. All information should be independently reviewed and verified for accuracy. Properties may or may not be listed by the office/agent presenting the information.
