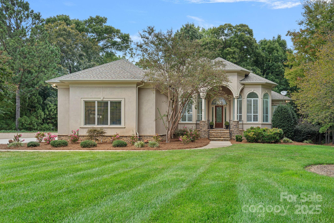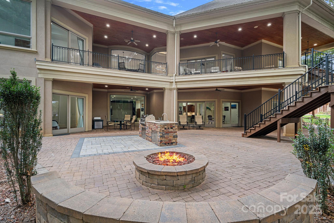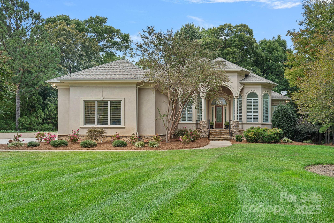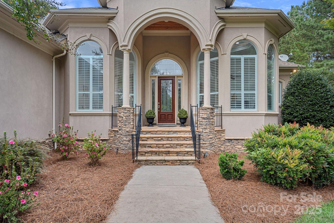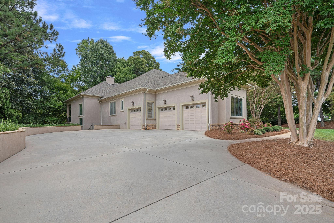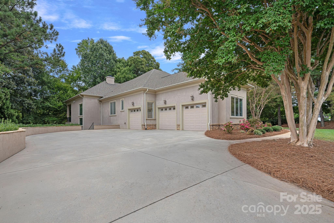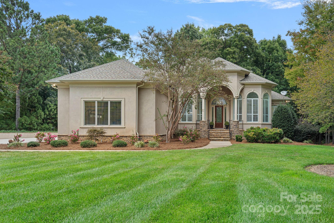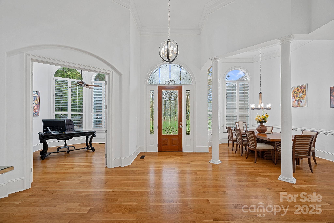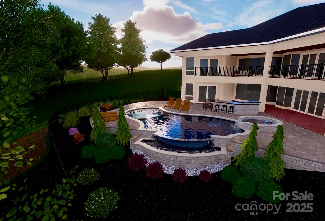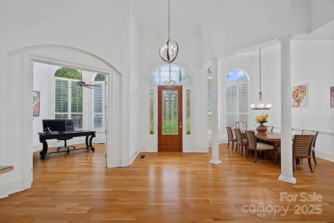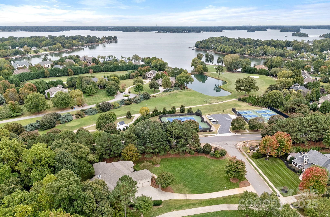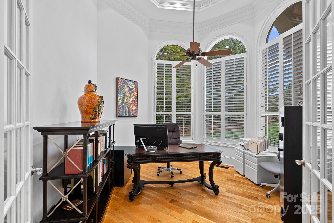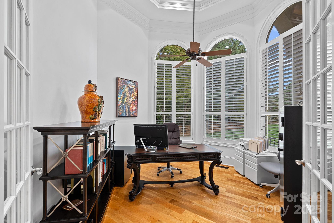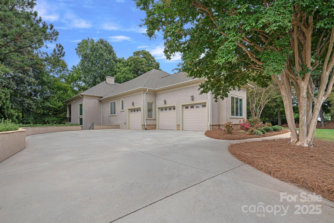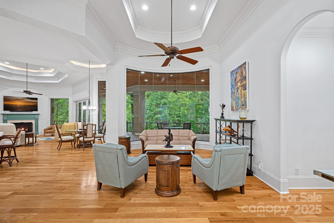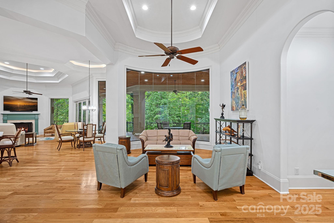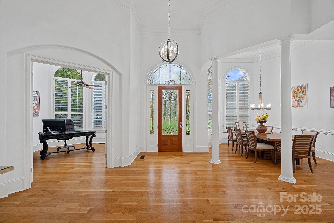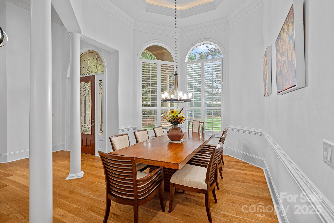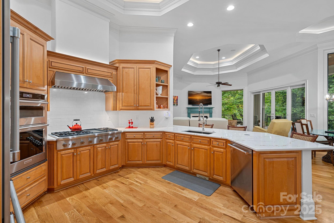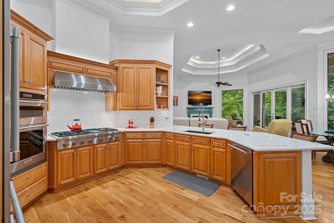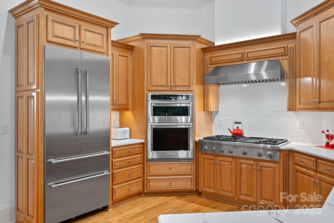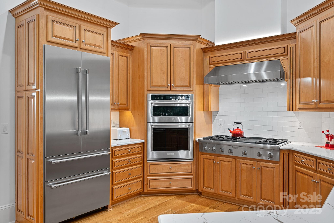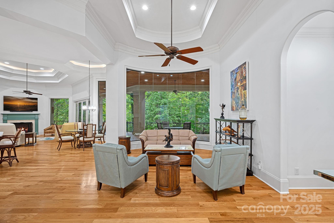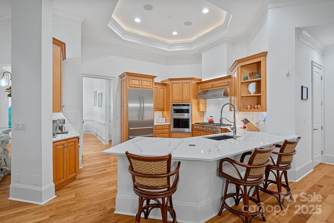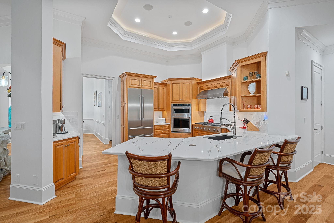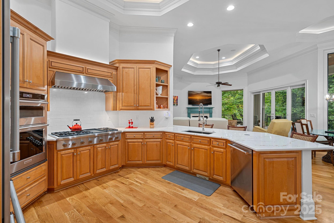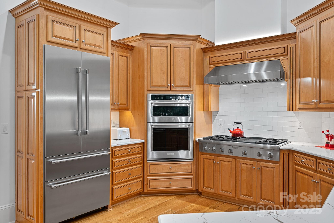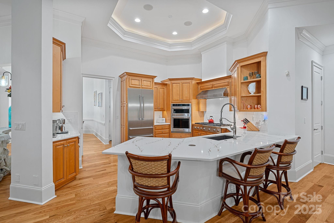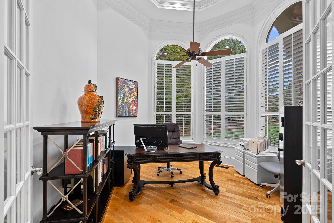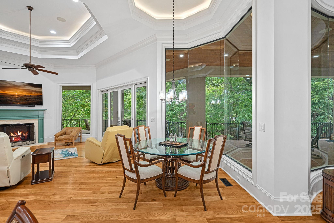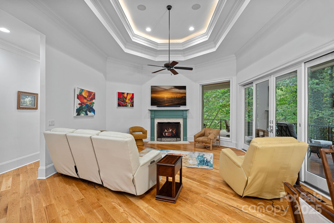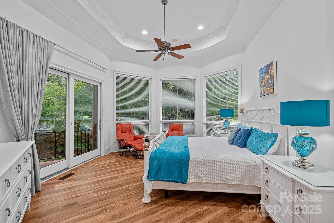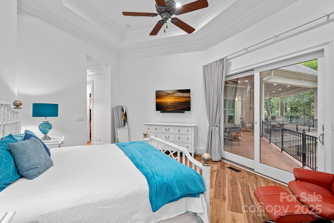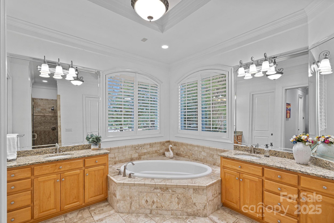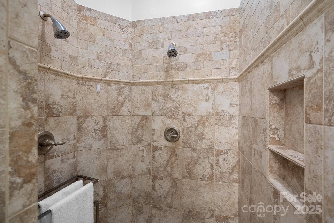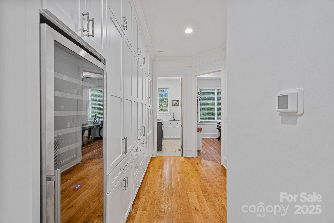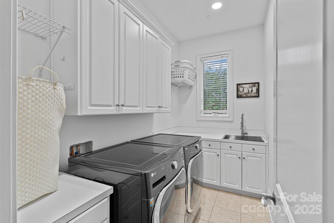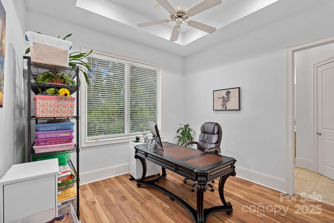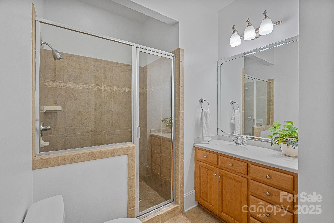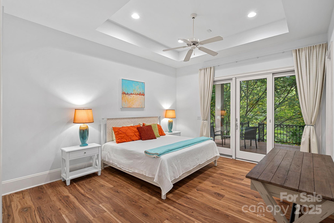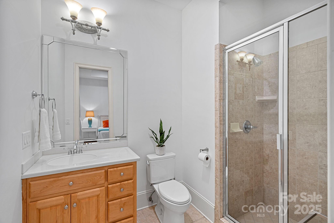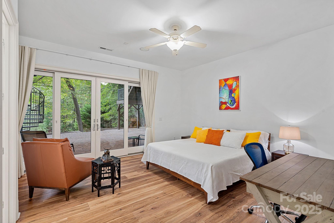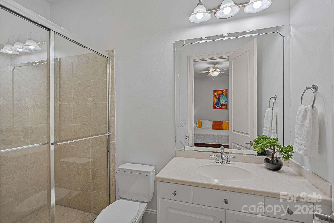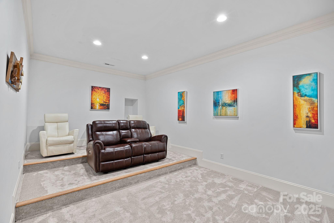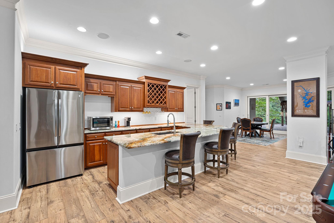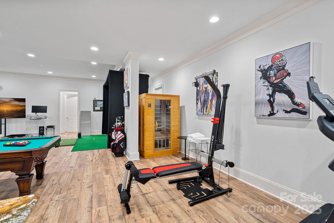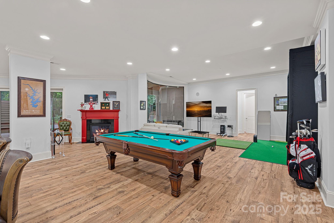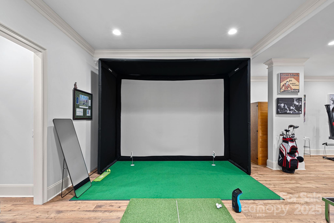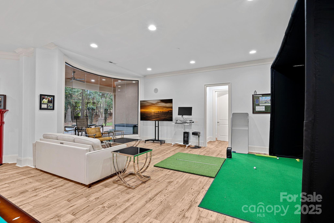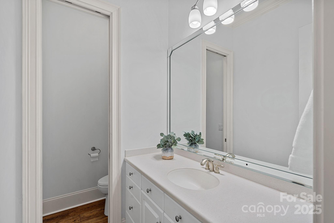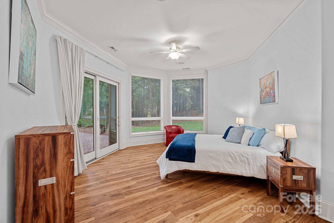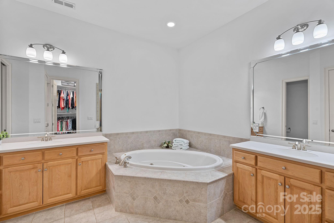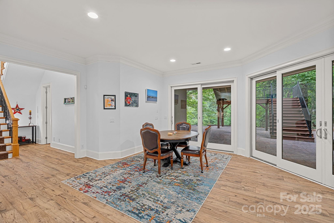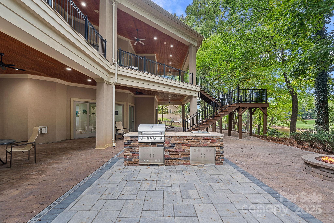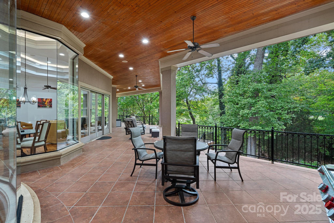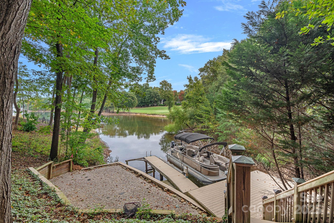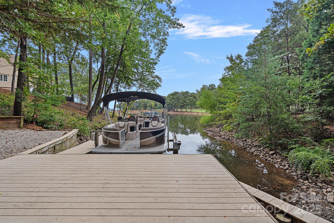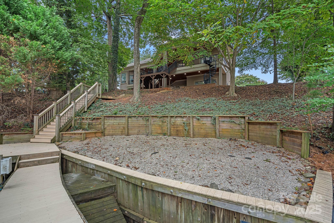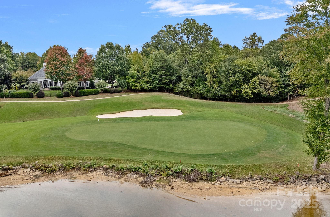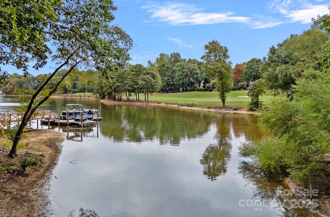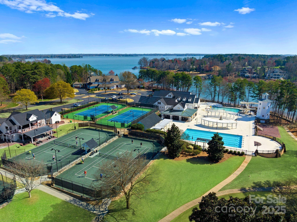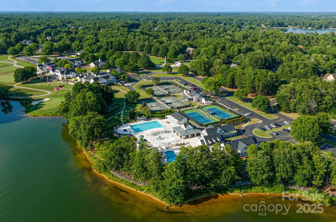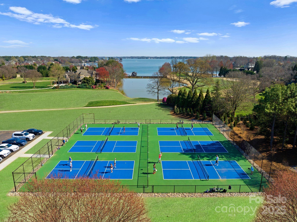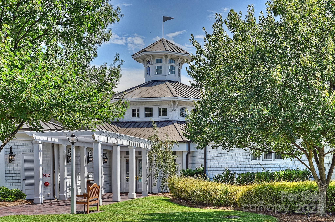106 Lightship Drive
106 Lightship Drive
Mooresville, NC 28117- Bedrooms: 4
- Bathrooms: 7
- Lot Size: 1.3 Acres
Description
Situated on 1.3 acres in The Point’s prestigious Sturbridge Village, this two level waterfront estate offers views of Lake Norman and Trump National’s 13th fairway. Recently updated with NEW lighting, interior paint, flooring and more, this home exudes refined elegance. Designed with five beautifully appointed bedroom spaces (permitted for four per septic) and over 6,300 SF of luxury finishes. Experience true open concept living as soon as you step inside. Custom curved floor to ceiling windows frame the exquisite views while vaulted ceilings on both levels give the home a light, airy feel. A true chef’s kitchen features Cambria quartz countertops, Thermador professional appliances, and a custom pantry with built-in wine cooler and bar cabinet. The main-level primary suite includes a spa-inspired bath, dual closets and private balcony access. Two additional bedrooms with ensuite baths and a private office are located on the main level. The lower lake level provides an opportunity for second living quarters with kitchen, theatre room, recreation area and two bedroom suites. Outdoor living shines with expansive covered terraces, outdoor kitchen, stone fire pit, private dock with deep-water access and room for a pool. Additional features include a full home instant hot water system, oversized 3-car garage with plenty of guest parking, newer HVAC systems, and walk-in storage areas. Enjoy world-class amenities at Trump National Golf Club—golf, tennis, dining, fitness, social activities. NEW pickleball courts located right across the street.
Property Summary
| Property Type: | Residential | Property Subtype : | Single Family Residence |
| Year Built : | 2003 | Construction Type : | Site Built |
| Lot Size : | 1.3 Acres | Living Area : | 6,319 sqft |
Property Features
- Private
- Views
- Waterfront
- Garage
- Breakfast Bar
- Entrance Foyer
- Open Floorplan
- Pantry
- Storage
- Walk-In Closet(s)
- Wet Bar
- Window Treatments
- Fireplace
- Covered Patio
- Front Porch
- Patio
- Terrace
- Wrap Around
Views
- Golf Course
- Water
Appliances
- Convection Oven
- Dishwasher
- Disposal
- Exhaust Fan
- Gas Cooktop
- Gas Water Heater
- Indoor Grill
- Microwave
- Plumbed For Ice Maker
More Information
- Construction : Hard Stucco, Stone
- Roof : Architectural Shingle
- Parking : Attached Garage, Garage Door Opener, Garage Faces Side, Keypad Entry
- Heating : Forced Air, Natural Gas, Zoned
- Cooling : Ceiling Fan(s), Central Air, Zoned
- Water Source : Community Well
- Road : Publicly Maintained Road
Based on information submitted to the MLS GRID as of 11-25-2025 18:25:05 UTC All data is obtained from various sources and may not have been verified by broker or MLS GRID. Supplied Open House Information is subject to change without notice. All information should be independently reviewed and verified for accuracy. Properties may or may not be listed by the office/agent presenting the information.
