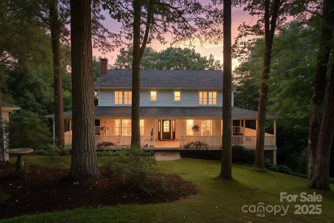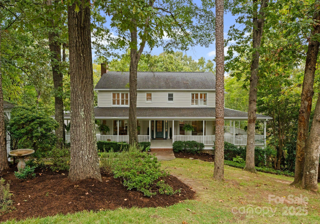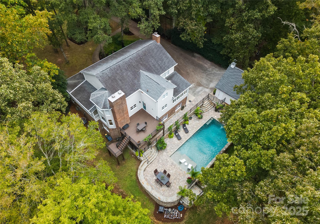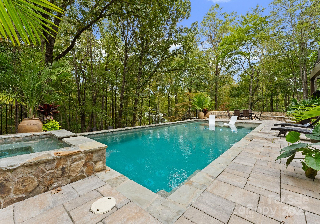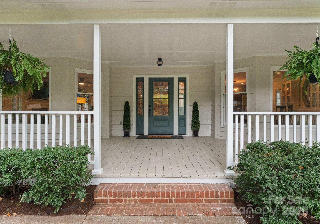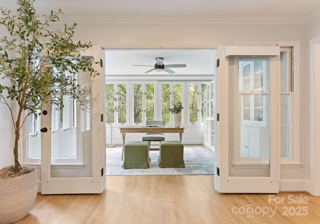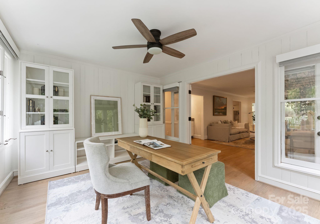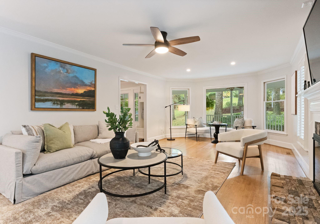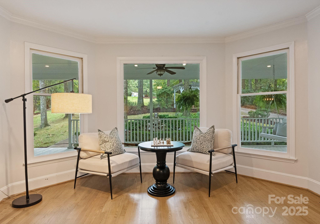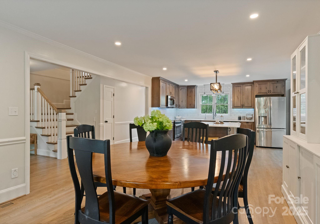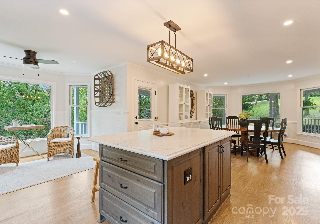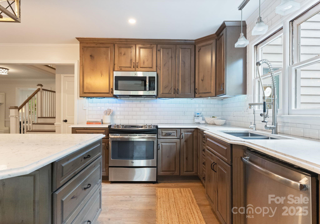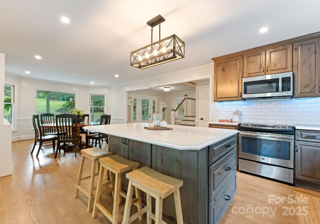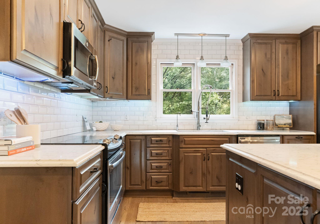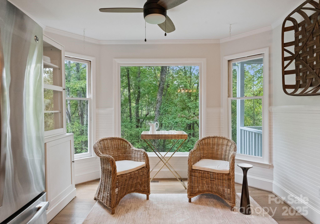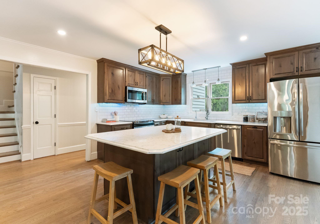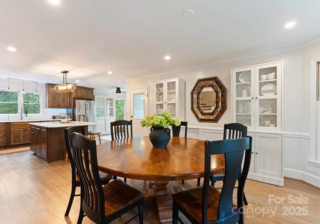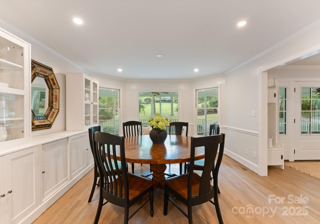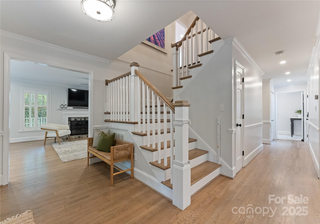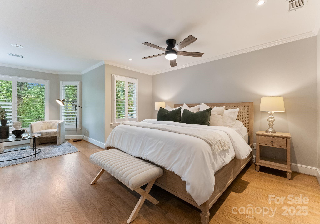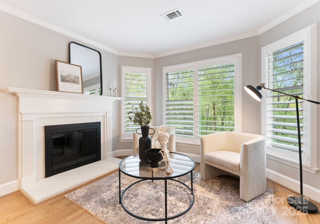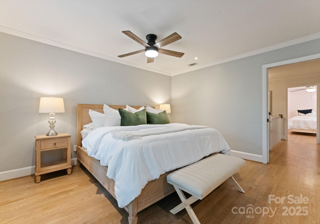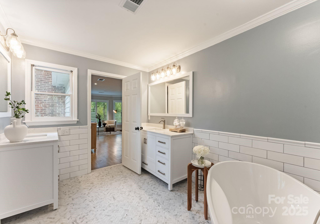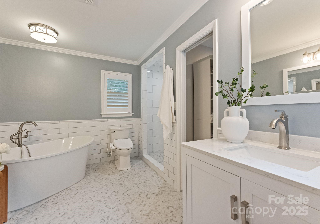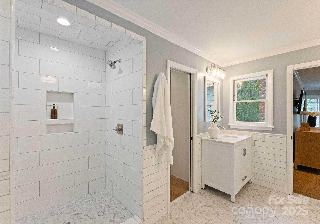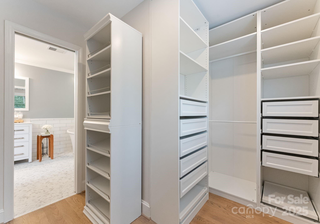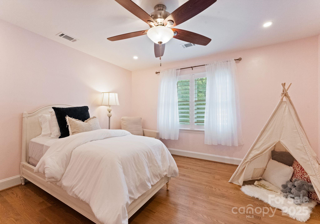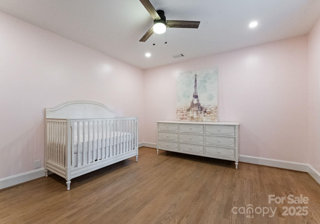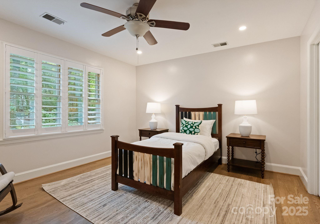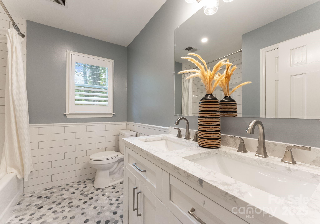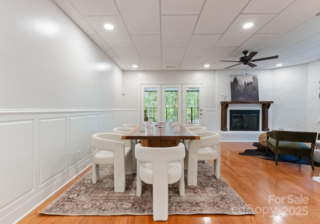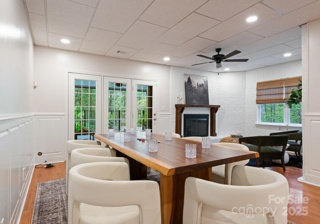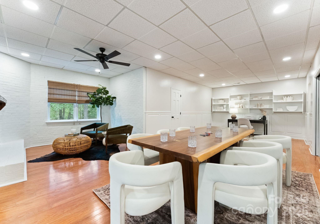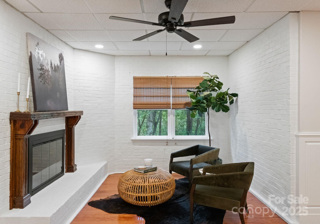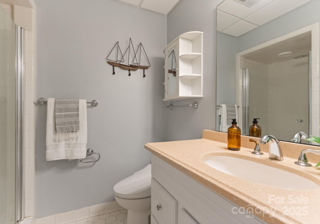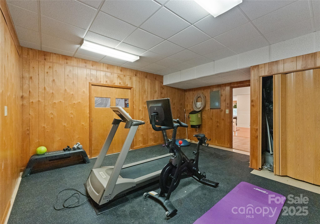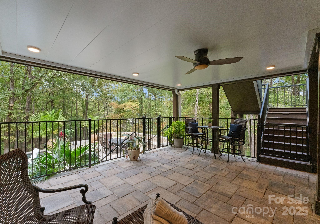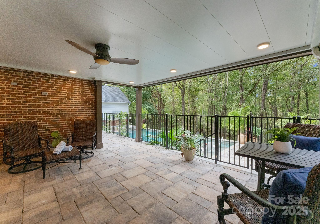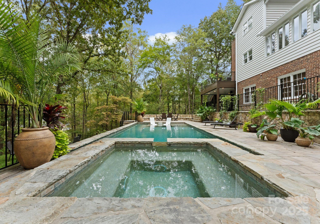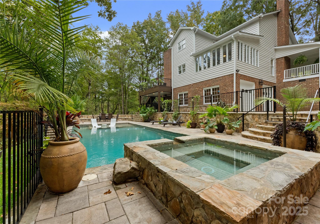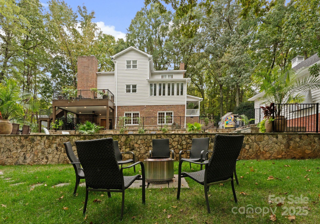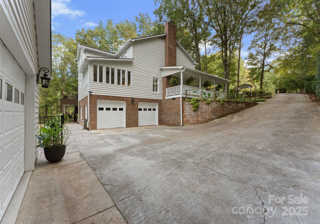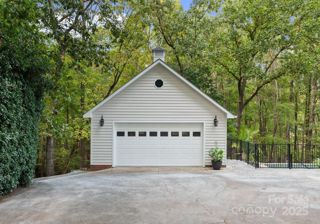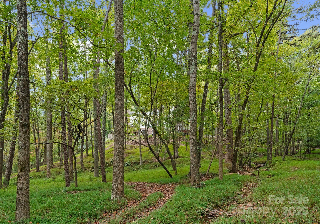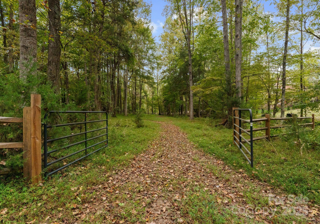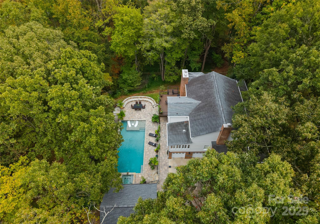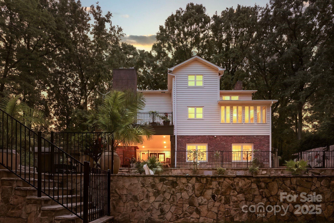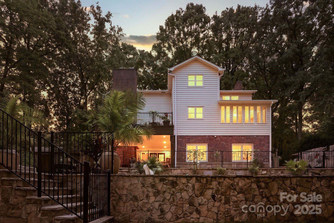3021 Poplar Hill Road
3021 Poplar Hill Road
Charlotte, NC 28270- Bedrooms: 4
- Bathrooms: 4
- Lot Size: 2.193 Acres
Description
Private Retreat in Prestigious Providence Plantation- an over 2 Acre Oasis. Welcome to your private escape tucked into the heart of Providence Plantation, one of Charlotte’s most desirable and well-established neighborhoods. Situated on a quiet cul-de-sac, this exceptional home sits on a sprawling lot, backing up to a serene creek and surrounded by mature trees. It offers the rare combination of privacy, space, and convenience. A peaceful retreat just minutes from top-rated schools, shopping, dining, and more. From the stunning, wrap around front porch to the expansive, thoughtfully designed and recently custom built luxury backyard and pool by Stoneman, this home is the perfect blend of comfort, function, and luxury. Attached 2 car and detached 2 car garage. Go-kart track and creek make for outdoor adventures. New heated pool with Baja shelf and cascading hot tub, outdoor lighting, retaining walls, multiple fenced areas, including pool fencing and approximately 1000 feet of perimeter fencing. Trex deck off the kitchen, perfect for outdoor dining and entertaining. WiFi-enabled pool controls, irrigation system, thermostats, garage doors, some locks, etc. The 2017/18 renovated kitchen is perfect for small or large gatherings and includes in-line water filtration, custom cabinets and quartz counters. New roof (2019), New HVAC systems (2020 and 2025), New electric hot water heater with boost pump (2024). Recently added wood flooring and tile. Beautifully updated primary and guest bathrooms (2025) Custom louvered shutters (2021) Updated lighting throughout. Whether you’re relaxing by the pool, enjoying the wooded views from your deck, or entertaining friends and family indoors and out, this home offers unmatched tranquility, modern amenities, and timeless style. All of this, located within one of Charlotte’s most prestigious communities.
Property Summary
| Property Type: | Residential | Property Subtype : | Single Family Residence |
| Year Built : | 1978 | Construction Type : | Site Built |
| Lot Size : | 2.193 Acres | Living Area : | 4,101 sqft |
Property Features
- Cul-De-Sac
- Private
- Rolling Slope
- Wooded
- Views
- Garage
- Attic Stairs Pulldown
- Breakfast Bar
- Drop Zone
- Entrance Foyer
- Garden Tub
- Kitchen Island
- Open Floorplan
- Storage
- Walk-In Closet(s)
- Wet Bar
- Window Treatments
- Fireplace
- Balcony
- Covered Patio
- Front Porch
- Terrace
- Wrap Around
Appliances
- Dishwasher
- Disposal
- Electric Range
- Filtration System
- Microwave
- Refrigerator
More Information
- Construction : Brick Partial, Wood
- Roof : Shingle
- Parking : Basement, Driveway, Detached Garage, Garage Door Opener, Garage Faces Front, Garage Faces Side
- Heating : Central, Electric, Heat Pump, Natural Gas
- Cooling : Ceiling Fan(s), Central Air, Electric, Heat Pump, Multi Units
- Water Source : City
- Road : Publicly Maintained Road
- Listing Terms : Cash, Conventional
Based on information submitted to the MLS GRID as of 10-10-2025 12:45:06 UTC All data is obtained from various sources and may not have been verified by broker or MLS GRID. Supplied Open House Information is subject to change without notice. All information should be independently reviewed and verified for accuracy. Properties may or may not be listed by the office/agent presenting the information.
