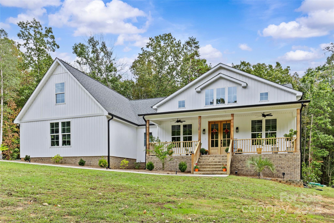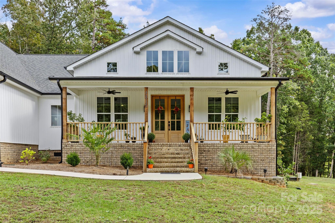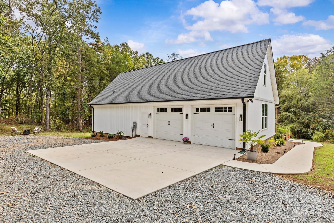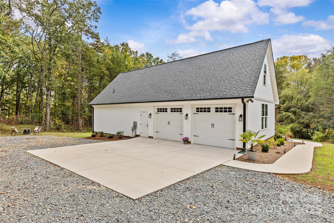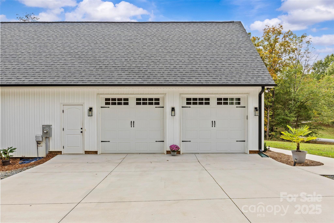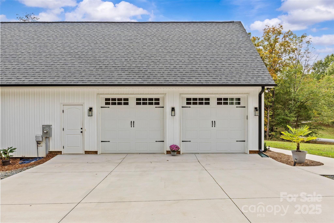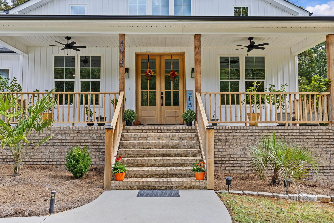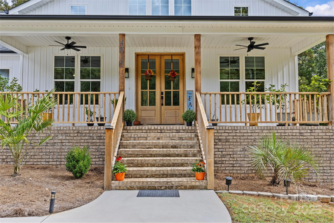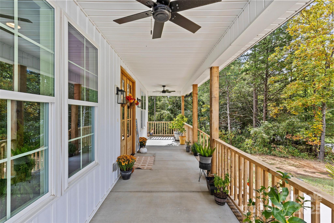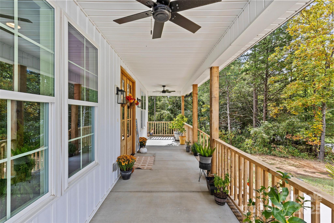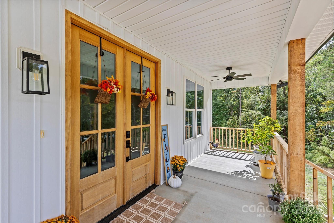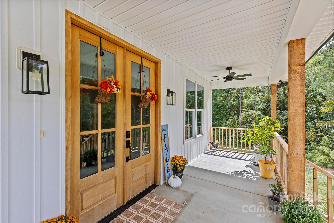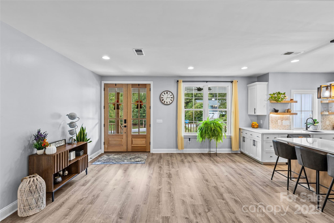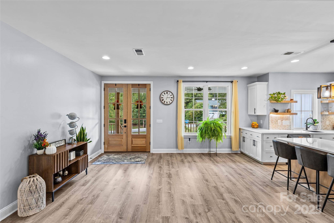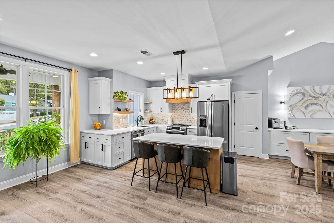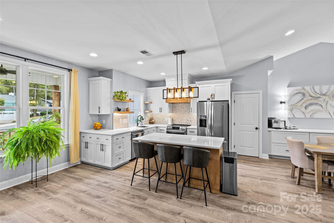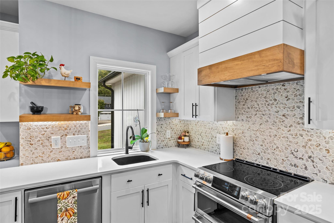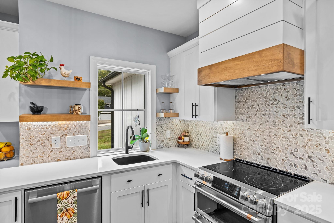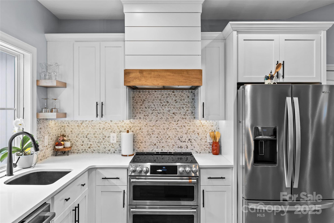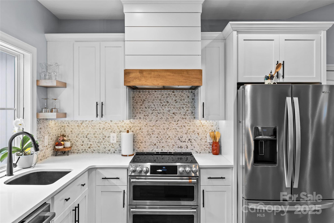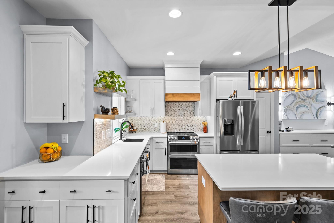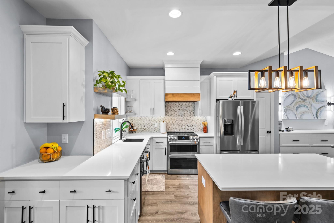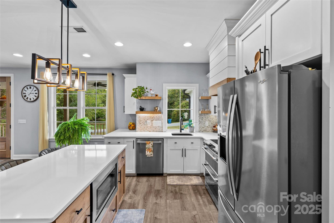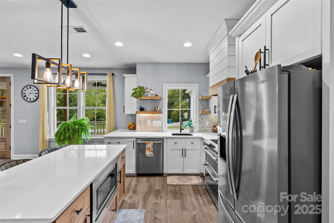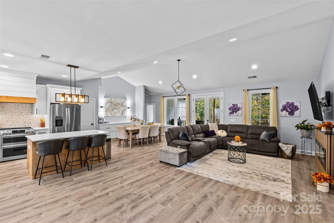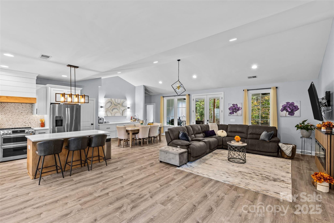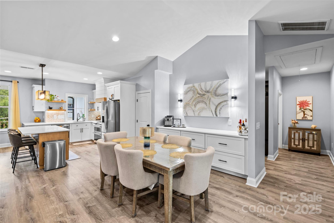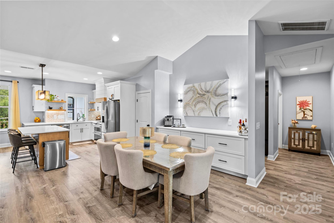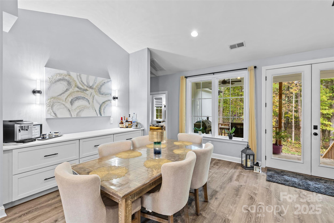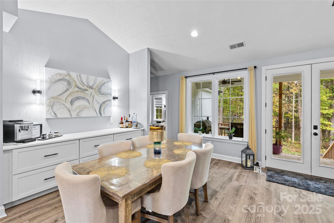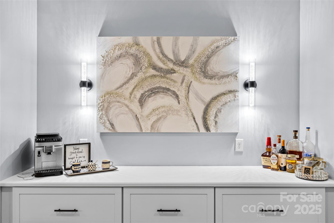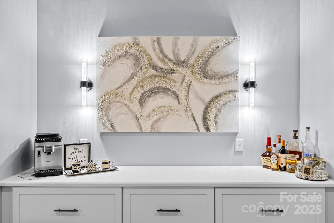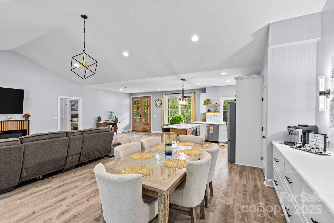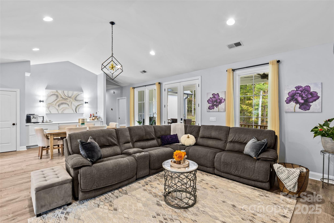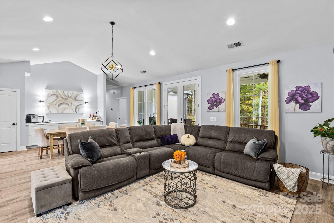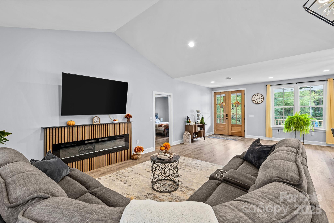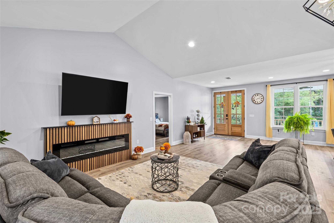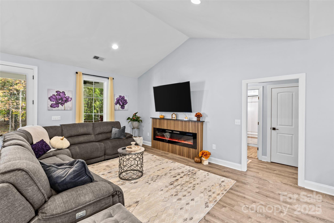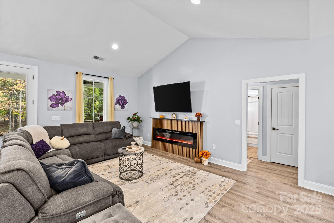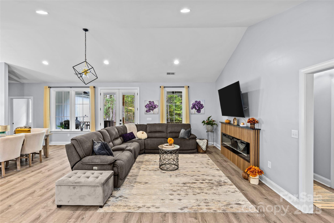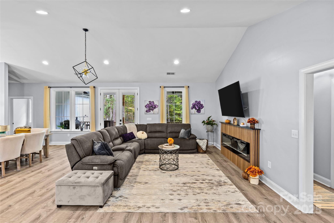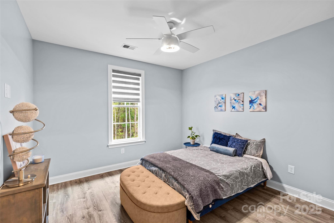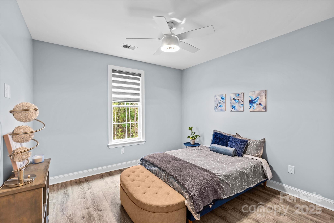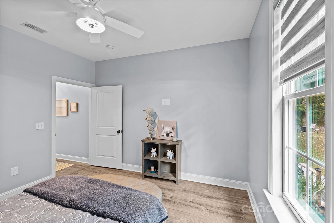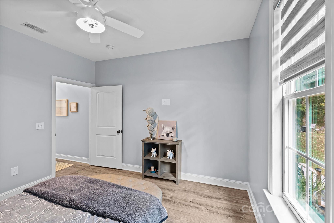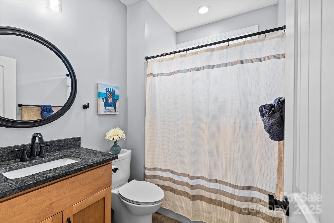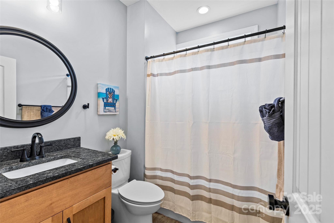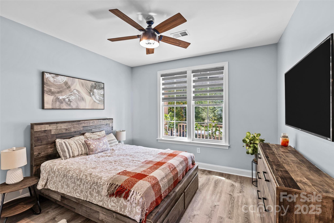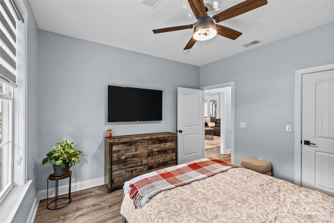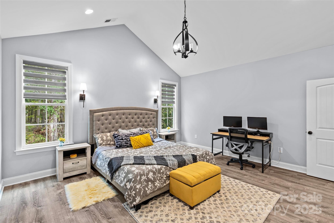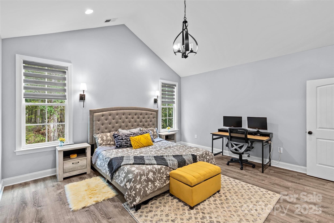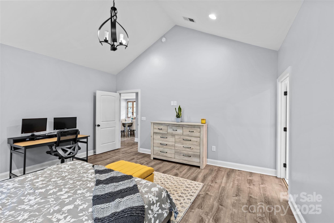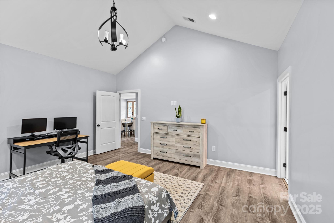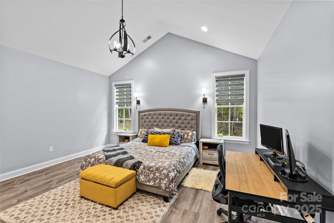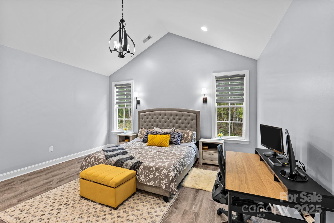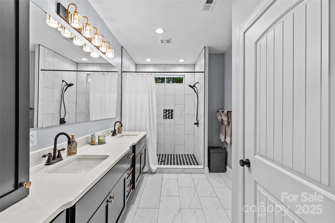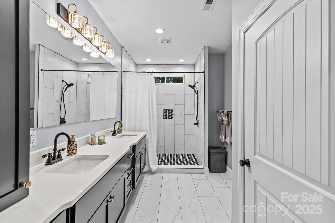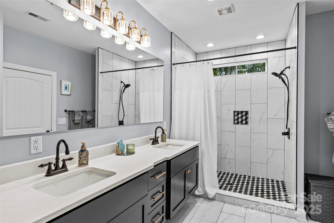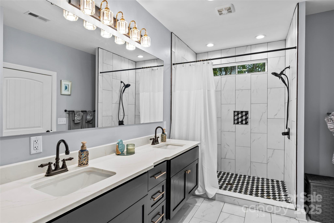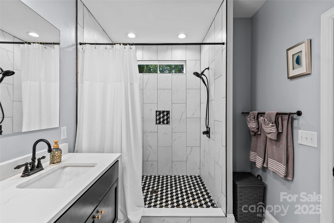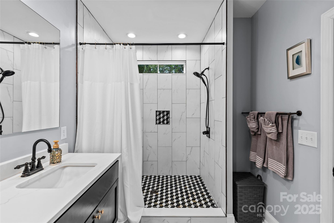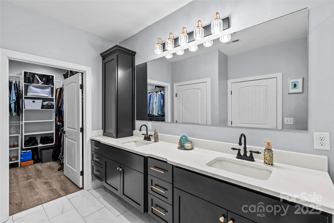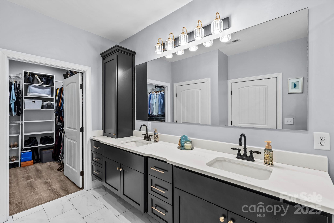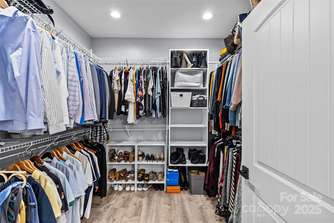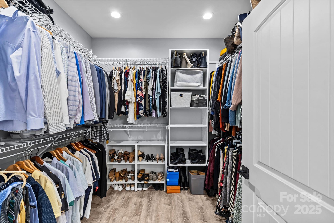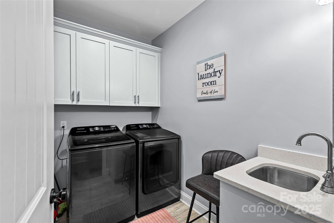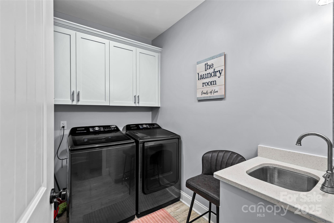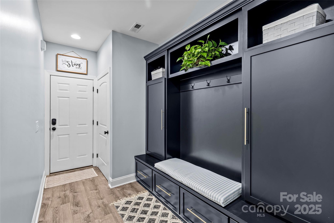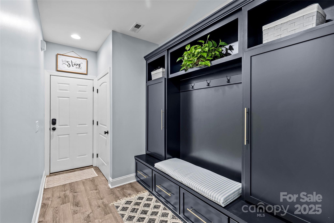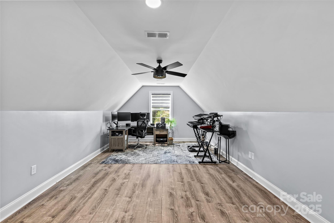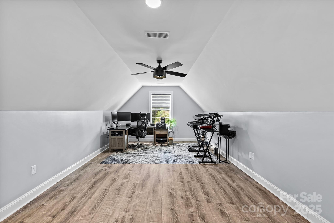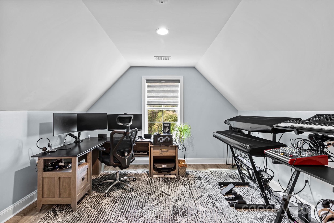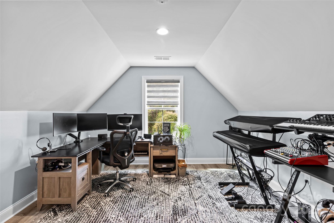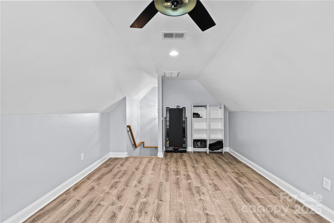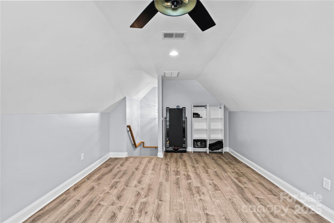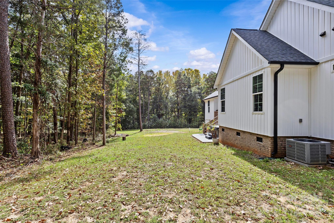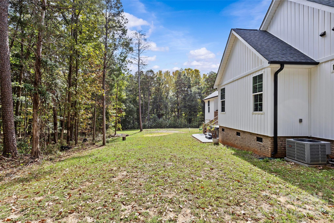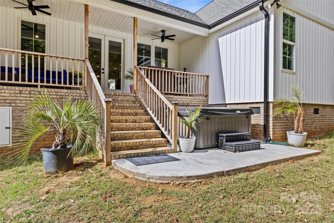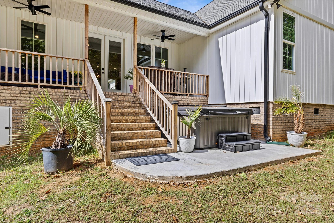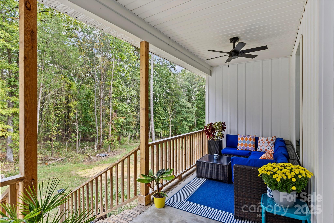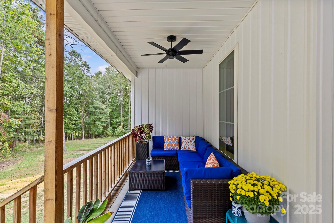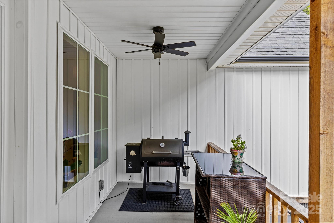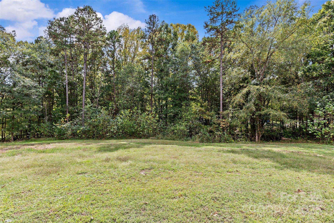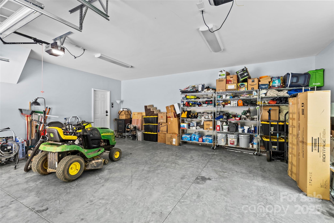4815 Chadwick Drive
4815 Chadwick Drive
Concord, NC 28025- Bedrooms: 3
- Bathrooms: 2
- Lot Size: 1.1 Acres
Description
Welcome to your farmhouse dream home! This meticulously cared for home offers a private, wooded setting with elegant design and thoughtful updates throughout. Step inside to a grand open floor plan featuring a spacious living area, eat-in kitchen with island, and a generous dining space, ideal for entertaining. The kitchen shines with extended custom shaker cabinetry, a new tile backsplash, quartz countertops, and new stainless-steel dishwasher and stove. The primary suite is a true retreat with a vaulted ceiling, luxurious en suite bath featuring a double vanity, oversized tile shower, water closet, and a walk-in closet with custom shelving. A split-bedroom layout provides privacy, with two additional spacious bedrooms on the main level. The bonus room above the garage offers endless possibilities, perfect for a playroom, office, or guest suite. Recent updates include new flooring in bedrooms and bonus room, fresh paint throughout, updated light fixtures, an extended backyard concrete patio, and a whole-home water filtration system. Relax on either of the two covered porches while enjoying peaceful wooded views. Nestled on a quiet, dead-end street, this home combines tranquility, style, and convenience it's the perfect blend of country living and modern sophistication.
Property Summary
| Property Type: | Residential | Property Subtype : | Single Family Residence |
| Year Built : | 2021 | Construction Type : | Site Built |
| Lot Size : | 1.1 Acres | Living Area : | 2,366 sqft |
Property Features
- Green Area
- Private
- Wooded
- Garage
- Breakfast Bar
- Drop Zone
- Entrance Foyer
- Kitchen Island
- Open Floorplan
- Pantry
- Split Bedroom
- Walk-In Closet(s)
- Insulated Window(s)
- Fireplace
- Covered Patio
- Front Porch
- Rear Porch
Appliances
- Dishwasher
- Electric Oven
- Electric Range
- Ice Maker
- Microwave
- Self Cleaning Oven
More Information
- Construction : Hardboard Siding, Vinyl
- Roof : Shingle
- Parking : Driveway, Attached Garage
- Heating : Heat Pump
- Cooling : Ceiling Fan(s), Central Air
- Water Source : Well
- Road : Publicly Maintained Road
- Listing Terms : Cash, Conventional, FHA, VA Loan
Based on information submitted to the MLS GRID as of 10-10-2025 12:50:05 UTC All data is obtained from various sources and may not have been verified by broker or MLS GRID. Supplied Open House Information is subject to change without notice. All information should be independently reviewed and verified for accuracy. Properties may or may not be listed by the office/agent presenting the information.
