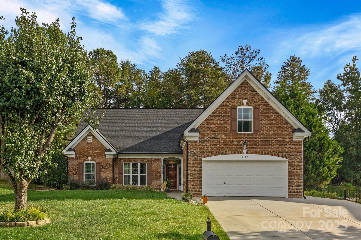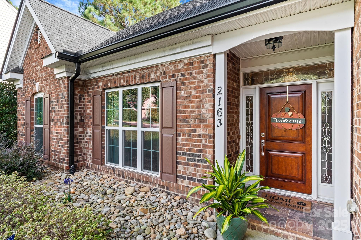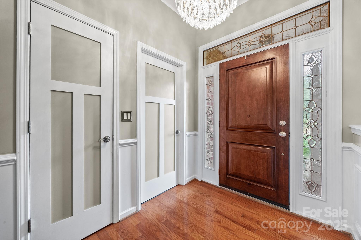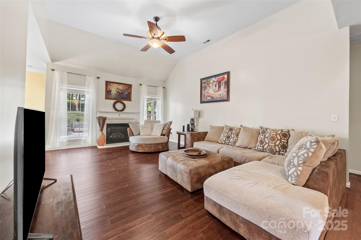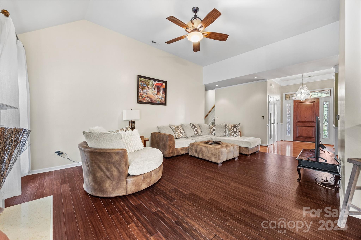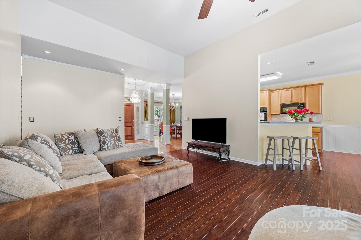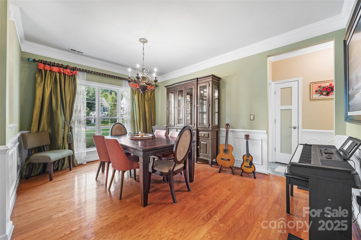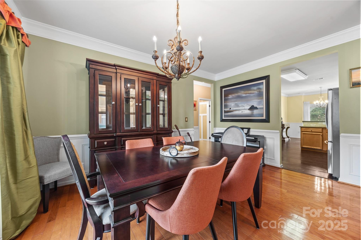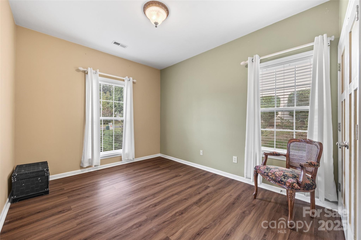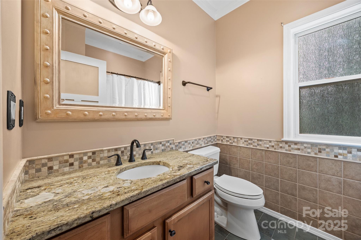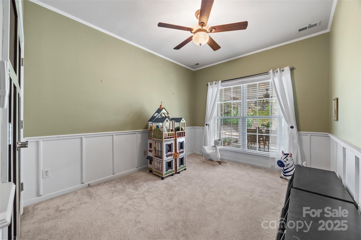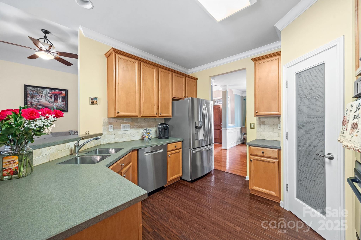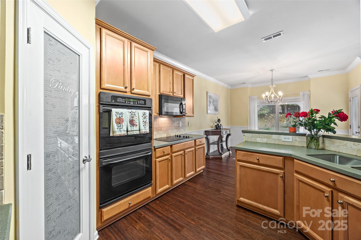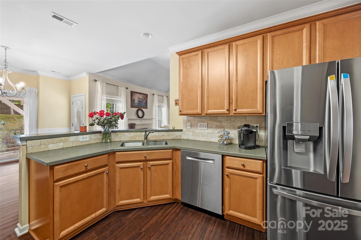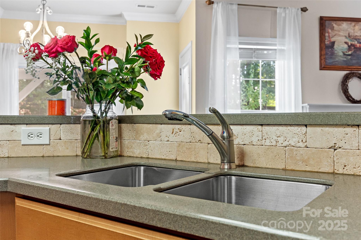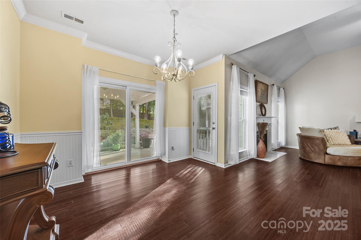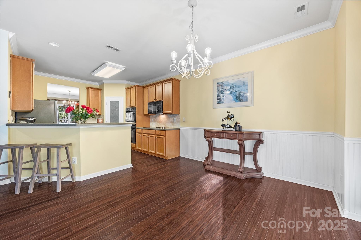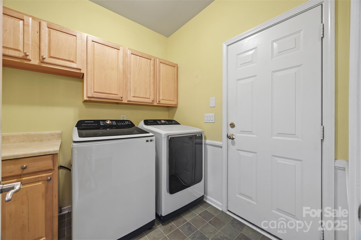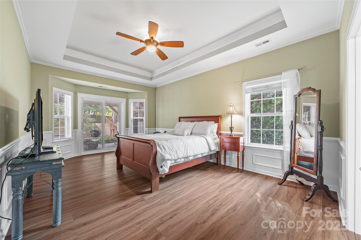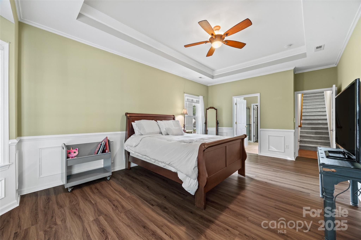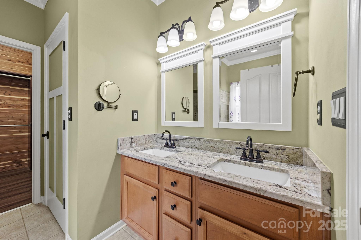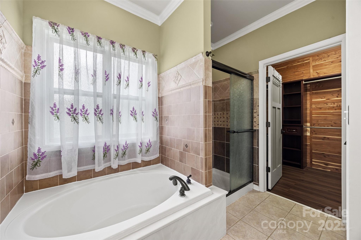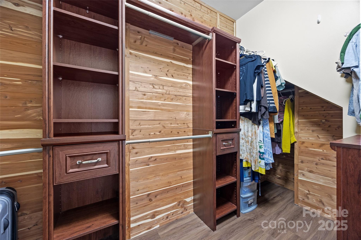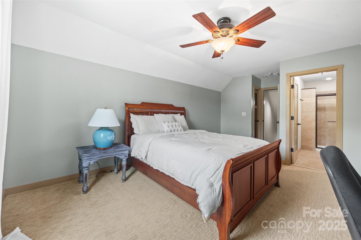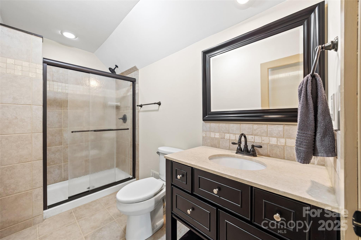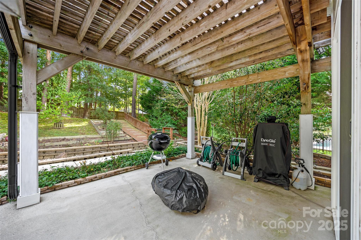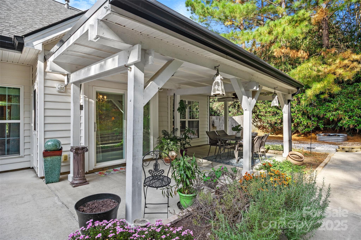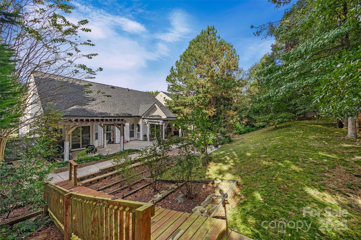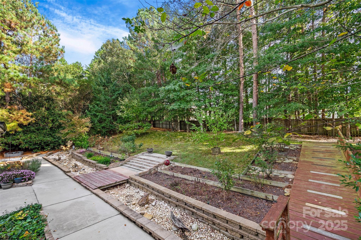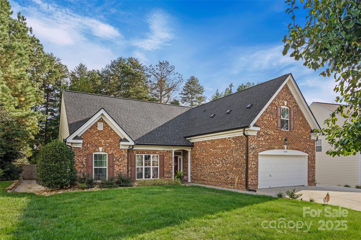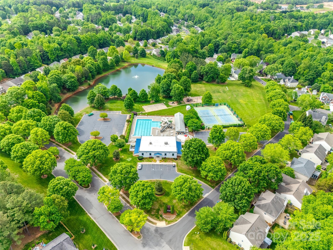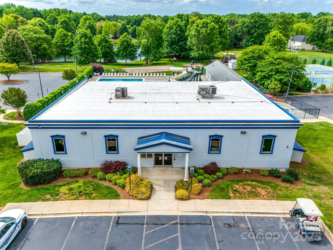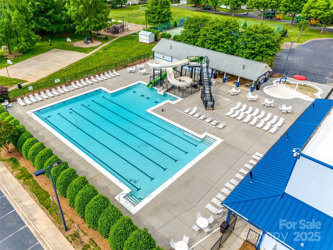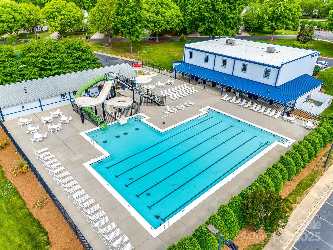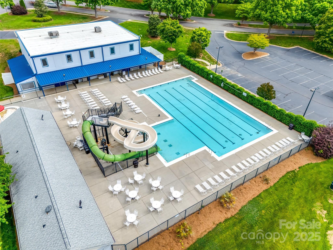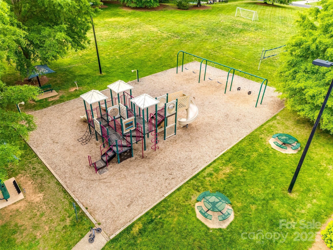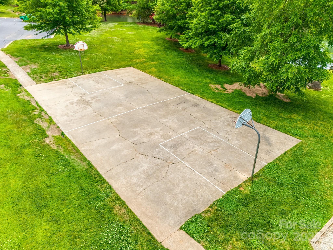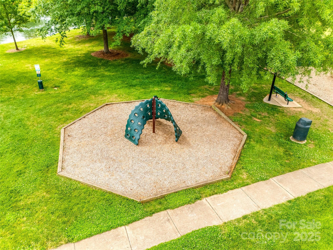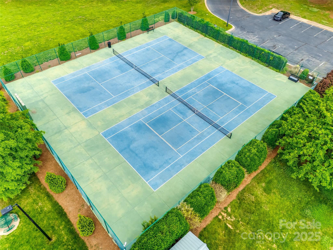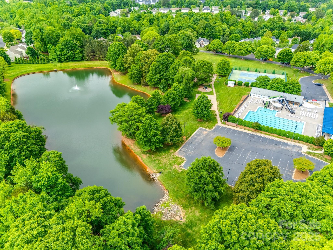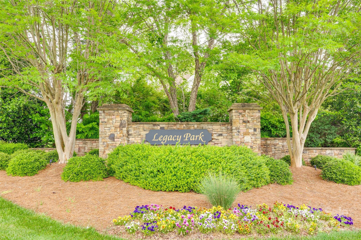2163 Foxwood Court
2163 Foxwood Court
Lancaster, SC 29720- Bedrooms: 4
- Bathrooms: 3
- Lot Size: 0.37 Acres
Description
Welcome to your move-in ready gem in the desirable Legacy Park community, just a short drive from Fort Mill, up-town Charlotte, and Ballantyne. Step inside to gleaming hardwood and bamboo floors throughout the main living areas, anchored by a cozy gas fireplace in the living room. The kitchen is a boasting a breakfast bar and an eat-in space that overlooks the covered porch and backyard, and double ovens that supply plenty of capability and style. The main level hosts the primary suite — complete with a tray ceiling and walk-in custom cedar closet Two additional bedrooms and a renovated secondary bathroom round out the first floor. Ascend to the second floor and you’ll find a private fourth bedroom with its own updated full bath — ideal for guests or a retreat away from the main living areas. Outside, relax on the over-sized, covered patio or enjoy the fenced backyard. In-ground irrigation helps keep the front landscaping lush year-round. Upgrades and updates include new roof, gutters and covered patio roof in 2025; custom, solid wood doors throughout the home; HVAC replaced 2017; front irrigation and drip/drain system installed in past 2 years. As a resident of Legacy Park, enjoy access to community amenities such as a swimming pool, gym / fitness area, playground, and more. Located just across the SC line, this address gives you the best of both worlds — ease of access to Indian Land’s shopping and dining, plus close proximity to major employment and entertainment hubs in greater Charlotte.
Property Summary
| Property Type: | Residential | Property Subtype : | Single Family Residence |
| Year Built : | 2005 | Construction Type : | Site Built |
| Lot Size : | 0.37 Acres | Living Area : | 2,165 sqft |
Property Features
- Garage
- Attic Stairs Pulldown
- Breakfast Bar
- Entrance Foyer
- Garden Tub
- Pantry
- Walk-In Closet(s)
- Fireplace
- Patio
Appliances
- Dishwasher
- Disposal
- Double Oven
- Electric Cooktop
- Exhaust Fan
- Microwave
- Wall Oven
More Information
- Construction : Brick Partial, Vinyl
- Roof : Shingle
- Parking : Driveway, Attached Garage, Garage Faces Front
- Heating : Forced Air
- Cooling : Ceiling Fan(s), Central Air
- Water Source : County Water
- Road : Publicly Maintained Road
- Listing Terms : Cash, Conventional, FHA, VA Loan
Based on information submitted to the MLS GRID as of 10-10-2025 05:36:04 UTC All data is obtained from various sources and may not have been verified by broker or MLS GRID. Supplied Open House Information is subject to change without notice. All information should be independently reviewed and verified for accuracy. Properties may or may not be listed by the office/agent presenting the information.
