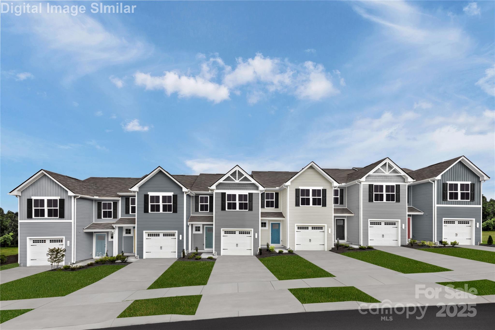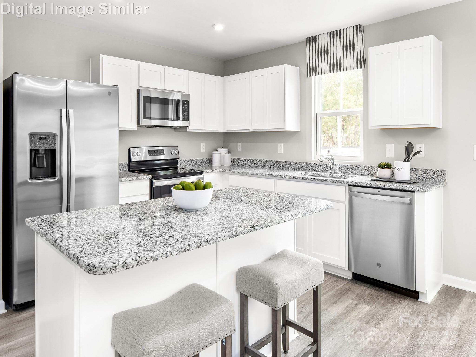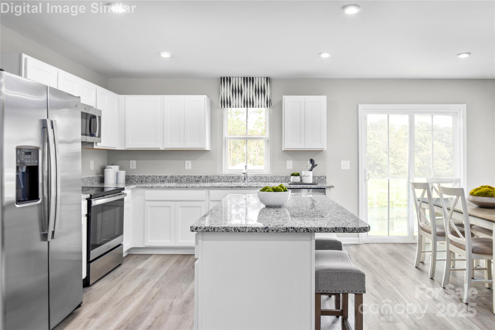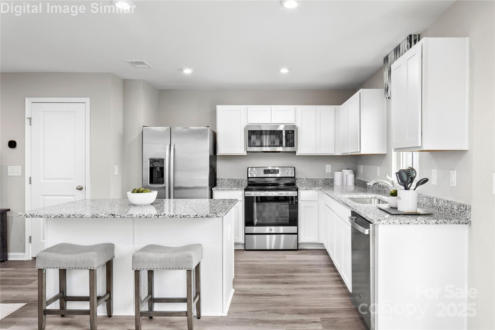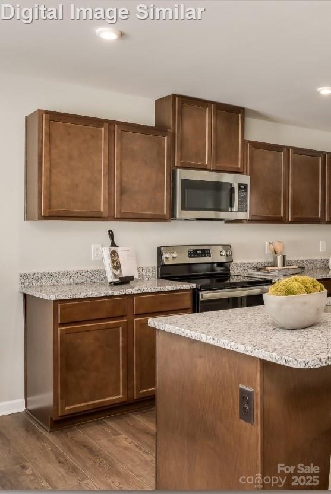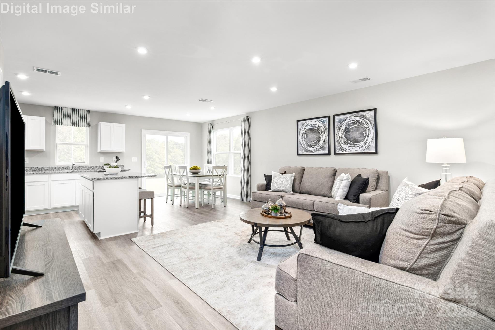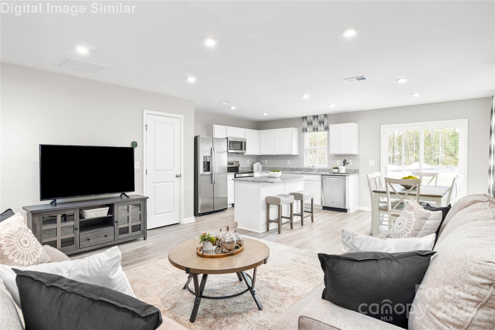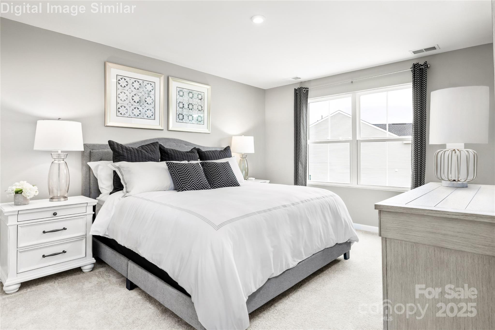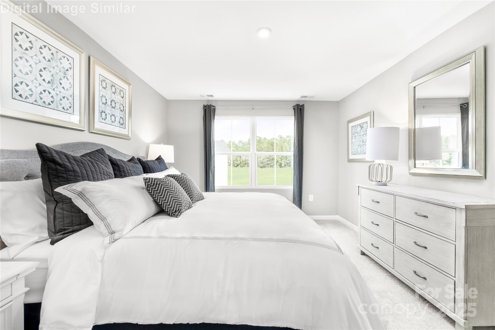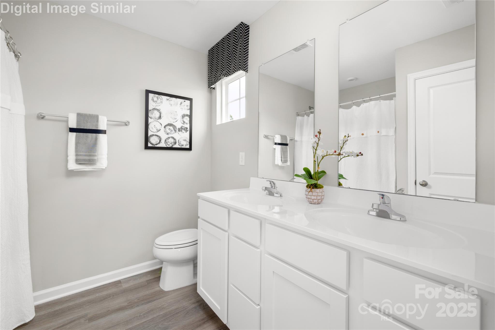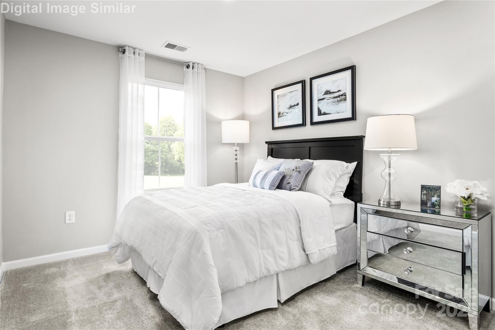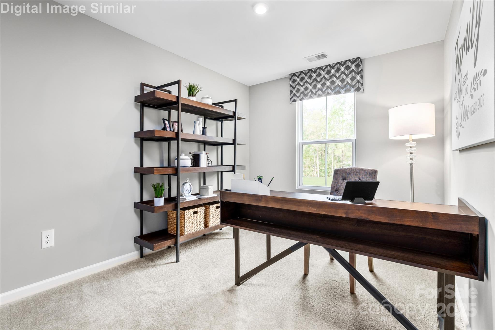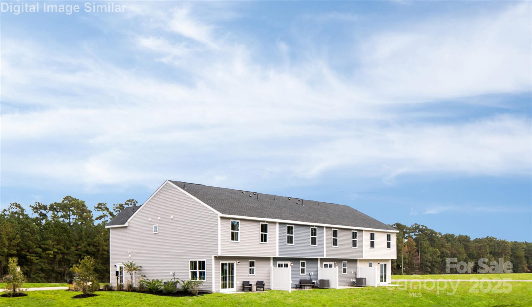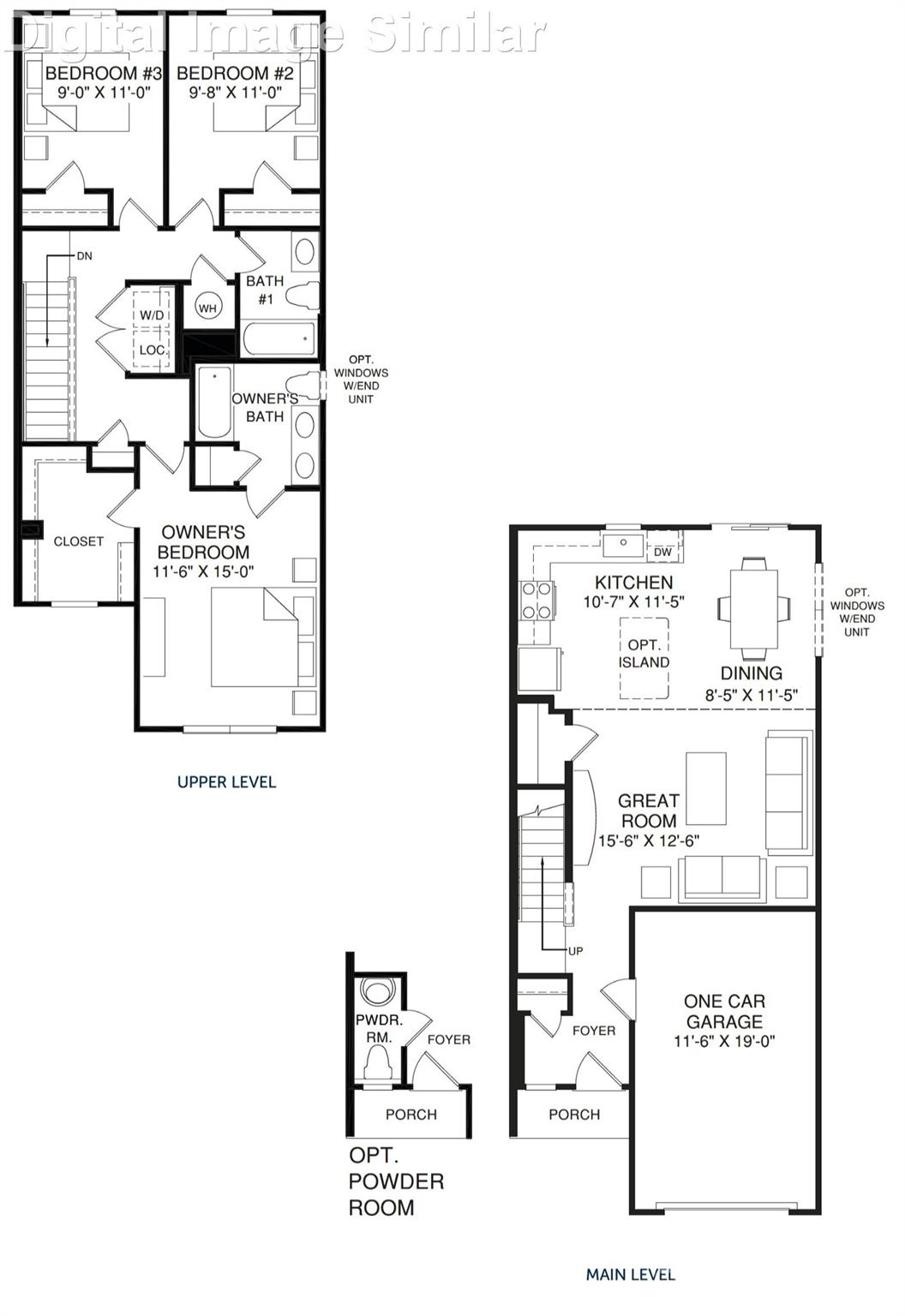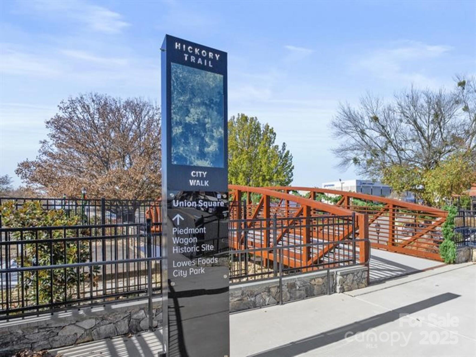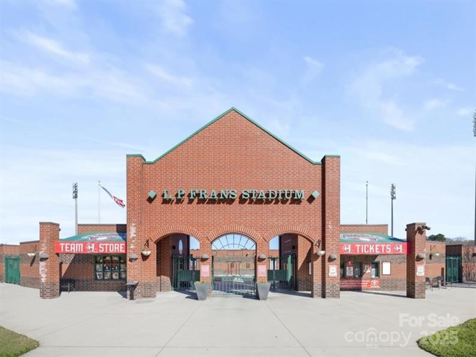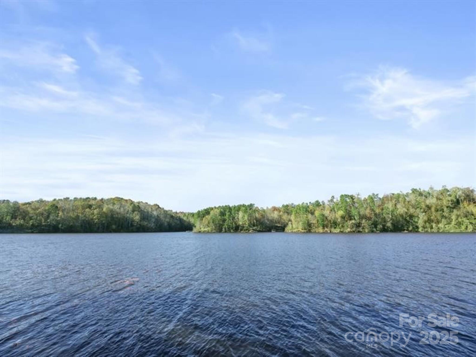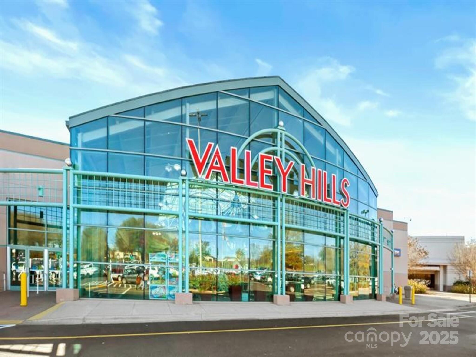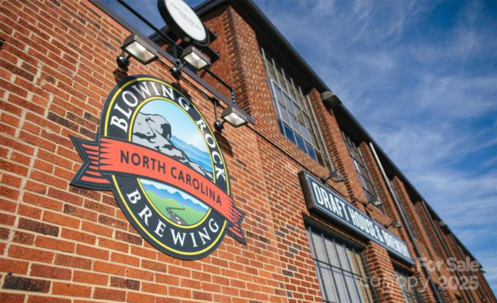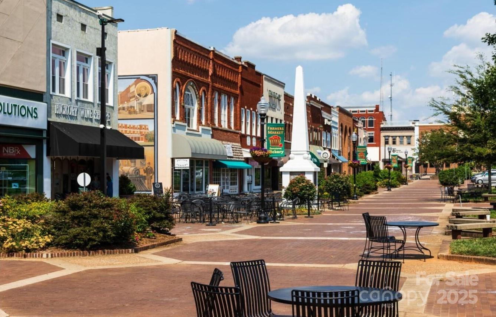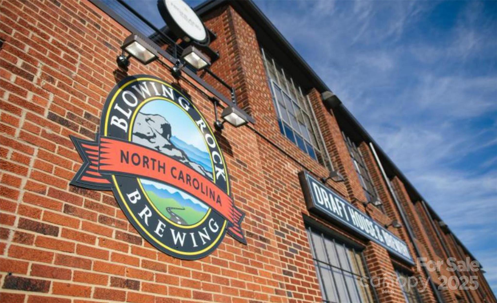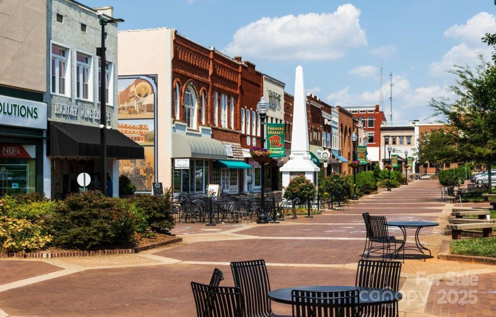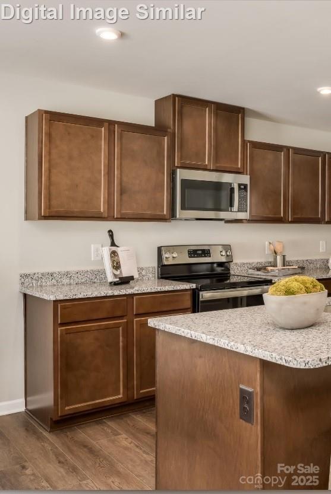1520 39TH Avenue Loop
1520 39TH Avenue Loop
Hickory, NC 28601- Bedrooms: 3
- Bathrooms: 3
- Lot Size: 0.04 Acres
Description
Quick Move-In Opportunity! This stunning under-construction townhome offers the perfect blend of style, comfort, and convenience—whether you're looking for a primary residence or a smart investment. Why rent when you can own for the same or less? Step inside to discover warm, nutmeg-colored cabinetry that pairs beautifully with a variety of décor styles. The open-concept main level features durable and stylish LVP flooring throughout the main level in a complementary hue, creating a cozy yet modern atmosphere. The kitchen is a true centerpiece, boasting a spacious island, gleaming granite countertops, and GE stainless steel appliances—perfect for entertaining or everyday living. Upstairs, you'll find 3 spacious bedrooms and 2.5 bathrooms, including a serene primary suite. A 1-car garage and attic storage provide plenty of room for your lifestyle needs. Enjoy added touches like ceiling fan prewires with lights and an LED lighting package in the Great Room. Outside, your lawn and exterior maintenance are taken care of, giving you more time to enjoy the charming, tree-lined community with mountain views. Located less than 5 miles from Downtown Hickory, you’ll have easy access to local shops, restaurants, and entertainment. Commuting is a breeze with Trivium Corporate Center just 8 miles away. Spend weekends at Lake Hickory or catch a game at L.P. Frans Stadium, home of the Hickory Crawdads. Students will appreciate being less than 7 miles from Catawba Valley Community College and Lenoir-Rhyne University. Don’t miss this chance to own a beautiful new townhome in a prime location—schedule your tour . today! Photos layouts and decor are for illustrative purposes.
Property Summary
| Property Type: | Residential | Property Subtype : | Townhouse |
| Year Built : | 2025 | Construction Type : | Site Built |
| Lot Size : | 0.04 Acres | Living Area : | 1,442 sqft |
Property Features
- Garage
- Attic Other
- Attic Stairs Pulldown
- Cable Prewire
- Entrance Foyer
- Kitchen Island
- Open Floorplan
- Walk-In Closet(s)
- Insulated Window(s)
- Front Porch
- Patio
Appliances
- Dishwasher
- Disposal
- Electric Oven
- Electric Range
- Electric Water Heater
- Exhaust Hood
- Microwave
- Plumbed For Ice Maker
- Refrigerator
- Washer/Dryer
More Information
- Construction : Vinyl
- Roof : Shingle
- Parking : Driveway, Attached Garage, Garage Door Opener, Garage Faces Front
- Heating : Electric
- Cooling : Central Air, Electric
- Water Source : Public
- Road : Publicly Maintained Road
Based on information submitted to the MLS GRID as of 10-09-2025 20:35:05 UTC All data is obtained from various sources and may not have been verified by broker or MLS GRID. Supplied Open House Information is subject to change without notice. All information should be independently reviewed and verified for accuracy. Properties may or may not be listed by the office/agent presenting the information.
