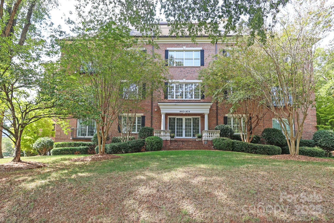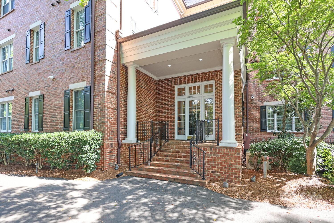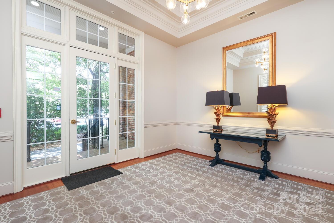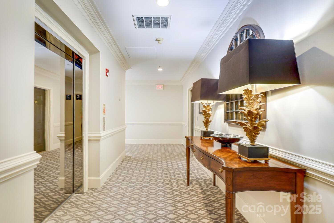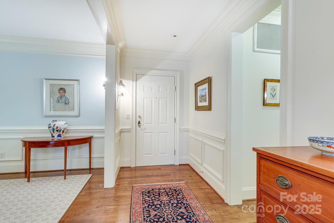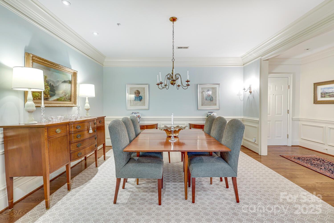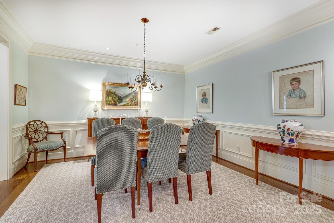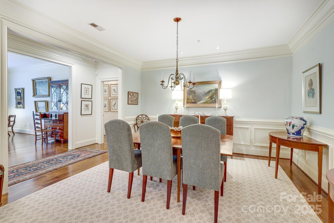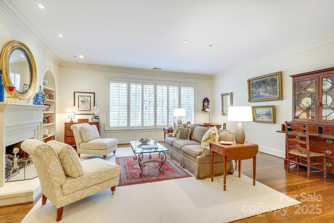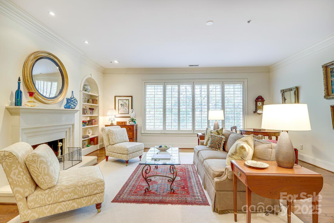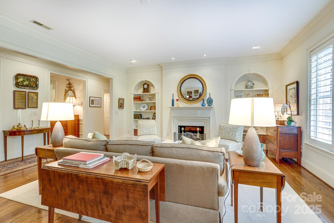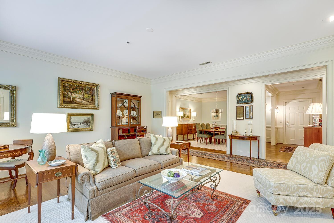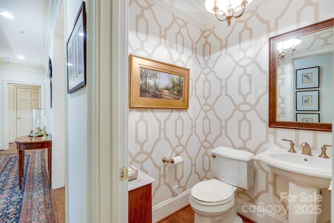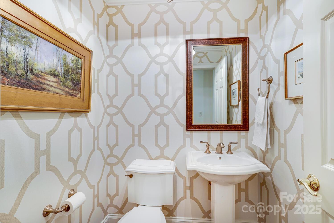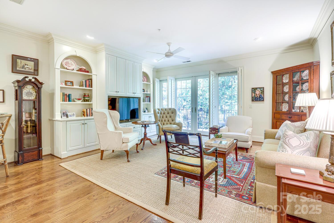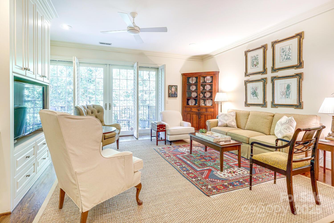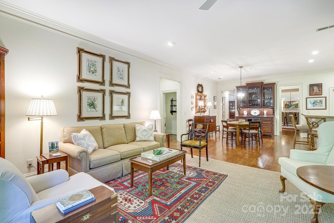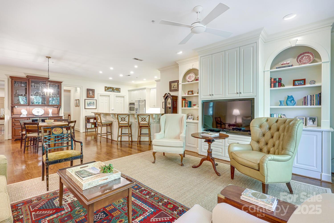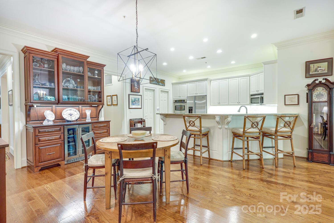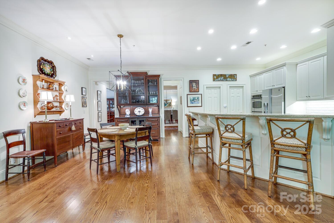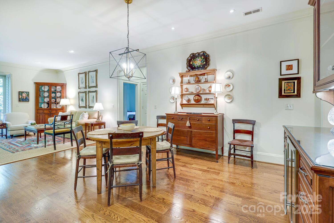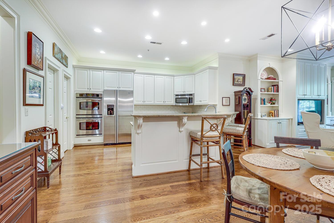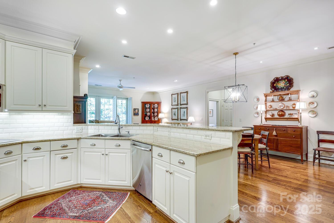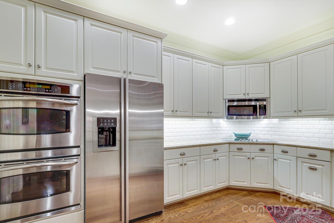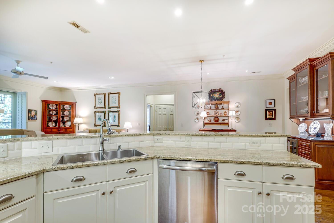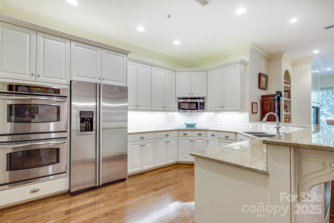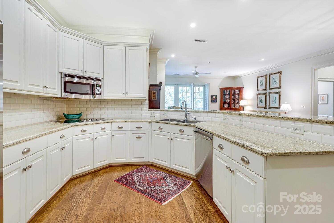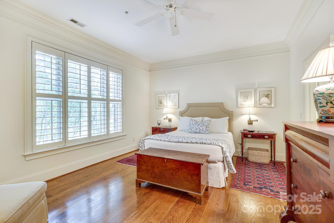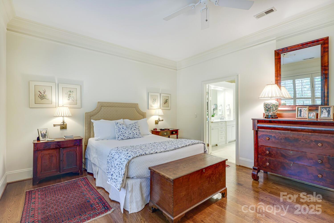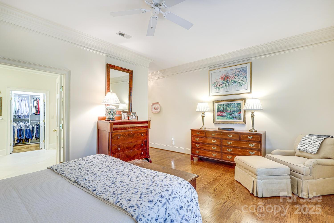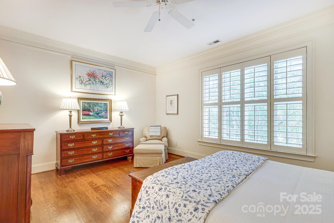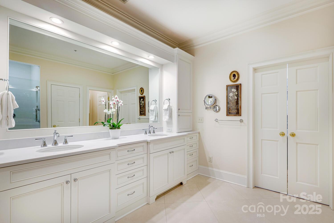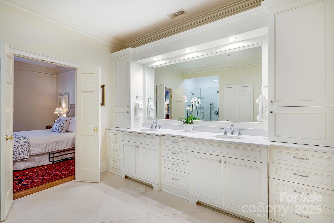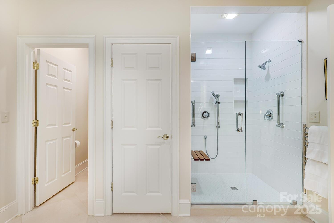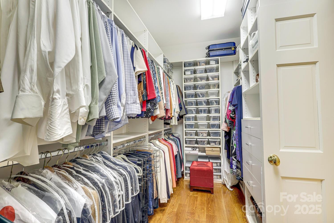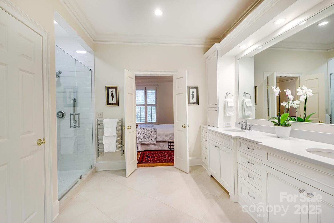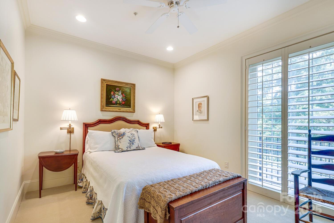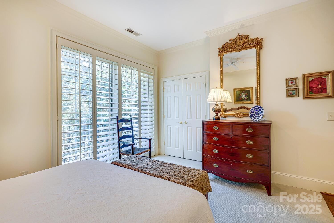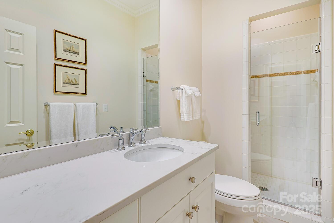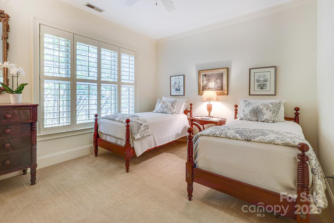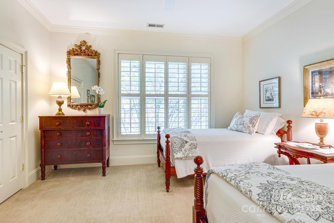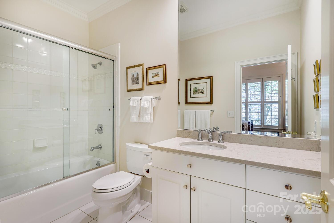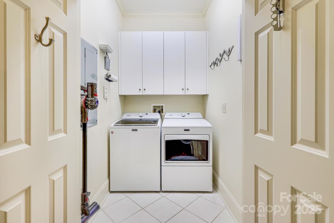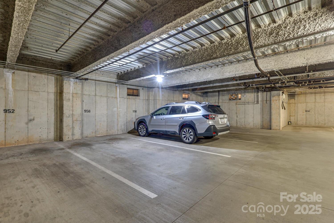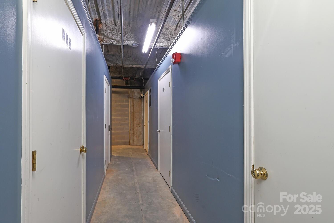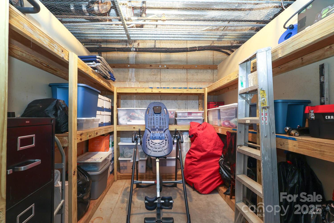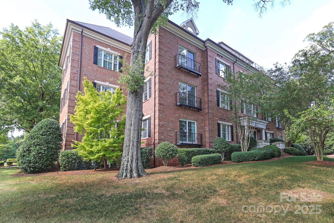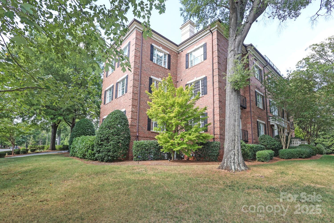956 Queens Road
956 Queens Road
Charlotte, NC 28207- Bedrooms: 3
- Bathrooms: 4
Description
Luxury Living in the Heart of Myers Park at 956 Queens Road, Charlotte NC 28207...You will definitely experience the best of upscale urban living in this steel-and-concrete luxury condo ideally situated in one of Charlotte’s most storied neighborhoods. With nearly 2,700 square feet of refined design, this residence exudes quality craftsmanship and modern elegance at every turn. Step inside to discover an open floor plan with soaring ceilings, custom built-ins, gleaming hardwood floors, and expansive windows that flood the home with natural light. The gourmet Kitchen, complete with a large pantry and 2 stacked Self Cleaning Ovens flows seamlessly into the Dining Area and Family Room, where sliding doors open to a private Balcony perfect for morning coffee, evening cocktails or grilling out. A centrally located Half Bath, a formal Dining Room, and a Living Room with a gas fireplace and oversized windows complete the elegant entertaining spaces. The home offers three impressive Bedrooms, each with its own ensuite Bathroom. The Primary Suite features a large walk-in closet, dual vanities, abundant counter space, and a walk-in shower, as well as additional built-in storage for bath essentials. Residents enjoy secured building access, private storage, and two assigned parking spaces in a gated underground garage, with guest parking conveniently located near the entry lobby. Located just minutes from shops, restaurants, hospitals, and Uptown Charlotte, this condo combines the tranquility of Myers Park with the convenience of city living. Originally designed by famed landscape architect John Nolen, the neighborhood’s tree-lined streets and timeless charm make every stroll a pleasure! Come experience excellence at 956 Queens Road where classic character meets contemporary luxury!!!
Property Summary
| Property Type: | Residential | Property Subtype : | Condominium |
| Year Built : | 1998 | Construction Type : | Site Built |
| Lot Size : | Not available | Living Area : | 2,649 sqft |
Property Features
- Corner Lot
- Wooded
- Garage
- Built-in Features
- Cable Prewire
- Entrance Foyer
- Kitchen Island
- Open Floorplan
- Pantry
- Split Bedroom
- Walk-In Closet(s)
- Walk-In Pantry
- Fireplace
- Balcony
Appliances
- Dishwasher
- Disposal
- Double Oven
- Dryer
- Electric Cooktop
- Electric Oven
- Electric Water Heater
- Microwave
- Refrigerator with Ice Maker
- Self Cleaning Oven
- Washer
- Washer/Dryer
More Information
- Construction : Brick Full
- Roof : Architectural Shingle
- Parking : Assigned, Basement, Attached Garage, Garage Door Opener, Garage Faces Side, Keypad Entry, Parking Garage, Parking Space(s), Shared Driveway
- Heating : Central, Natural Gas
- Cooling : Central Air, Electric
- Water Source : City
- Road : Private Maintained Road
- Listing Terms : Cash, Conventional
Based on information submitted to the MLS GRID as of 11-23-2025 21:40:05 UTC All data is obtained from various sources and may not have been verified by broker or MLS GRID. Supplied Open House Information is subject to change without notice. All information should be independently reviewed and verified for accuracy. Properties may or may not be listed by the office/agent presenting the information.
