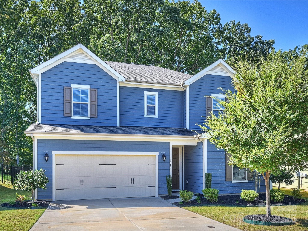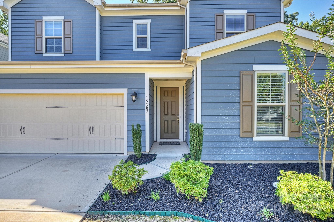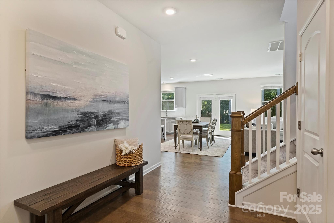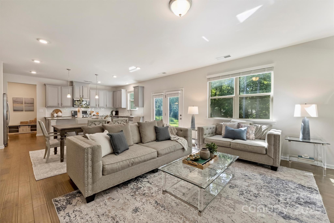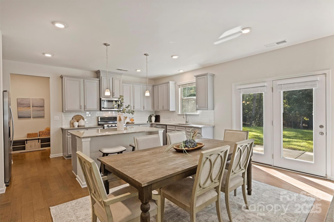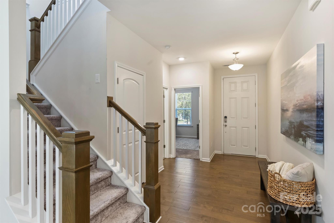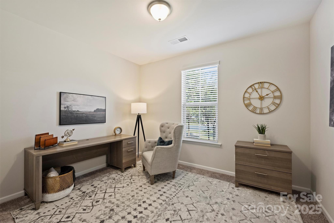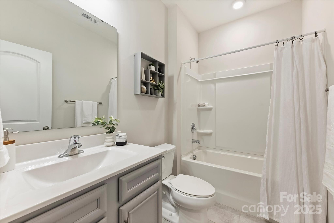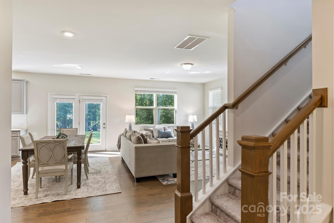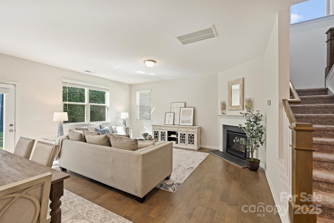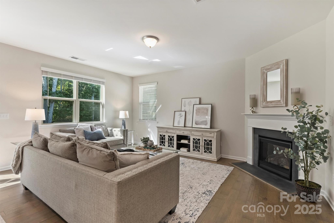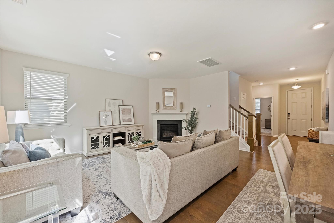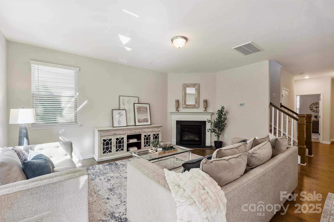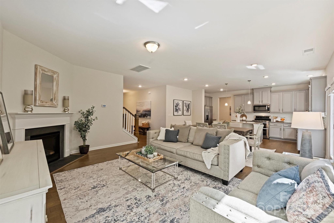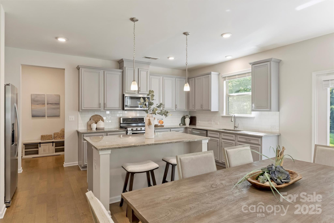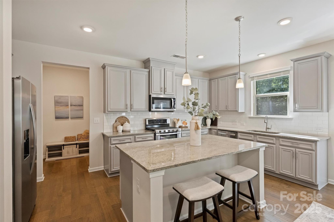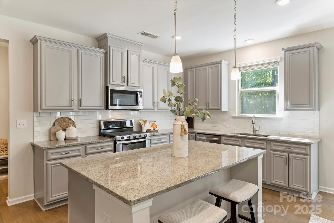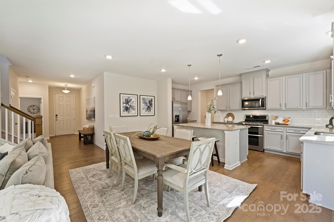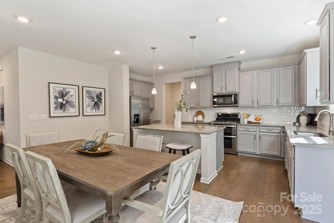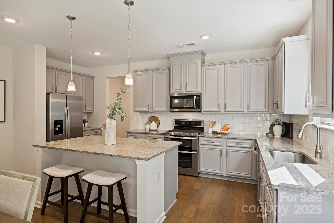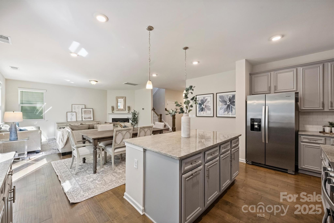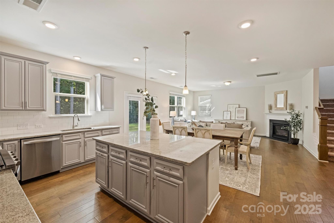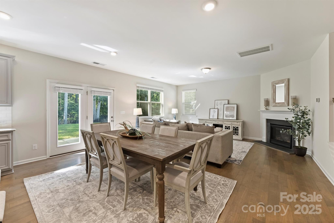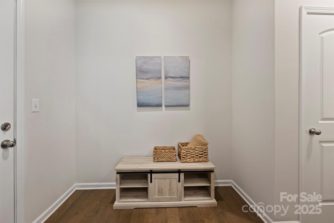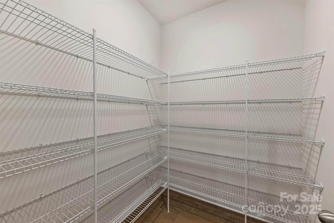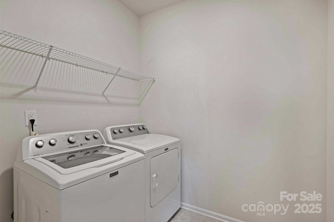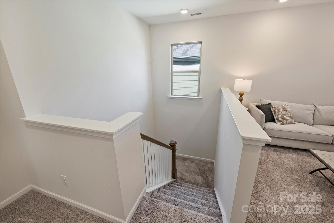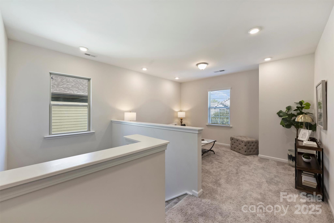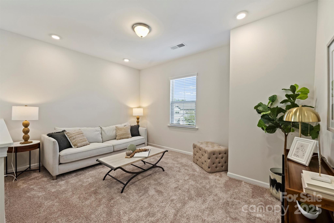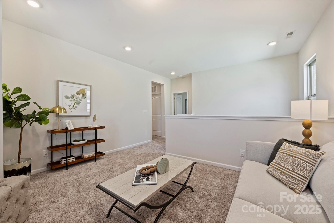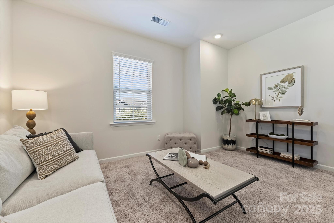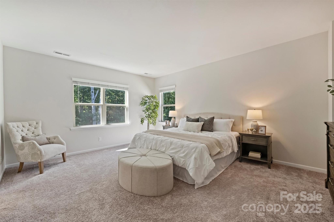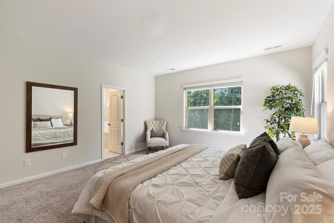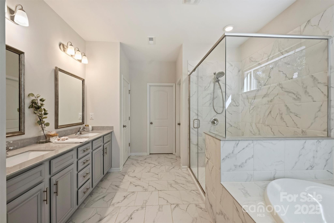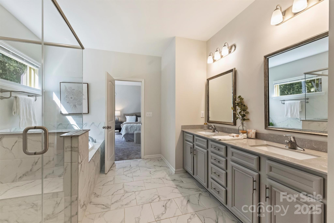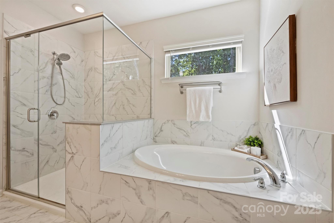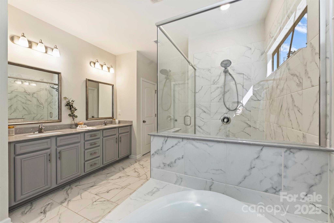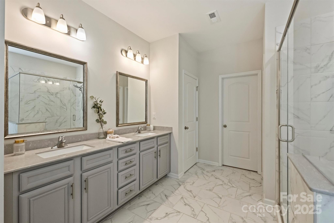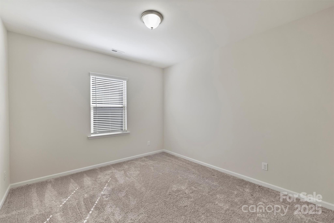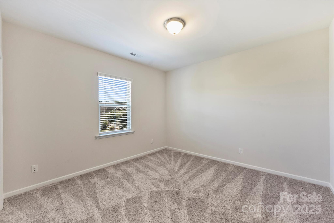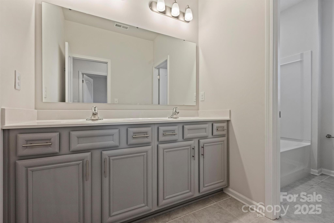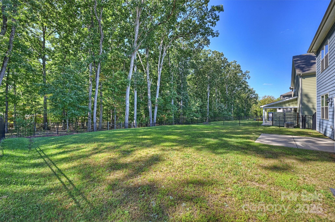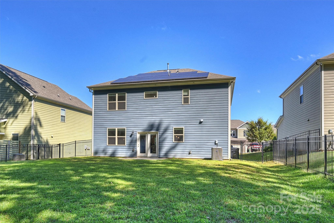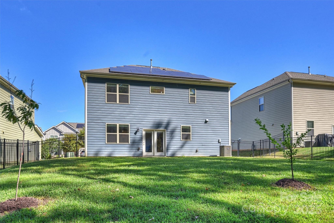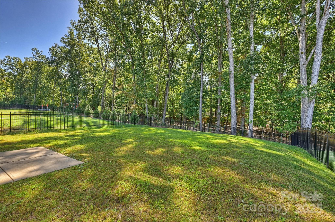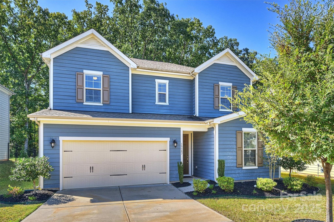15307 Autumn Sage Drive
15307 Autumn Sage Drive
Charlotte, NC 28278- Bedrooms: 4
- Bathrooms: 3
- Lot Size: 0.19 Acres
Description
Beautifully designed floor plan showcasing open-concept living! The spacious kitchen features granite countertops, a large central island, double ovens, and 42-inch cabinetry. The family room is centered around a cozy gas fireplace, creating the perfect gathering space. A main-level bedroom and full bath offer ideal guest accommodations or the perfect study space. Upstairs, the owner’s suite impresses with dual vanities and a generous walk-in closet. Two additional bedrooms provide excellent storage and large closets, complemented by a versatile loft and convenient second-level laundry. Filled with natural light throughout, this home also offers a fully fenced backyard perfect for outdoor living!
Property Summary
| Property Type: | Residential | Property Subtype : | Single Family Residence |
| Year Built : | 2019 | Construction Type : | Site Built |
| Lot Size : | 0.19 Acres | Living Area : | 2,636 sqft |
Property Features
- Level
- Garage
- Attic Stairs Pulldown
- Entrance Foyer
- Kitchen Island
- Open Floorplan
- Walk-In Closet(s)
- Walk-In Pantry
- Insulated Window(s)
- Fireplace
- Patio
Appliances
- Dishwasher
- Disposal
- Double Oven
- Electric Water Heater
- Gas Range
- Microwave
More Information
- Construction : Fiber Cement
- Roof : Architectural Shingle
- Parking : Attached Garage, Garage Faces Front
- Heating : Central
- Cooling : Ceiling Fan(s), Central Air
- Water Source : City
- Road : Publicly Maintained Road
Based on information submitted to the MLS GRID as of 11-23-2025 21:35:05 UTC All data is obtained from various sources and may not have been verified by broker or MLS GRID. Supplied Open House Information is subject to change without notice. All information should be independently reviewed and verified for accuracy. Properties may or may not be listed by the office/agent presenting the information.
