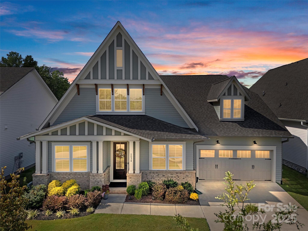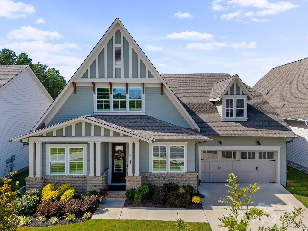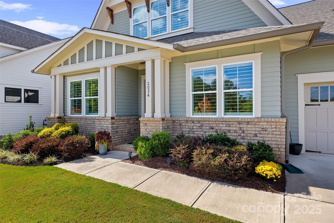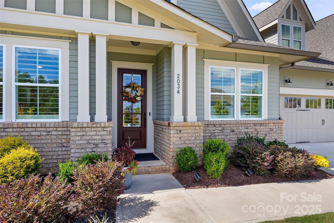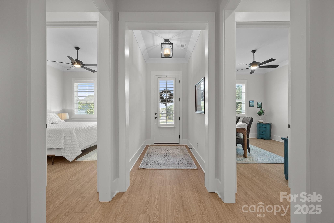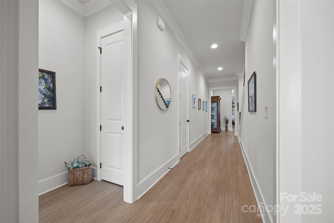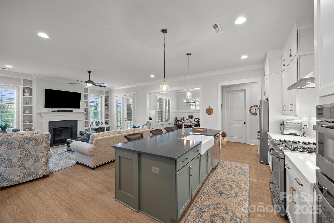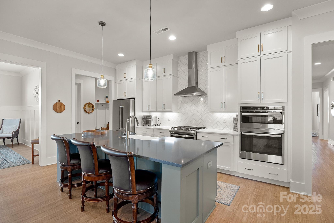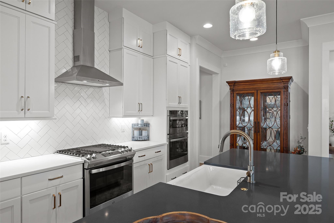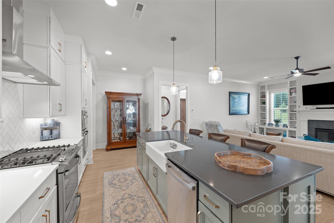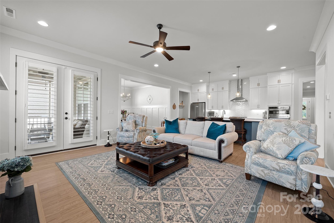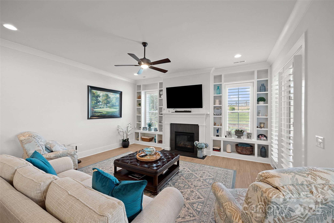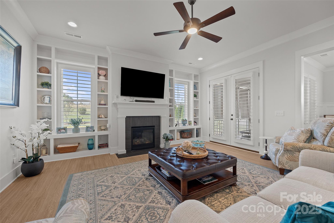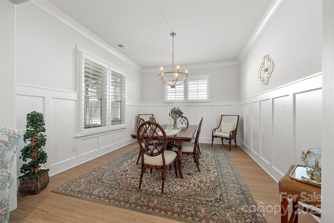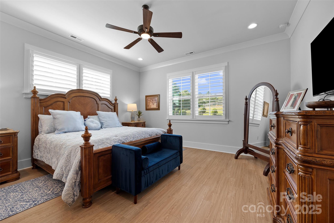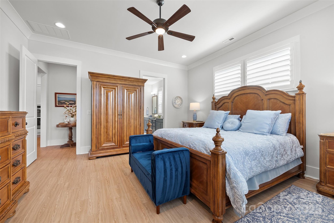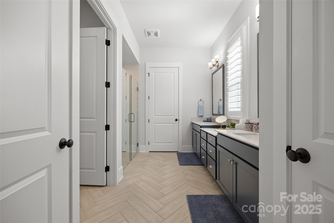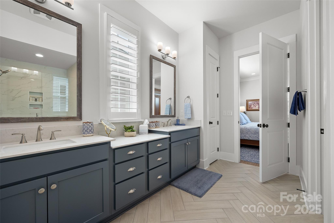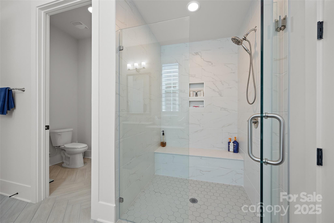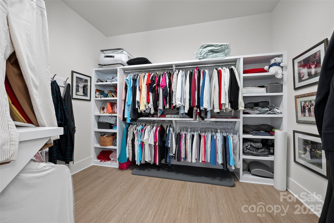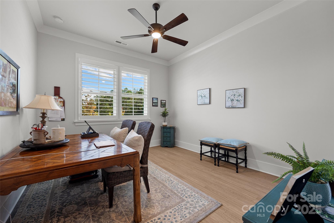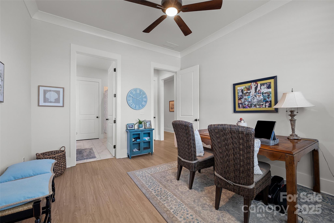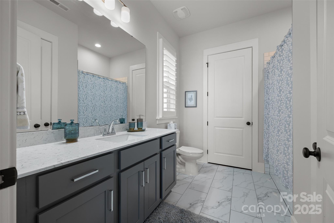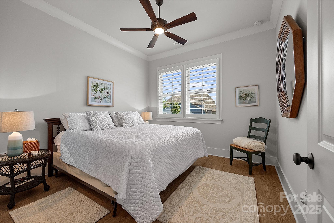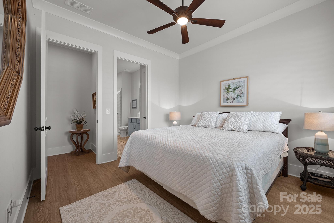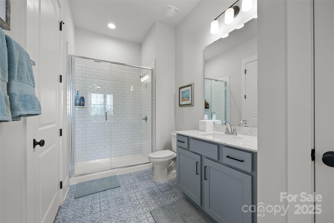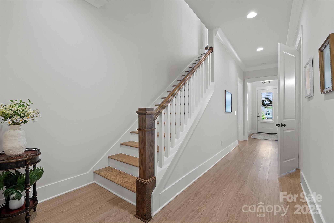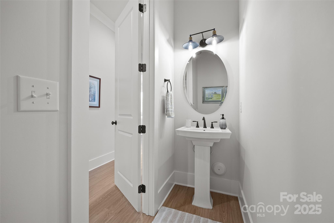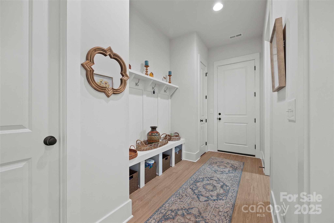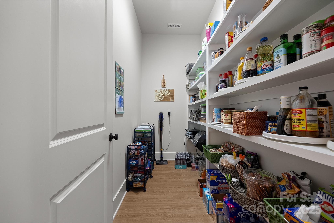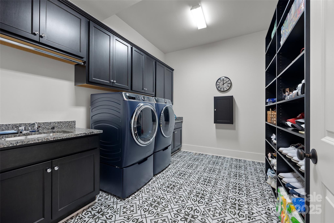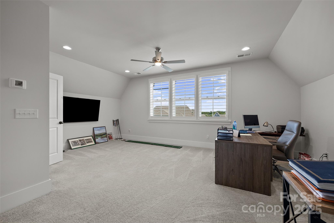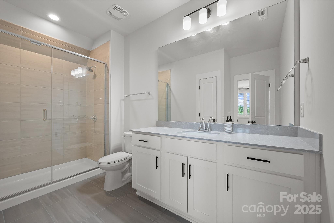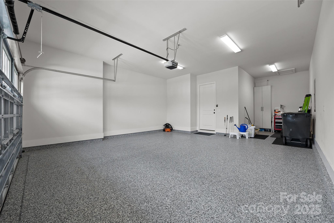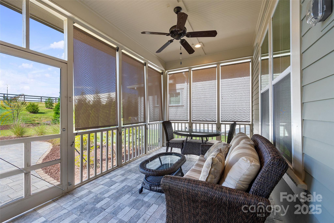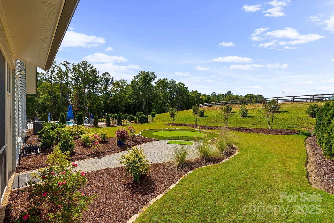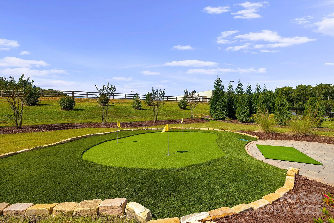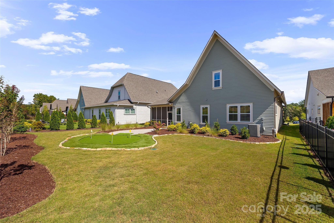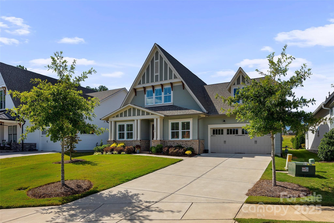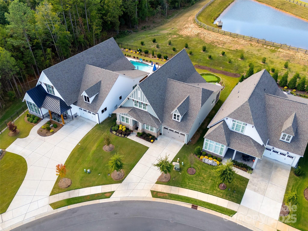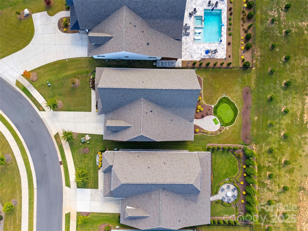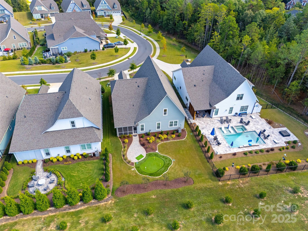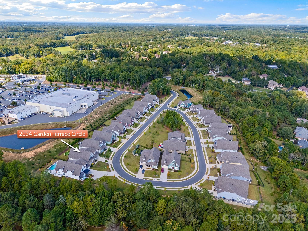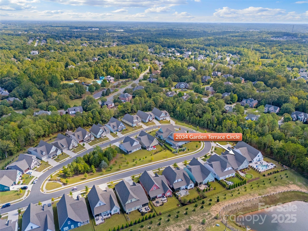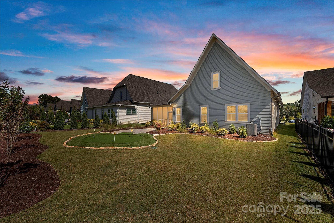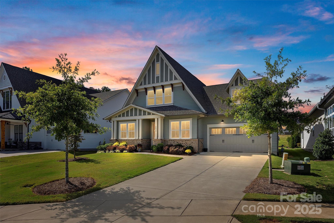2034 Garden Terrace Circle
2034 Garden Terrace Circle
Marvin, NC 28173- Bedrooms: 4
- Bathrooms: 5
- Lot Size: 0.19 Acres
Description
Experience refined living in this elegant, like-new 4-bedroom, 4.5-bath home, offering 3,101 sq. ft. of thoughtfully designed living space. Built with an eye for detail and upgraded features throughout, this residence blends modern sophistication with everyday comfort, creating the perfect retreat for discerning homeowners. From the moment you step inside, you’ll be greeted by soaring 10-foot ceilings on the main level, rich wood flooring that flows seamlessly through the downstairs living areas and bedrooms, and custom plantation shutters that add timeless charm. The living room centers around a vented gas log fireplace framed by built-in shelving on either side, while 7-inch crown molding runs throughout the downstairs—including the bedrooms—elevating every space with elegance. The dining room sets the stage for memorable gatherings, featuring 5-foot wainscoting and refined detailing. The oversized laundry room is both practical and stylish, complete with granite counters, a deep sink, cabinetry, and generous storage to keep everything organized. At the heart of the home, the chef’s kitchen impresses with quartz countertops, an extended herringbone backsplash carried all the way to the ceiling at the custom hood, and a stunning oversized farm sink. Upgraded cabinetry, stacked to the ceiling with crown molding, includes soft-close doors and hardwood drawers, pull-out trays, and full-depth shelving for optimal function. Added LED under-cabinet lighting creates a warm, inviting glow. The kitchen also boasts a walk-in pantry with MDF shelving, an upgraded microwave cabinet above the wall oven, and a large island with seating for four—perfect for casual meals or entertaining. The bathrooms have been equally upgraded with quartz countertops, elegant tile floors, and tile shower surrounds. The primary suite features a curb-less entry shower with a built-in bench, blending accessibility with spa-like design. The oversized garage is a dream, featuring a built-in workbench, abundant storage, and a durable poly-coated floor designed for both form and function. Step outside to your private oasis, where a professionally installed putting green awaits alongside upgraded landscaping and a full irrigation system in both the front and back yards. Relax or entertain on the covered screened porch, designed with a beautiful stone floor, pull-down shades, and a ceiling fan, offering a comfortable place to unwind year-round. Additional features include an inviting floor plan with four spacious bedrooms, each with its own bath for privacy, and a half bath for guests. The home’s craftsmanship, attention to detail, and upgrades throughout make it stand apart as a true luxury retreat. Located in a welcoming community of all ages, only one resident needs to be 55+ (does not have to be the buyer). This home provides a wonderful opportunity to enjoy a low-maintenance lifestyle without sacrificing comfort or elegance. Blending timeless design with thoughtful upgrades and modern conveniences, this residence is more than a home—it’s a statement of style and sophistication.
Property Summary
| Property Type: | Residential | Property Subtype : | Single Family Residence |
| Year Built : | 2022 | Construction Type : | Site Built |
| Lot Size : | 0.19 Acres | Living Area : | 3,101 sqft |
Property Features
- Garage
- Attic Walk In
- Built-in Features
- Cable Prewire
- Drop Zone
- Entrance Foyer
- Kitchen Island
- Open Floorplan
- Walk-In Closet(s)
- Walk-In Pantry
- Insulated Window(s)
- Fireplace
- Covered Patio
- Rear Porch
- Screened Patio
Appliances
- Dishwasher
- Disposal
- Electric Oven
- Exhaust Hood
- Gas Range
- Microwave
- Refrigerator
- Washer/Dryer
More Information
- Construction : Brick Partial, Fiber Cement
- Roof : Architectural Shingle
- Parking : Driveway, Attached Garage
- Heating : Forced Air, Natural Gas
- Cooling : Central Air
- Water Source : County Water
- Road : Publicly Maintained Road
- Listing Terms : Cash, Conventional, FHA, VA Loan
Based on information submitted to the MLS GRID as of 11-23-2025 21:35:05 UTC All data is obtained from various sources and may not have been verified by broker or MLS GRID. Supplied Open House Information is subject to change without notice. All information should be independently reviewed and verified for accuracy. Properties may or may not be listed by the office/agent presenting the information.
